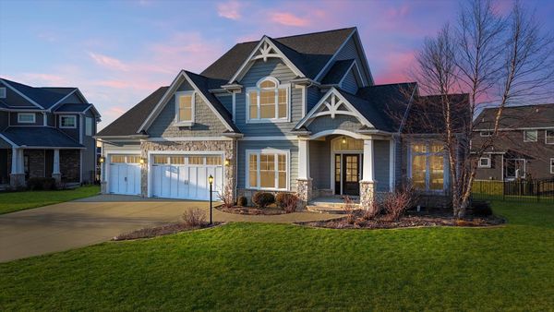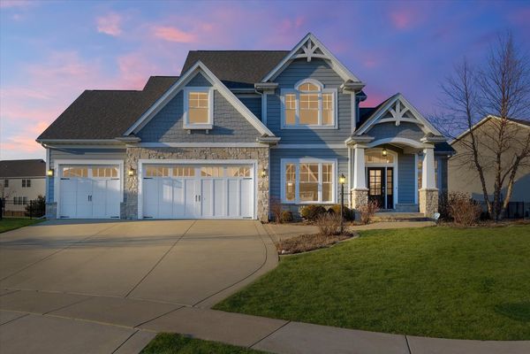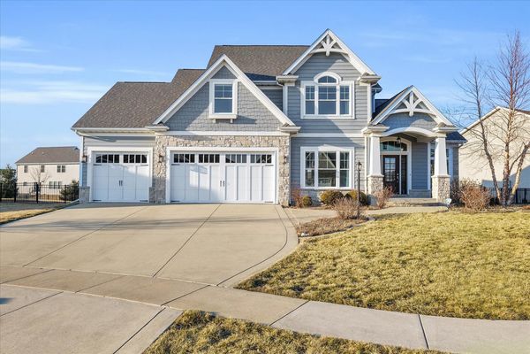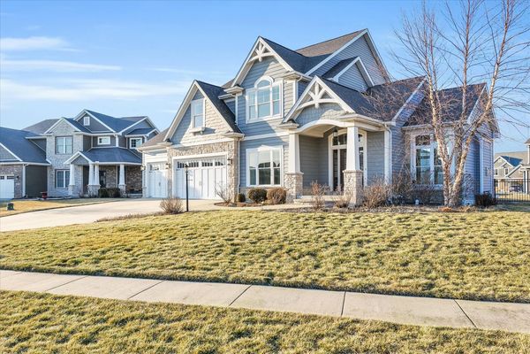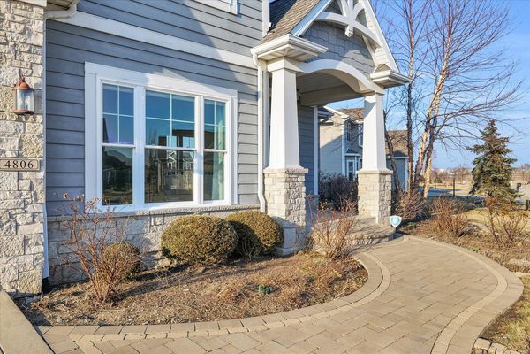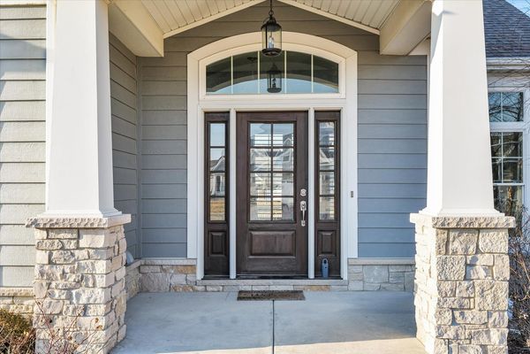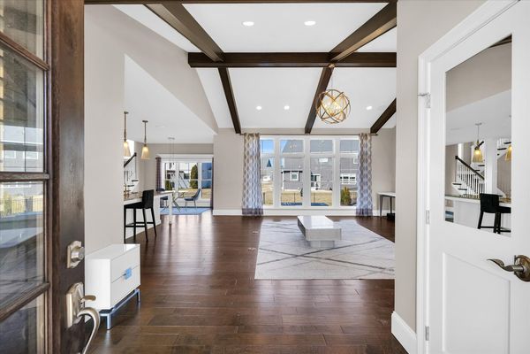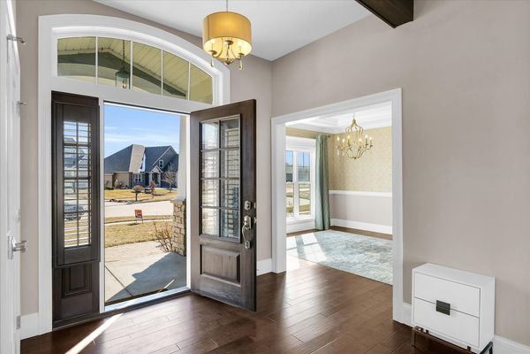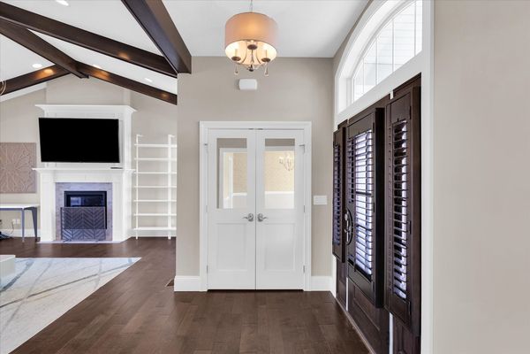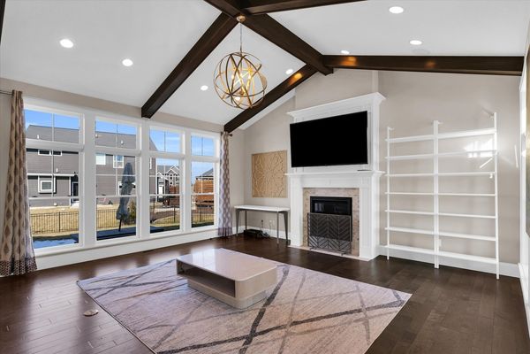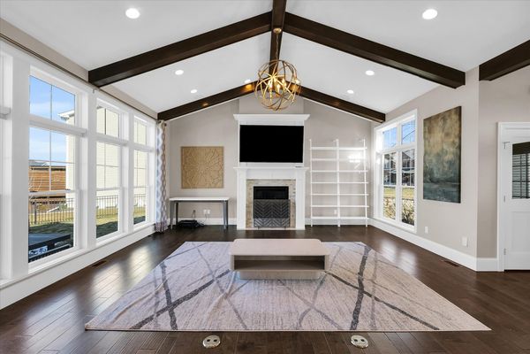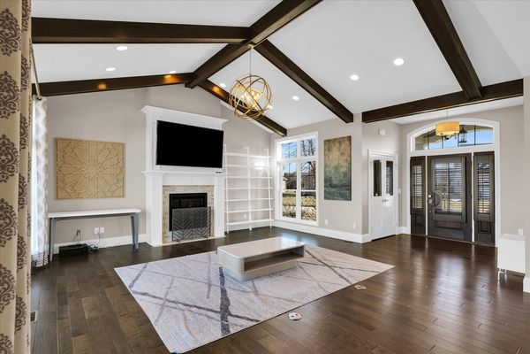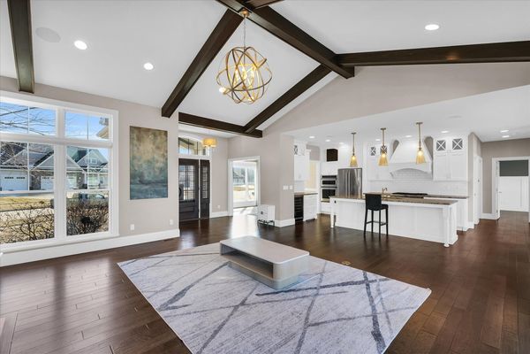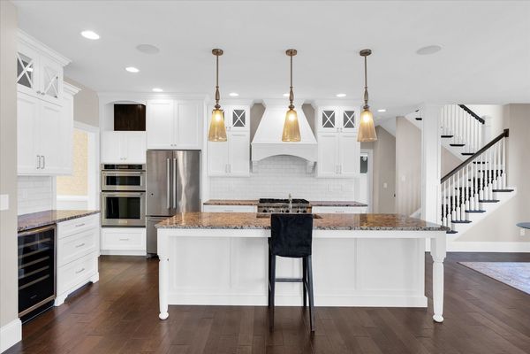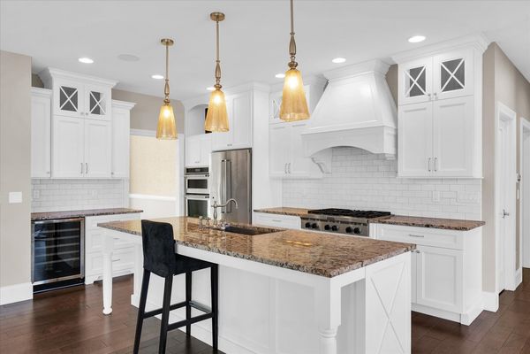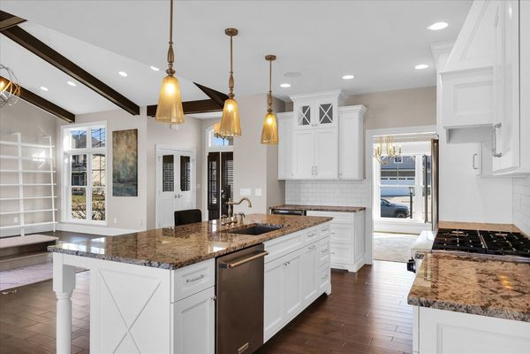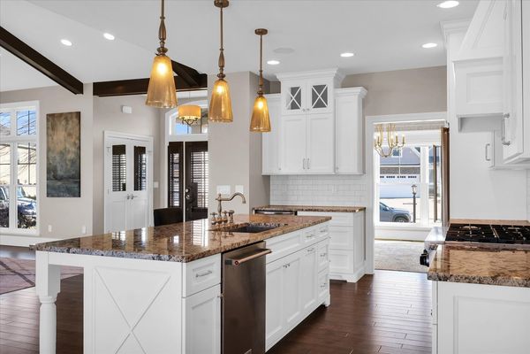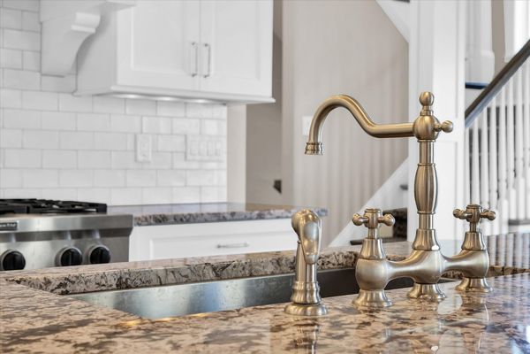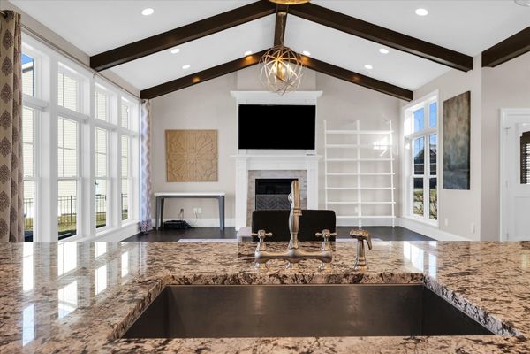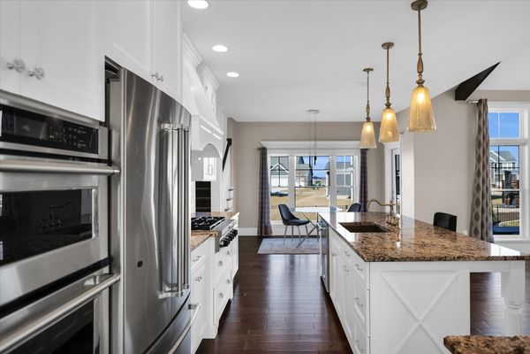4806 Vahalla Drive
Champaign, IL
61822
About this home
Welcome to this masterpiece, a former Showcase of Homes design, meticulously crafted by one of the area's most reputable builders. This impressive home flexes a perfect blend of modern upgrades while preserving traditional and functional comfort. Positioned on a cul-de-sac lot, the residence commands attention with its elevated position. A custom stone walkway leads to the front door. Upon entering, abundant natural light fills the space, complemented by soaring ceilings highlighted by exposed wood beams. Custom woodwork, including 7.5-inch baseboard trim and solid wood doors, graces the entire home. The gourmet kitchen is a homeowner's dream, featuring high-end custom Amish cabinets, a Kitchen Aid stainless steel appliances package, and quartz countertops on the expansive island overlooking the living room. Maple scraped hardwood floors adorn both the first and second levels. The master bedroom serves as a luxurious retreat, with exposed wood beams enhancing the vaulted ceiling. Pamper yourself in the spa-like master ensuite, complete with a large walk-in tile shower and a soaking tub with a stunning standalone faucet. Just off your bathroom retreat is a massive walk in closet. Conveniently placed second-floor laundry. The finished basement offers an additional 1200 sq ft of living space, featuring a full-service wet bar accented by trendy stonework. This level also includes the fifth bedroom and ample storage. Constructed with durable stone and hardiboard, the exterior showcases high-quality materials. The backyard is fully fenced with a decorative aluminum fence, providing both privacy and aesthetic appeal, along with an oversized stone paver patio. Experience the epitome of sophisticated living in this meticulously designed and thoughtfully upgraded home.
