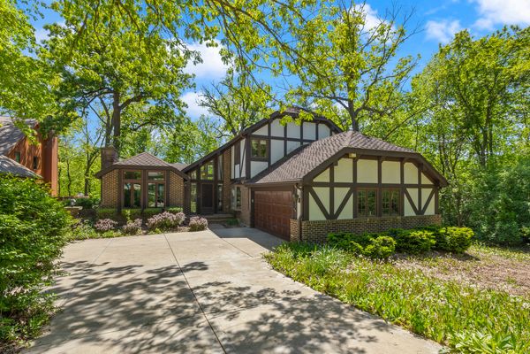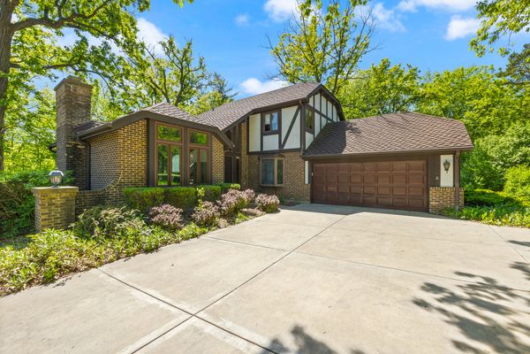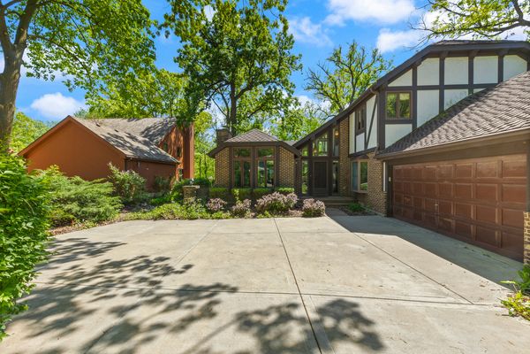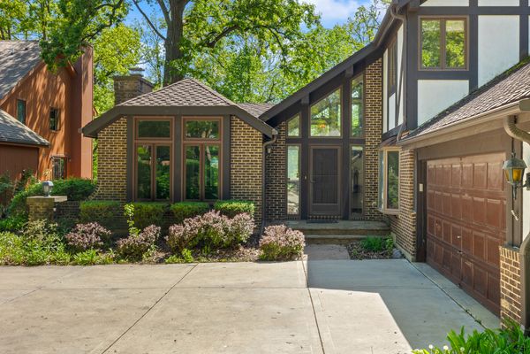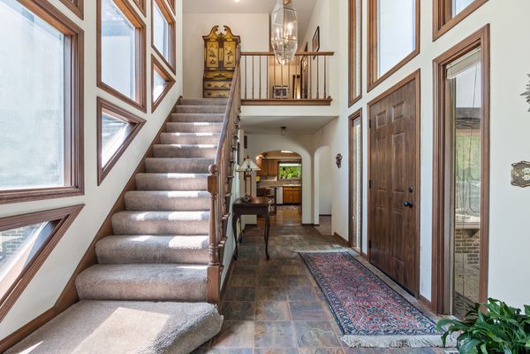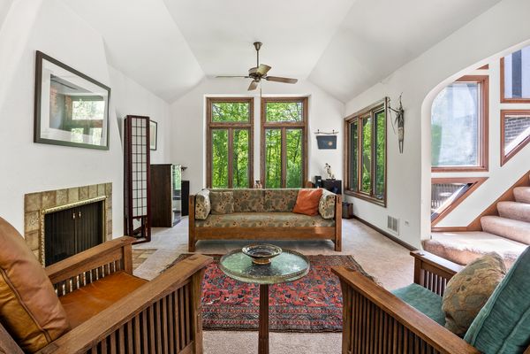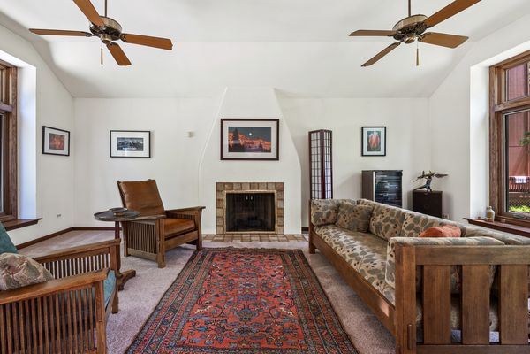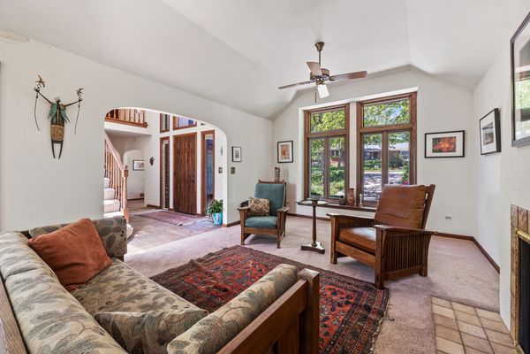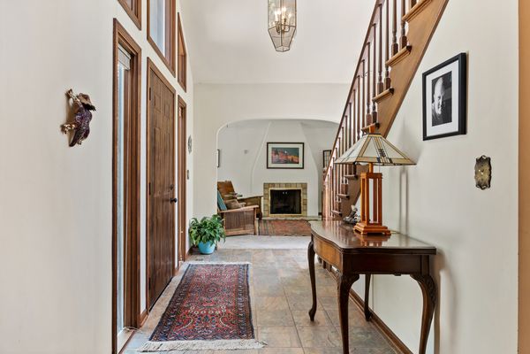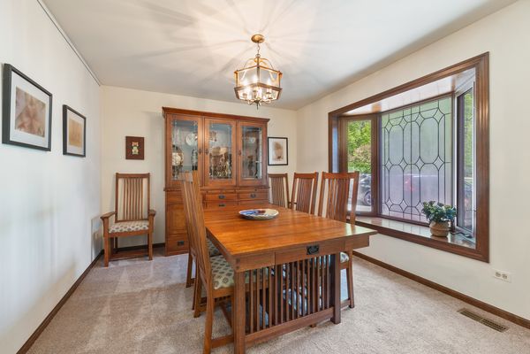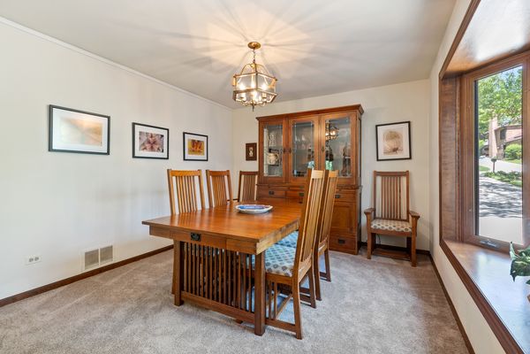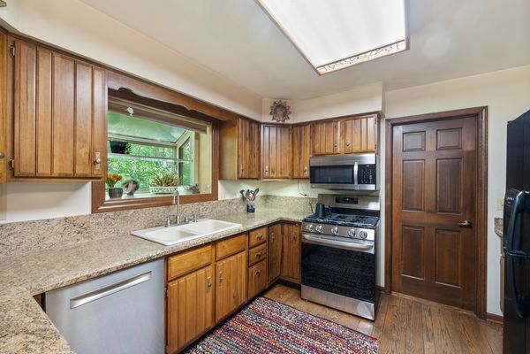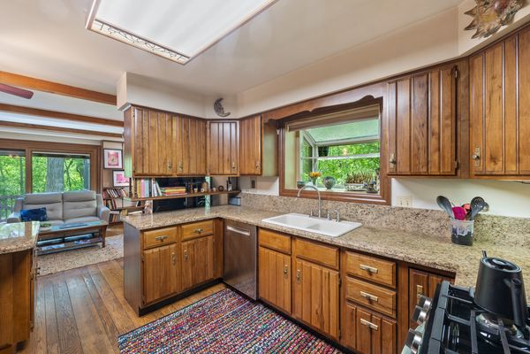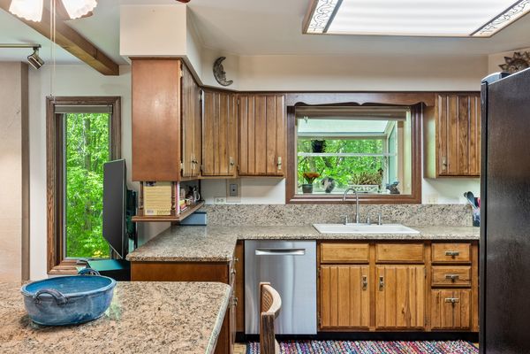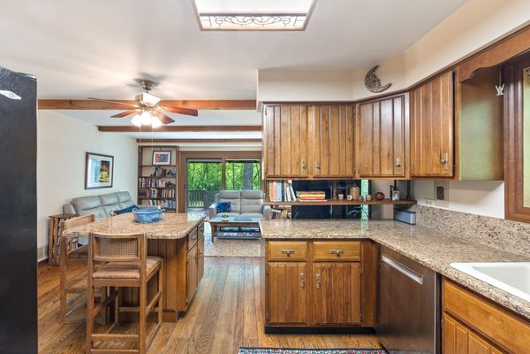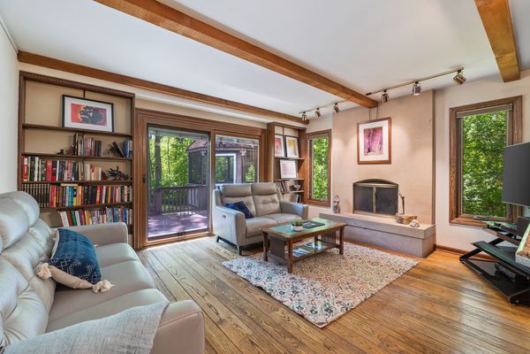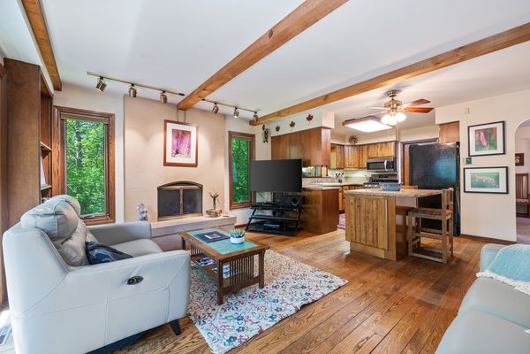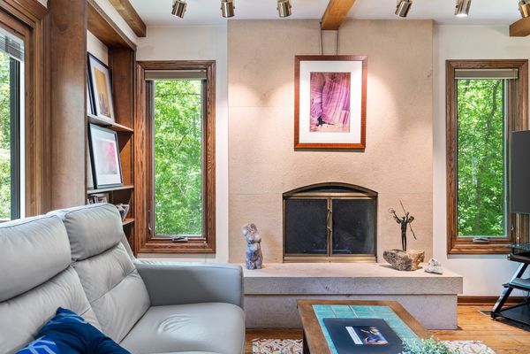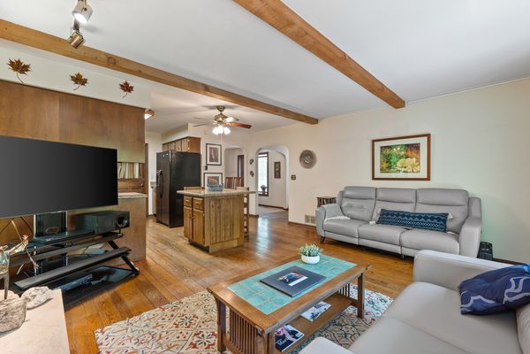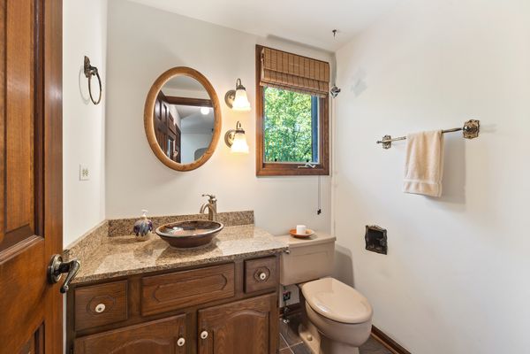4803 Woodcliff Court
Rolling Meadows, IL
60008
About this home
Rarely found custom 4 bedroom/2.1 bath home on an amazing 200' deep wooded lot. Stunning views from every window (and there are many!) The first floor offers a large living room with a fireplace, cathedral ceilings, floor to ceiling windows on two sides: overlooking the back yard/woods, and the front yard. The separate dining room with beautiful bay window is conveniently located just off of the kitchen. Open concept kitchen has herb garden bay window, stainless steel appliances, granite countertops and attached granite table all overlooking the family room with fireplace, built-in bookcases and sliding glass doors out to the Trex deck and screened-in gazebo. First floor also boasts a powder room, 2 coat closets in the front foyer, as well as a door that takes you outside to the paver patio in the back yard. Don't miss the convenience of the first floor laundry/mud room off of the kitchen with pantry and another coat closet as you enter the home from the attached 2 car garage. Take in the architectural interest of more floor to ceiling windows as you go up the stairs to the second floor, with its 4 large bedrooms, including a primary suite with full bath and walk-in closet. The second full bath can also be found on the second floor. The high and dry basement, currently used as a gym and workshop, has great potential for more finished living space if you so desire. Don't miss this very special home. You won't find anything else like it!
