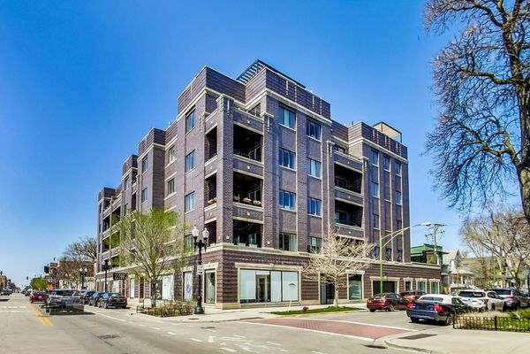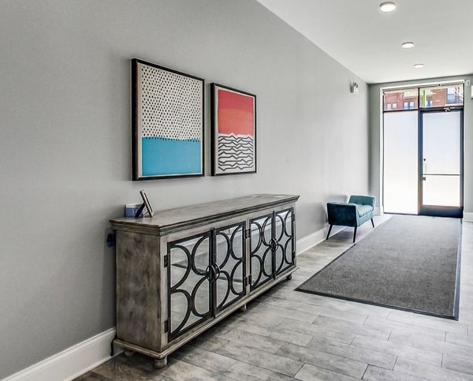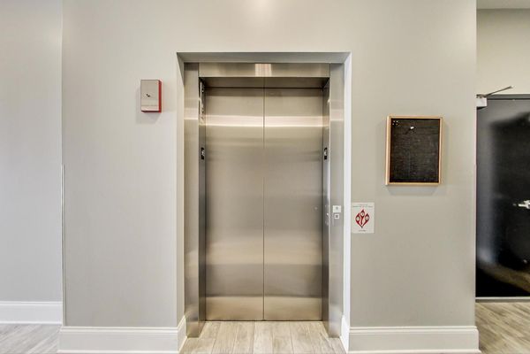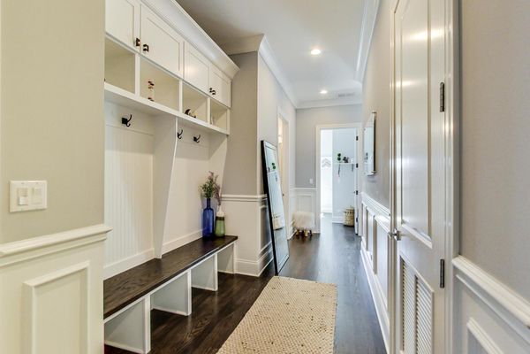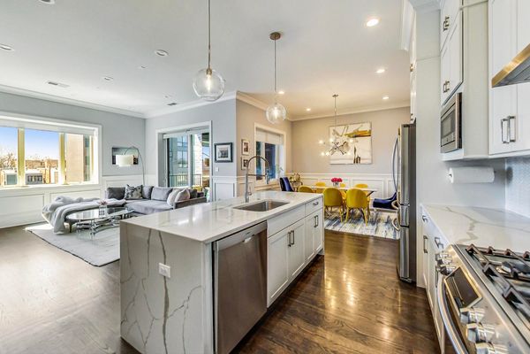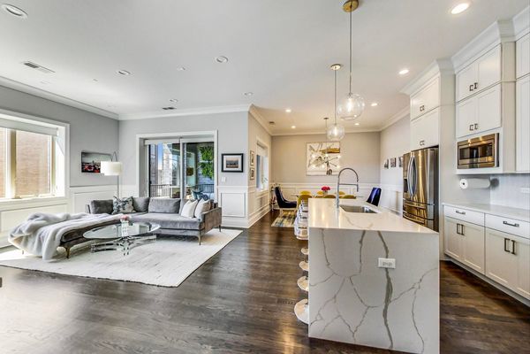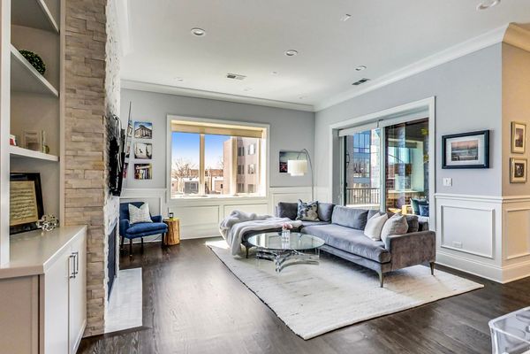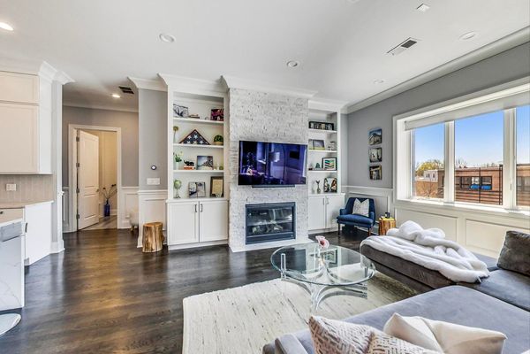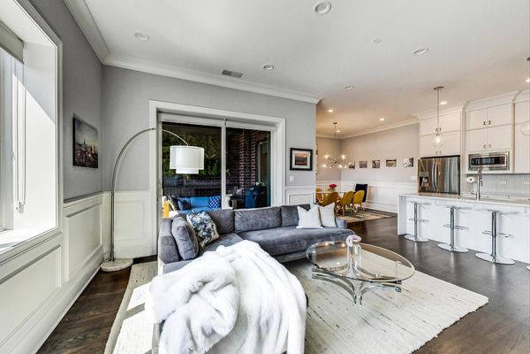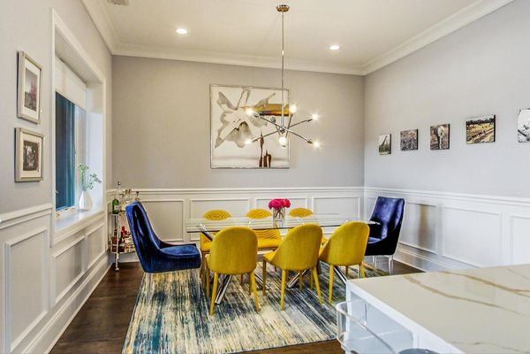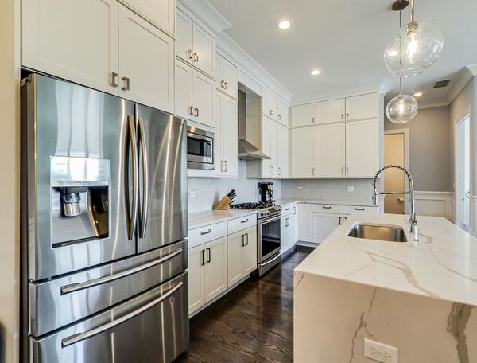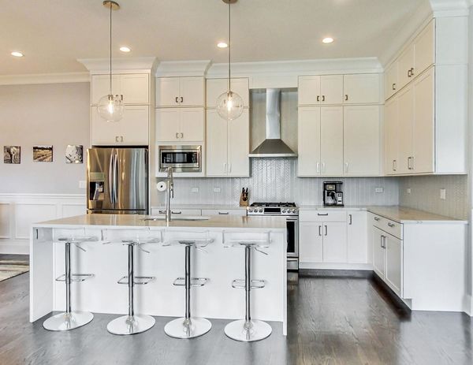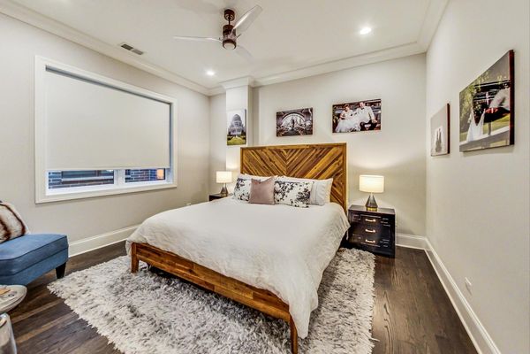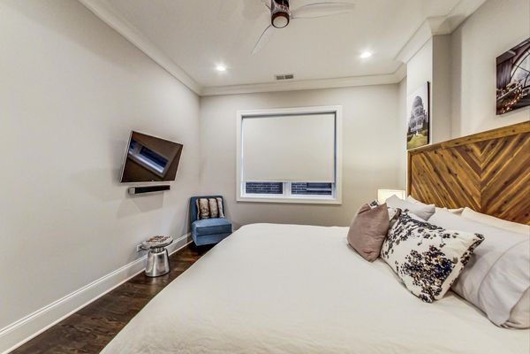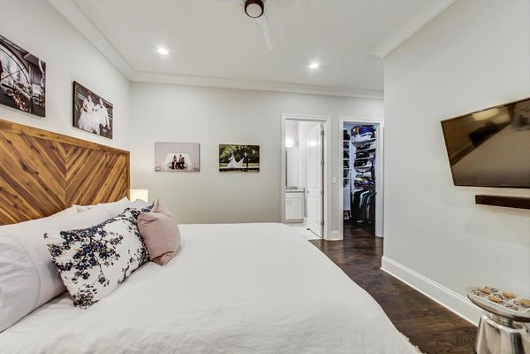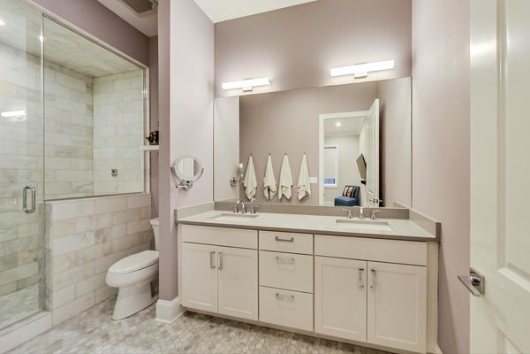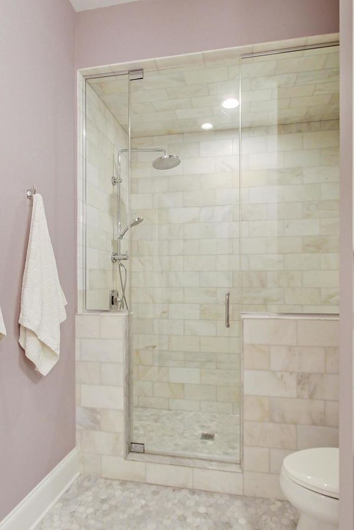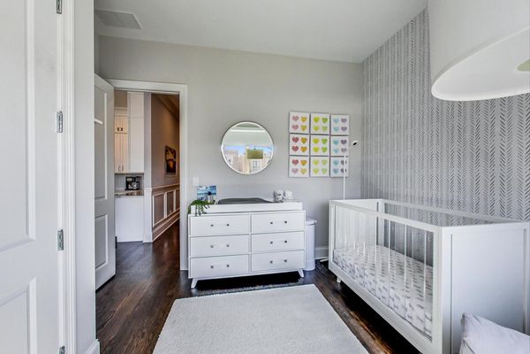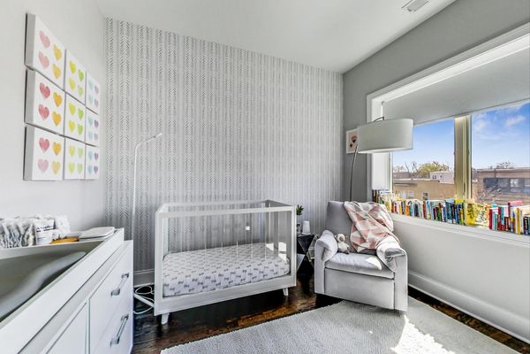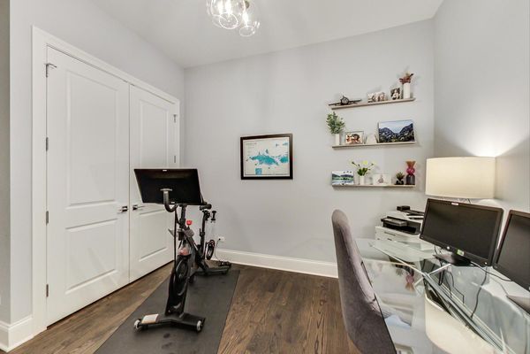4802 N Bell Avenue Unit 301
Chicago, IL
60625
About this home
Stunning 3 bedroom/2 bath home in beautiful, brick ELEVATOR building, steps from shops and restaurants in LINCOLN SQUARE. This thoughtful, split layout is spacious and welcoming. A true foyer, with drop zone built-ins, leads to the well-designed living/dining/kitchen/terrace open floor plan with SOUTH-FACING windows embracing the common spaces with abundant natural light throughout the day. Relax in the large living room with 10' CEILINGS which features many custom elements including a gas fireplace, wainscoting, built-ins, 5" crown molding and expansive windows leading to the large, enclosed terrace outfitted with gas and electric and accessible via sliding door from the living room to create an easy flow for entertaining. Gorgeous transitional kitchen delights with floor to ceiling cabinetry, an oversized waterfall dining island with multiple built-in outlets and ample space to tuck in 4 bar stools, stainless steel appliances, Quartz countertops, glass herringbone backsplash and custom pendant lighting - perfect for both an everyday casual eat-in option or hosting gatherings. Connected, but open to the living room and kitchen, the dining room seamlessly continues the flawless transitional style with wainscoting and custom lighting with a dimmer option. Offset from the living area, the primary bedroom suite has 2 professionally organized walk-in closets and custom blackout window treatments. The primary bath features dual vanities, stone countertops, and walk-in shower with custom rainfall shower + body spray combo and a built-in steam. Both additional bedrooms are nicely sized and boast organized closets, designer lighting and custom window treatments. The second full bathroom has floor to ceiling designer wallpaper adding subtle flair, a tub shower combo with a modern glass enclosure and single vanity with custom mirror and an undermount sink. Don't miss the beautiful ebony-stained hardwood floors, large walk-in utility closet including laundry area with side-by-side machines on pedestals and tons of extra storage space with built-in shelves. Other building elements include bike storage, concrete between floors, and HEATED, GARAGE PARKING. Lincoln Square's highly desirable restaurants and boutiques are literally steps out the front door. There's easy access to Mariano's Grocery, Chicago favorite Gene's Sausage Shop, beautiful Winnemac and Welles Parks, the Ravenswood Metra station and the Western Brown line. Hard to find a home like this with so many conveniences and amenities in such an incredible location! Deeded parking included in the price.
