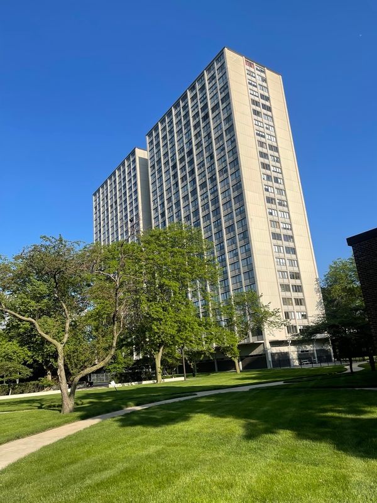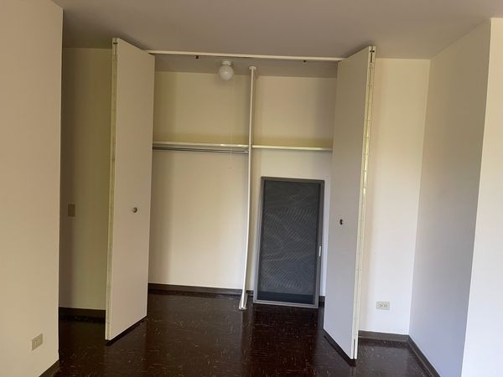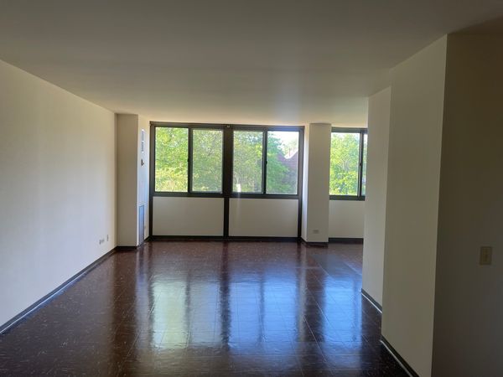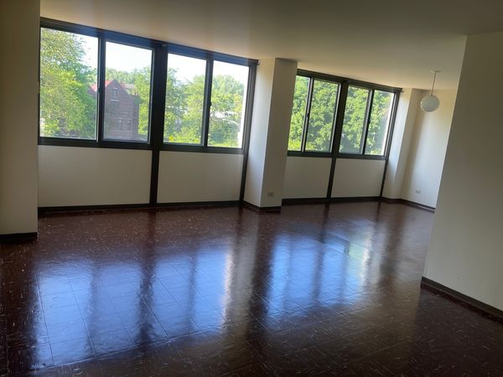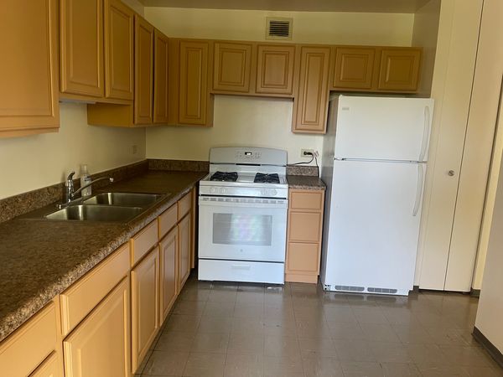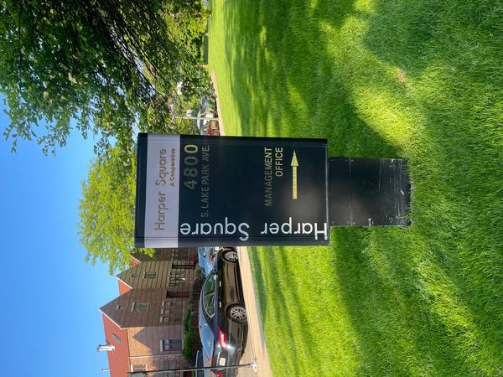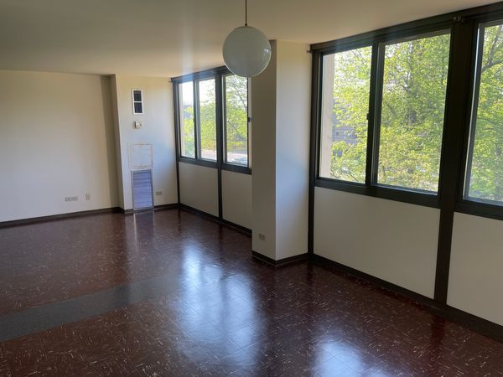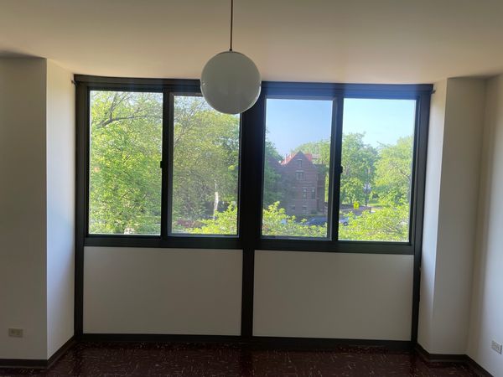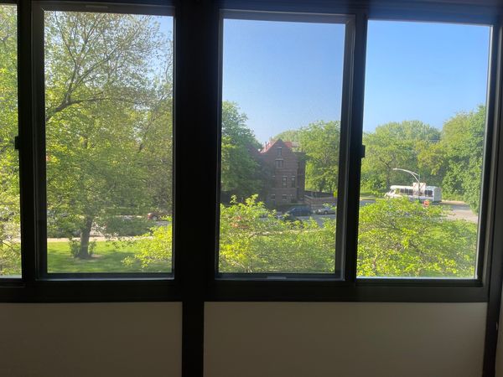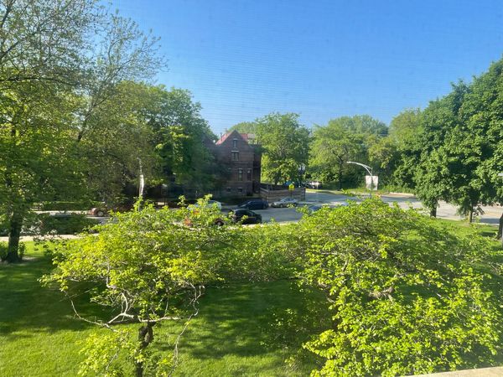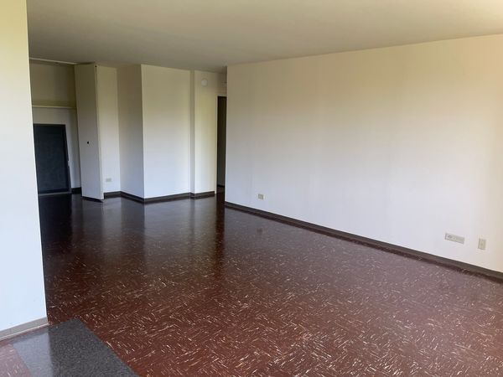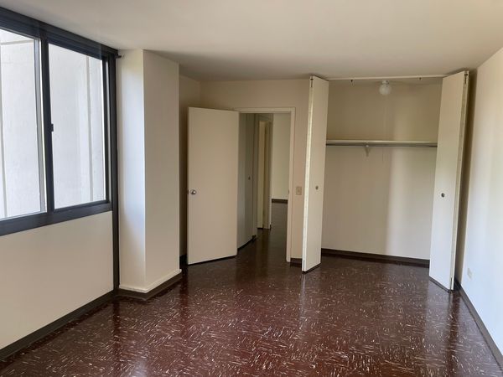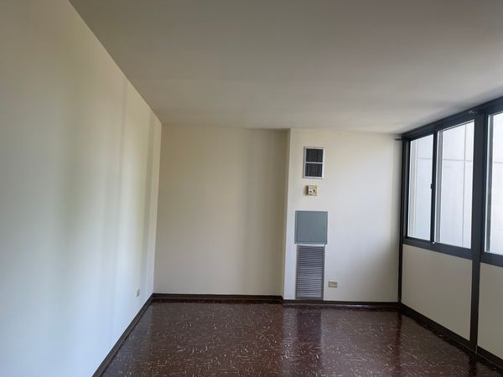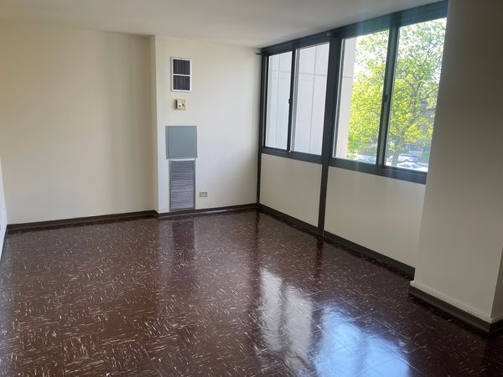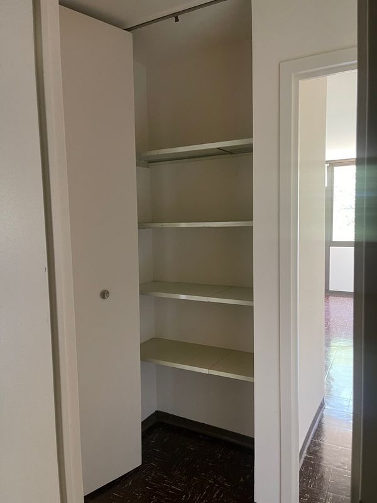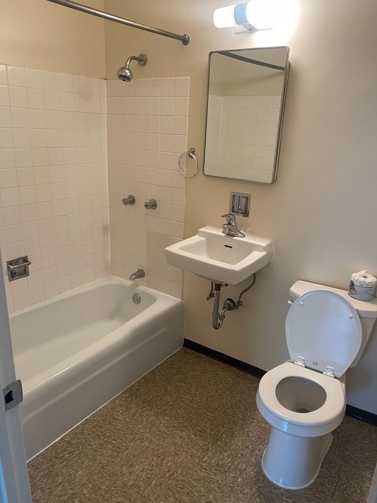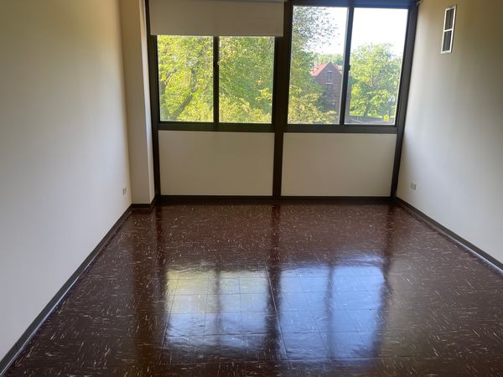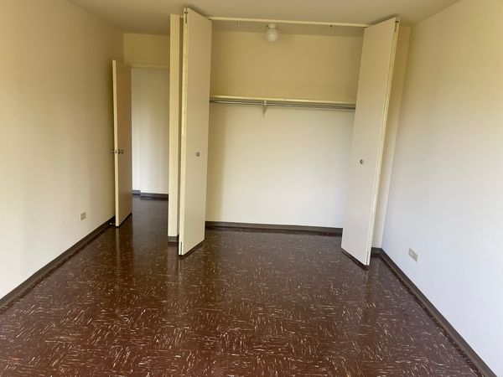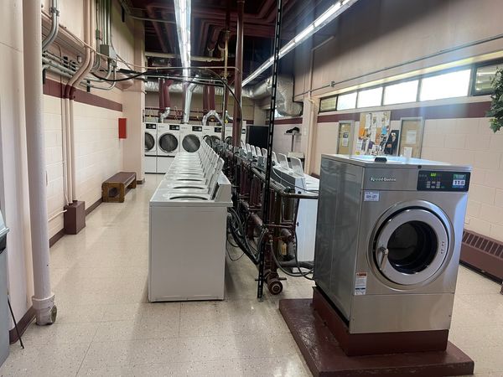4800 S Lake Park Avenue Unit 205A
Chicago, IL
60615
About this home
The living room is spacious enough to accommodate a comfortable seating area, complete with a plush sofa, a couple of armchairs, and a coffee table. It's the perfect spot to relax, entertain guests, or curl up with a good book. The countertops in the kitchen are made of durable laminate material; moreover, well-loved and showing strength and long lasting signs of years of cooking and chopping. The single basin sink has a classic faucet that's functional and reliable. The two bedrooms are tucked away for privacy and tranquility, featuring a spacious layout with enough room for a queen-sized bed, bedside tables, and a dresser. Large windows allow for plenty of natural light during the day, while blackout curtains ensure a restful night's sleep. The bathroom features standard fixtures that serve their purpose without unnecessary embellishments. The sink is a simple porcelain basin set into a basic vanity, still offering enough counter space for toiletries. The bathtub is a standard alcove, with a practical shower head mounted above. The bathroom is designed with relaxation in mind, offering a spa-like experience right at home. Parking garage is available for a monthly fee of $85. Buyer must pay monthly carrying charge fee of $1, 279 which includes heat, air, cable, water, interior/exterior upkeep, laundry facilities, & exercise room. Take advantage of what all Hyde Park has to offer, the Hyde Park Fest, Farmer's Advertise, and more! This is a CASH ONLY PURCHASE. Must be owner occupied. An additional $5, 680 for shares/down payment.

