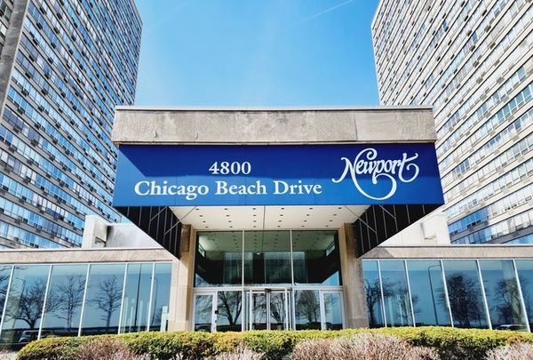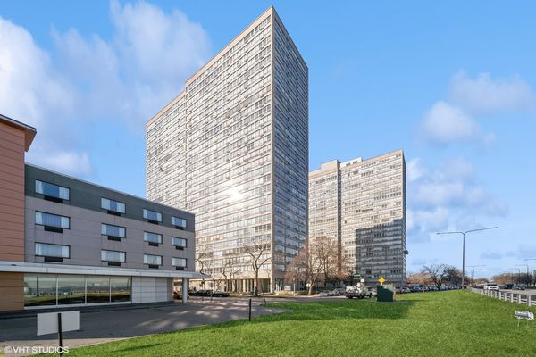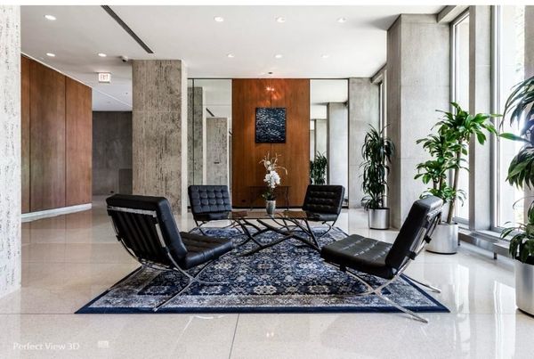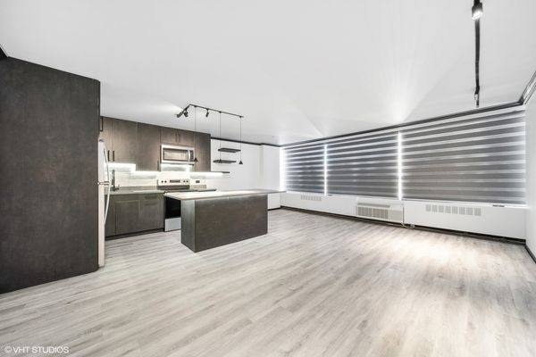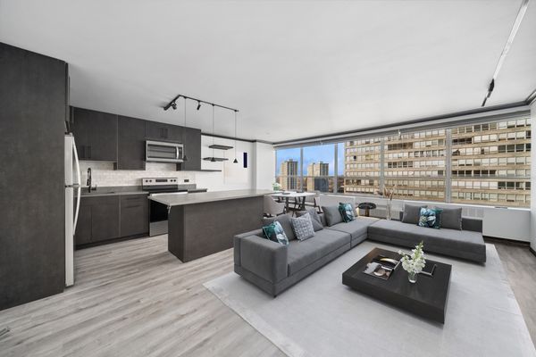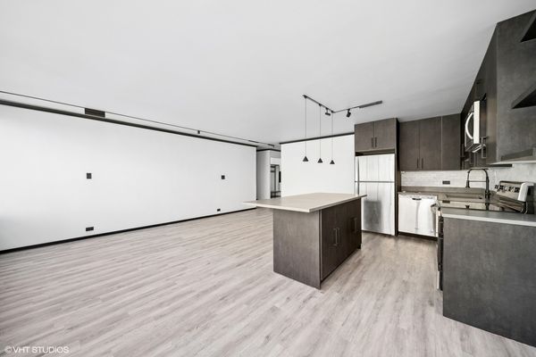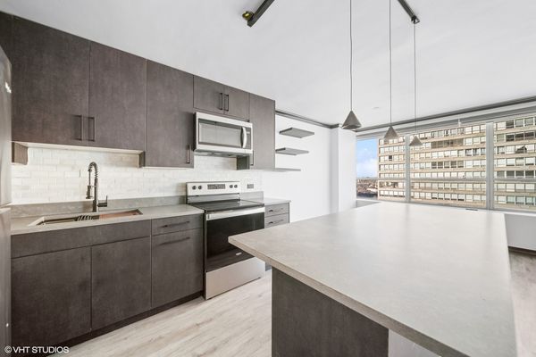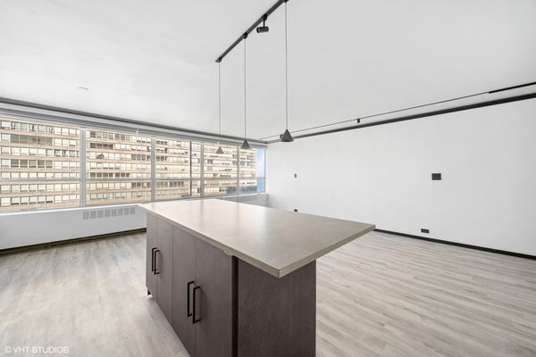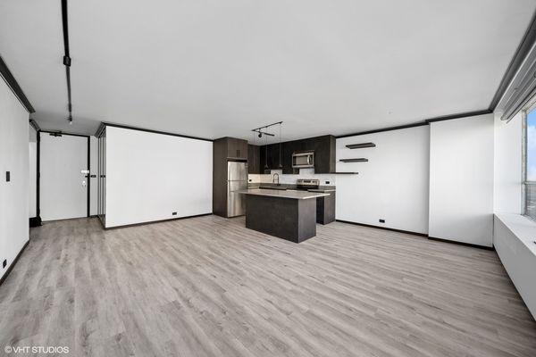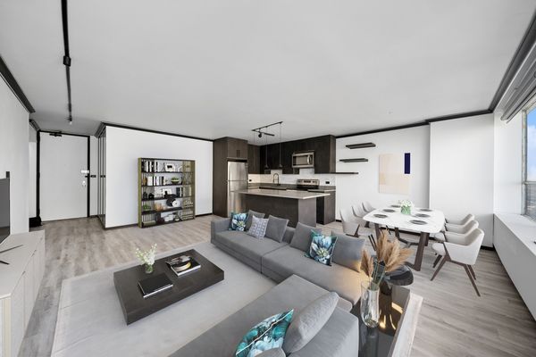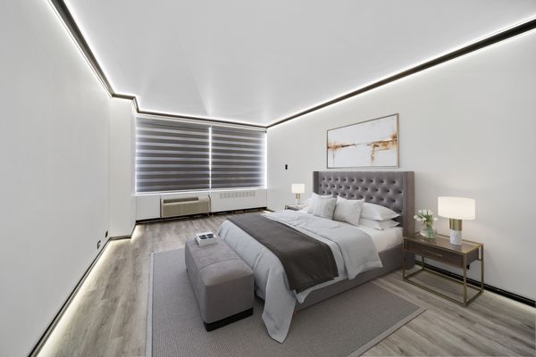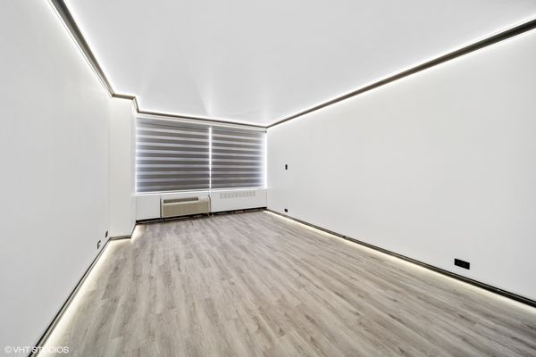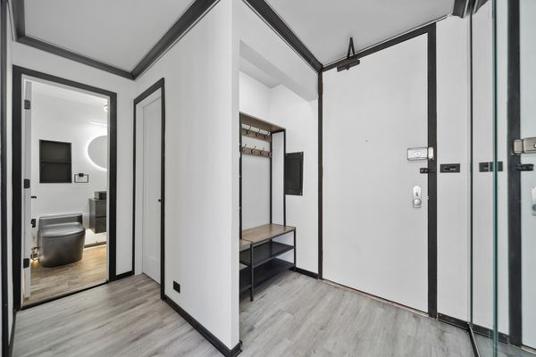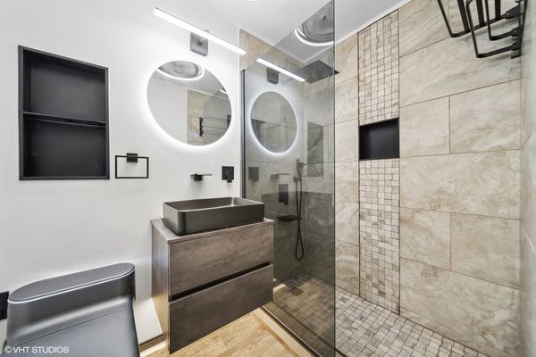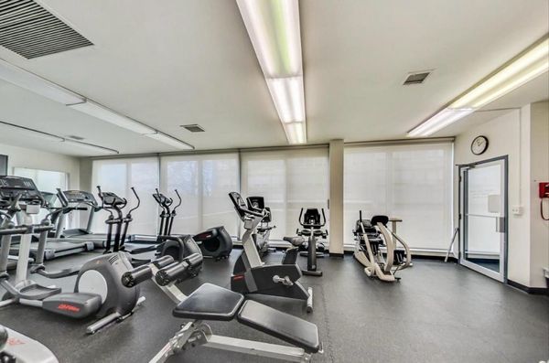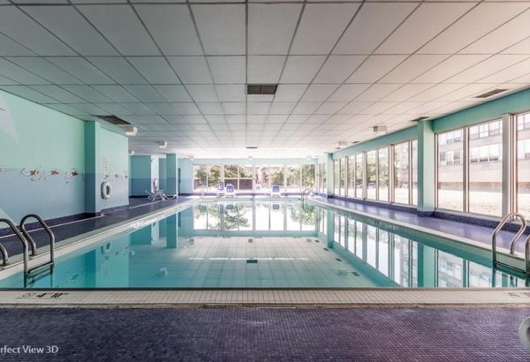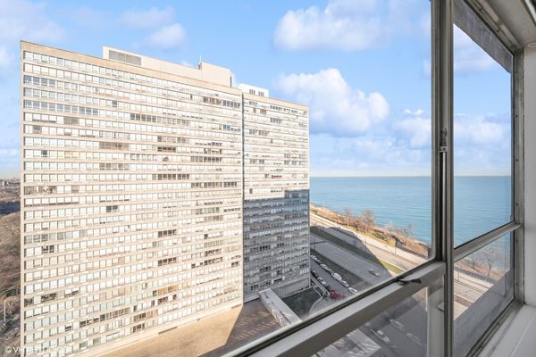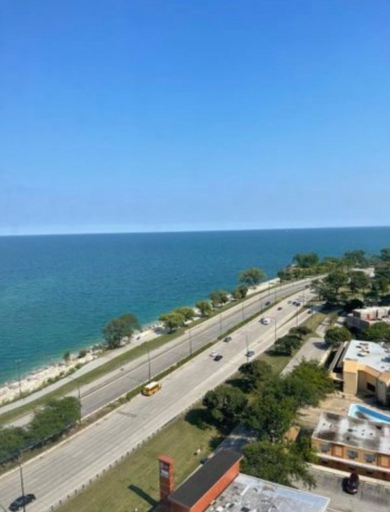4800 S Chicago Beach Drive Unit 1704S
Chicago, IL
60615
About this home
Welcome to this elegant and unique smart condo, automated to make your life easy! Upon entry, you will notice the smart auto-lock front door, accessible via keypad, fingerprint, app, and fob. In this stylish living space, you'll see wide plank floors, LED light baseboards and crown molding, plus remote-controlled blinds that lift to enjoy the Lake Michigan view. The kitchen features a quartz countertop and island with under-mount LEDs, modern frameless cabinets, and newer appliances. Even the bathroom has smart toilet, Bluetooth overhead light and fan, LED mirror, and Bluetooth shower. The bedroom is spacious enough to accommodate a king size bed or work-from-home space. The unit also features a large storage room. Extensive renovations have been done, complete with all new electrical and plumbing. The assessment covers most utilities: the owner only pays the electricity. Furthermore, the building is pet-friendly and features a doorman, elevator, gym, health club, jacuzzi, sauna, indoor pool, laundry facilities, bike room, common storage, and a rooftop deck. Garage Valet Parking is $250/month through the building association. Free parking spots are available around the building. Residents have access to a service elevator, free shuttle to public transportation and shopping, and the north building nearby features a mini-market and restaurant as well. Close by the Metra and public transportation, walking distance to the Lakefront, and a 7-minute drive to the University of Chicago! This home has easy access to all that Chicago has to offer: the city's best dining, entertainment, and cultural destinations are just moments away.
