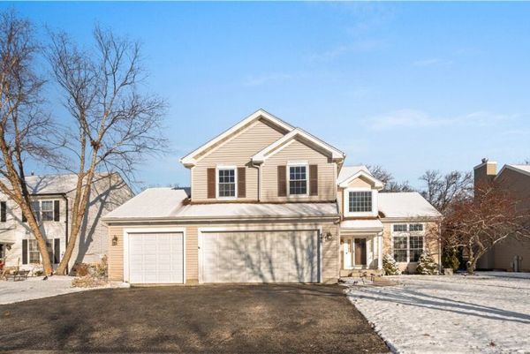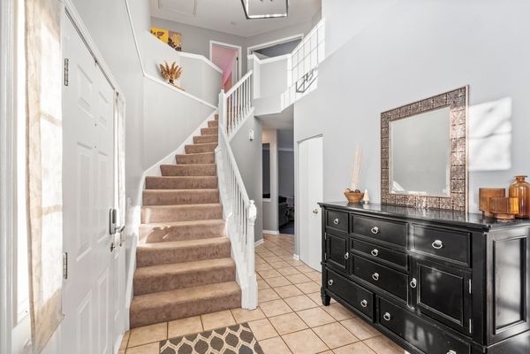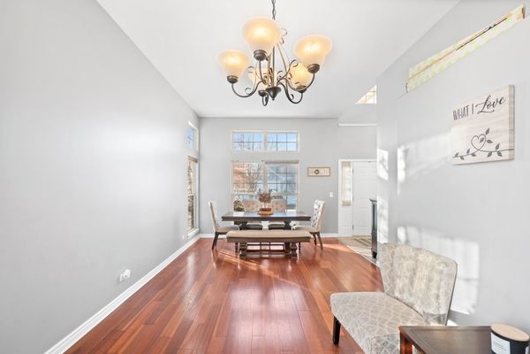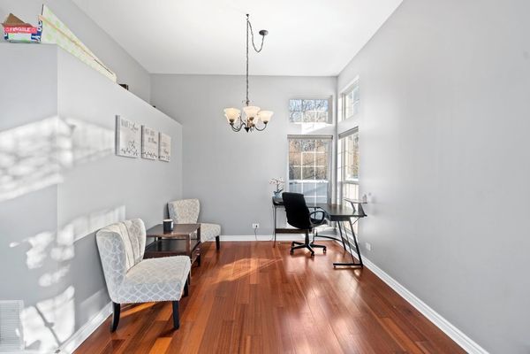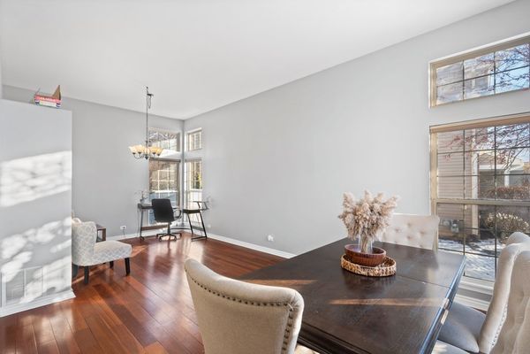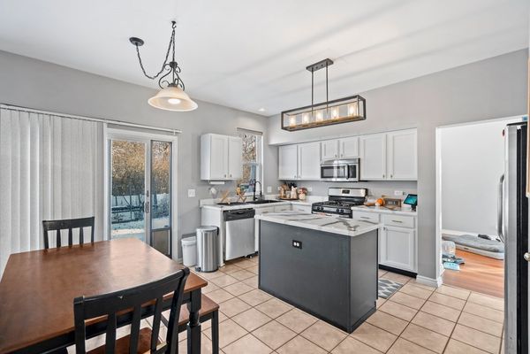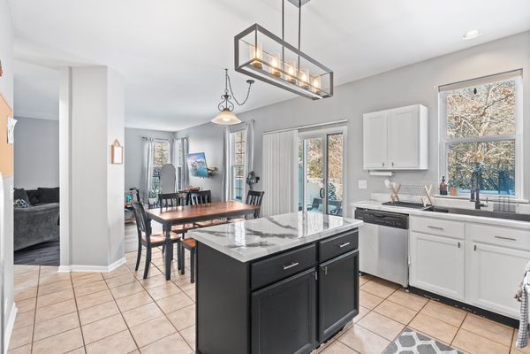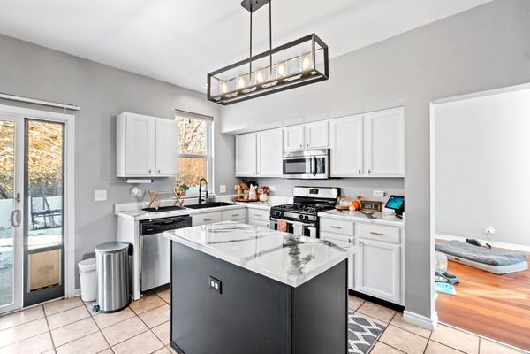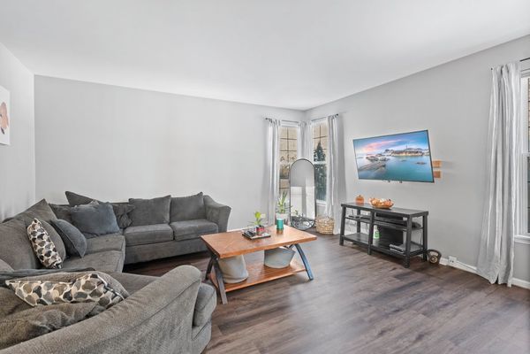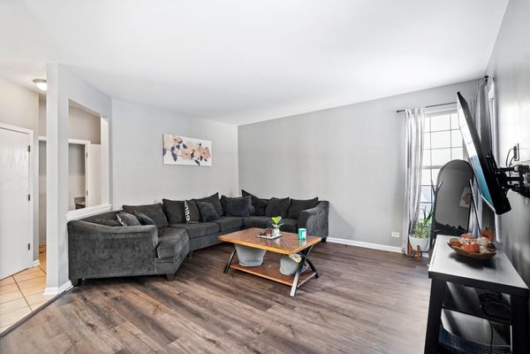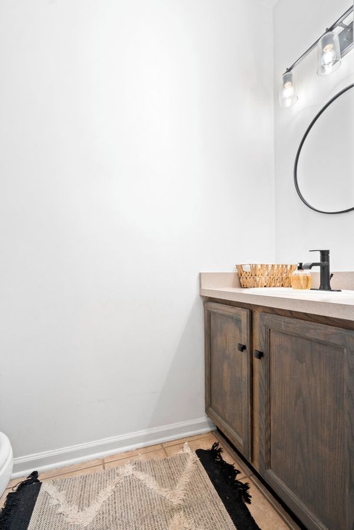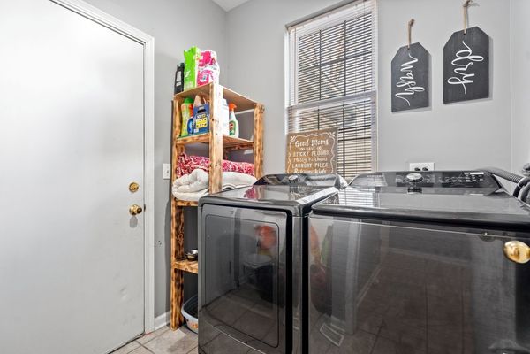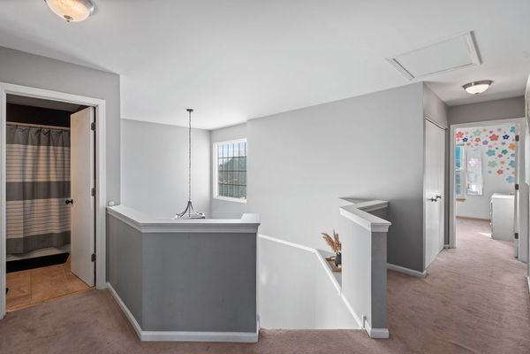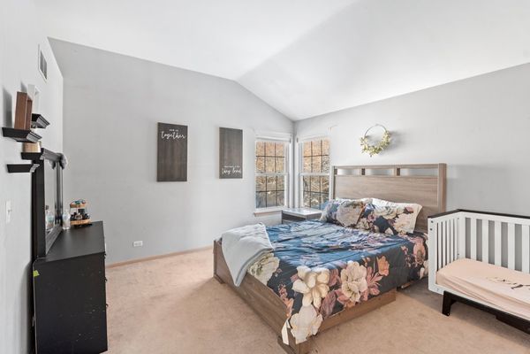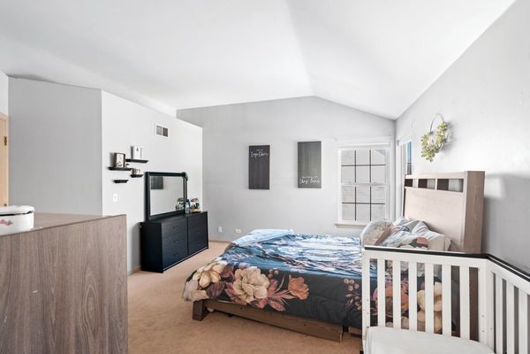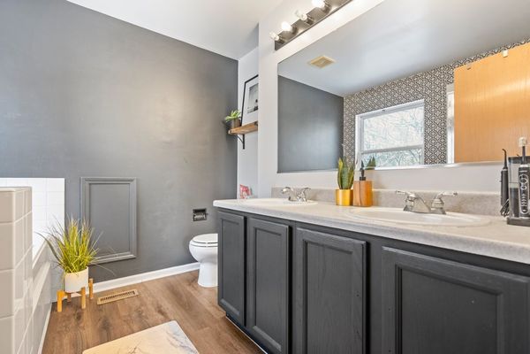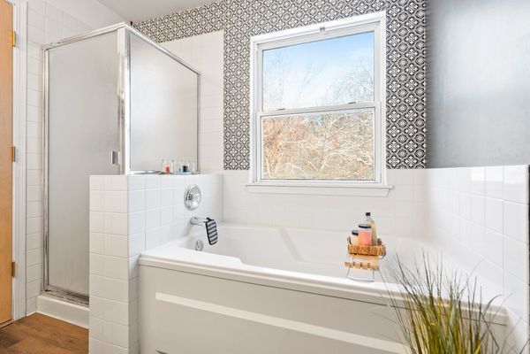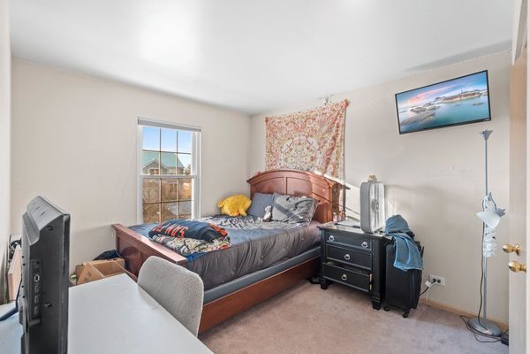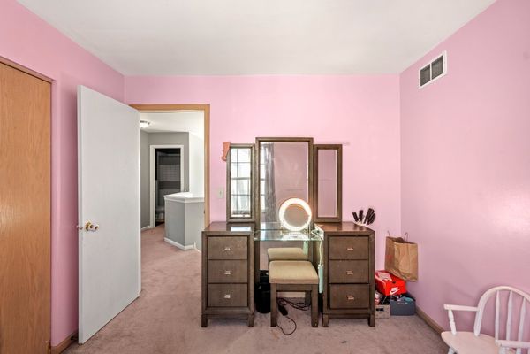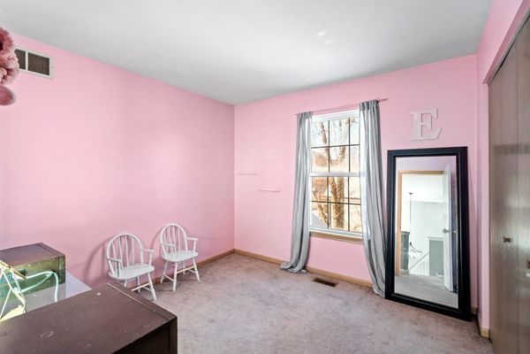480 W WILDSPRING Road
Round Lake, IL
60073
About this home
Welcome to this inviting 4-bedroom, 3.5-bathroom home with a spacious 3-car garage, now available! This well-maintained residence is nestled in a serene neighborhood and has undergone several recent updates to enhance your living experience. Inside, you'll find an open-concept design that seamlessly connects the living spaces, offering an ideal entertaining and daily living layout. Step into this inviting kitchen that got a fresh update in 2023. The white cabinets and spacious island create a bright, open, and airy atmosphere. With plenty of natural light, this kitchen is perfect for cooking, entertaining, and enjoying daily meals. It's a welcoming space where simplicity meets functionality. With four generously sized bedrooms, including a master suite, three full bathrooms, and a convenient half-bath, this home accommodates family and guests comfortably. Recent updates include a new water heater installed in 2021, ensuring you have a reliable hot water supply. A new sump pump was added in 2023 to keep your basement dry during rainy seasons. The fenced backyard, completed in 2021, provides privacy and security and adds to the overall charm of the outdoor space. The patio, a recent addition in 2023, offers an excellent spot for outdoor gatherings, barbecues, and relaxation. Whether you're enjoying the tranquil backyard retreat or making use of the three-car garage, this home has everything you need for comfortable and enjoyable living. The roof, siding and gutters were replaced in 2017. Don't miss out on the opportunity to make it your own. Schedule a showing today and envision the possibilities of life in this fantastic home!
