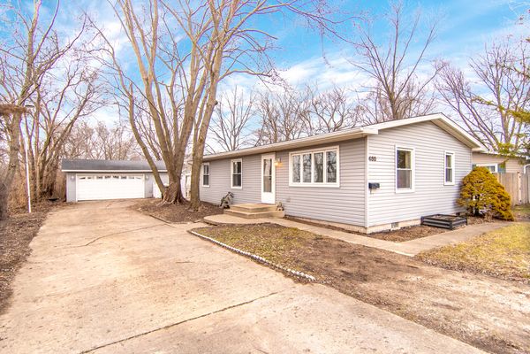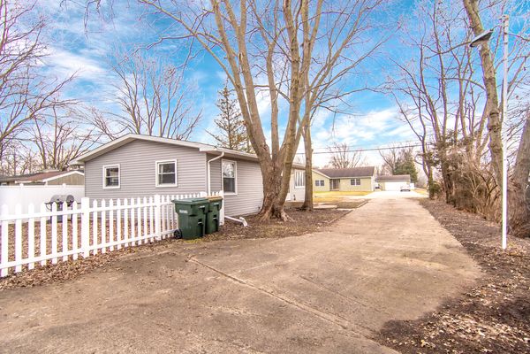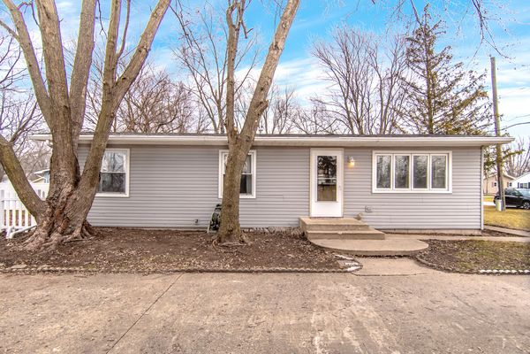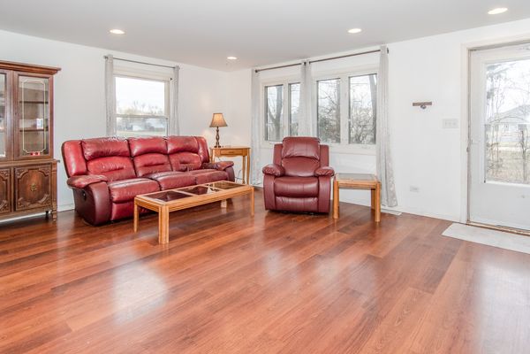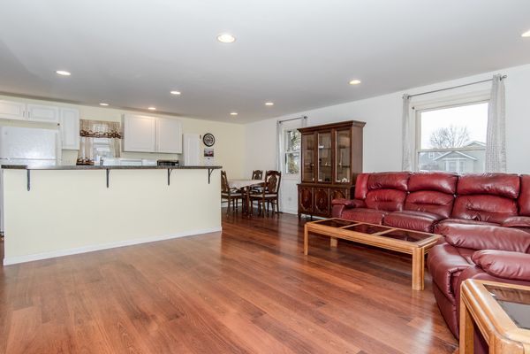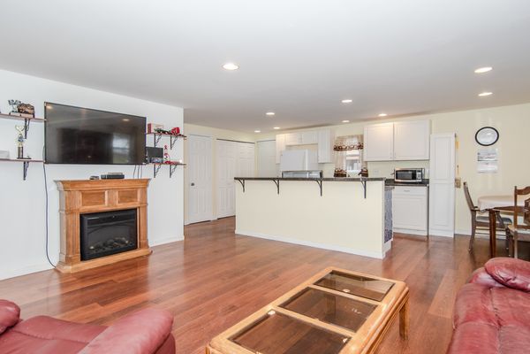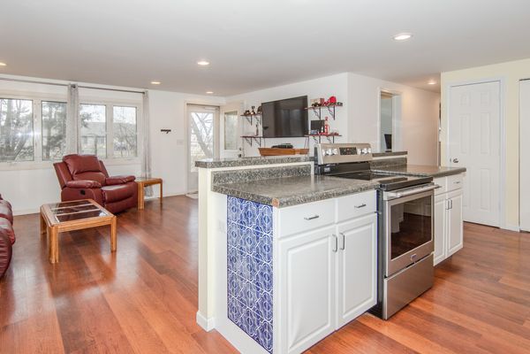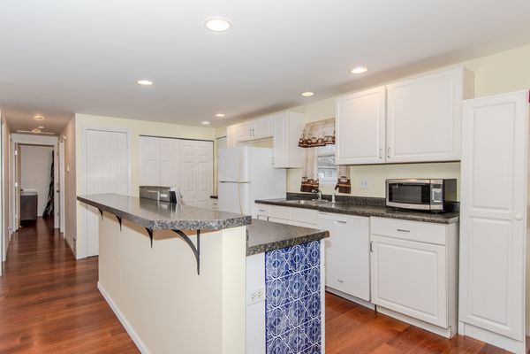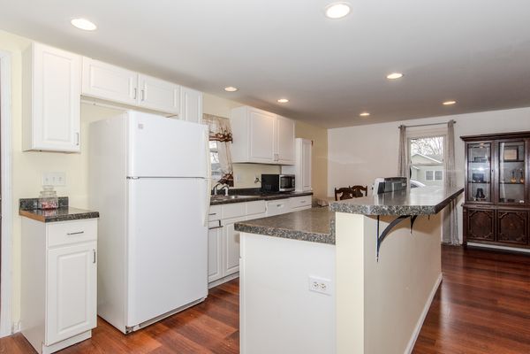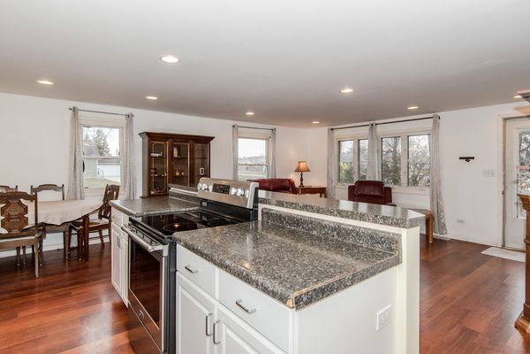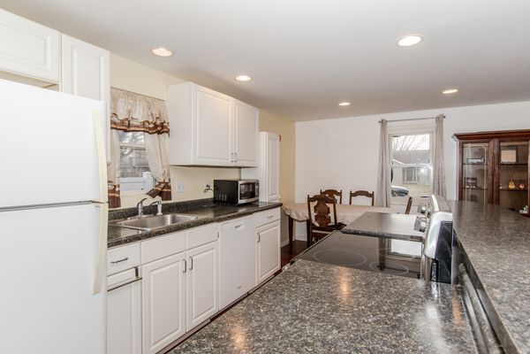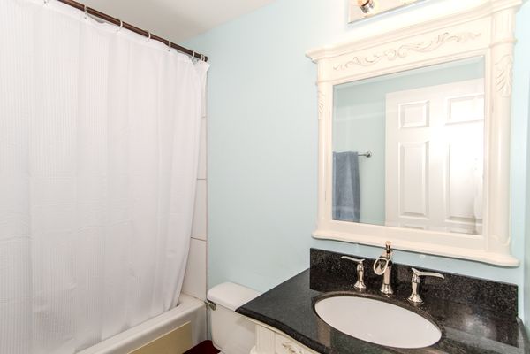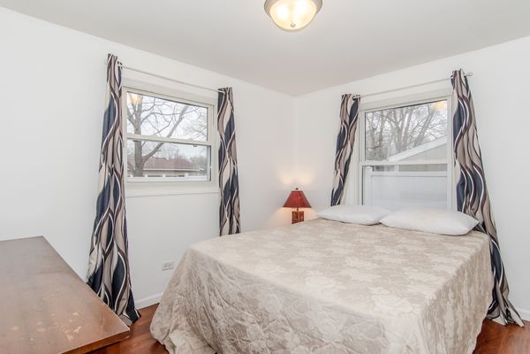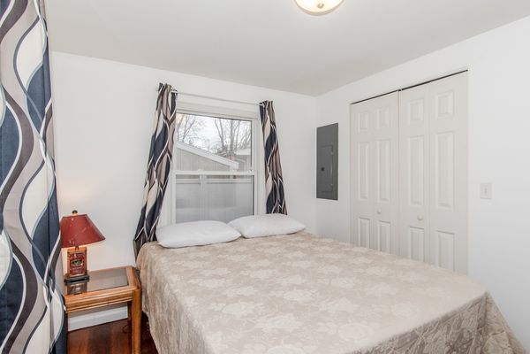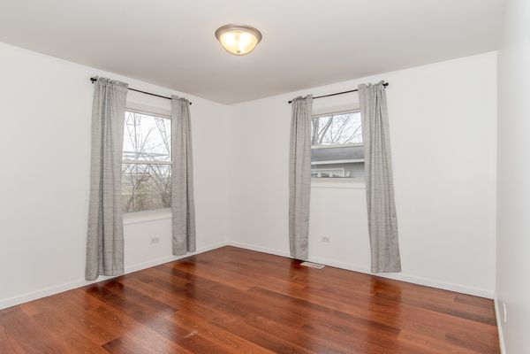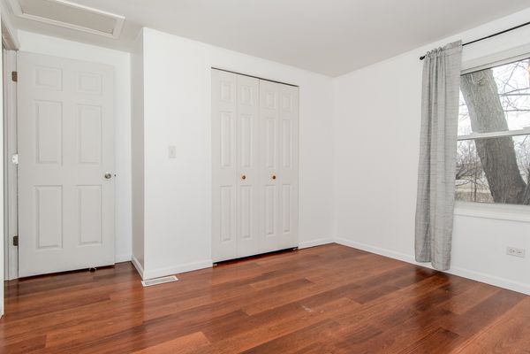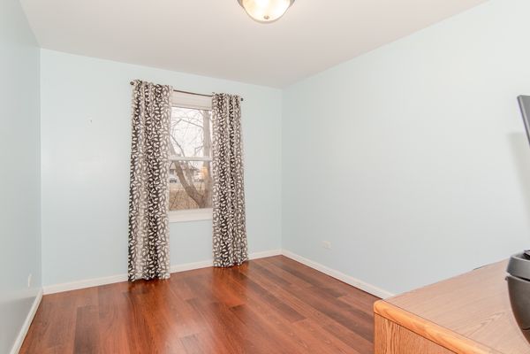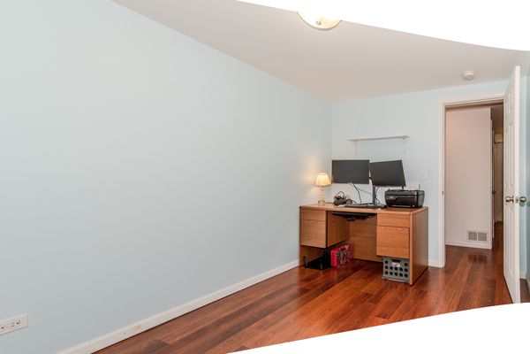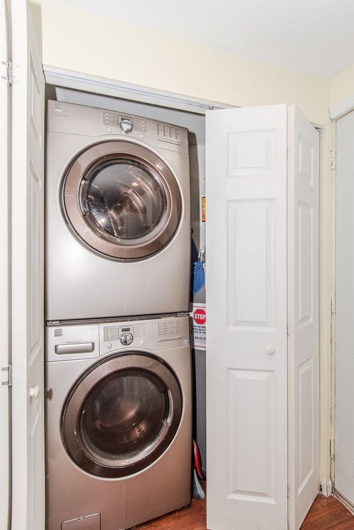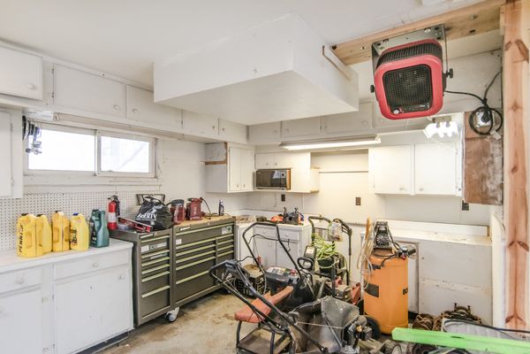480 W Oak Street
Coal City, IL
60416
About this home
SOLD BEFORE PRINT. Welcome to 480 W Oak Street, nestled in the heart of Coal City, IL! This charming ranch offers the perfect blend of comfort and functionality, making it an ideal sanctuary for you and your loved ones. Step inside to discover a spacious open concept floor plan that seamlessly connects the living room, dining area, and kitchen, creating the perfect space for entertaining guests or enjoying cozy family evenings together. Natural light floods the interior, highlighting the warmth of the laminate wood floors and inviting ambiance throughout. Discover three generously sized bedrooms within this home, boasting fresh paint, updated flooring, and ample closet space to accommodate your lifestyle needs. The main bathroom has been tastefully updated, featuring a luxurious jetted soaker tub and elegant tile flooring, creating a spa-like retreat. Outside, you'll find a haven for outdoor living with a fenced-in yard, providing privacy and security for children and pets to play freely. The highlight of this property is the expansive 2.5 car garage, heated and insulated for year-round comfort, offering plenty of space for parking, storage, or pursuing hobbies and projects. Garage is plumed to add an additional bathroom. Conveniently located near schools, parks, shopping, and dining options, this home truly offers the best of suburban living with easy access to urban amenities. Don't miss your chance to make 480 W Oak Street your new home sweet home! Schedule a showing today!
