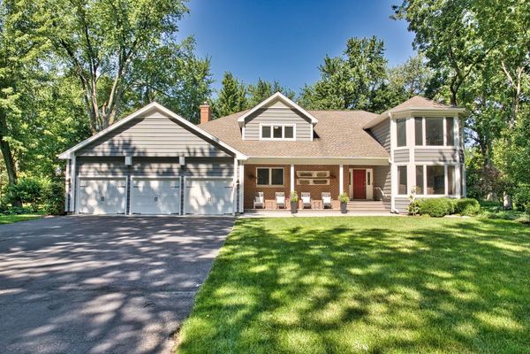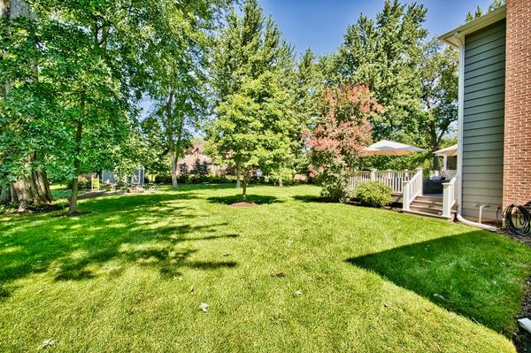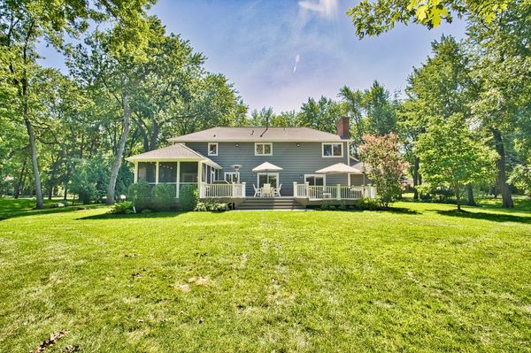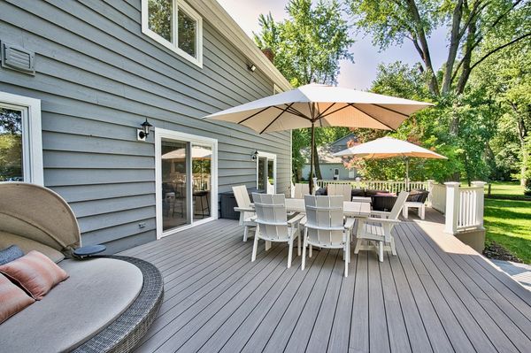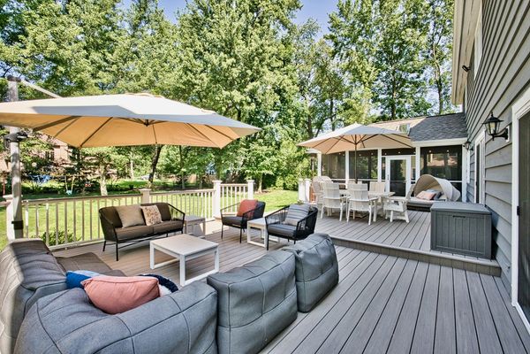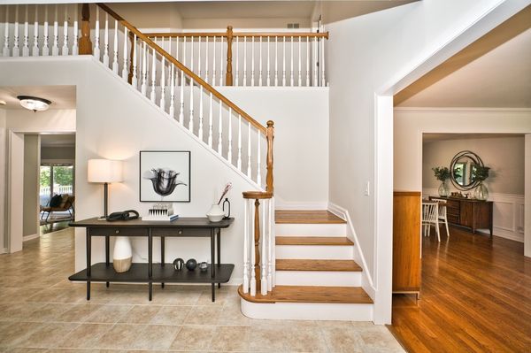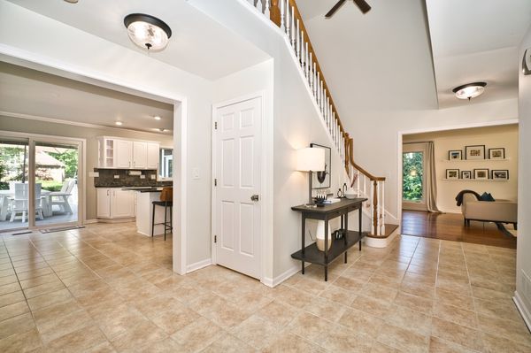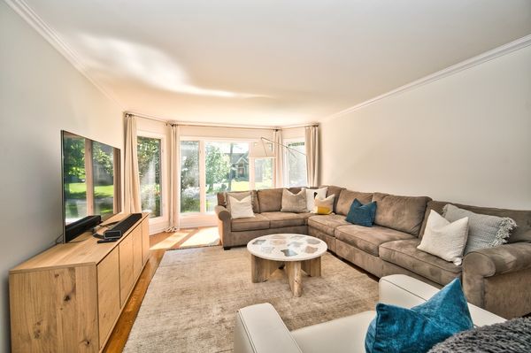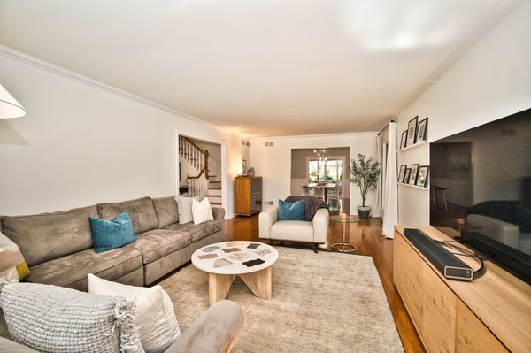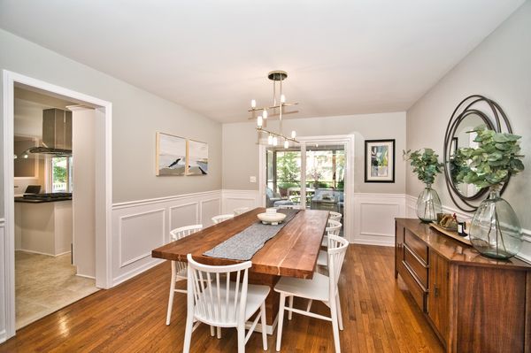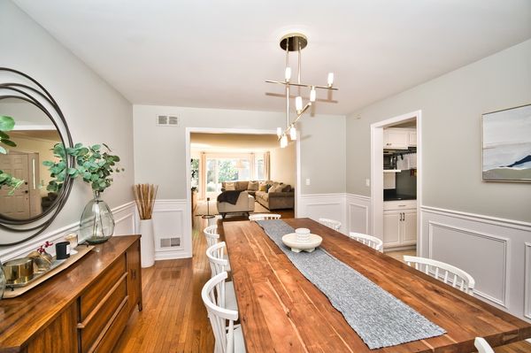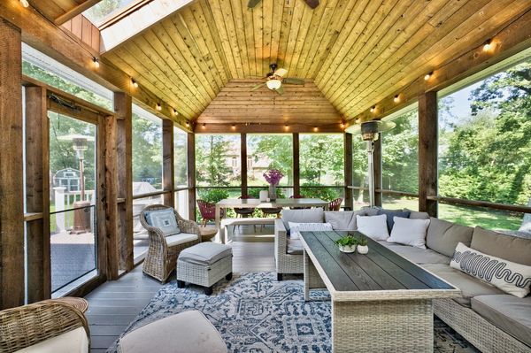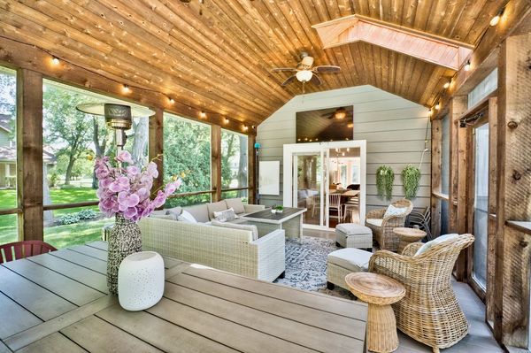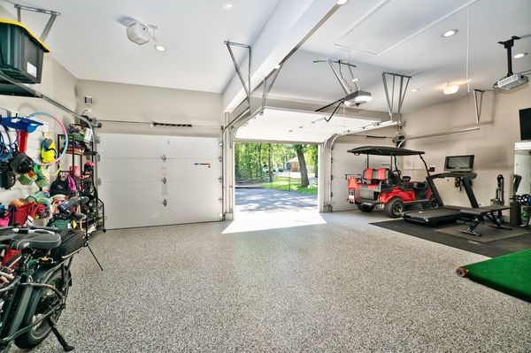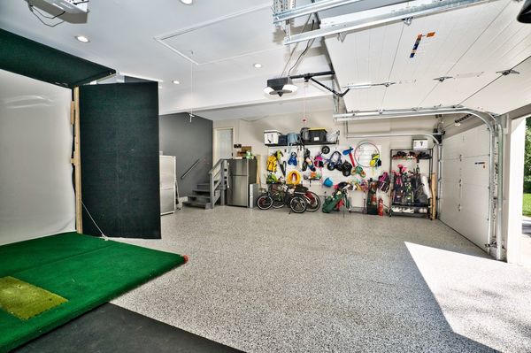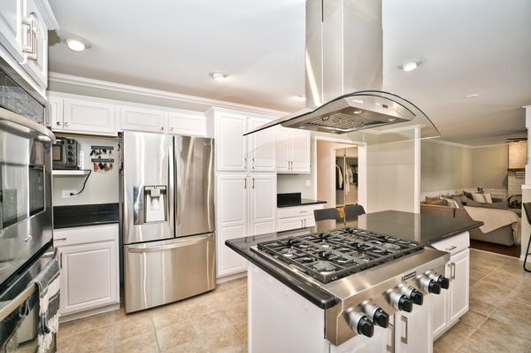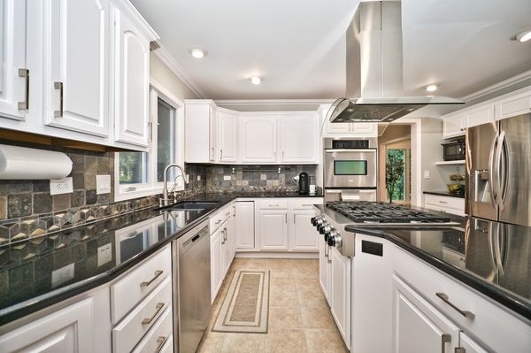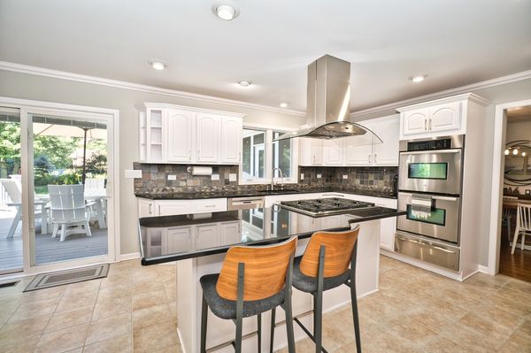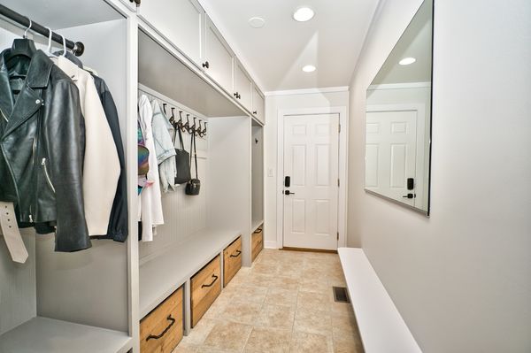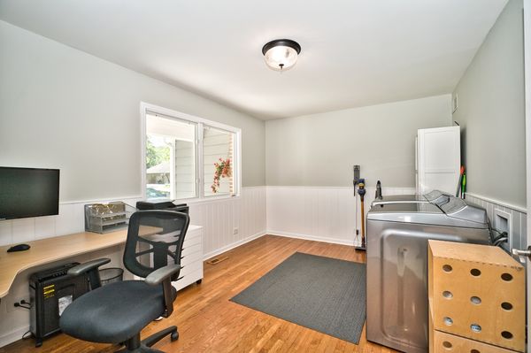480 Sunset Drive
Lakewood, IL
60014
About this home
You must come see this move-in ready craftsman style home located in the sought after Gates community. Only a short walk from Crystal Lake, private beaches, bike paths, farmer's markets or concerts at Main Beach and the Dole, this house is perfect for people of all interests. This home features a large and level 0.70 acre lot perfect for all outdoor activities. It also has a new shed to store all your lawn equipment or outdoor toys. The house also boasts a large screened in porch perfect for entertaining or just enjoying the outdoors without worrying about bugs or the weather. The new maintenance free Timbertech composite deck is just the place to sit outside under the sun or stars. If you are a handyman or a golf enthusiast, this home has an oversized 3 car garage which is fully finished and heated with a golf simulator and epoxy flooring. A major value add to this property is the whole house Generac generator as this neighborhood often loses power on stormy nights. While others are sweating in the dark you will be cool and calm. On the main level you will find an oversized laundry room and a custom designed mud room. You'll also find a spacious kitchen with an island, stainless steel appliances & granite countertops that leads right into the dining room. There are two large entertaining spaces on the main floor as well with the family room having a gas fireplace. The open staircase leads to the second floor which has 4 bedrooms. The spacious master bedroom with newer carpet has plenty of natural light flowing in from the front windows and skylight. When you venture downstairs to the always dry basement you realize that this is an entirely new living space with 2 large living areas, newer carpet, and 2 bonus rooms perfect for a workout room or an office. Don't wait to come see this place!
