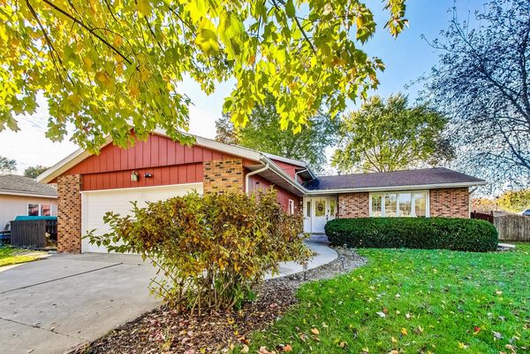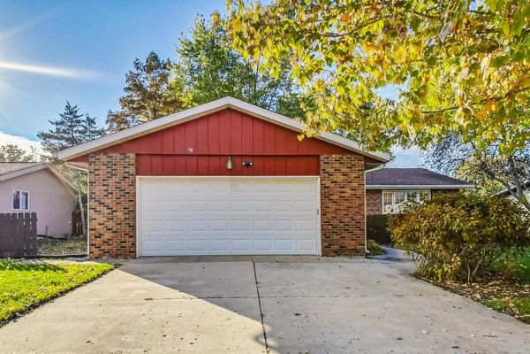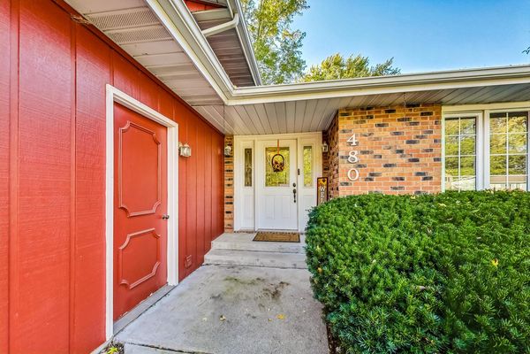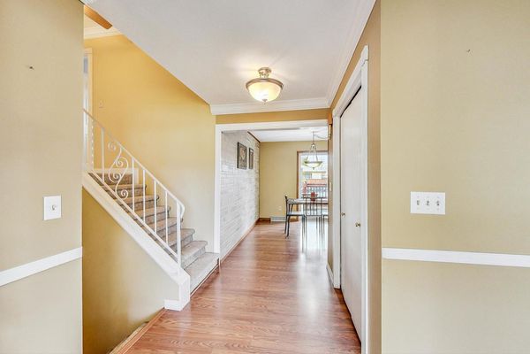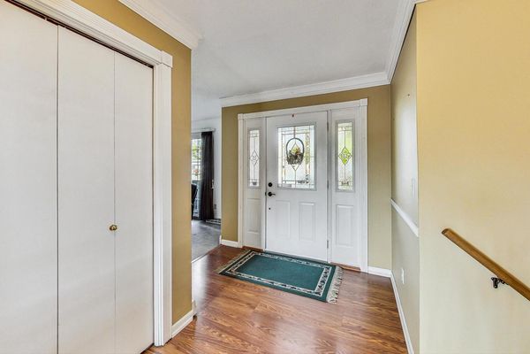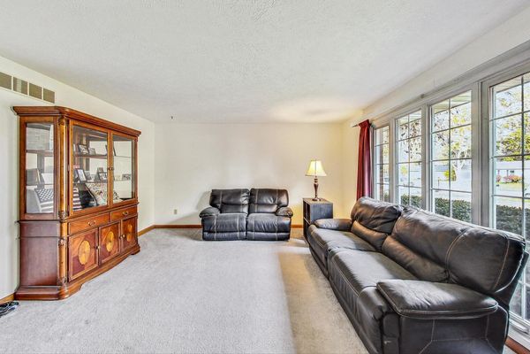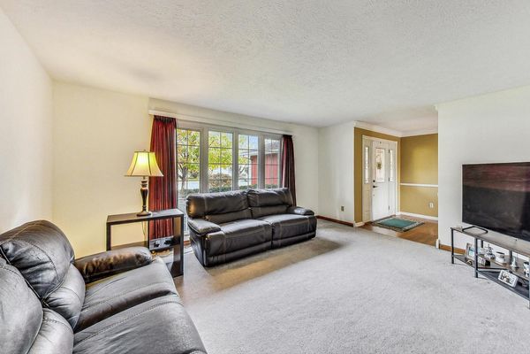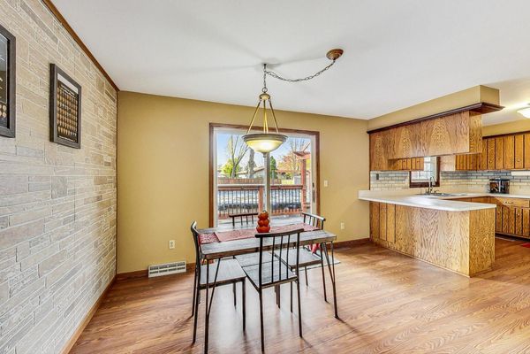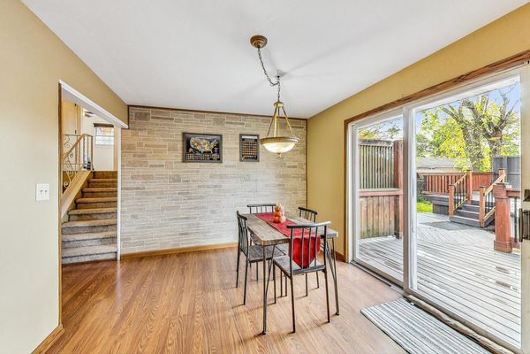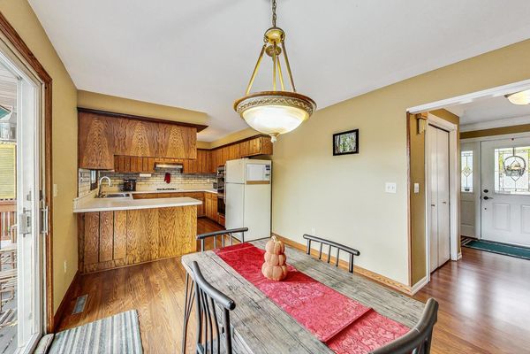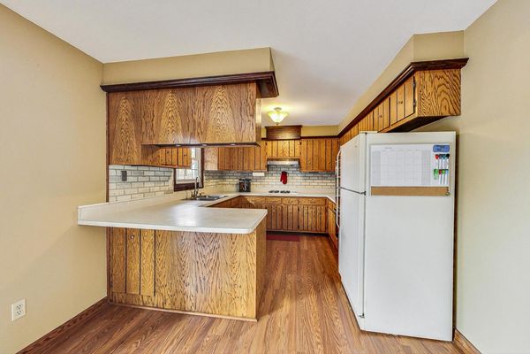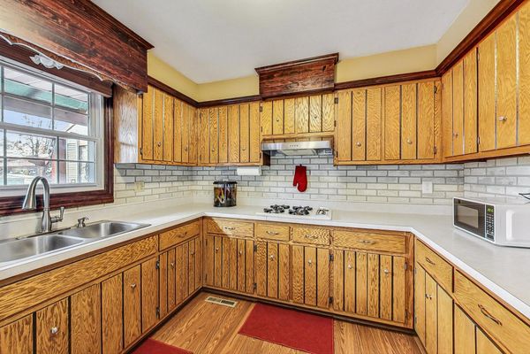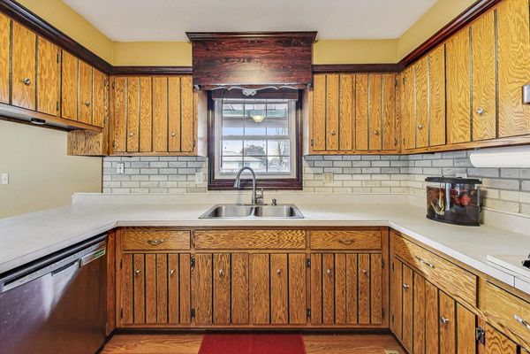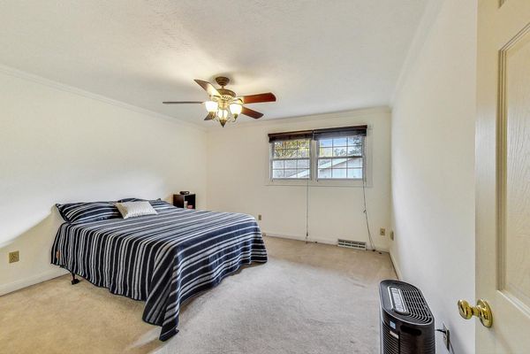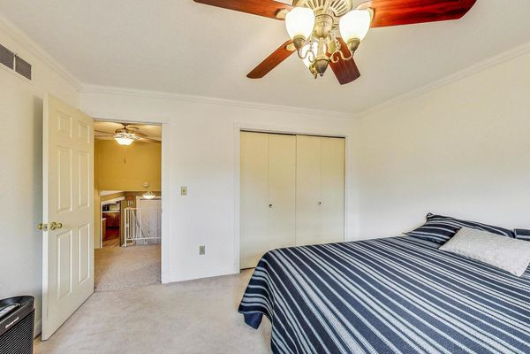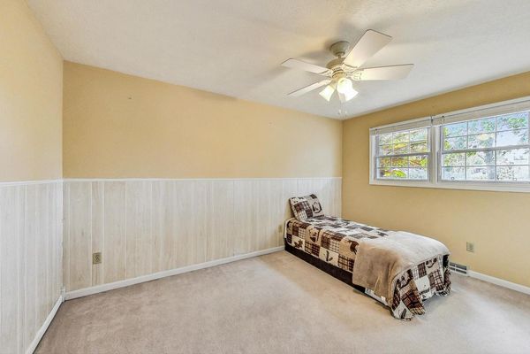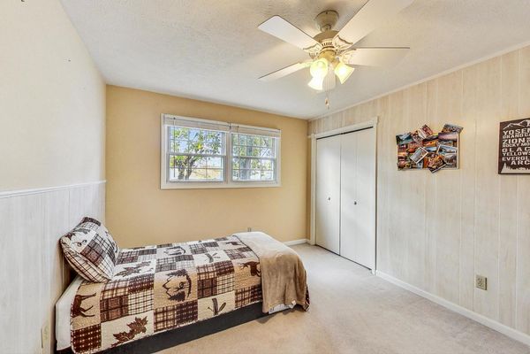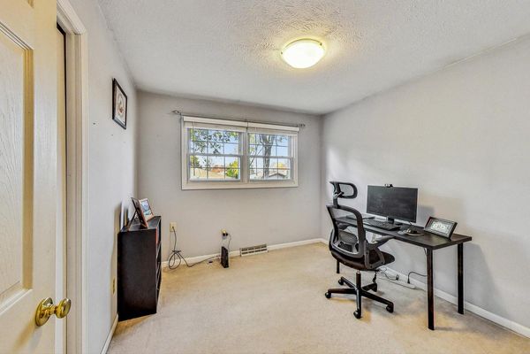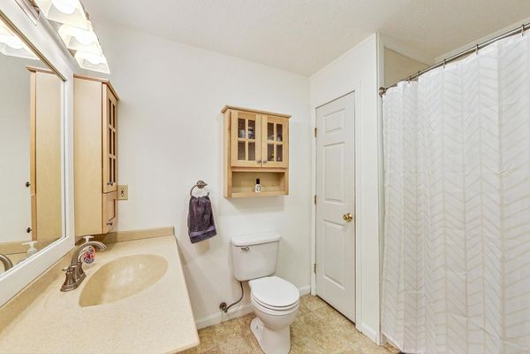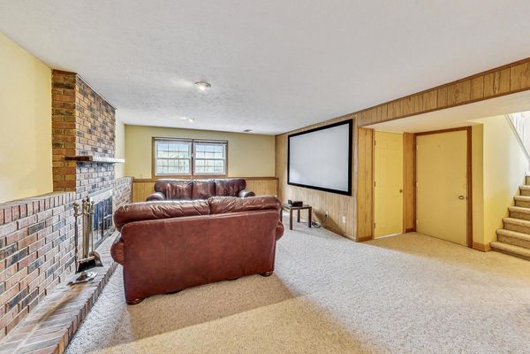480 N Shabbona Street
Coal City, IL
60416
About this home
Seller's job relocation is your opportunity! Welcome home to this captivating split-level home, where entertainment and functionality blend beautifully! Over 2000 sf boasts 3 bedrooms and 2 baths, along with an additional room on the lower level, perfect for a gym or office. The well-lit kitchen opens up to a dining room with sliding glass doors leading to the outdoors, while the living room has a huge picture window that brings the outside in. Upstairs you'll find spacious primary bedroom among the 3 bedrooms, along with a full bathroom. The lower level is an entertainer's paradise featuring an open family room, fireplace and a convenient bar area. It also has it's own rest room and inside access to the attached garage. Outside you'll discover your personal retreat, featuring a generously sized above-ground pool and an expansive deck, providing the perfect setting for outdoor relaxation. As the evening cools, gather around the fire pit to create lasting memories. This home has undergone several updates, including significant enhancements and repairs to the crawl space, ensuring your peace of mind. Cosmetic updates have rejuvenated the kitchen and dining room. Don't miss the chance to make this exceptional property your own, where comfort, convenience, and entertainment options come together in an attractive package. For your peace of mind, a home warranty is also available. Schedule your showing today and embrace the lifestyle you've been longing for! Please note, the home is owned by a licensed real estate broker and the listing agent is related to the Seller.
