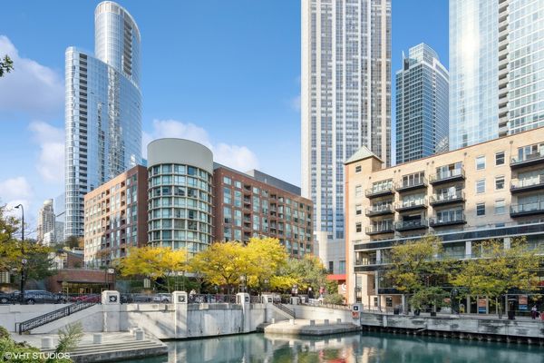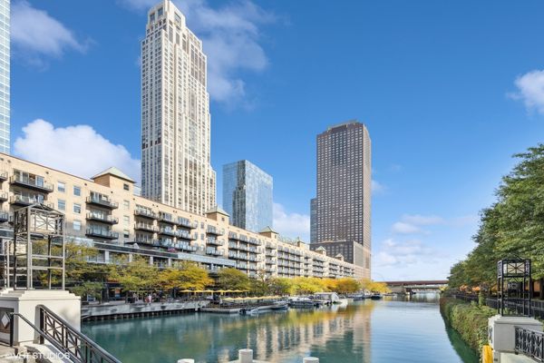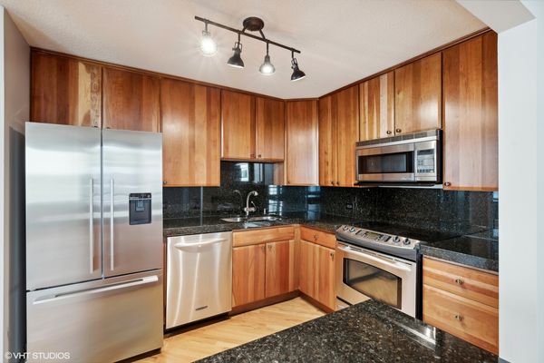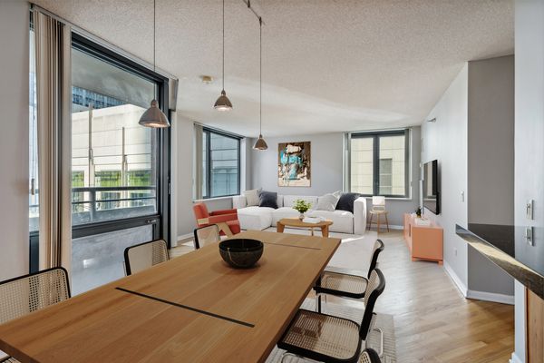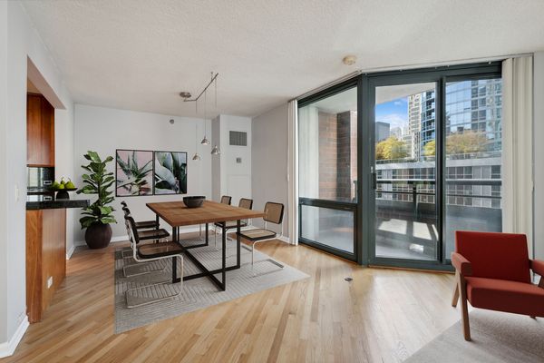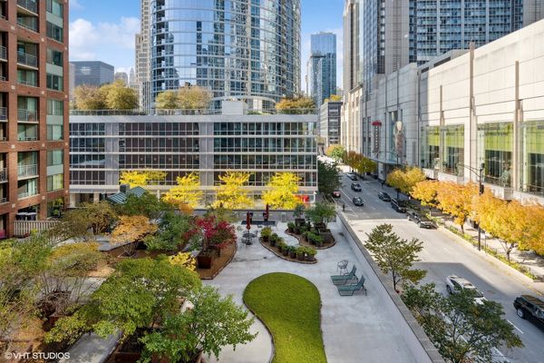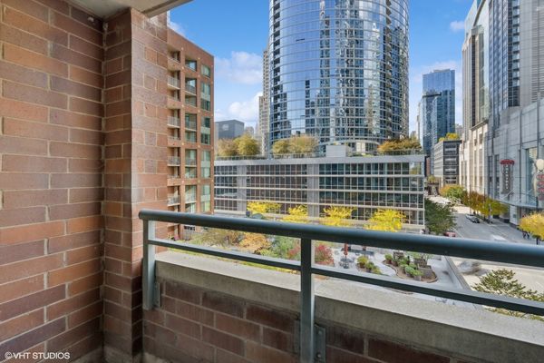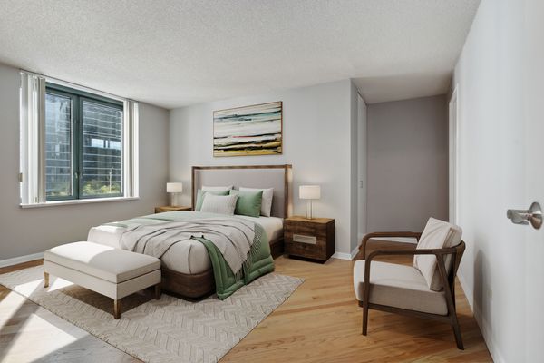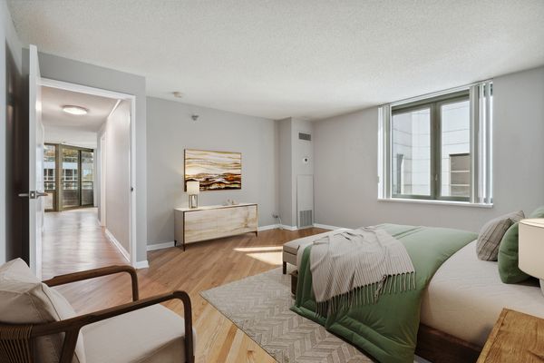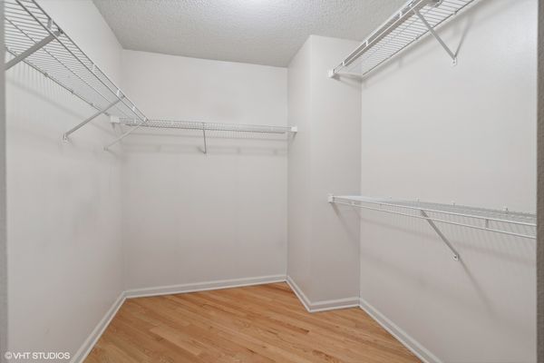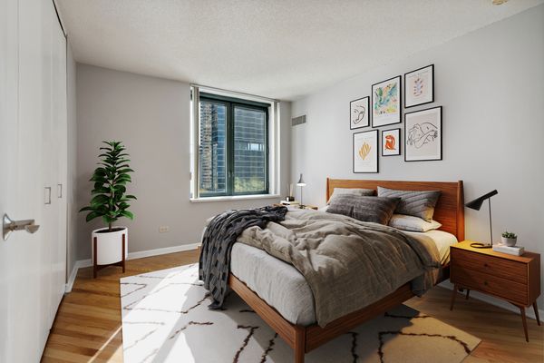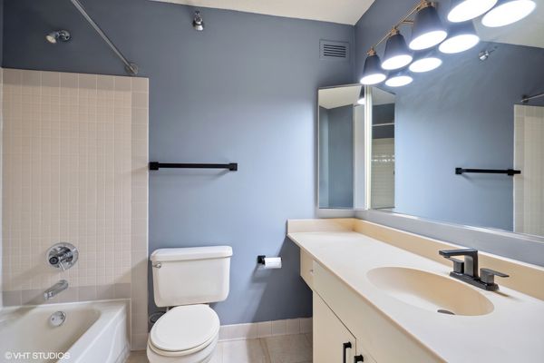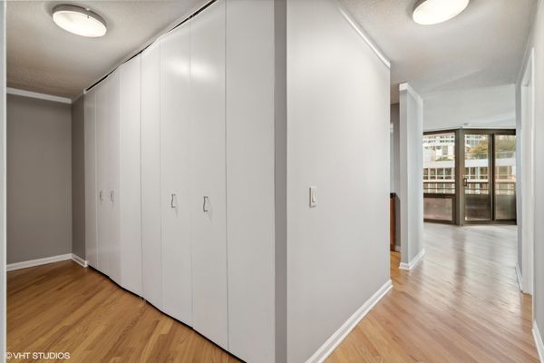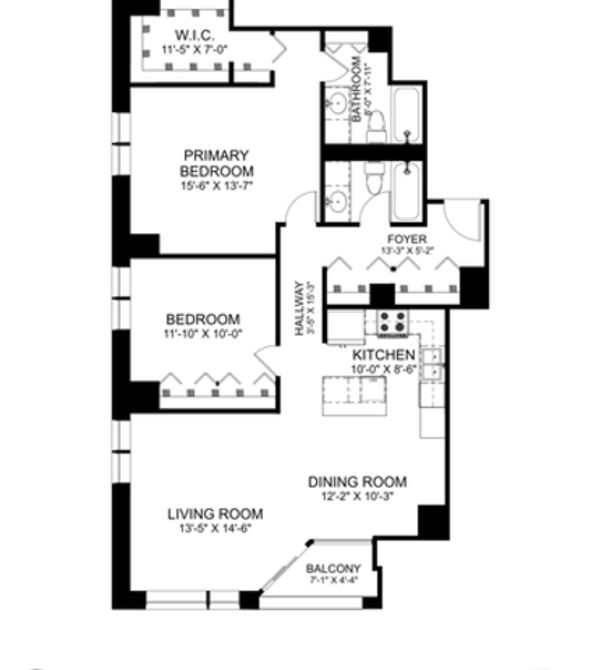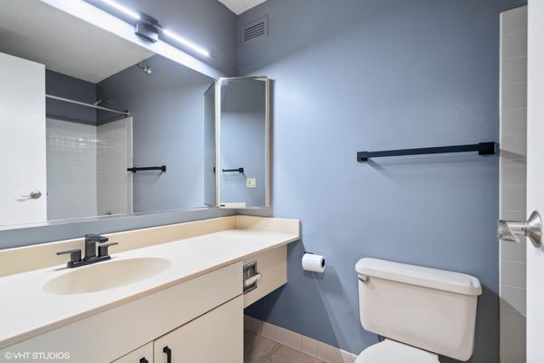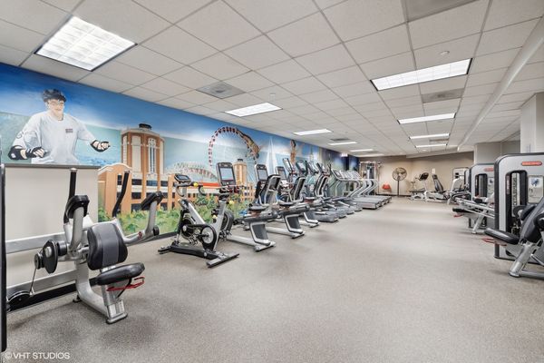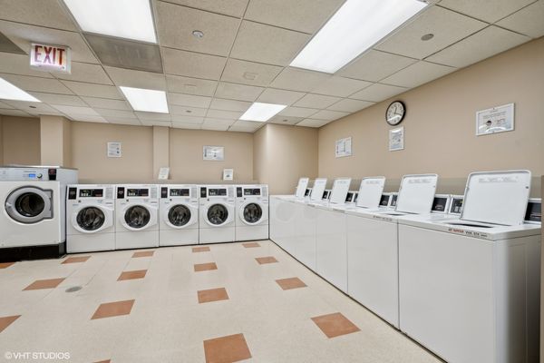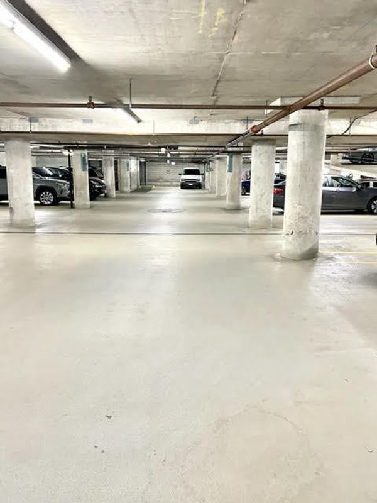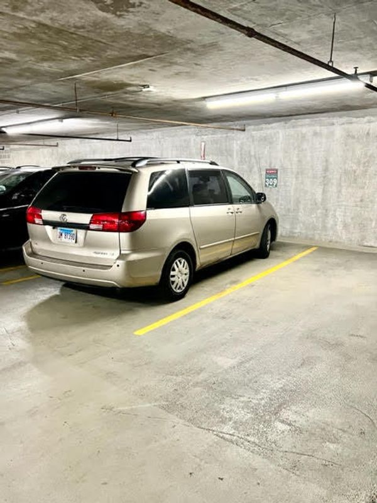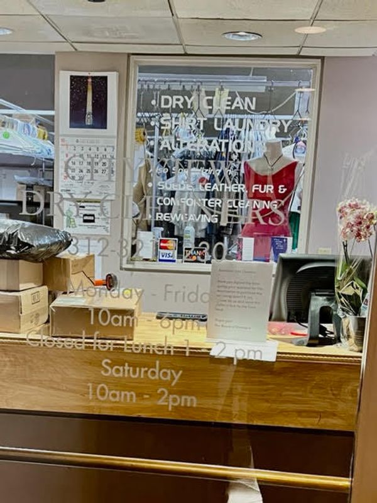480 N McClurg Court Unit 601
Chicago, IL
60611
About this home
The heart of this home is the open updated kitchen, where modern design meets functionality. With granite countertops, stainless steel appliances, and abundant custom cabinetry, this culinary haven flows seamlessly into the dining room, offering the perfect setting for intimate gatherings or casual meals. Adjacent to the dining area, a private balcony overlooks the landscaped sundeck, providing a tranquil escape amidst the bustling cityscape. Spacious living space with hardwood floors span the entire unit. The king-sized primary bedroom has an en-suite bath with new fixtures and hardware, complemented by a large walk-in closet with custom shelving and a versatile nook ideal for a home office or reading area.The generously sized second bedroom offers versatility for guests, a home gym, or additional workspace, with a convenient guest bathroom nearby, recently updated for added luxury and convenience. Throughout the home, double-pane energy-efficient windows frame picturesque views of the North and West, bathing the space in natural light while ensuring tranquility and comfort. Experience the epitome of urban living in this professionally managed building, offering an array of amenities including a fitness room, sundecks, laundry facilities, bike storage, and 24-hour door person. Coveted location, just steps from dining, shopping, and entertainment options including Foxtrot Market, Whole Foods, and AMC Movie Theater.Indulge in the vibrant lifestyle of Streeterville, with the lakefront and parks mere blocks away, offering endless opportunities for outdoor recreation and relaxation. Pet-friendly and offering the option for washer/dryer installation, this home caters to your every need, promising a lifestyle of comfort, convenience, and sophistication.Pet friendly, residents can have a max of 2 pets with max weight of 25 lbs each. Washer/Dryer install is allowed in units. EASY TO SHOW! GARAGE PARKING SPACE #309 IS ONLY $30, 000!!! Highly sought after on first level near entrance!!
