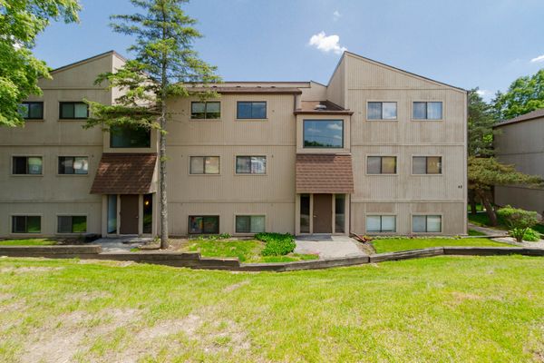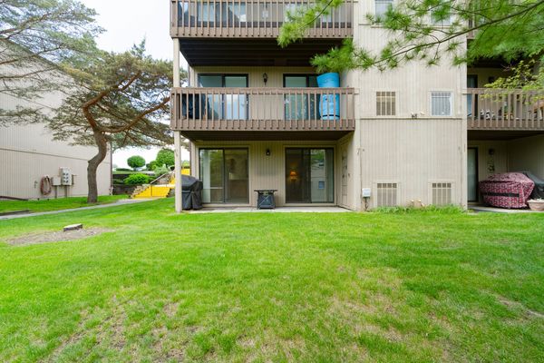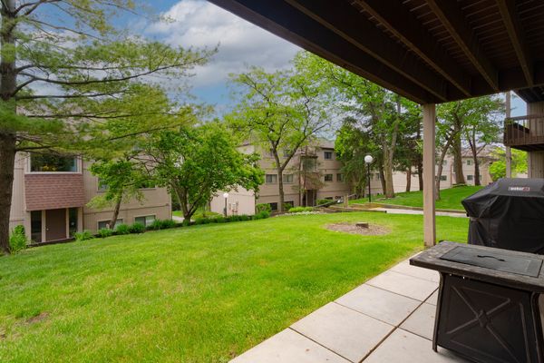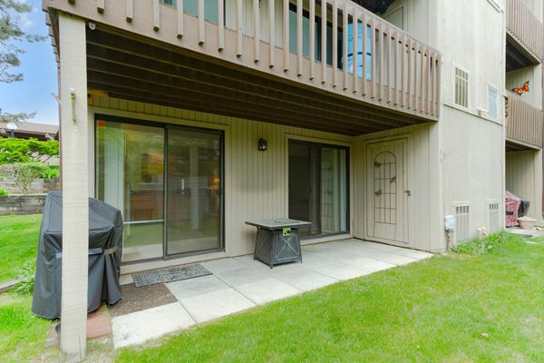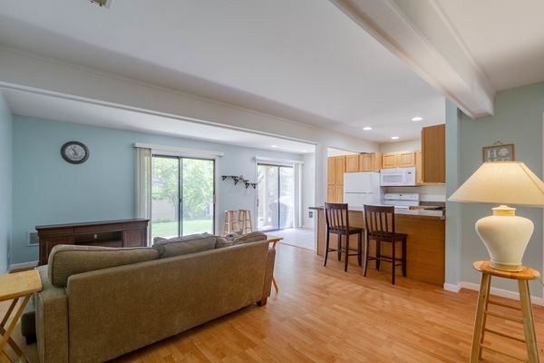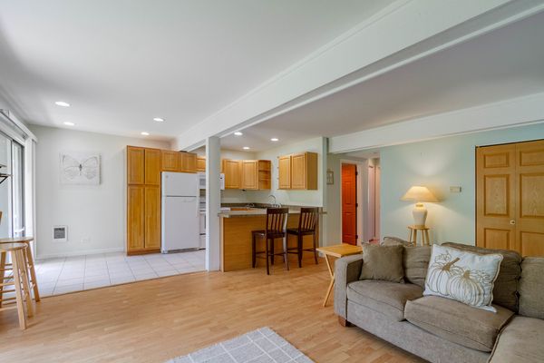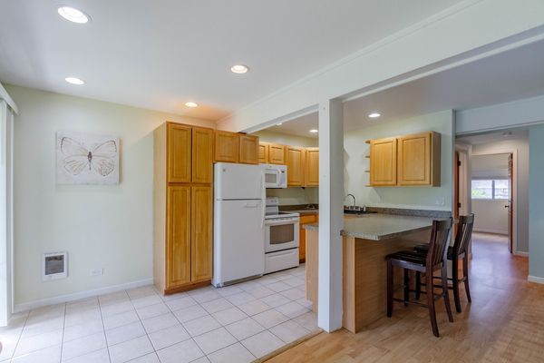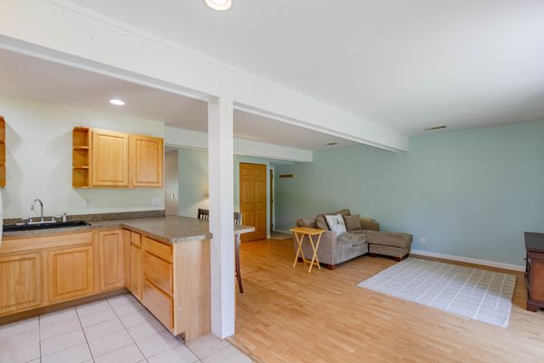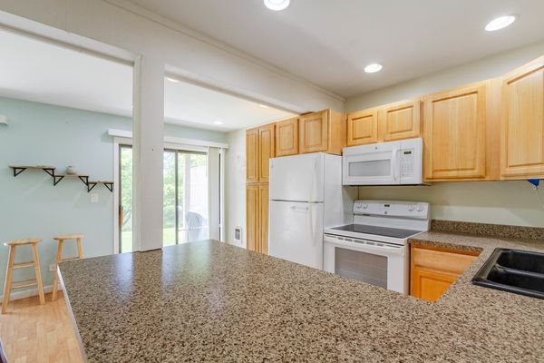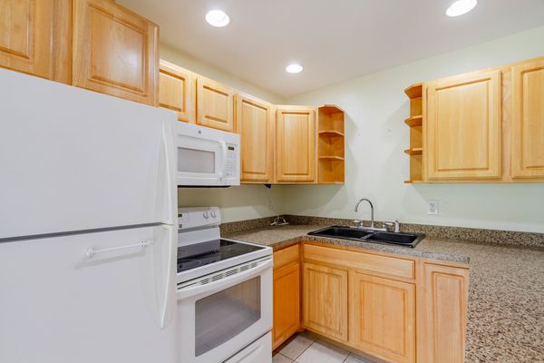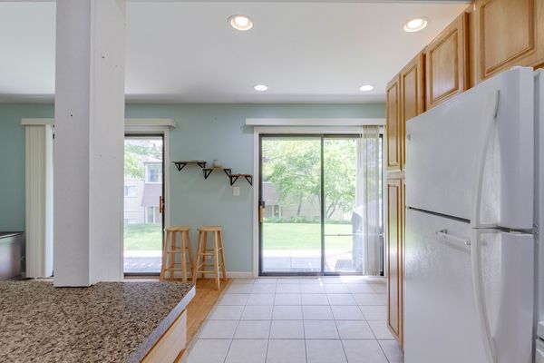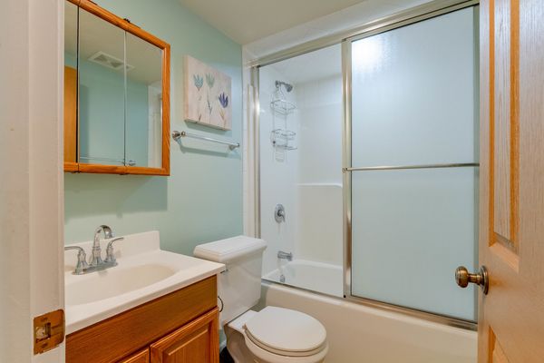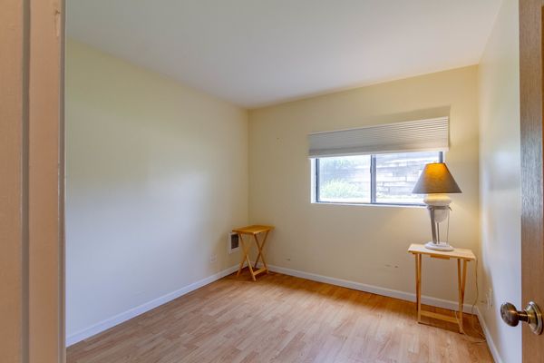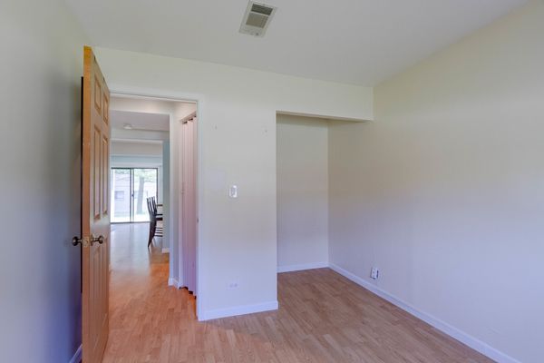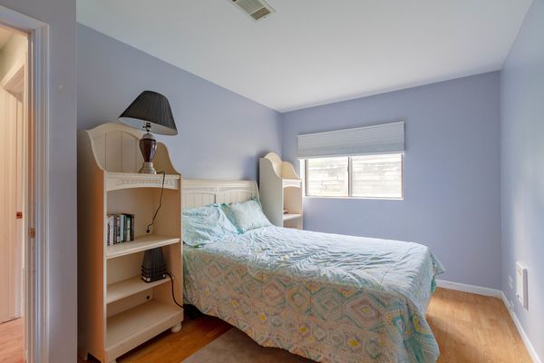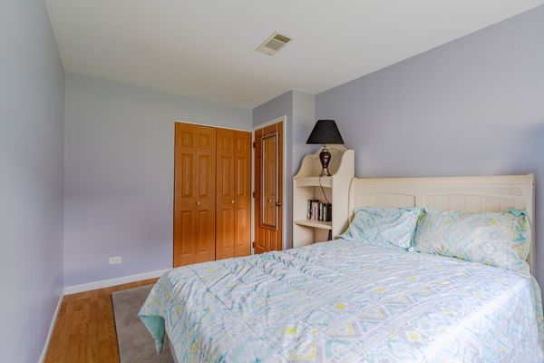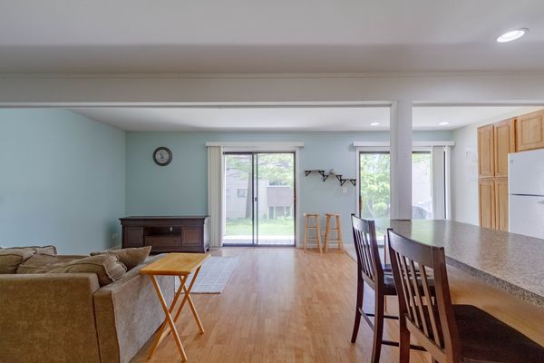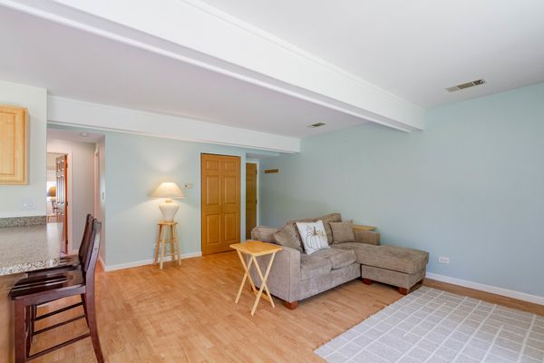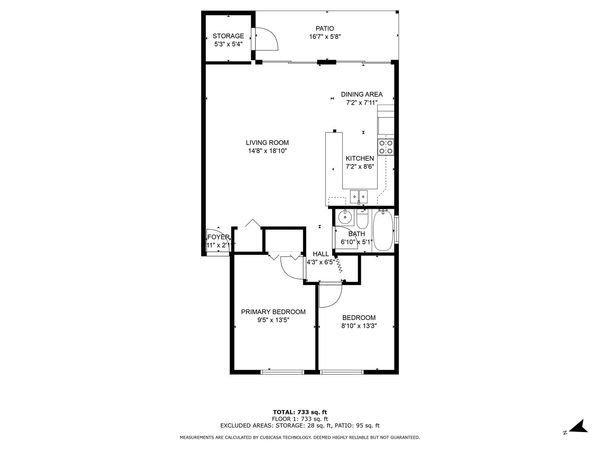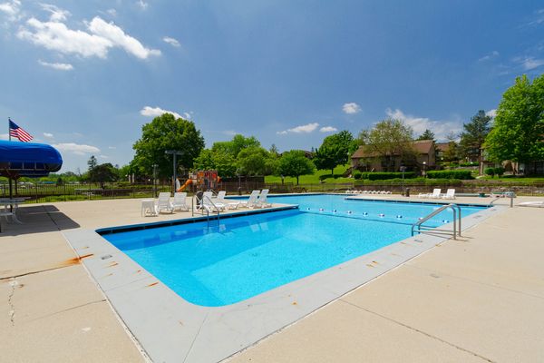48 Oak Hill Colony Unit 4
Fox Lake, IL
60020
About this home
Great opportunity awaits you whether you are looking for a vacation home, year round living, or an Investment home! This is the one for you! HOA allows rental for this property with a one year lease. This lovely ground floor 2 Bedroom condo presents an inviting opportunity for immediate occupancy. The home is being sold partially furnished with bedroom set, couch, TV stand and stools for the breakfast bar. Also includes a grill and firepit! The Innsbruck model's single story open floor plan creates a welcoming atmosphere. No winding metal staircase here like you might find in many other units in the complex. This unit also has a FULL SIZE water heater. The double sliding doors that open onto the patio infuse the living space with ample natural light, adding to its allure. Vacation Village, a charming gated community, offers an array of amenities to its residents. Take a refreshing dip in the large in-ground pool or let the little ones splash around in the kiddie pool. Explore the park and playground areas, or venture onto the biking and hiking trails for some outdoor adventure. Tennis enthusiasts will appreciate the community's tennis courts, and beach lovers can enjoy the private beach. Additional amenities include volleyball courts, fire pits for cozy gatherings, rental party rooms for special occasions, and much more. For those seeking aquatic excitement, Chain O'Lakes access is available with the rental of a separate pier space, ensuring endless fun and recreational opportunities.
