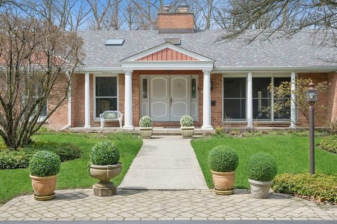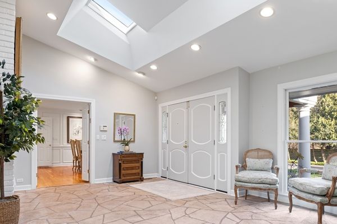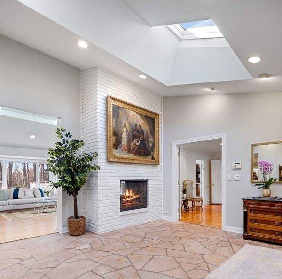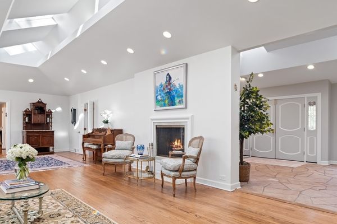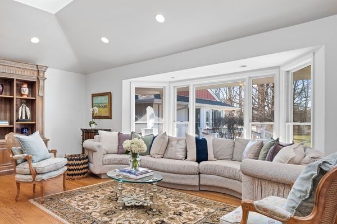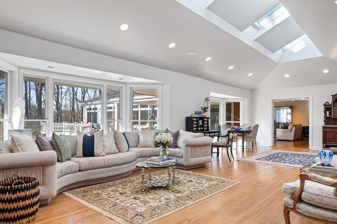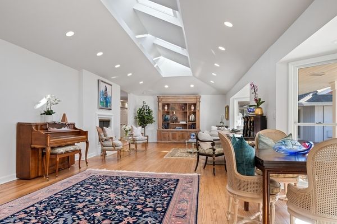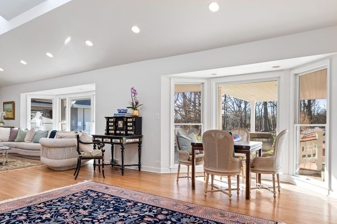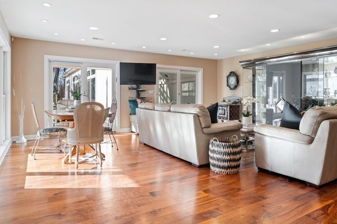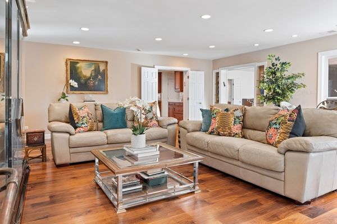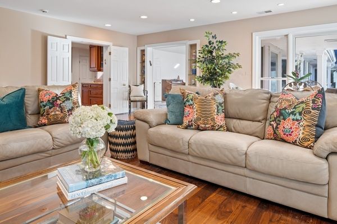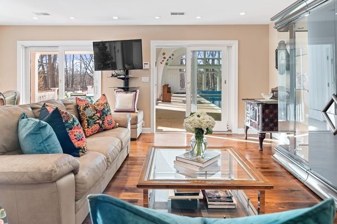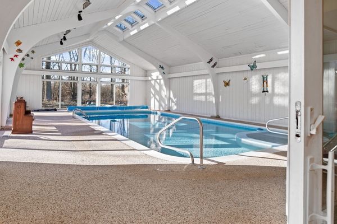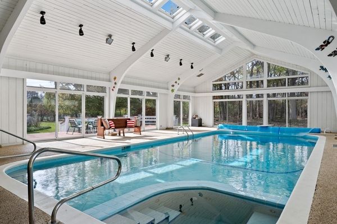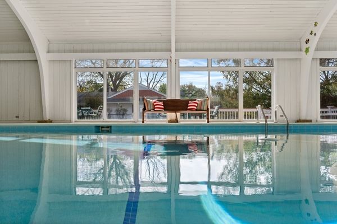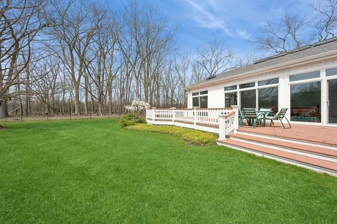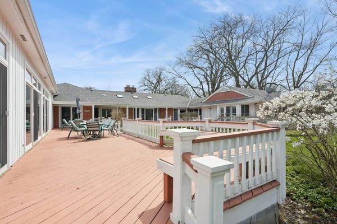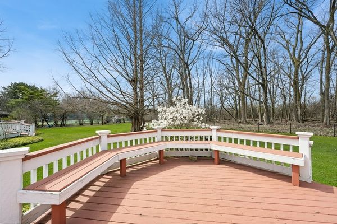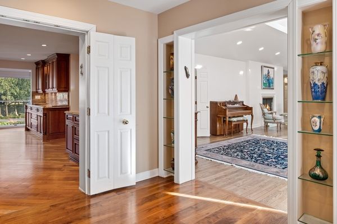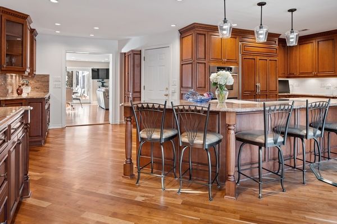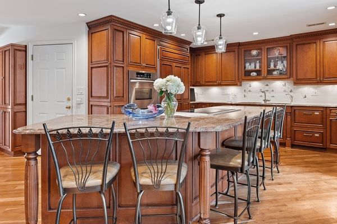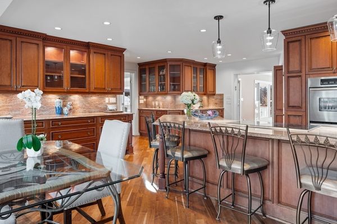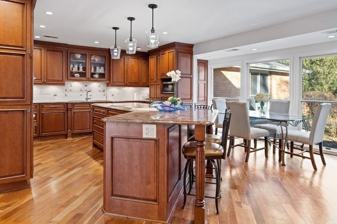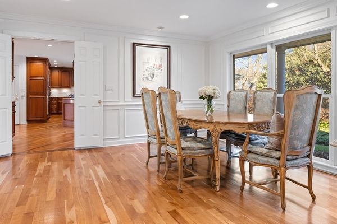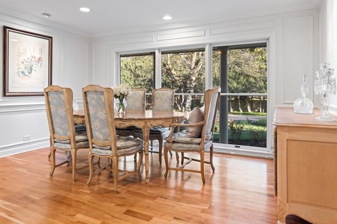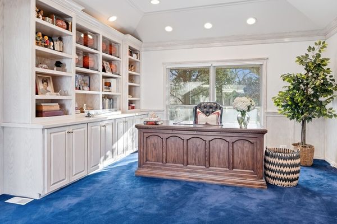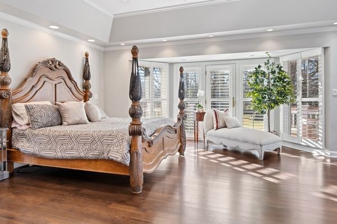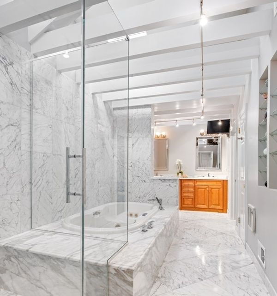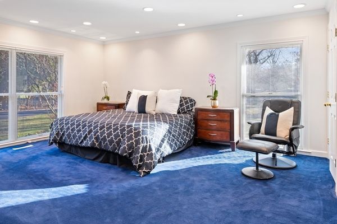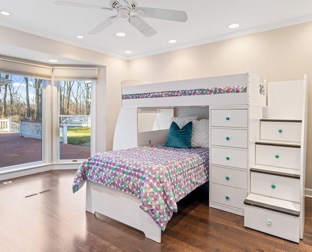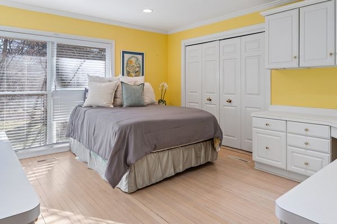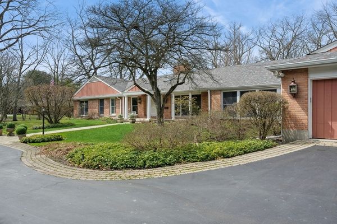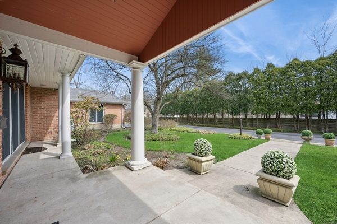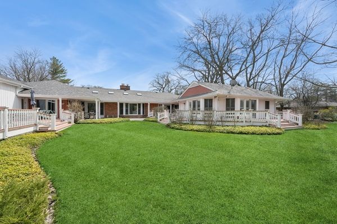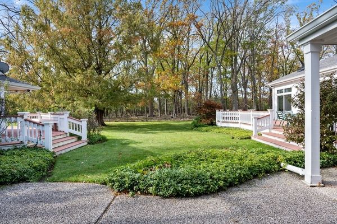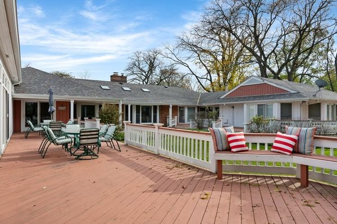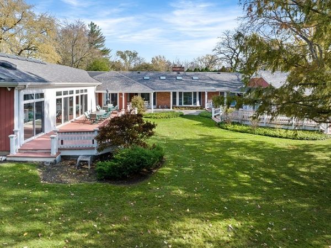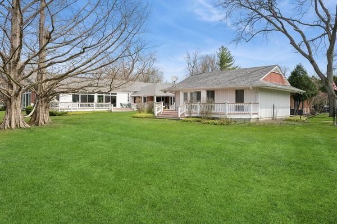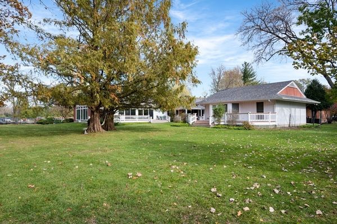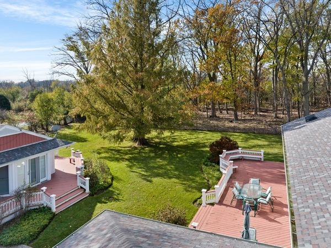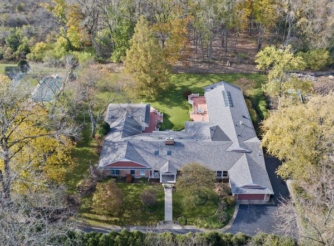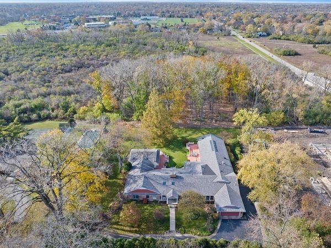48 Meadowview Drive
Northfield, IL
60093
About this home
Relax, entertain, and swim all year round in this serene & tranquil U-shaped ranch that is the best of one-floor living. This rare, one-acre oasis set in desirable New Trier district privately set with the forest preserve as an extended backyard makes way for tranquil living with still being right in the middle of it all seconds to highways, New Trier & Loyola and both Northfield & Winnetka. Open atrium sun drenched foyer accented with stone flooring sets the tone for this wonderful, comforting ranch with split floor plan for living and entertaining. Reception foyer with a stately white brick double sided fireplace opens to the light filled living room with soaring ceilings highlighted by skylights, and floor-to-ceiling windows create a seamless transition bringing the outside in with panoramic views of the outdoors. Off the living room a warm and inviting family room with access to the indoor solarium pool and whirlpool to dive in regardless of the season with doors opening up to the wrap-around deck overlooking manicured lawns and forest. Beautifully designed and expansive Chefs kitchen with large center island with bar seating, s/s appliances, and separate breakfast area that all opens up to the elegant dining room, perfect for gatherings. Adjacent to the kitchen you'll find a 3-car attached heated garage, newly redone powder room, laundry area, and 6th bedroom option. On the other end of the home, you will find your living space that hosts 5 bedrooms and 3 full baths including the luxurious private master suite which is its own personal retreat with spa bath with walk-in shower, soaking tub and dual vanities, dreamy walk-in custom closet and large primary bedroom with floor to ceiling windows and doors out to the walk around deck. LL with great storage and small rec room. Endless amount of opportunities to put your own touch on this expansive ranch and best yet just a few minutes from both New Trier campuses and Winnetka & Northfield towns! One floor living at its finest!
