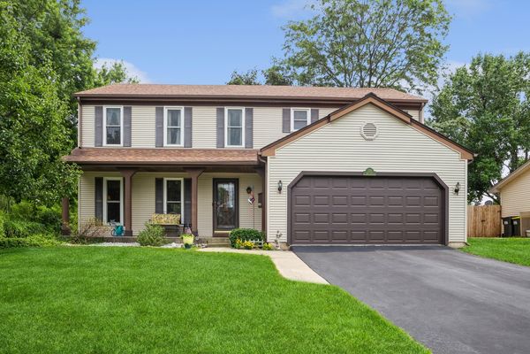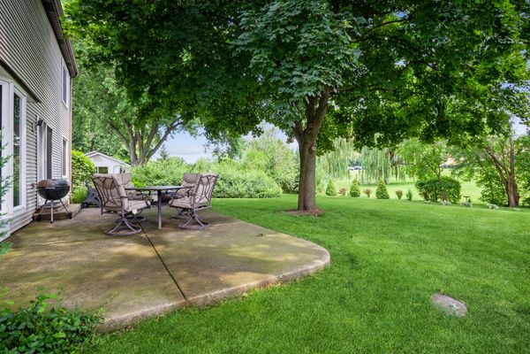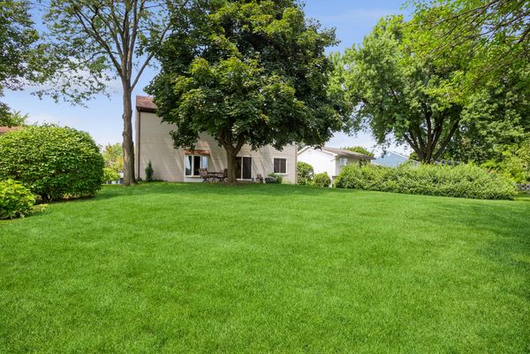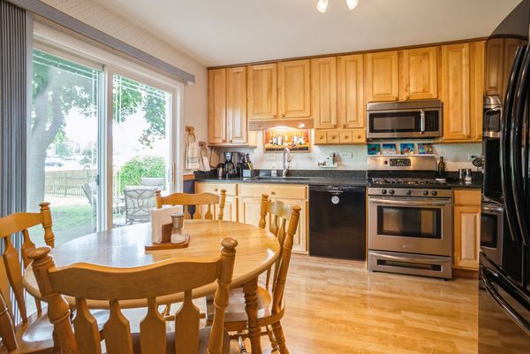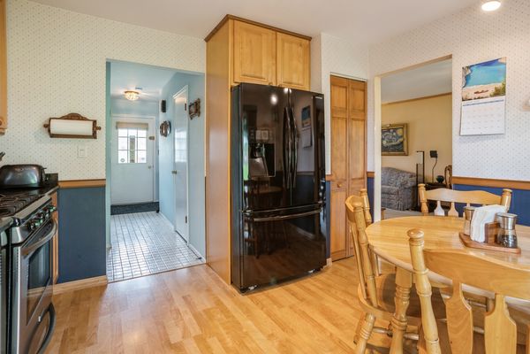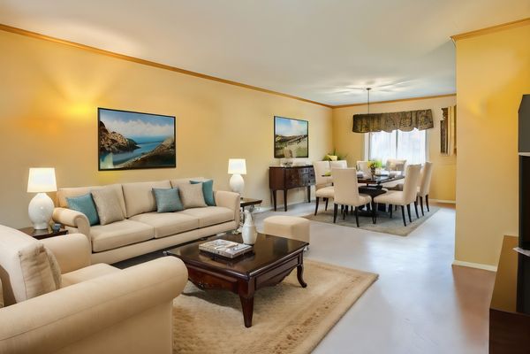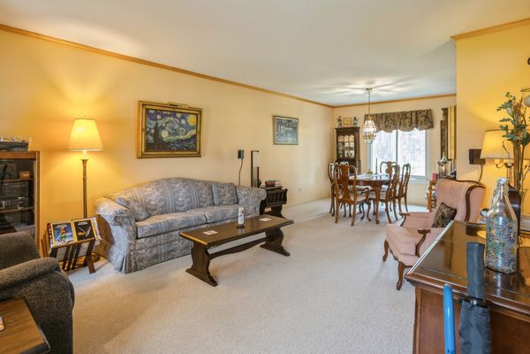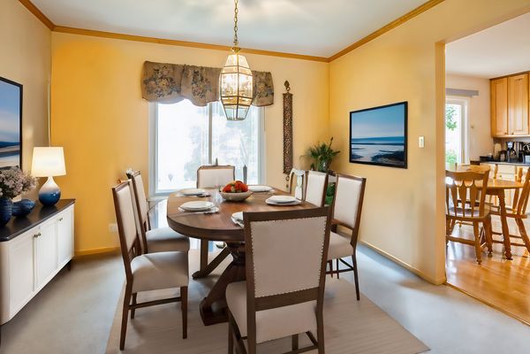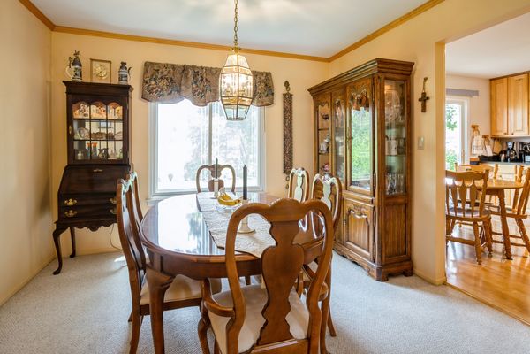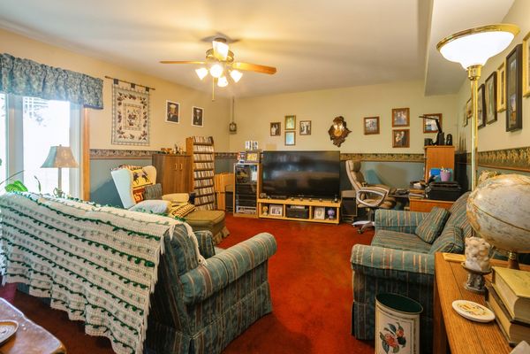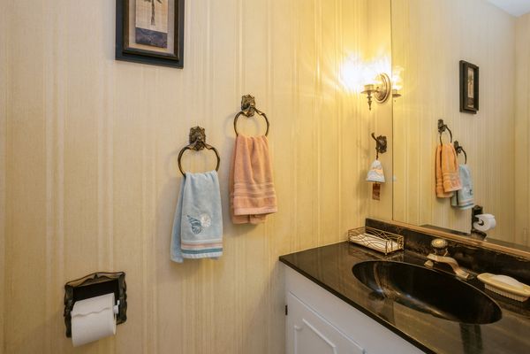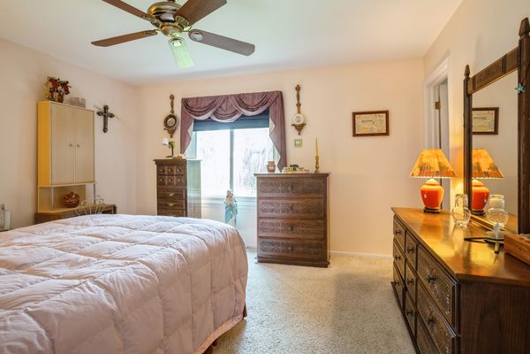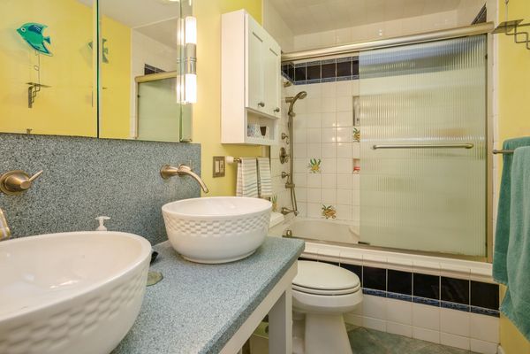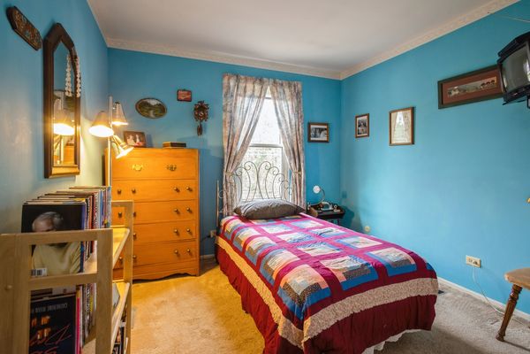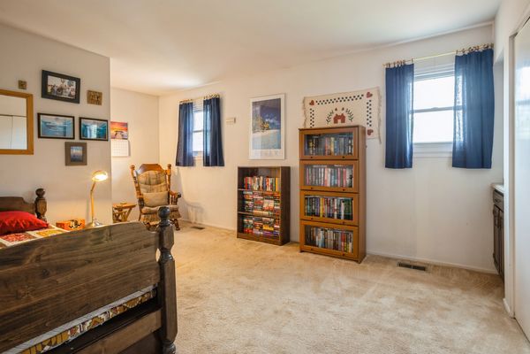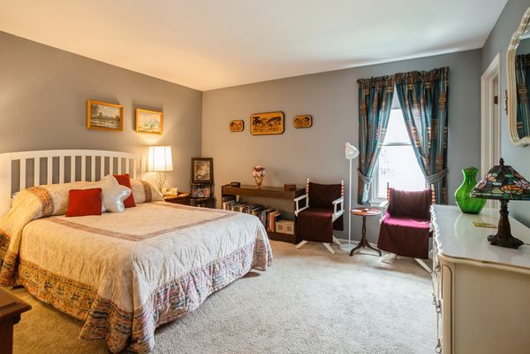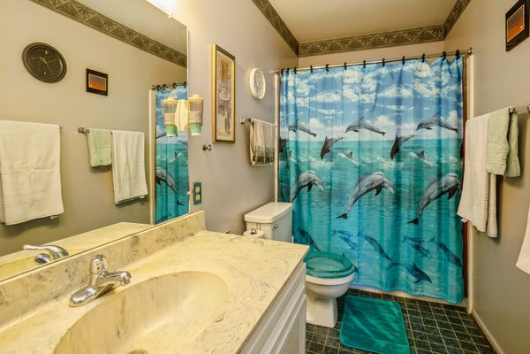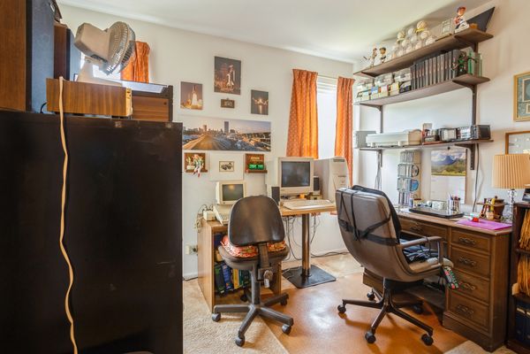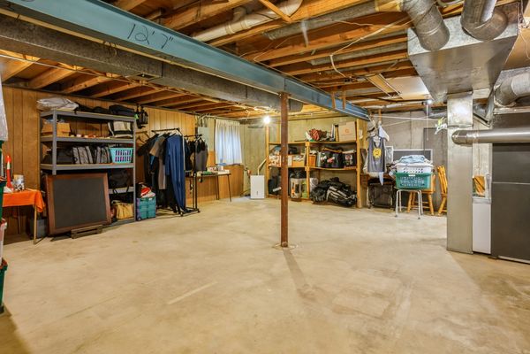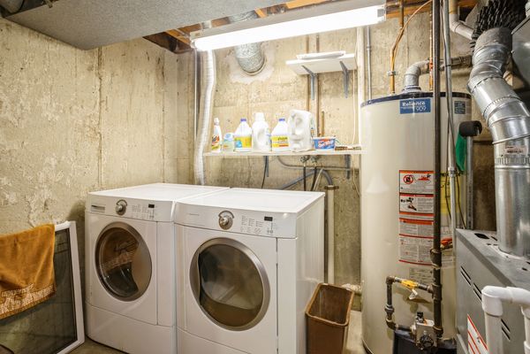479 Dee Lane
Roselle, IL
60172
About this home
First time on the market in 30 Years! Imagine yourself in this spacious 5-bedroom home, meticulously maintained over the years. Upon entering, you'll find a generous floor plan designed for both lively family gatherings and serene retreats. At the heart of the home, the kitchen showcases sleek new cabinets and countertops, ideal for gourmet cooking and cozy breakfasts. The primary suite features a newly renovated bathroom and a walk-in closet, while each of the large bedrooms offers ample space and comfort. The highlight of this property is its expansive, private backyard-a green oasis perfect for hosting gatherings, relaxing, or finding a quiet moment. This lush outdoor space seamlessly extends the indoor living area, ready to create countless cherished memories. The unfinished basement provides a blank canvas for your imagination, offering versatile space that could be transformed into a home theater, game room, or additional storage. Newer insulated windows enhance energy efficiency and ensure year-round comfort. This charming home also boasts a new roof, siding, garage door, furnace, and appliances. Conveniently located just a short stroll from the Metra Station, diverse dining options, stylish shopping, and dynamic fitness centers, you'll be in the heart of downtown Roselle's vibrant lifestyle, with Woodfield Mall, Busse Woods, and numerous parks and golf courses just minutes away. Ready for your new beginning? Schedule a showing today!
