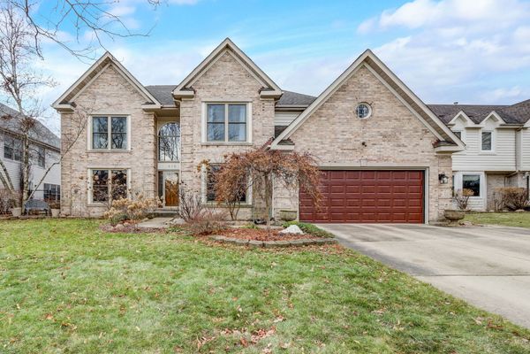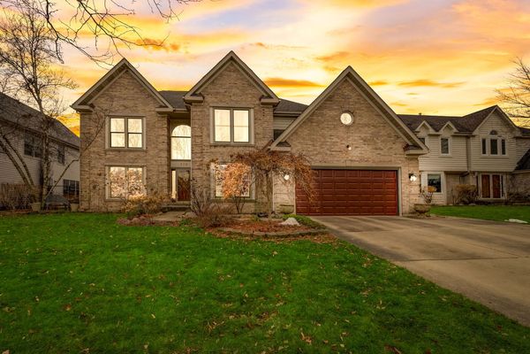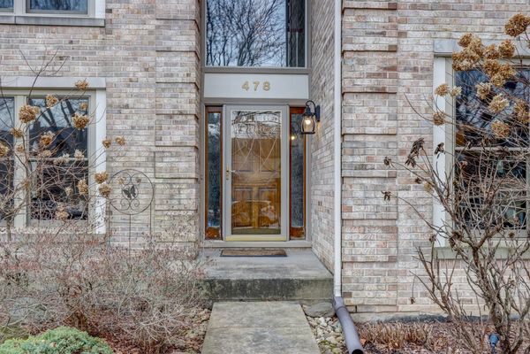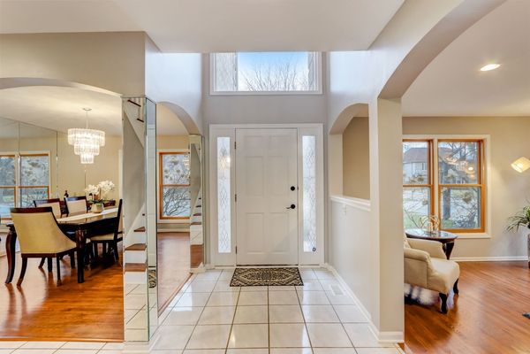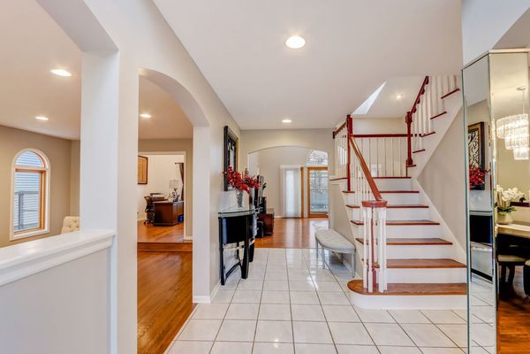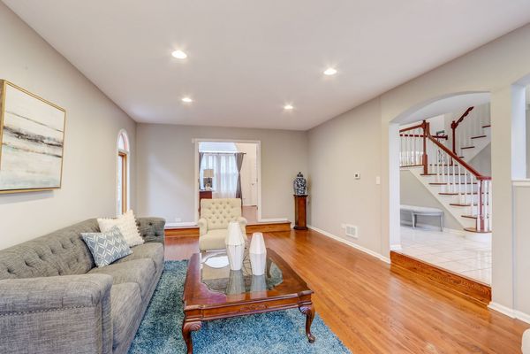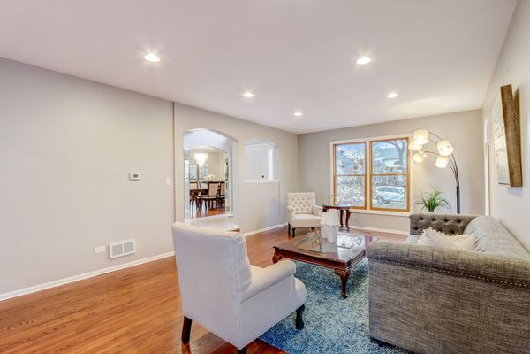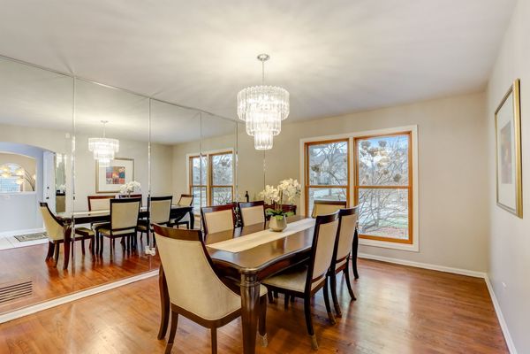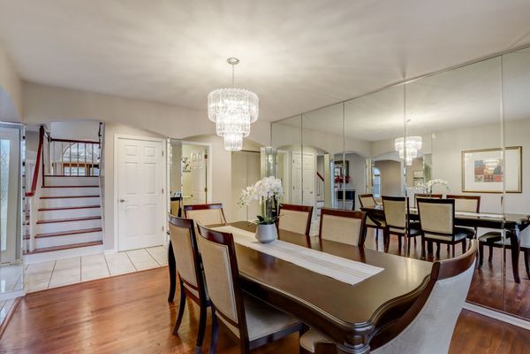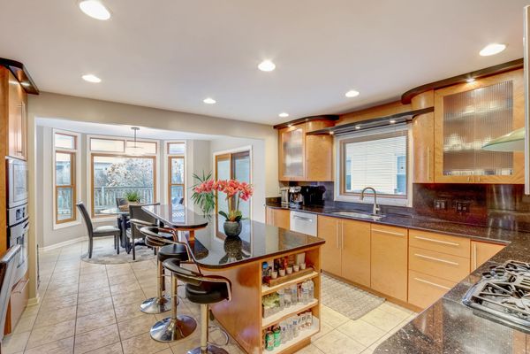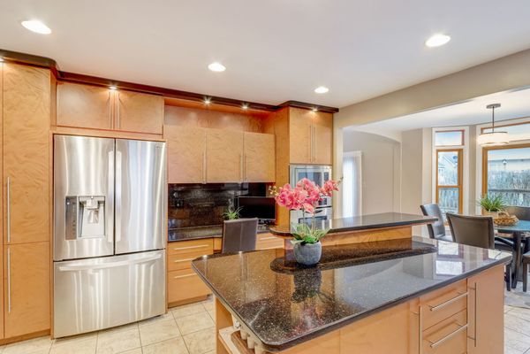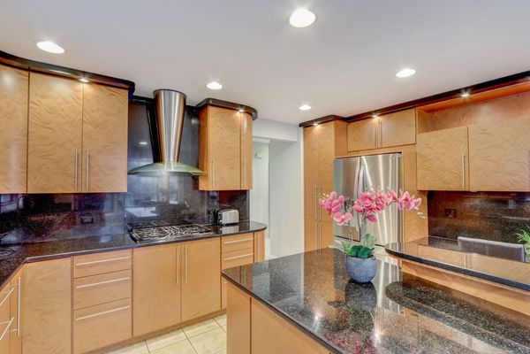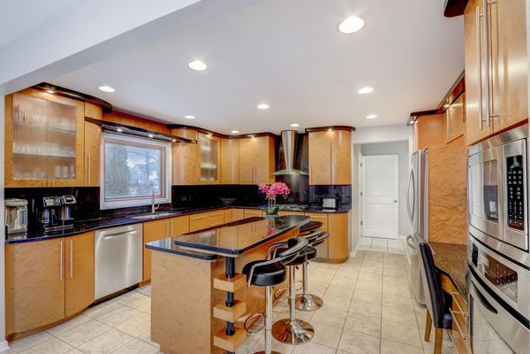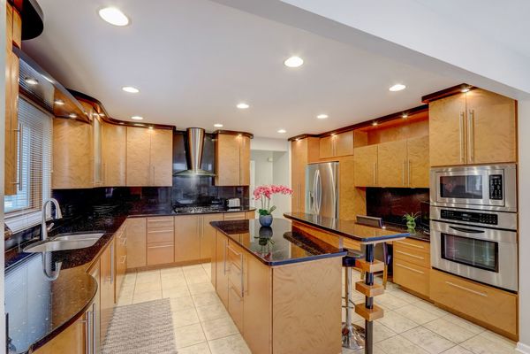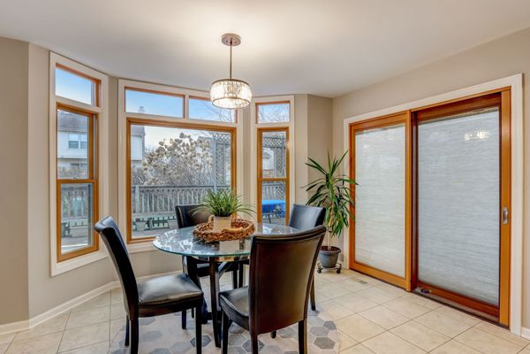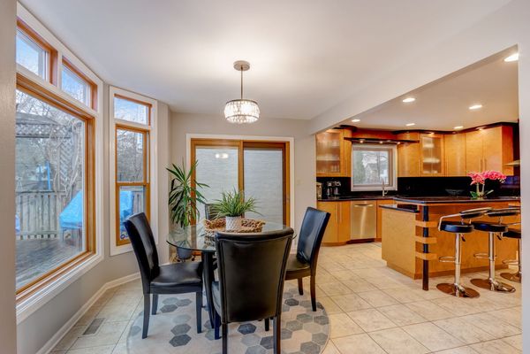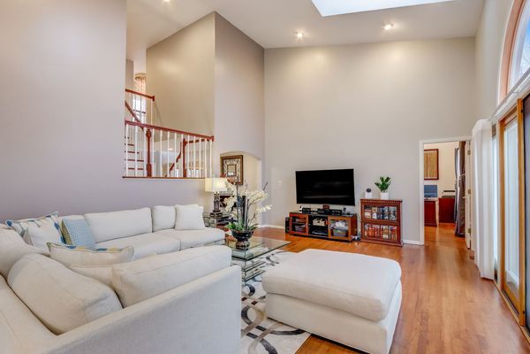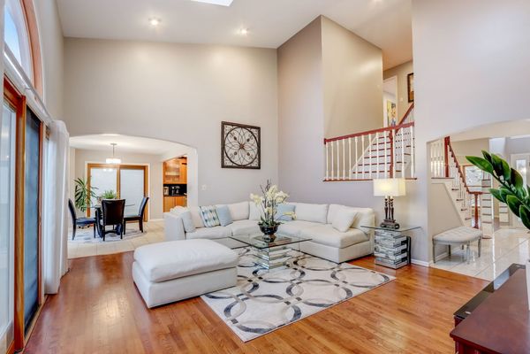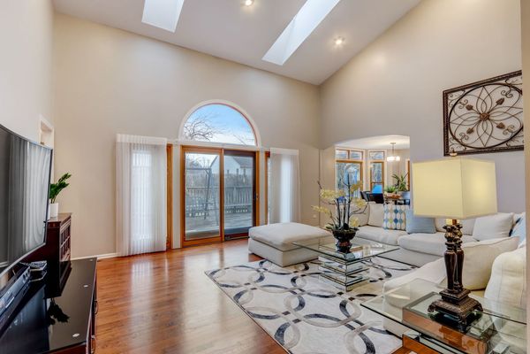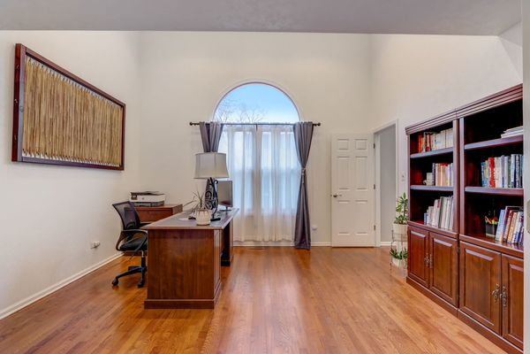478 THORNDALE Drive
Buffalo Grove, IL
60089
About this home
This exceptional property is a testament to spacious and comfortable living, offering 5 bedrooms and 3.1 baths to accommodate your family's needs. The main level of this residence is designed for both relaxation and entertainment. A welcoming living and dining room provide an ideal space for hosting gatherings and creating lasting memories. The family room is a highlight with its vaulted ceiling, skylight, and easy access to the deck, seamlessly blending indoor and outdoor living. The well-appointed kitchen is equipped with stainless steel appliances, including a gas cooktop, a convenient island with a breakfast bar, ample cabinet space, and an eating area that overlooks the lush yard. Whether it's morning breakfast or family dinners, this kitchen is sure to be the heart of your home. Additionally, an office with French door access adds a touch of versatility to the floor plan. On the second floor, the master suite is a retreat within itself. Enjoy the luxury of two walk-in closets and a spa-like ensuite featuring a whirlpool tub, separate shower, and a double sink vanity. Three additional bedrooms and a well-appointed hallway bath provide ample space for the entire family. If you need extra space for guests, a home office, or a recreational area, the basement awaits your creative touch. Step outside into the great fenced backyard featuring a deck and pergola-an idyllic setting for outdoor entertaining, BBQs, and enjoying sunny days. Conveniently situated in a prime location, you'll find yourself close to shopping centers, a variety of restaurants, and more. This property not only offers a beautiful home but also a lifestyle of convenience and comfort. Come and experience the best of Buffalo Grove living!
