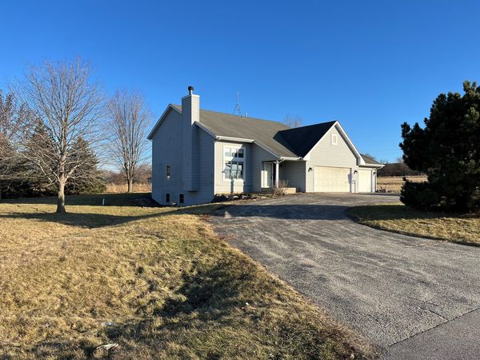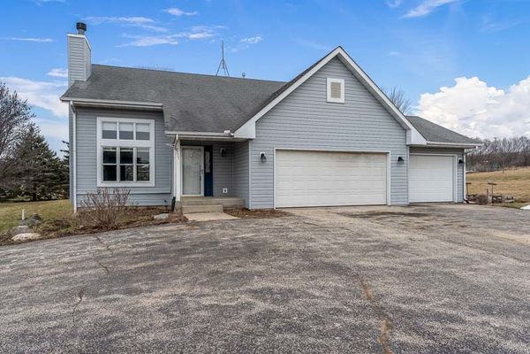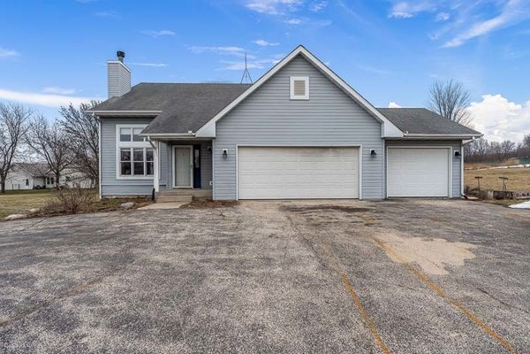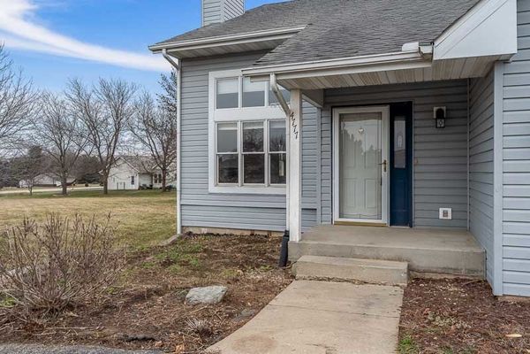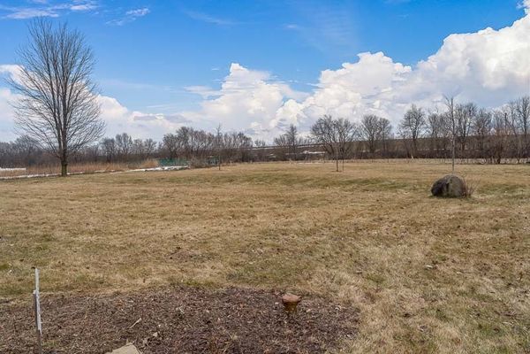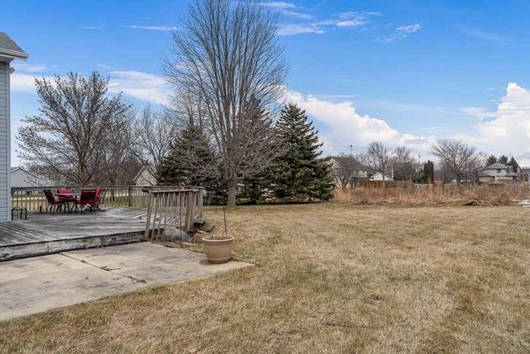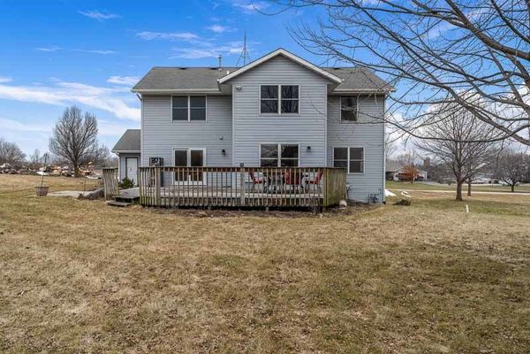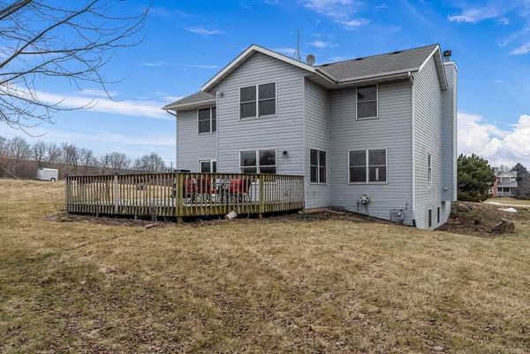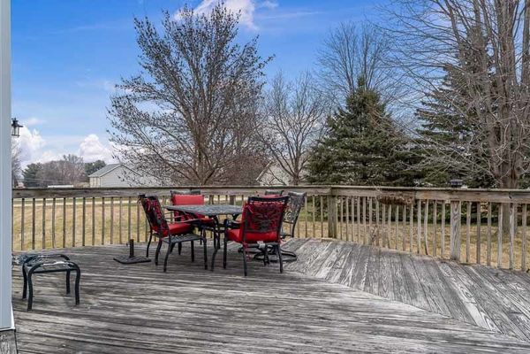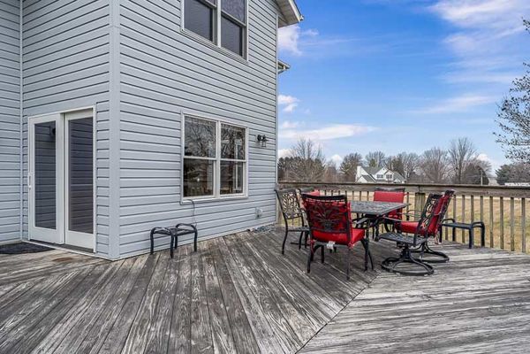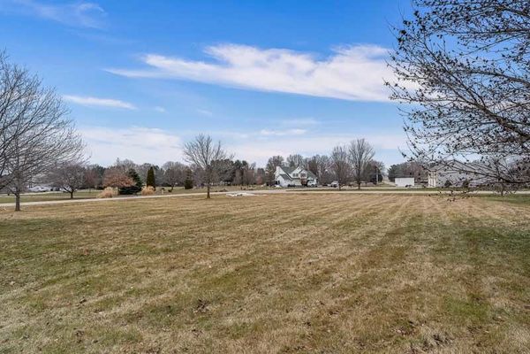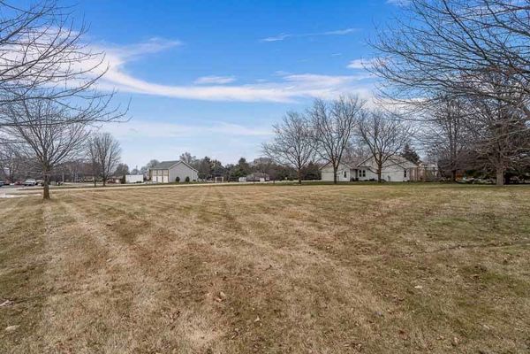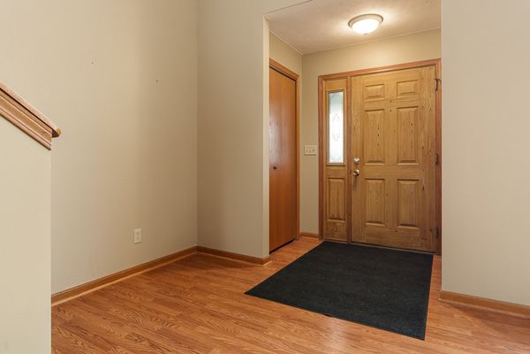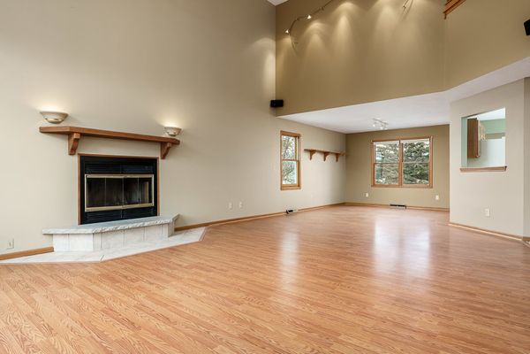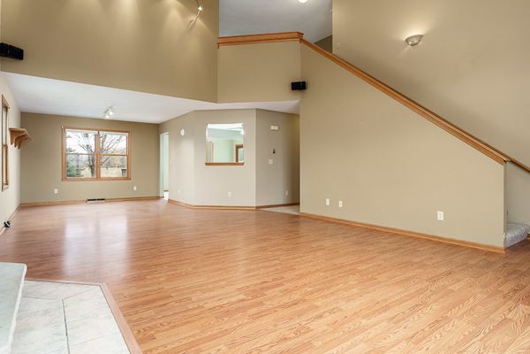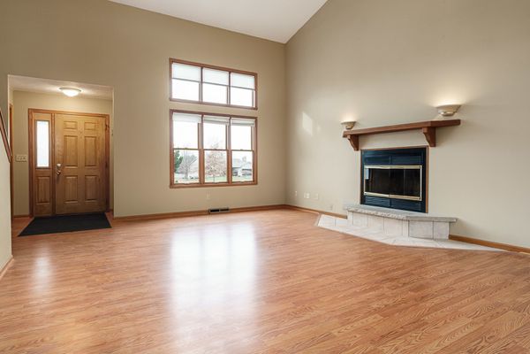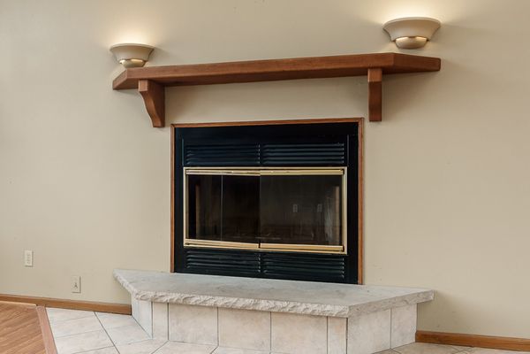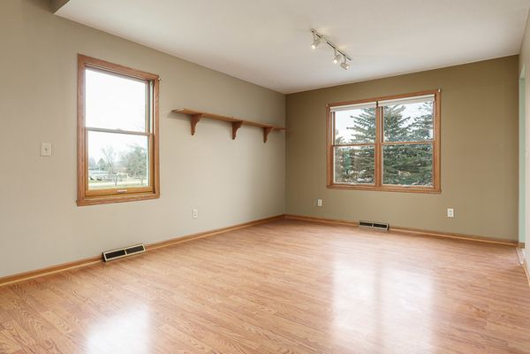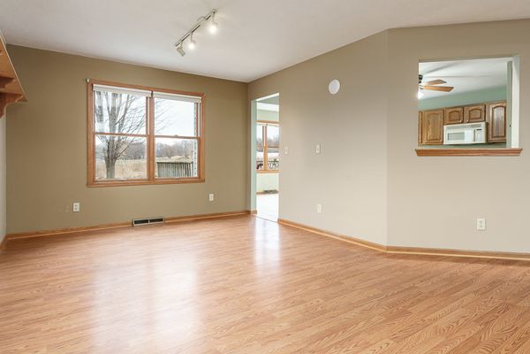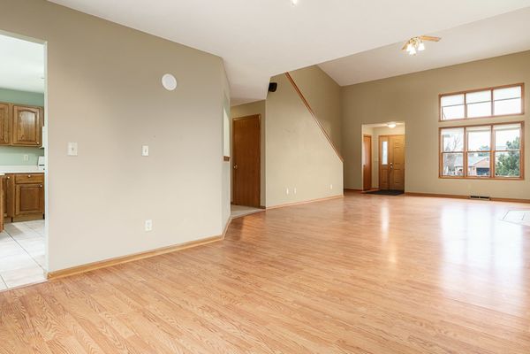4777 Raymond Drive
Belvidere, IL
61008
About this home
CHECK OUT THIS CUSTOM BUILT 2436 SQ FT ONE OWNER HOME ON I.3 ACRES IN GREAT BOONE COUNTY LOCATION, NICE RURAL SUBDIVISION.GREAT ROOM WITH SOARING 18' CEILING, COZY WOOD BURNING FIREPLACE WITH CUTOM WOODEN MANTLE, LOADS OF WINDOWS BRINGS IN ALL THE DAILY SUNLIGHT. EXPANSIVE DINING AREA MAKES A GREAT PLACE FOR HOLIDAY MEALS. LARGE EAT IN KITCHEN WITH HANDY BREAKFATS BAR, PLENTY OF CABINETS AND A SLIDING GLASS DOOR OUT TO THE HUGE DECK AND BIG BACK YARD. FIRST FLOOR MASTER HAS A SLIDER TO THE DECK, PRIVATE MASTER BATH AND WALK IN CLOSET. CONVENIENT FIRST FLOOR POWDER ROOM AND LAUNDRY ROOM. THE UPSTAIRS HOSTS 3 MORE FAMILY SIZE BEDROOMS, A HUGE LOFT FAMILY ROOM THE WHOLE FAMILY WILL ENJOY. FULL BATHROOM. THE PARTIALL EXPOSED LOWER LEVEL HAS WINDOWS WITH LOTS OF LIGHT, ELECTRICAL IN CONDUIT HAS BEEN RUN FOR FUTURE LOWER-LEVEL REC ROOM, READY TO BE FINISHED OFF. NEWER GFA FURNACE, 50 GALLON HOT WATER HEATER, 200 AMP SERVICE AND A WATER SOFTENER. THE 3 CAR GARAGE HAS ROOM FOR THE CARS AND THE TOYS. THERE IS A LOW MAINTENANCE EXT, 570 SQ FT DECK THAT PROVIDES GREAT VIEWS OF THE SUNRICE AND SUNSET! THIS HOME IS BEING SOLD 'AS IS' TO SETTLE AN ESTATE.
