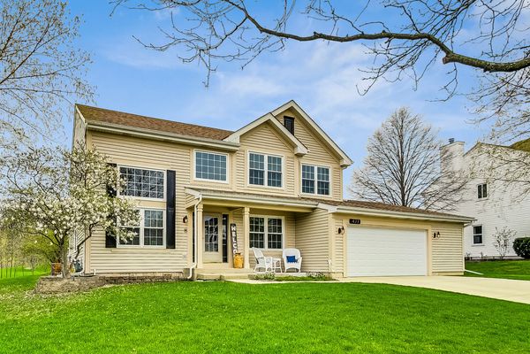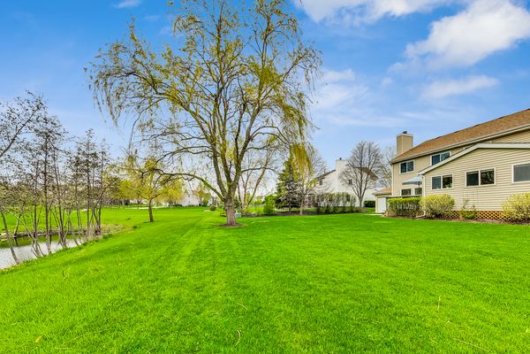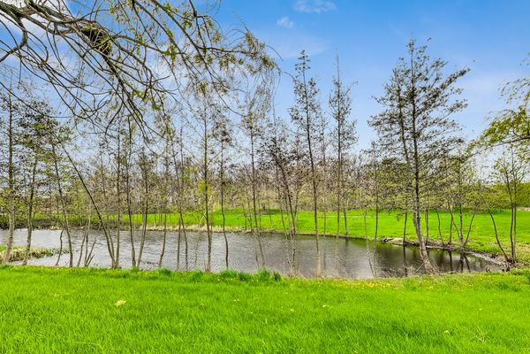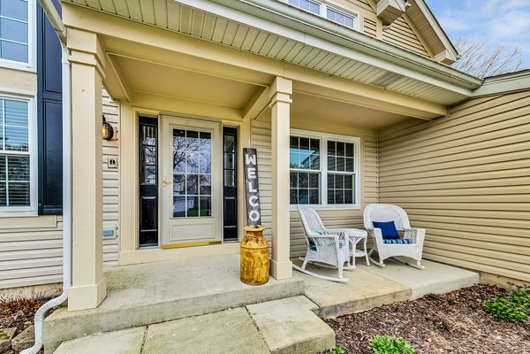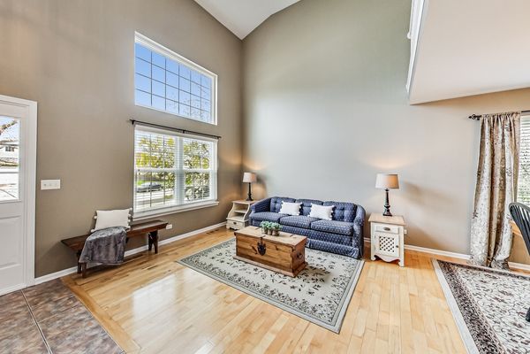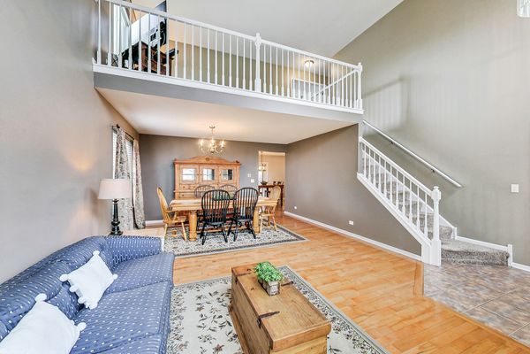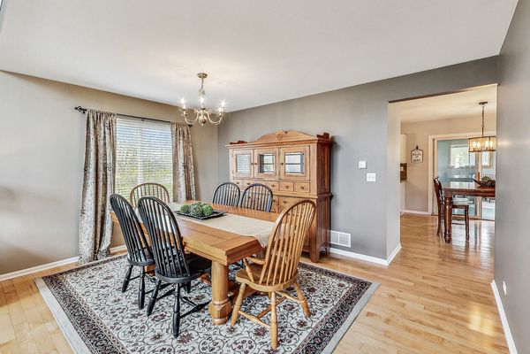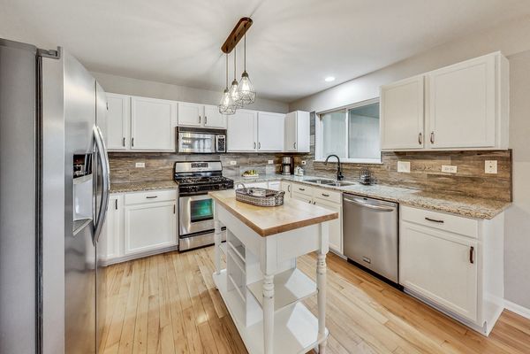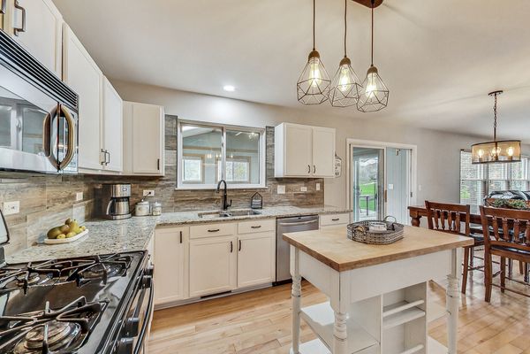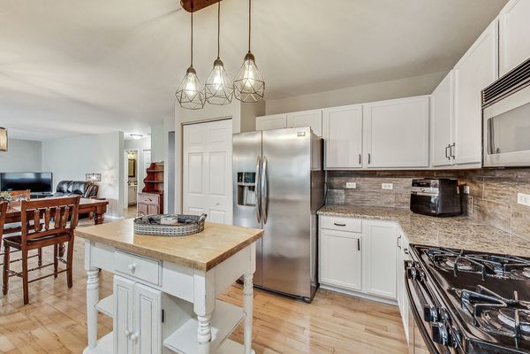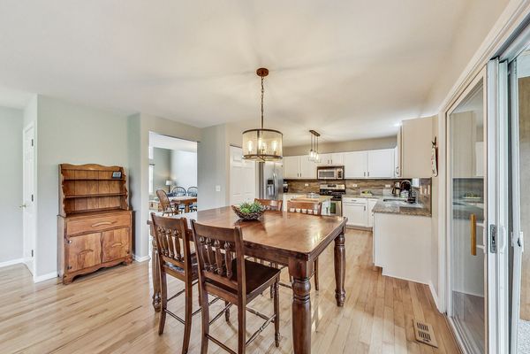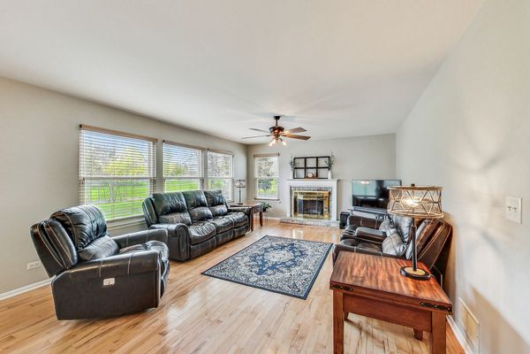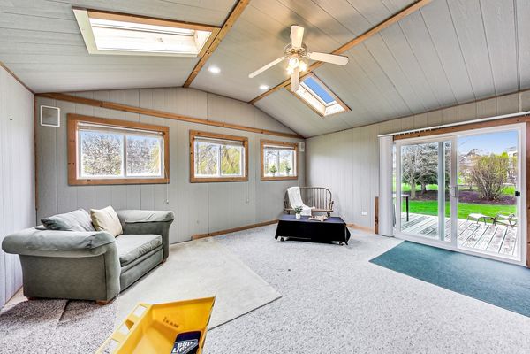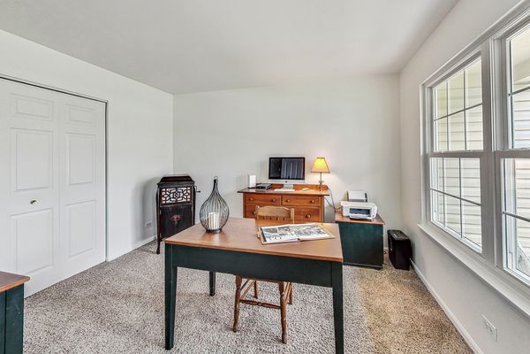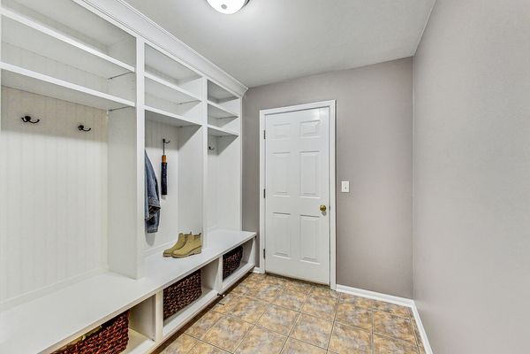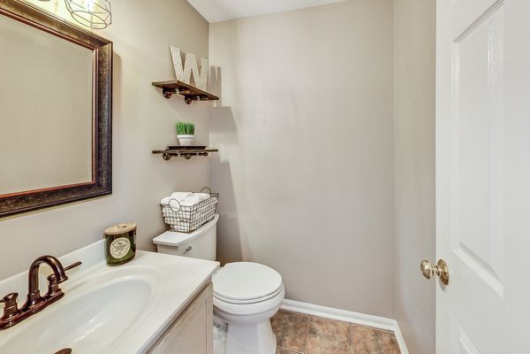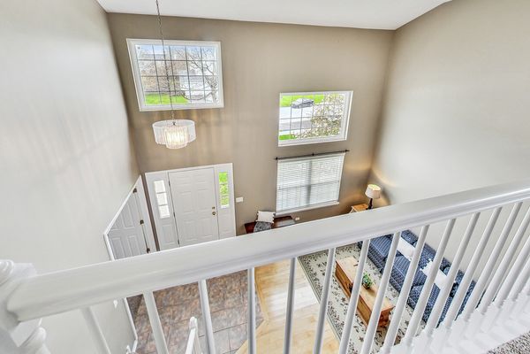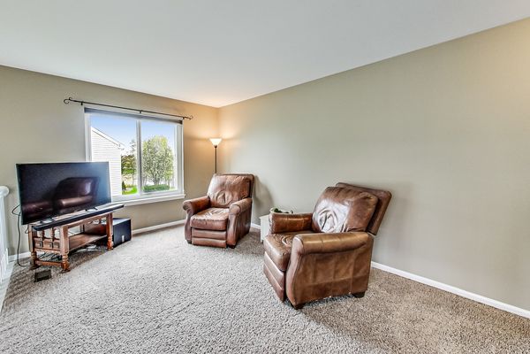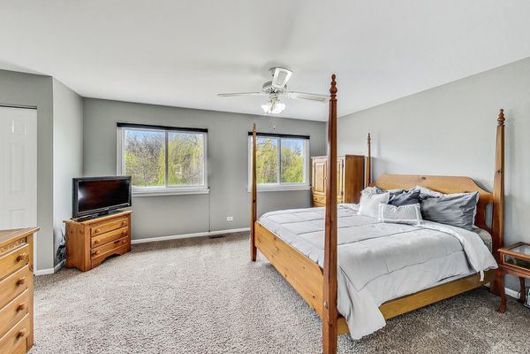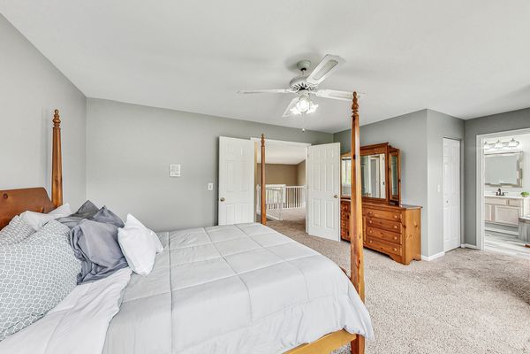477 Barn Swallow Drive
Lindenhurst, IL
60046
About this home
** Highest and best offers requested by 10 am on 4/30/24. ** Wonderful home in Country Place, one of Lindenhurst's most desirable neighborhoods! This impeccably maintained home with backyard pond and Millenium Trail forest preserve views will check off everything on your list - 4 Bedrooms including a spacious Master Suite, 2 1/2 Bathrooms, Upstairs Loft, 2 1/2 Car Garage, Office, private backyard and so much more! The charming front porch welcomes you as you step inside to gleaming hardwood floors and the spacious Living Room and Dining Rooms. As you venture past the Foyer and conveniently located main floor Office, you reach the spacious Family Room with cozy Fireplace and plenty of new windows to brighten your day. With an open floor plan that is perfectly suited for the avid entertainer, the Updated White Kitchen has plenty of cabinets, stainless appliances, moveable Center Island and separate Eating Area that overlooks the Sunroom. Step through the newer Sliding Glass Doors to the Deck with adjoining Patio and enjoy the private yard and quiet sounds of nature. Updated Mudroom with custom cubbies conveniently located near the expanded 2 1/2 car Garage with backyard and basement access. Retreat upstairs to the spacious Master Suite with Walk-In Closet and large Updated Bathroom including soaker tub and separate shower. Another Full Updated Bathroom and 3 more spacious Bedrooms upstairs with ample closet space. The Full Unfinished Basement is awaiting your finishing ideas. You will have peace of mind knowing that all of the large updates have been taken care of - Roof, Windows, Siding, Furnace, Air Conditioner, Water Heater, Kitchen, Bathrooms and more! Enjoy life at this gorgeous home, just moments from forest preserves, parks, shopping, transportation. Sought after Millburn Elementary/Middle and Grayslake North High Schools.
