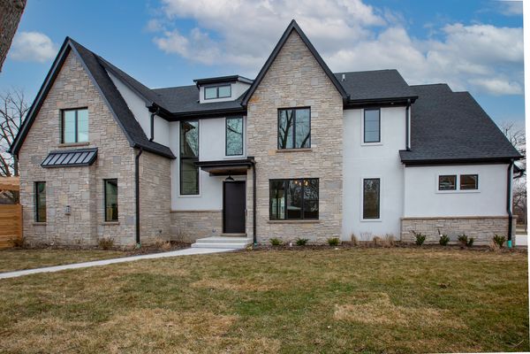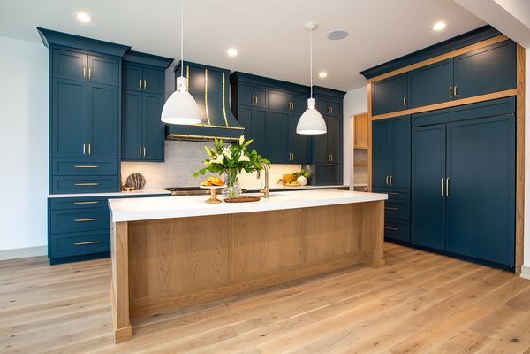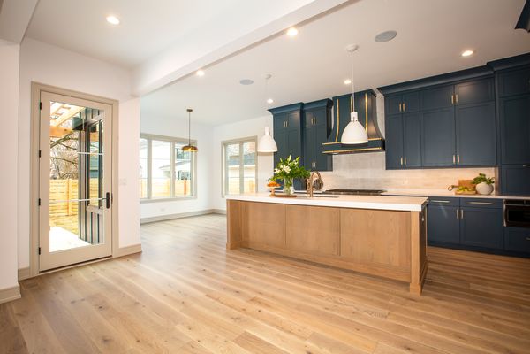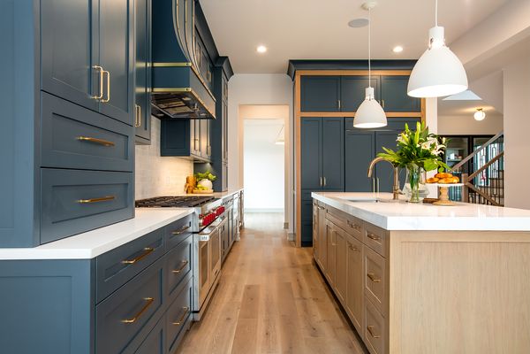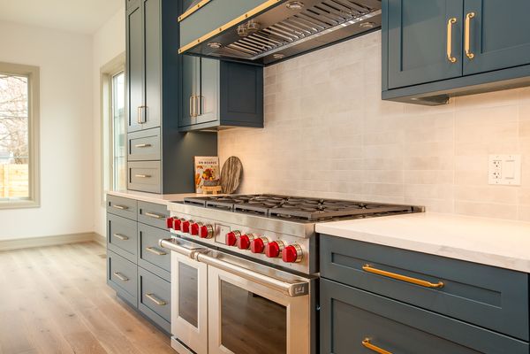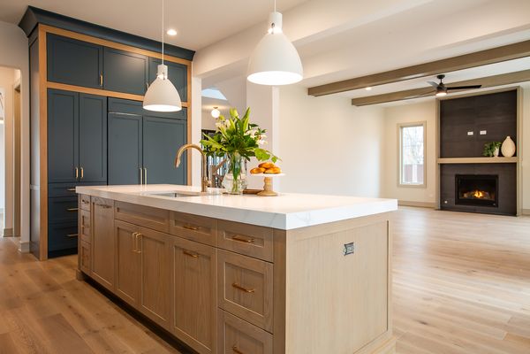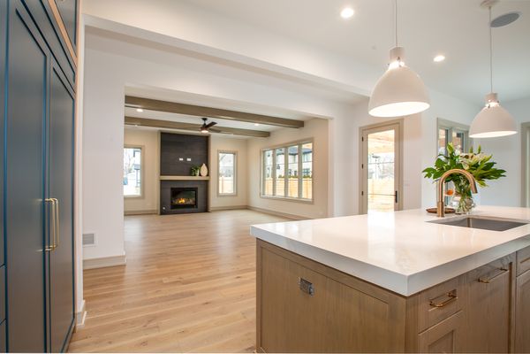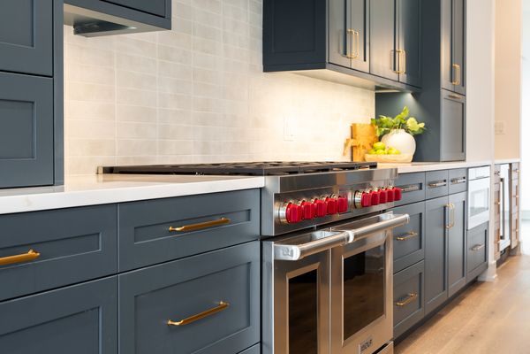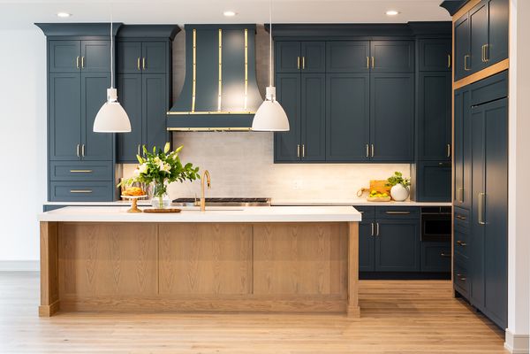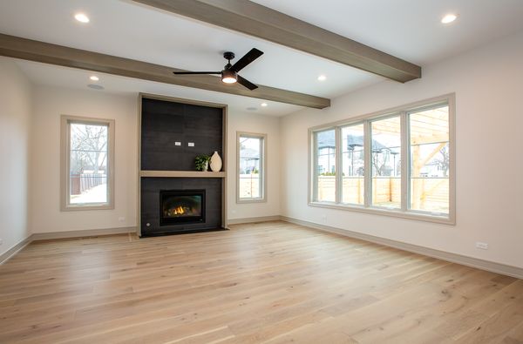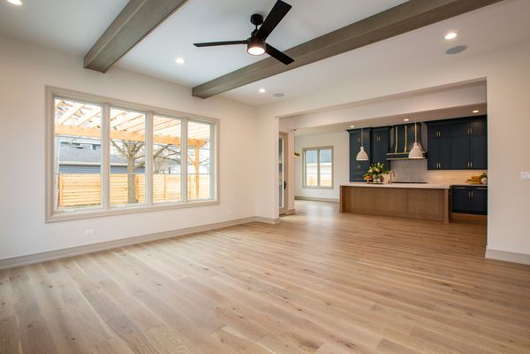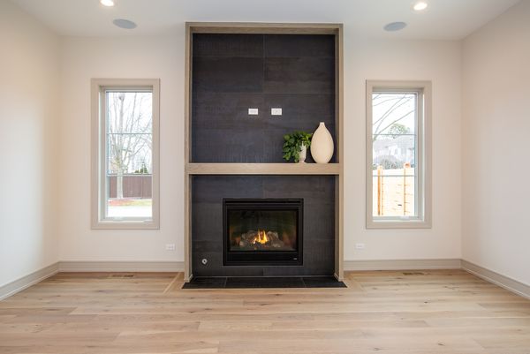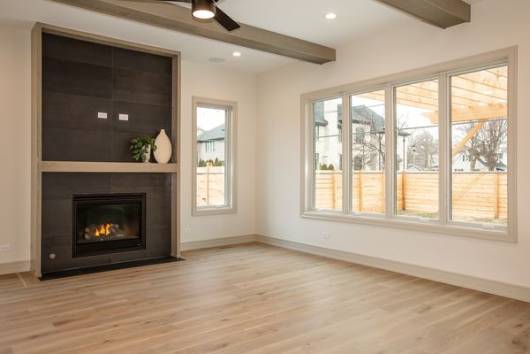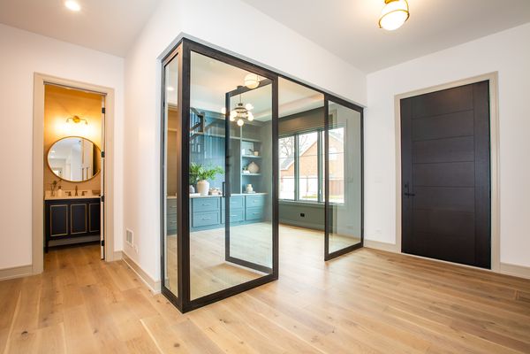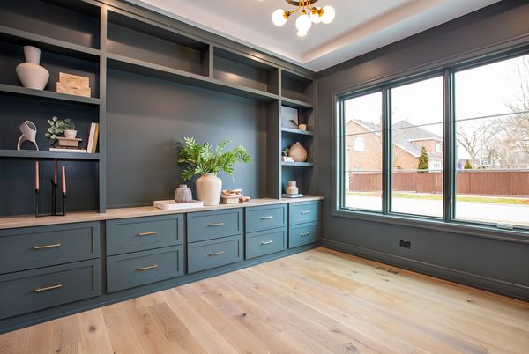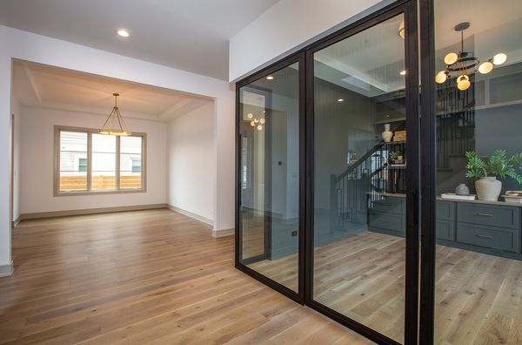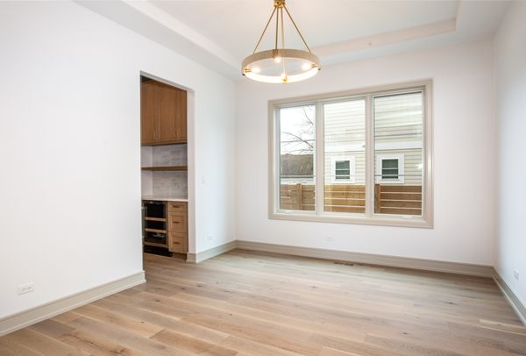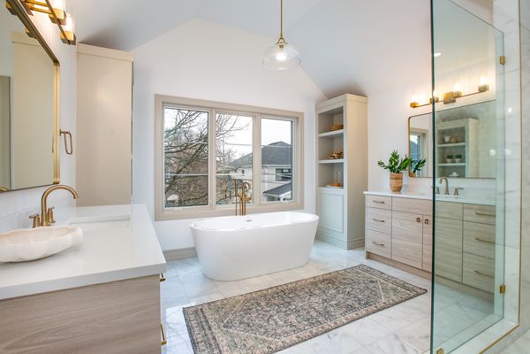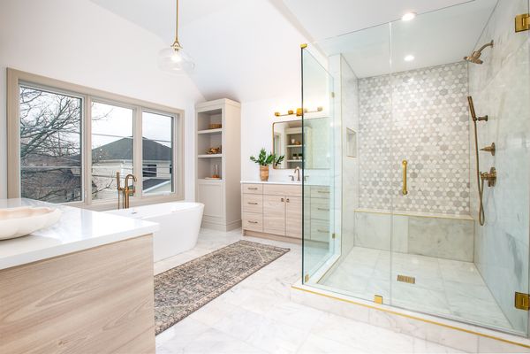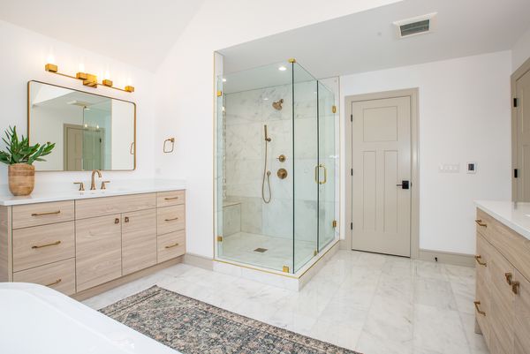476 W Vallette Street
Elmhurst, IL
60126
About this home
Immerse yourself in modern elegance in this brand-new Elmhurst gem. 5 bedrooms, 4 and half bathrooms. Gourmet kitchen featuring an island, breakfast nook and a walk in pantry. Separate dinning room with accent ceiling. Living room with a direct vent fireplace, office with build ins and glass feature wall. Upstairs, find 4 bedrooms, including the master suite featuring a spa-like bathroom and a spacious walk-in closet. Two further bedrooms share a Jack-and-Jill bathroom, while another enjoys its own ensuite. A bonus loft offers additional space for fun or relaxation. Finished basement with a rec room, family room, wet bar, 5th bedroom, and workout room with mirrors. Patio with a pergola, 3 car garage.
