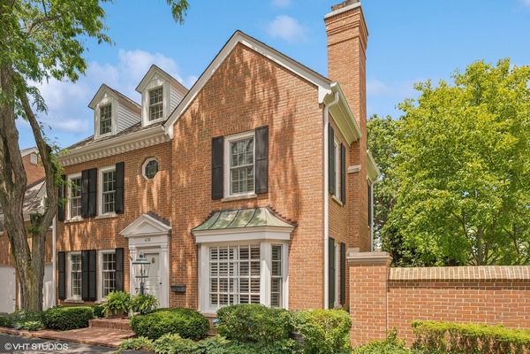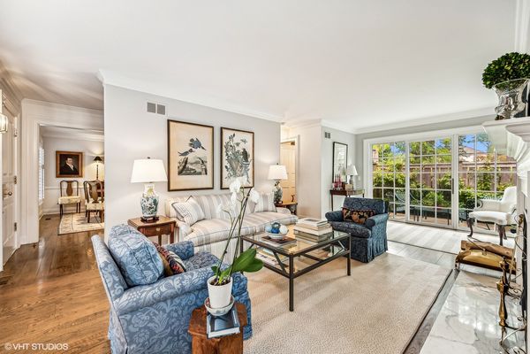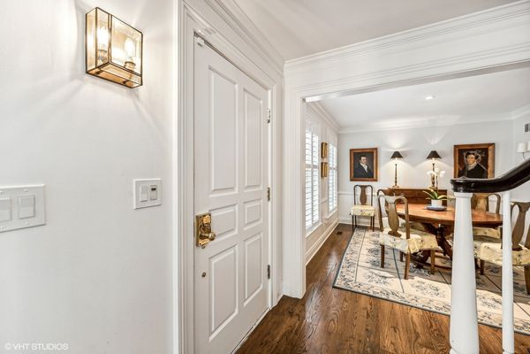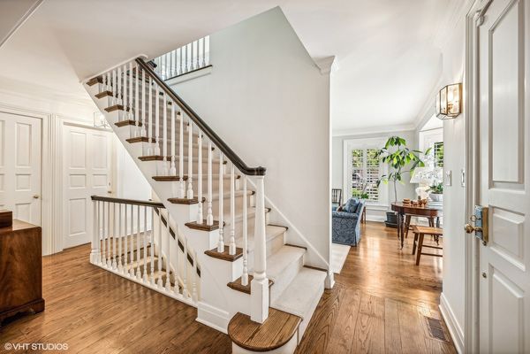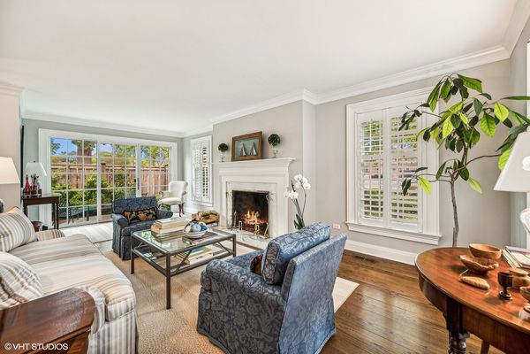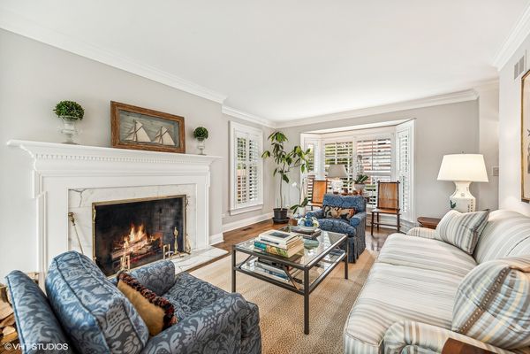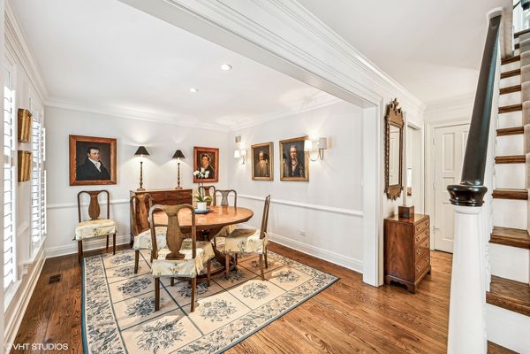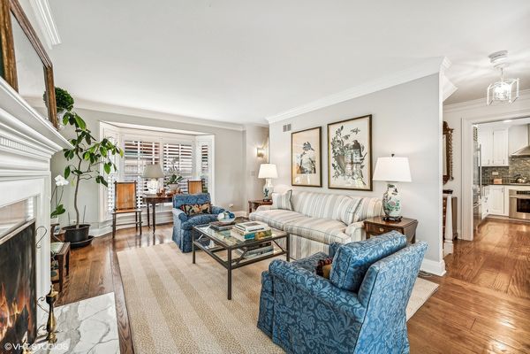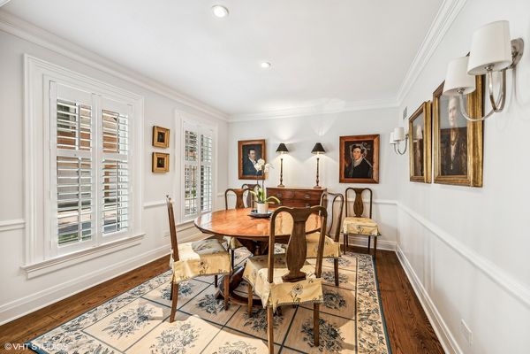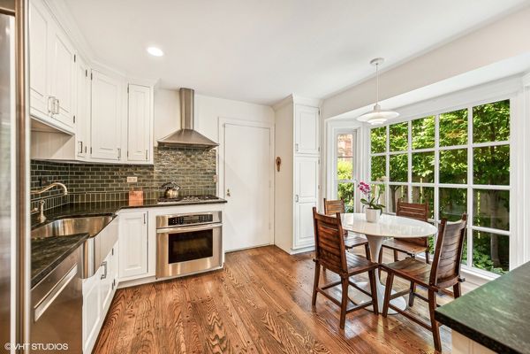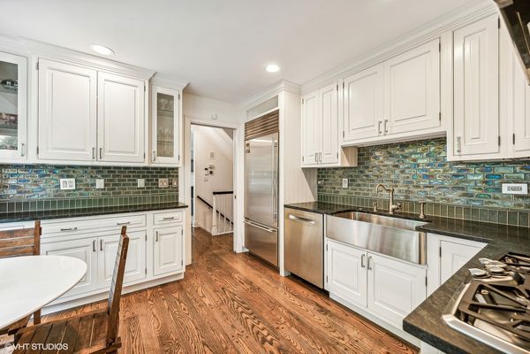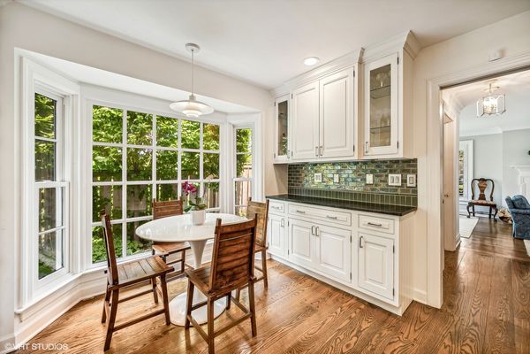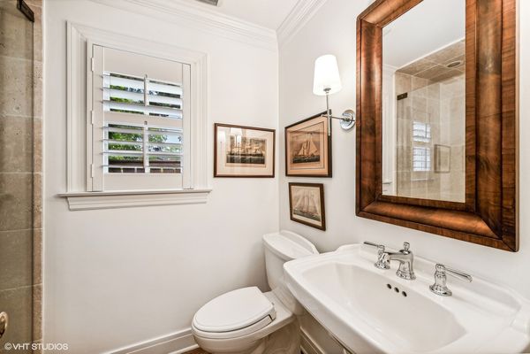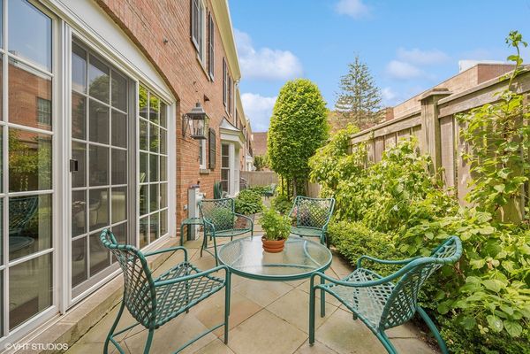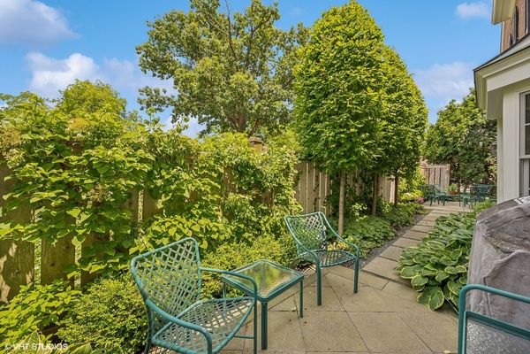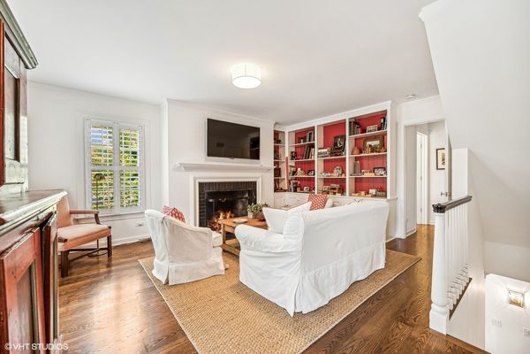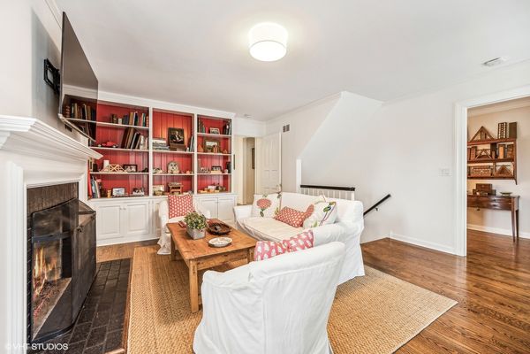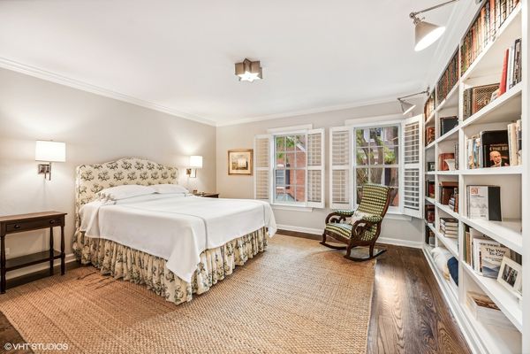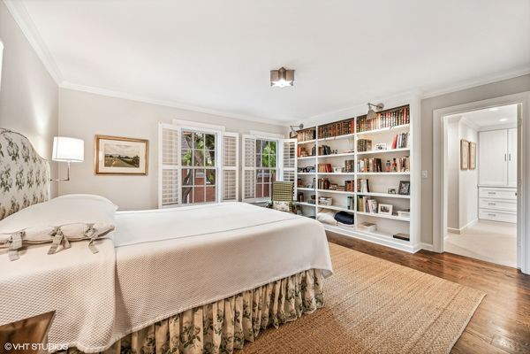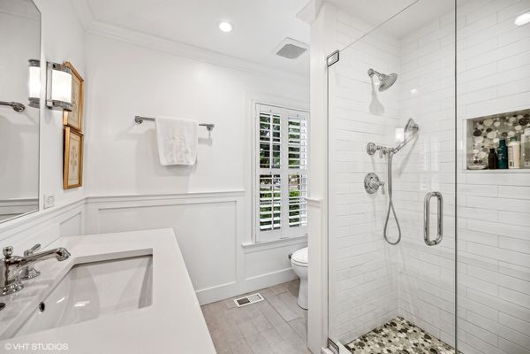476 Linden Street
Winnetka, IL
60093
About this home
Rarely available Georgetown-style townhome in the heart of Winnetka! This front unit with light streaming in from 3 sides, is beautifully updated with 4 floors of fabulous living space. Inviting center entry welcomes you to the large living room with wood burning fireplace and lovely bay window. The living room leads to one of two private patios, beautifully landscaped by Chalet. Fabulous flow with separate dining room perfect for entertaining. The updated kitchen has excellent counter space and storage with ample table space to enjoy another beautiful bay window. The first floor offers the convenience of a full bath. Upstairs enjoy a lovely family room with gas fireplace and a wonderful wall of built-ins. This large, yet cozy space is the perfect place to relax with family. This floor offers the amazing primary suite which was redesigned to include 2 full baths and two walk-in closets, all appointed to perfection. The second floor also offers a 3rd full bathroom. The third floor has the 2nd bedroom that has a natural separation of space allowing for a nice office area. The basement is wonderful finished area with a recreation room/office/playroom space. The basement has a half bath, laundry area, storage and utilities. Among the many features are all new windows (except 2 picture windows), all updated bathrooms, expanded primary suite, updated kitchen, plantation shutters throughout the home, and new sump pump and new ejector pit. The condo association improvements include new gutters, tuckpointing exterior paint and improved fencing. The location could not be more perfect - across from the library, close to the Metra, the beach and the thriving Village center.
