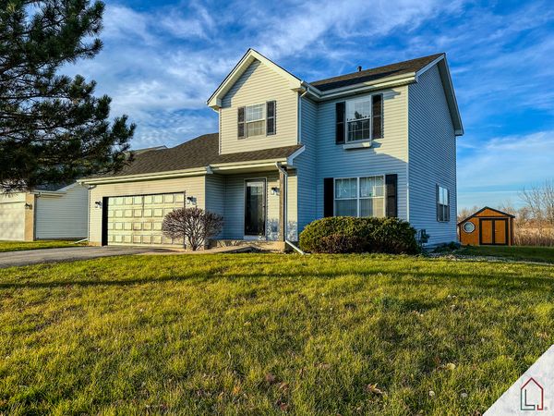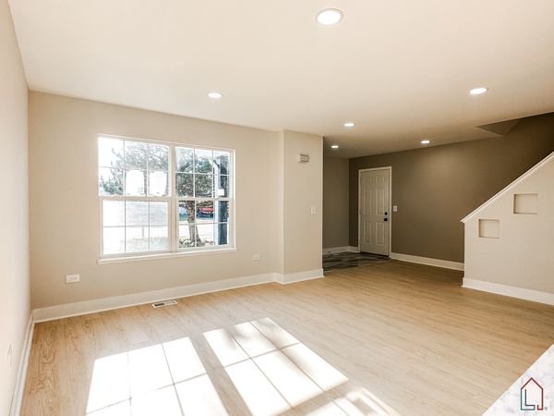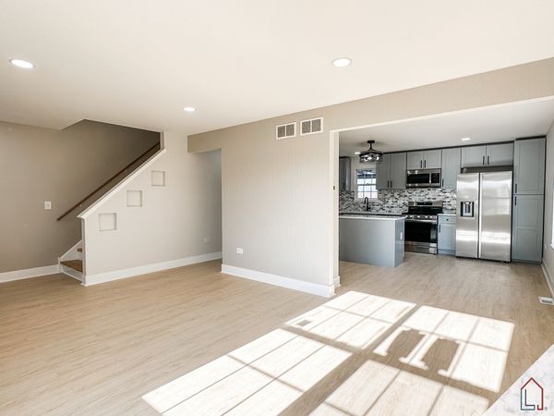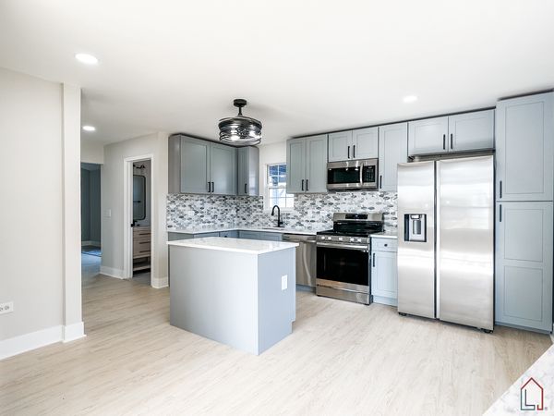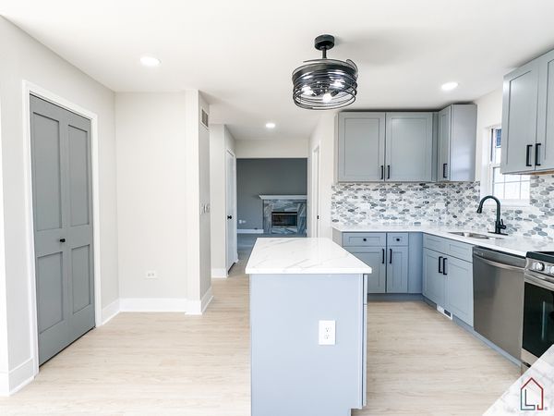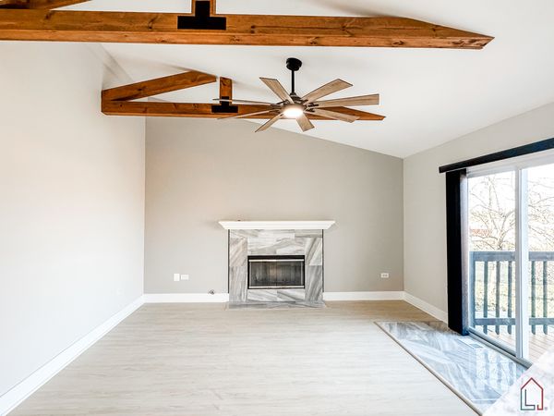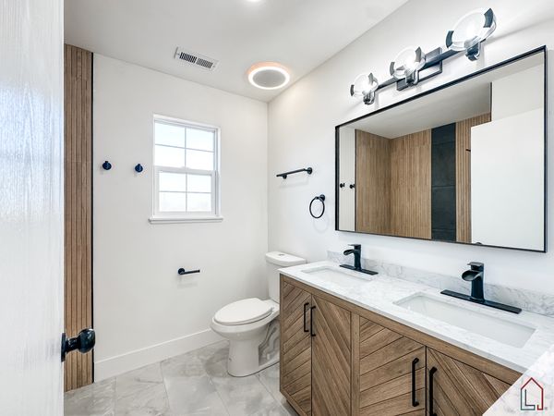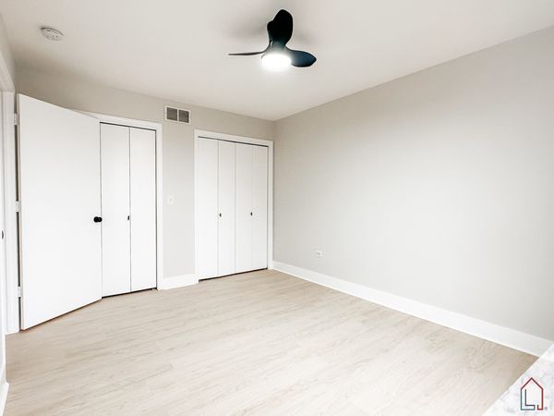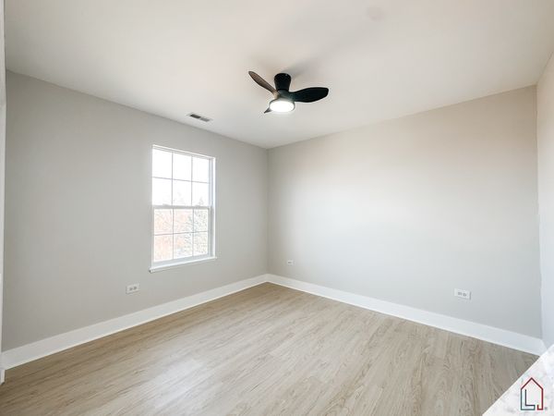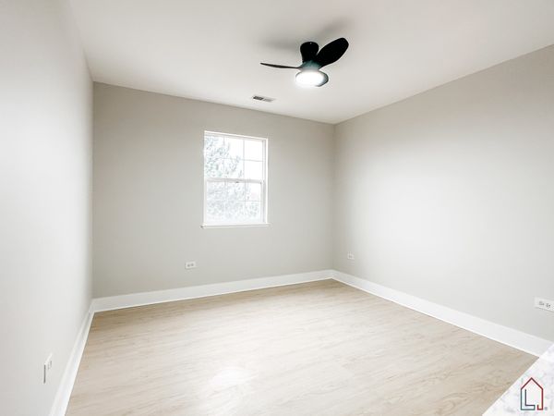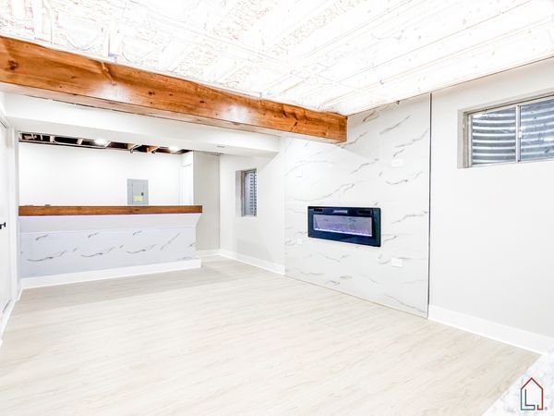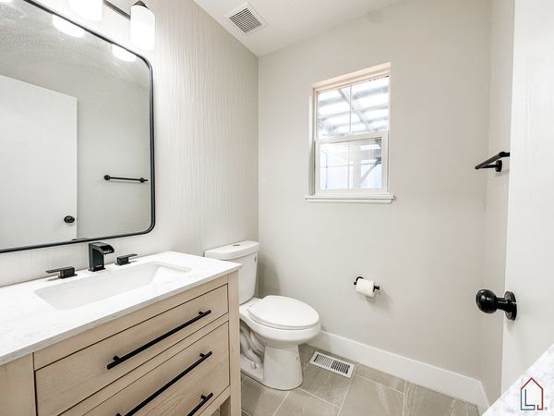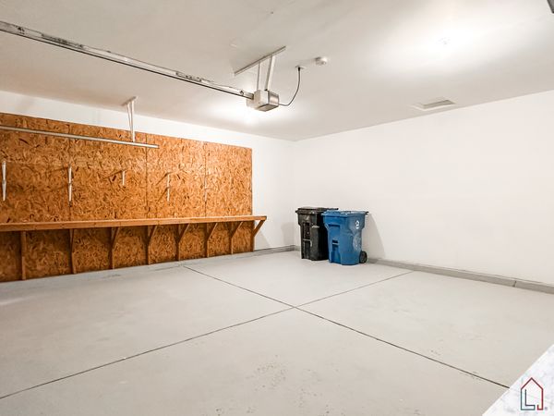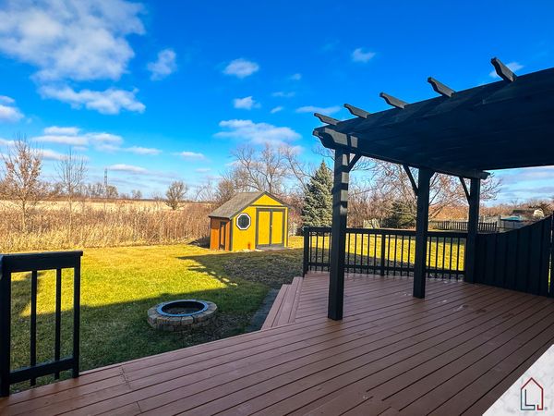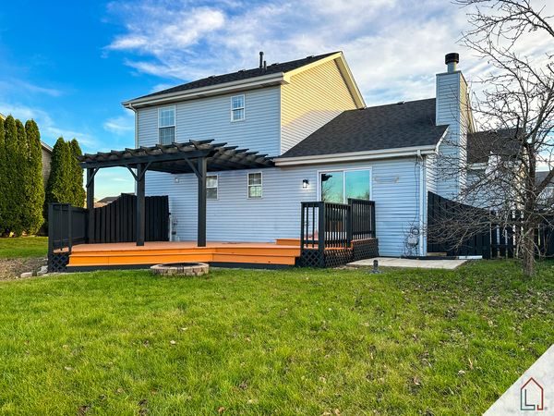4756 W Lilac Avenue
Monee, IL
60449
About this home
Welcome to your dream home! This luxurious 3-bedroom, 1 1/2 bath haven boasts an open floor plan with a flood of natural light in the living room, adorned with beautiful maple luxury plank vinyl flooring throughout. The kitchen is a culinary delight, featuring soft-close gray shaker cabinets, Quartz countertops, and a suite of stainless steel appliances. Upstairs, all bedrooms offer ample space, large windows, bright lights, and ceiling fans. The main bathroom is a spa retreat with a double vanity and ceramic wood tiling in the shower. The family room, with vaultrd ceilings and wood beams, is warmed by a gas fireplace and opens to the deck through sliding patio doors. The basement is an entertainer's paradise, showcasing an electric fireplace and a custom ceramic marble-tiled bar with ambient lighting. This home also boasts a NEW ROOF (2023), NEW PLUMBING (2023), NEW SUMP PUMP (2023) and the HWT (2021) ensuring a perfect blend of style and practicality. Outside you have a spacious NEW Deck that features a pergola, a built-in fire pit and a HUGE shed for added storage. The backyard backs up to the nature preserve - Watch the Seasons Unfold! Luxury living meets affordability in this meticulously crafted residence - your new home awaits!
