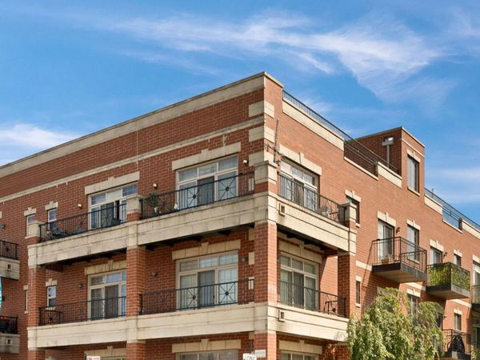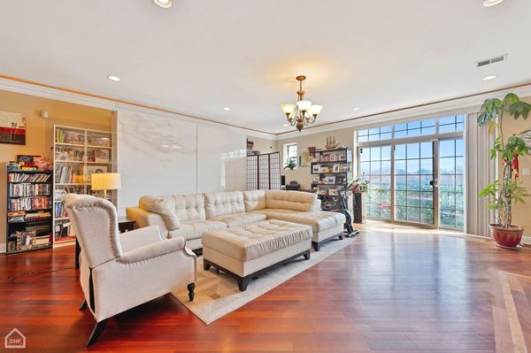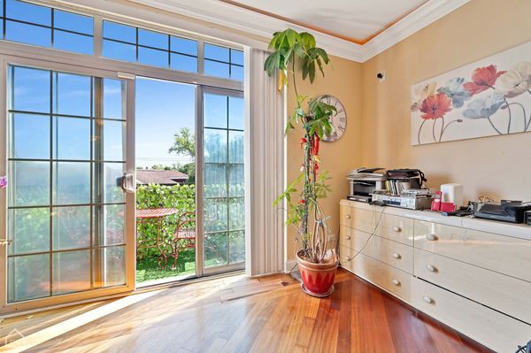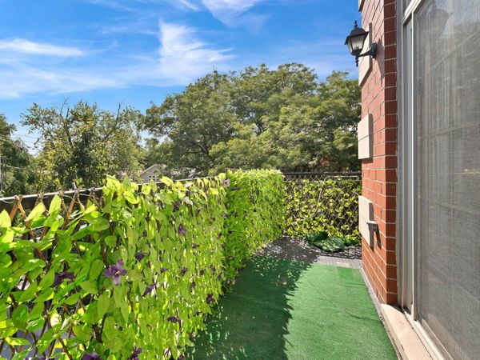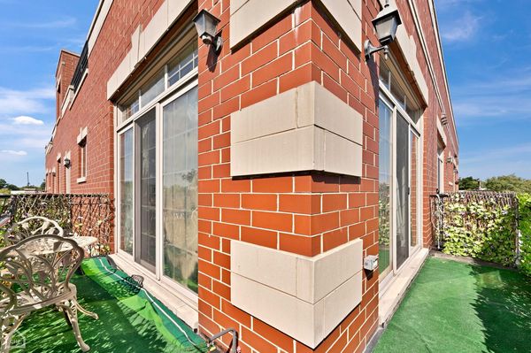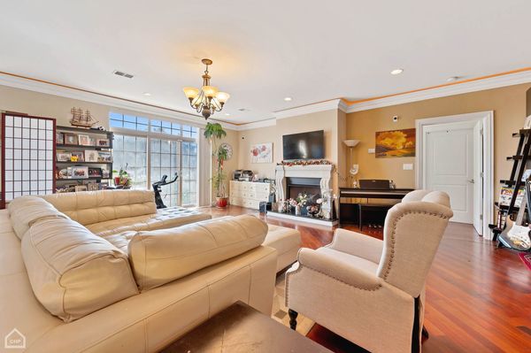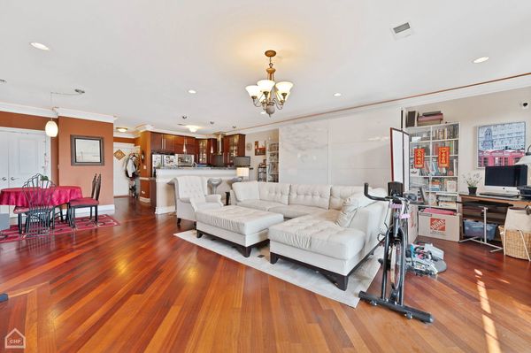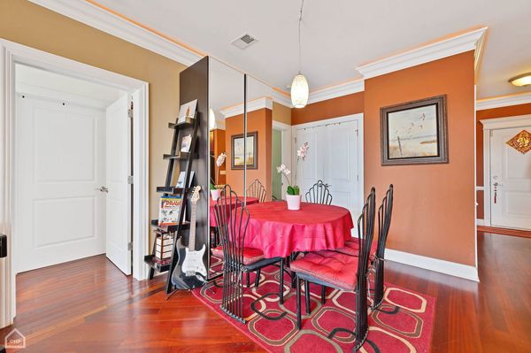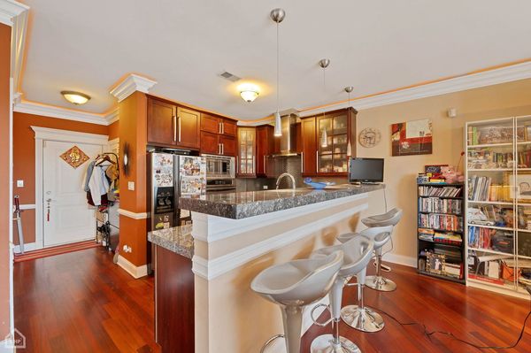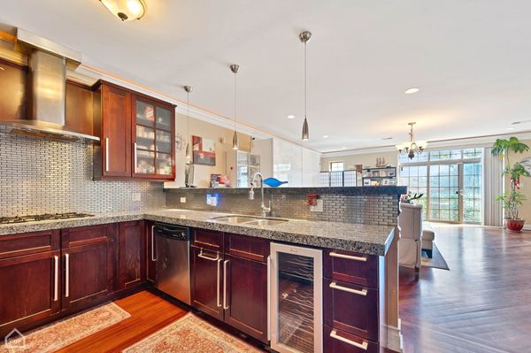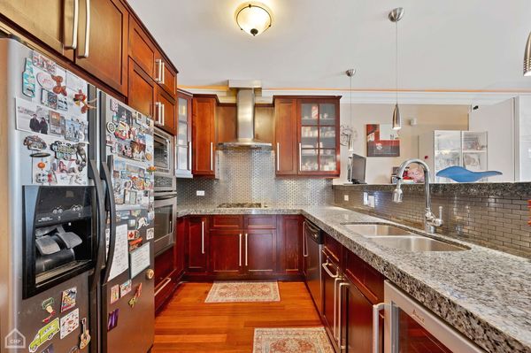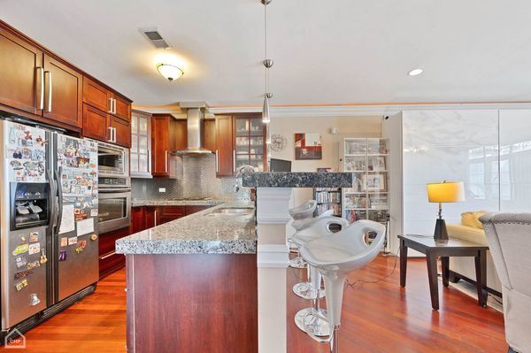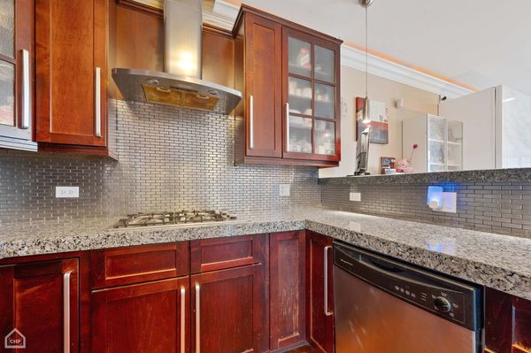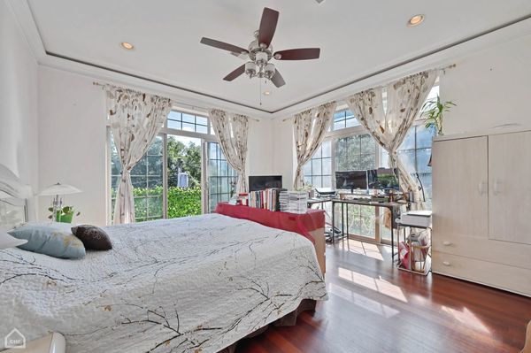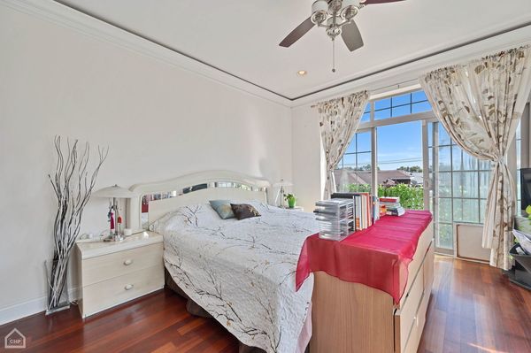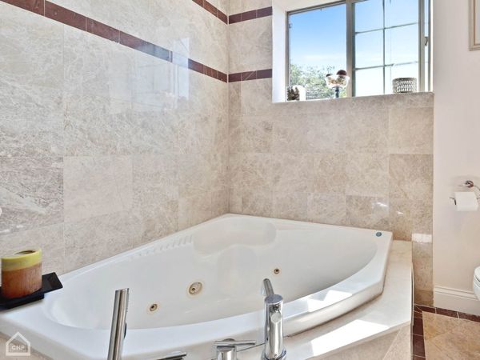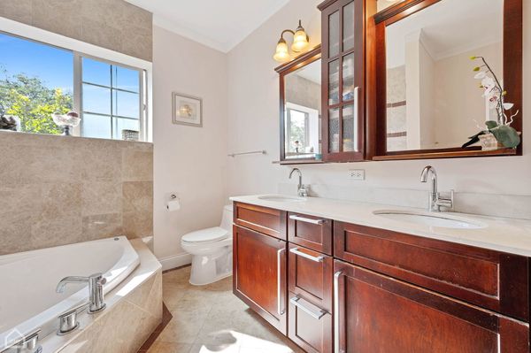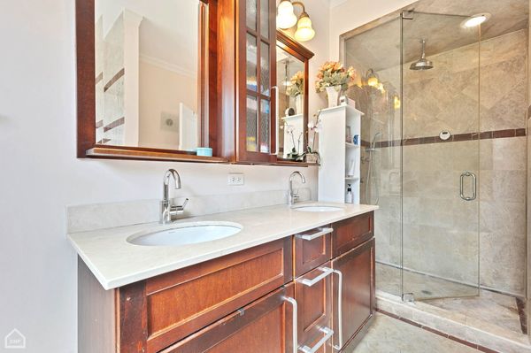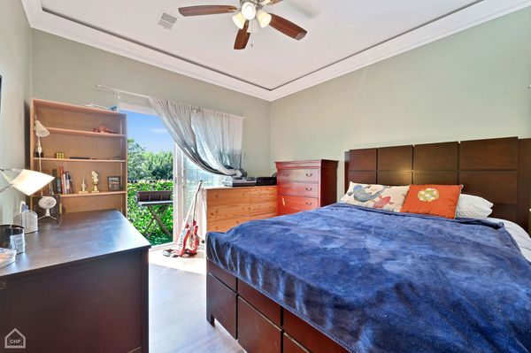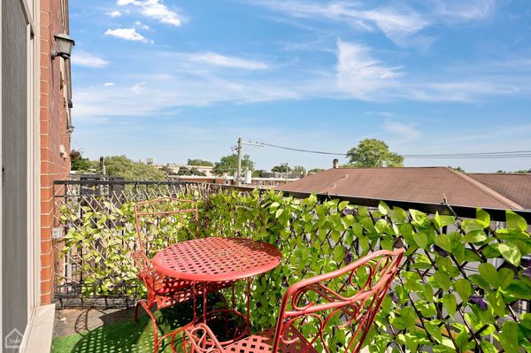4755 N Kilbourn Avenue Unit 3-D
Chicago, IL
60630
About this home
This unit is the best in the building, located on the penthouse level with South and West corner exposure, providing abundant sunlight throughout the day. The open views are enhanced by the surrounding single-family homes, ensuring open views and fresh air at all times. Positioned in the most desirable part of the building, this exterior corner unit faces Kilbourn Street but not Lawrence Avenue, offering a super quiet environment. The unit features oversized decks accessible from the living room, ensuite bedroom, and secondary bedroom, allowing for true indoor-outdoor living. The open layout of the living, dining, and kitchen areas offers various configuration possibilities, all highlighted by natural light and high ceilings. The kitchen includes a serving peninsula, ideal for entertaining. The ensuite bedroom is designed for relaxation, with a separate soaking tub, jacuzzi, bubbler bath, and steam shower. Additional features include elegant crown moldings, hardwood floors throughout, in-unit washer and dryer, a beverage refrigerator, a kitchen hood, and more. The building has no rental restrictions, with two units currently rented. The reserves are strong, with a current balance of over $27K. Everyday luxuries include elevator access to the top-floor unit and one parking space included in the price. Fabulous location Mayfair location, 2 blocks to Mayfair park, Steps to Elston and 94 express. Immediate access to restaurants all around, shops, the new shops on Foster, Target, SeafoodCity Supermarket, LA Fitness, Starbucks and much more! Perfect residential location to access many fabulous neighborhoods and easy transit to O'hare, downtown and more!
