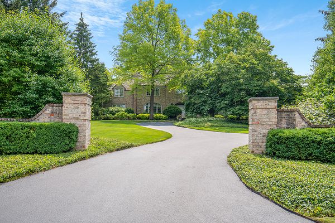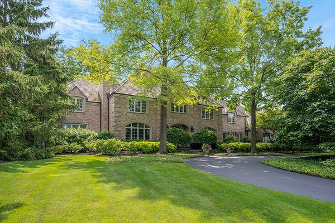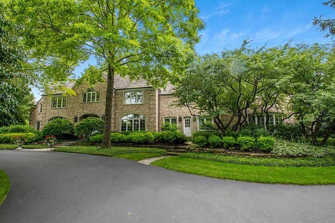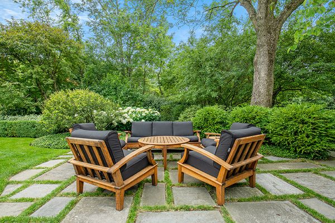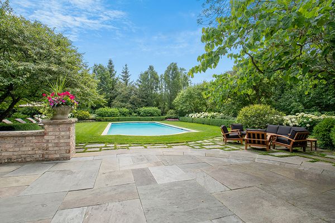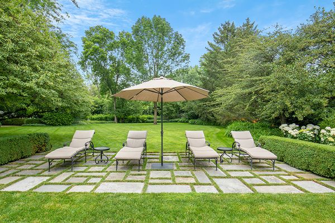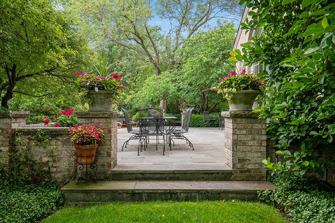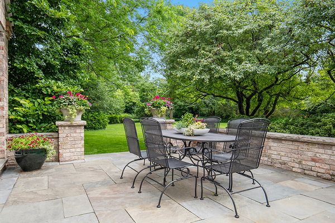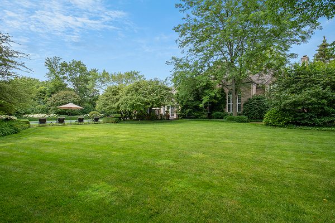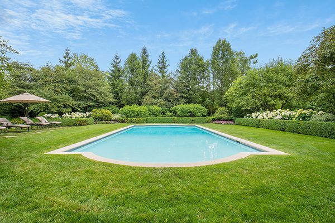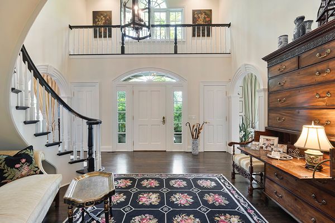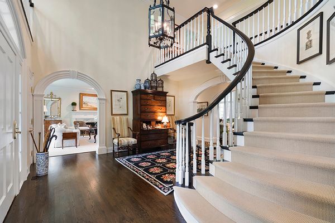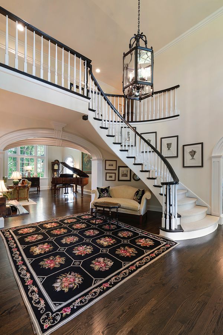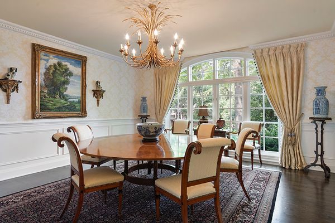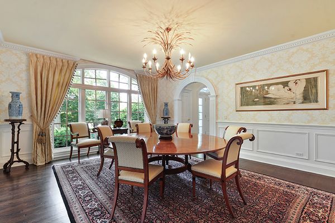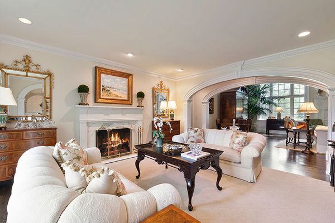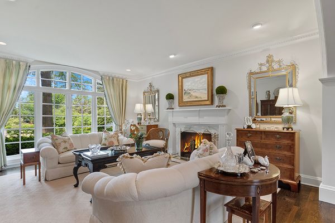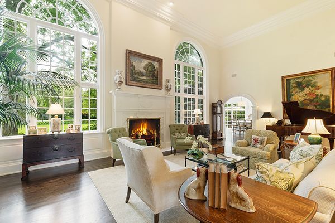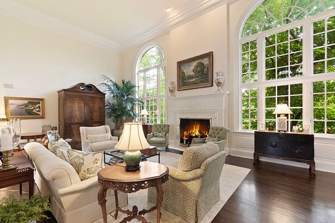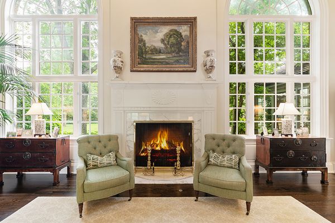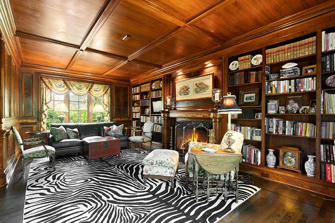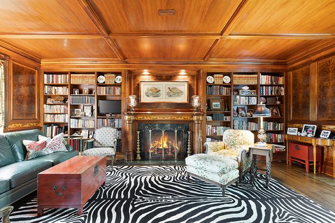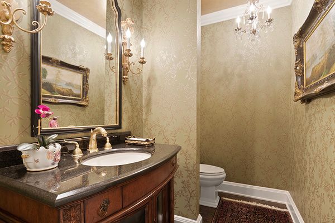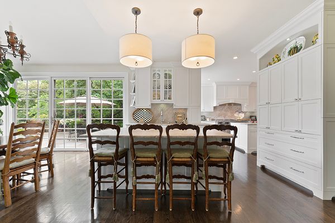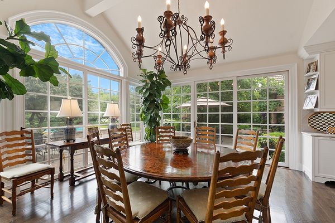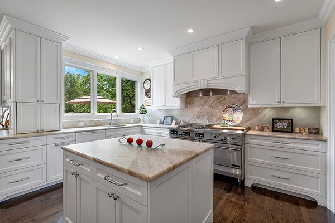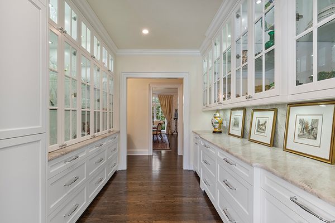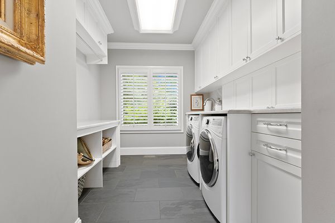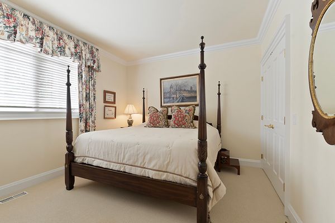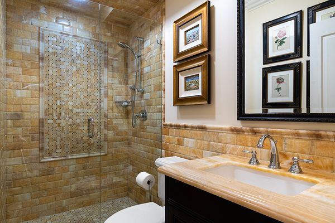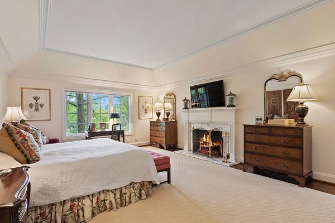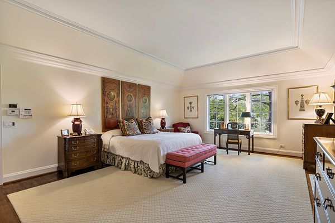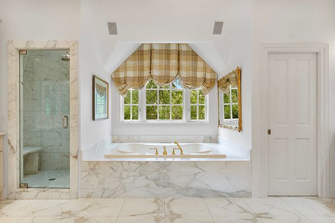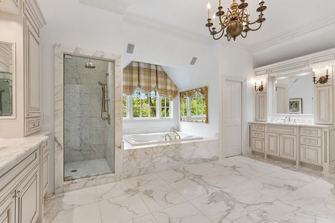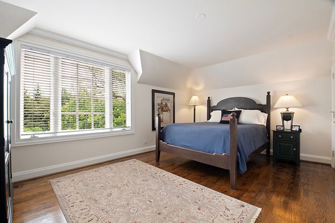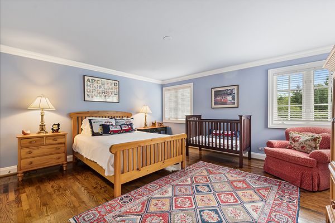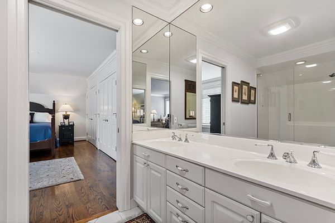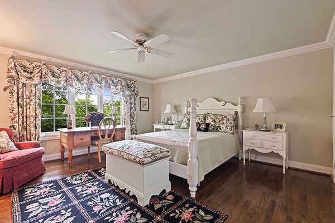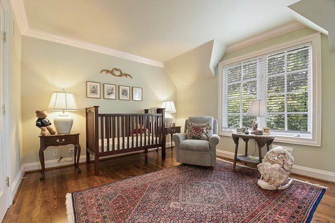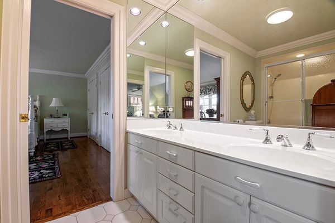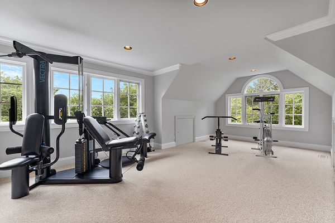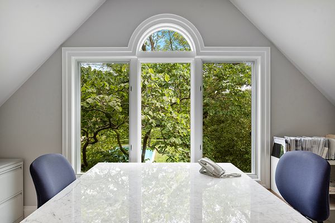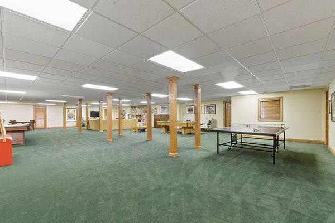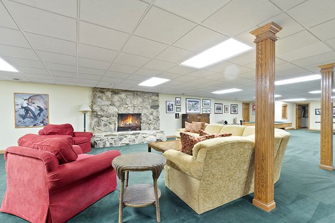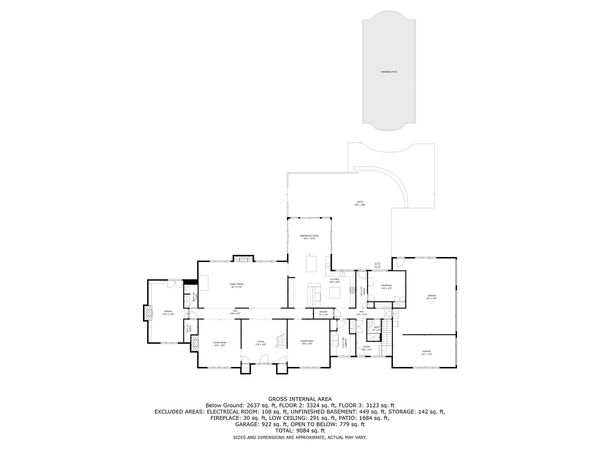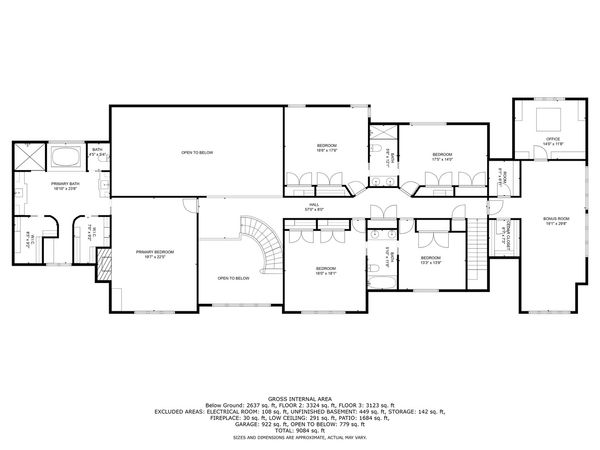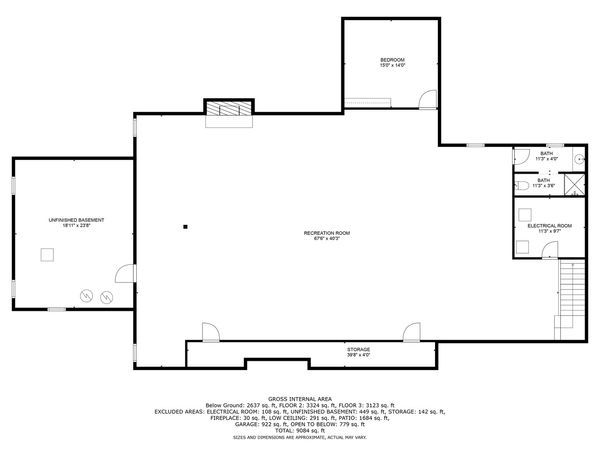475 Red Fox Lane
Lake Forest, IL
60045
About this home
This home is an entertainer's delight both inside and outside. The resort style setting has great privacy surrounded by mature trees and exceptional landscaping providing a perfect backdrop for the beautiful inground pool as well as enough open lawn for an occasional game of wiffleball. A raised bluestone terrace lends itself to casual alfresco dining. Inside you immediately experience the spacious floor plan that flows perfectly from one room to the next with its arched openings, high ceilings and exquisitely detailed millwork---all in perfect scale. The library is one of a kind with its inlaid walnut detailing, masterful fireplace and opens onto a 2nd secluded patio. High ceilings and extraordinary millwork adorn every room of the first floor. Each room is spacious and inviting with 3 fireplaces. The kitchen is both beautiful and functional with its 2 sinks, 2 dishwashers, Garland Restaurant range, full size Sub Zero refrigerator and separate freezer, white cabinets and Quartzite countertops. The eating area easily accommodates 10 adults and opens directly onto the terrace. Guest bedroom, 1 full bathroom, powder room, Butler's pantry, walk-in pantry and laundry room complete the first floor. The 2nd floor consists of 5 bedrooms, exercise room and office. The primary bedroom incorporates its fireplace with a tray ceiling that opens into the bathroom with its white marble floors, custom cabinetry, whirlpool, dressing area, 2 walk-in closets and steam shower. The remaining 4 bedrooms are linked by Jack and Jill bathrooms --- all spacious with an abundance of natural light. The finished lower level approximately 3400 SQF boasts a full bathroom, fireplace, a separate bedroom while providing a perfect oasis for children to enjoy the winter months playing ping-pong, pool or watching TV. All this, plus plenty of storage space. A 4 car heated garage completes the home. Simply stated this home provides: CASUAL ELEGANCE FOR TODAY'S LIFESTYLE.
