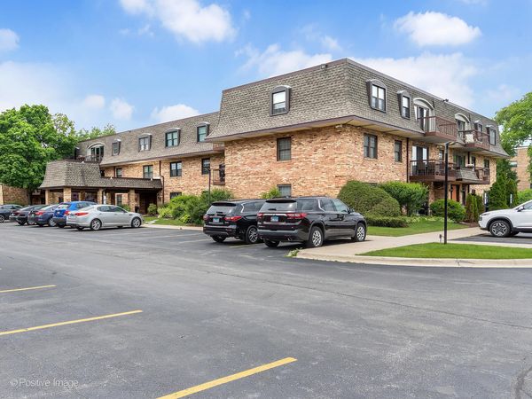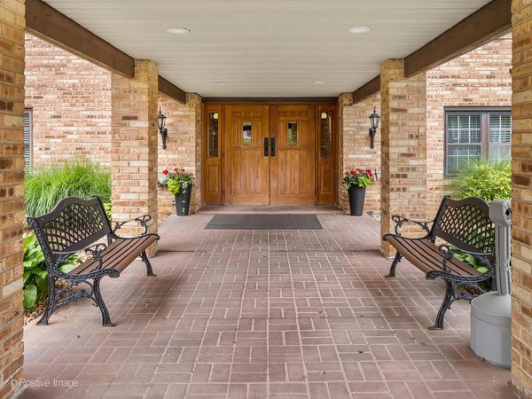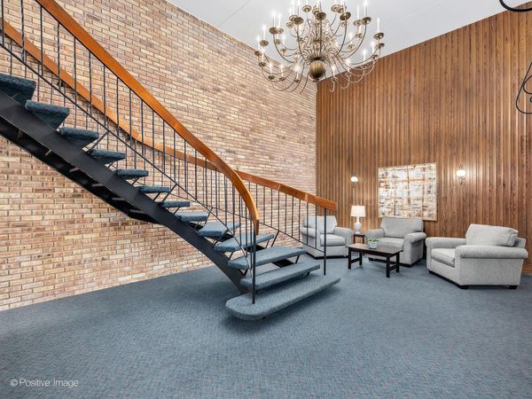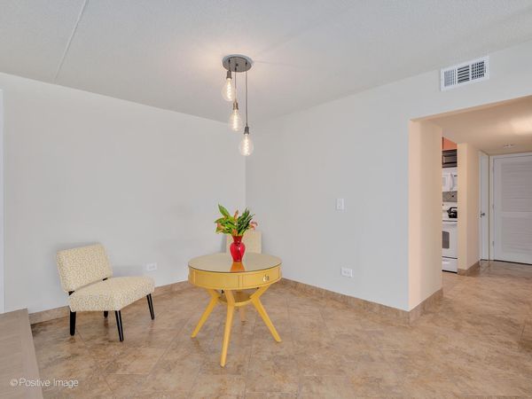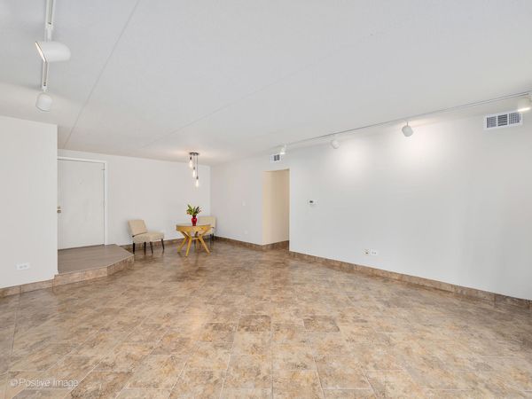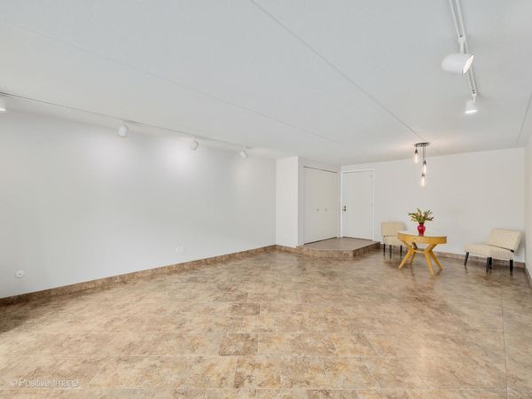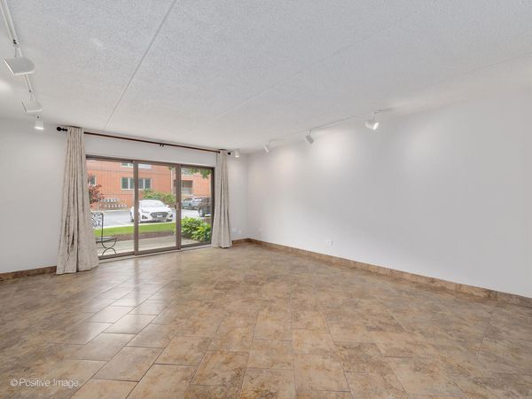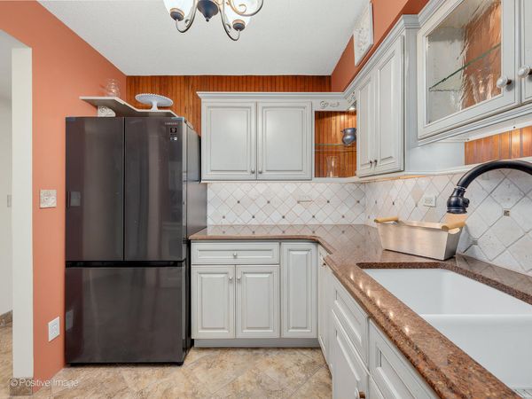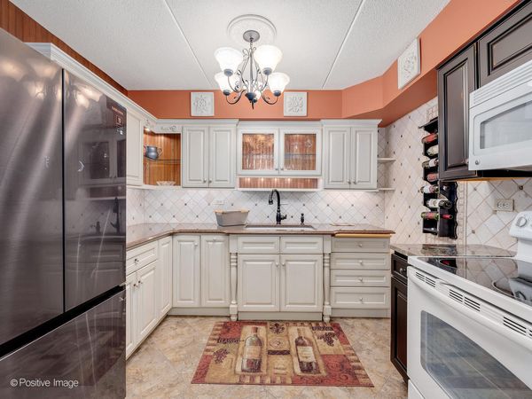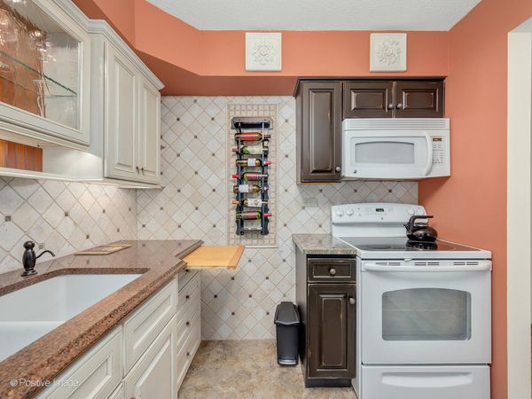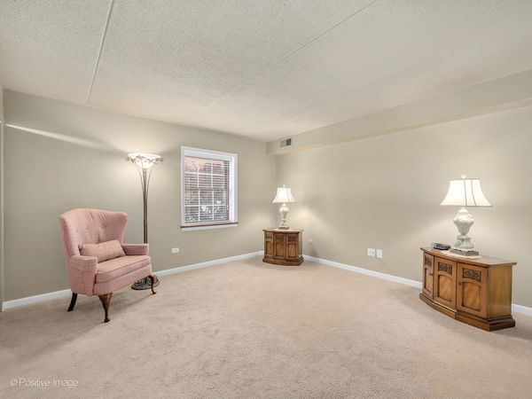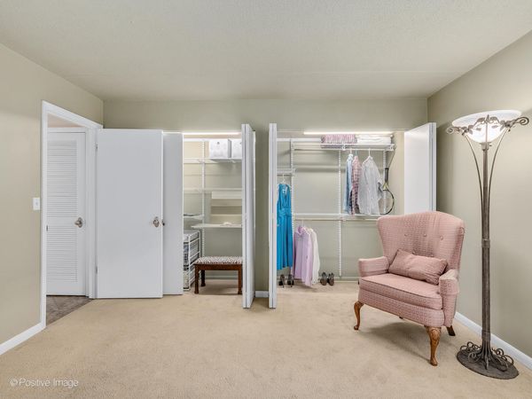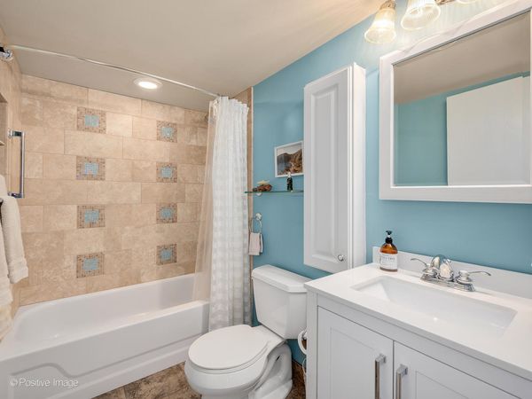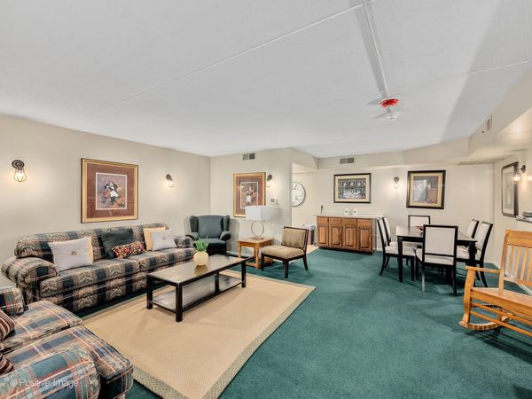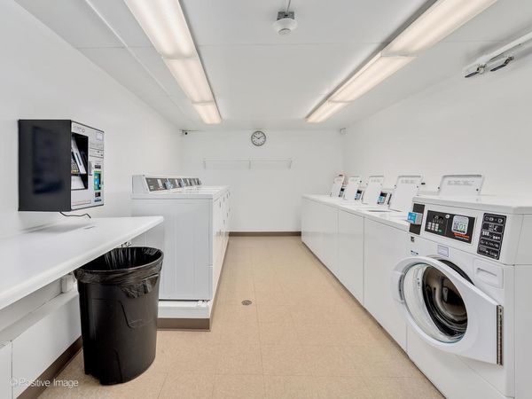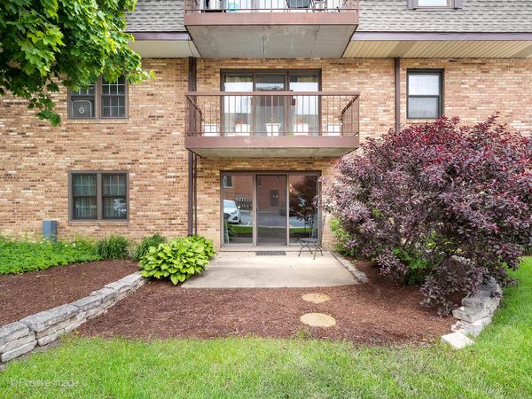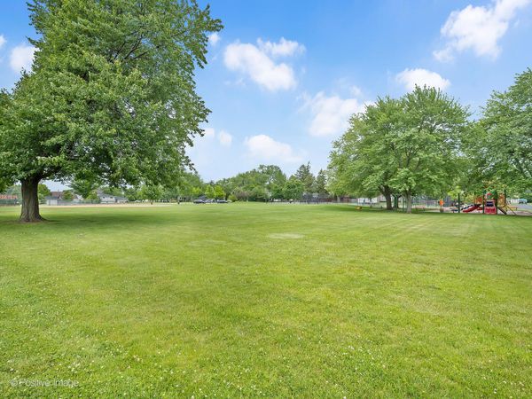475 N CASS Avenue Unit 105
Westmont, IL
60559
About this home
Experience love at first sight with this stunning 1st Floor condo! Step into a world of modern elegance with an updated and redesigned kitchen straight from the pages of your favorite magazines. You'll find upgraded cabinetry, luxurious granite counters, and a complementing backsplash that will leave you breathless. Equipped with a brand new refrigerator this kitchen is ready for all your culinary adventures. The bathroom is a masterpiece of expert design, featuring stunning tile work and cleverly concealed storage solutions. The large bedroom is a retreat in itself, offering an entire wall of closets complete with built-in organizers, ensuring you'll never run out of space for your wardrobe. Relax in the living room adorned with beautifully laid tile flooring, and enjoy the natural light streaming in through sliding glass doors leading to your private patio. Convenient access to the parking lot makes coming and going a breeze. With the AC and furnace both upgraded in 2015, comfort is guaranteed year-round. Laundry day is a breeze with the recently updated laundry room conveniently located on the second floor of the building. And when it's time to celebrate, the party room is at your disposal for all your entertaining needs. Don't miss out on the opportunity to make this condo your new home sweet home!
