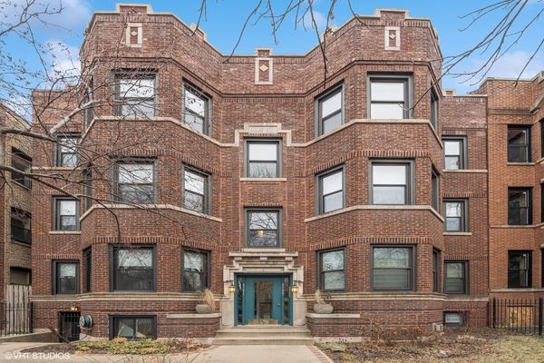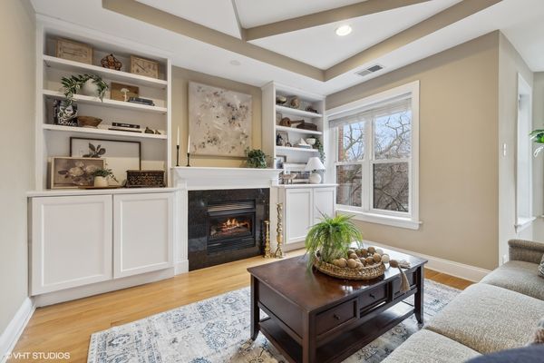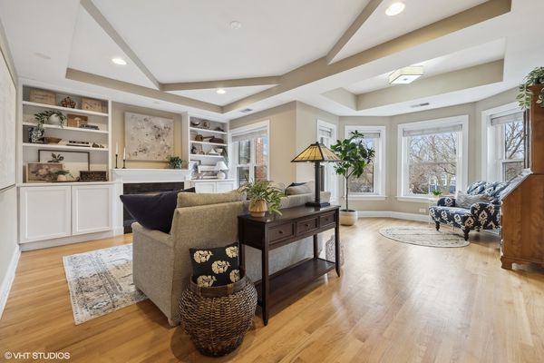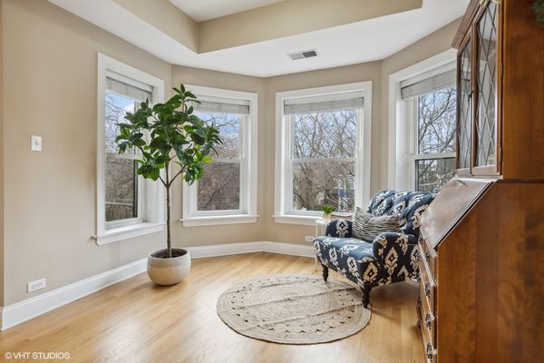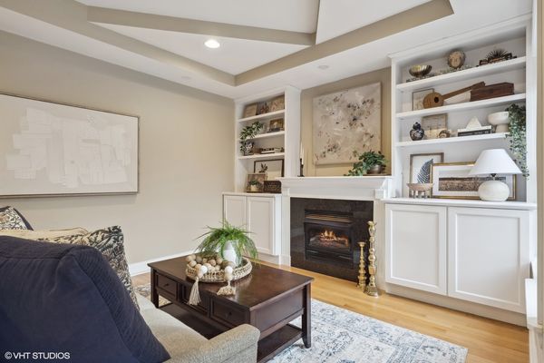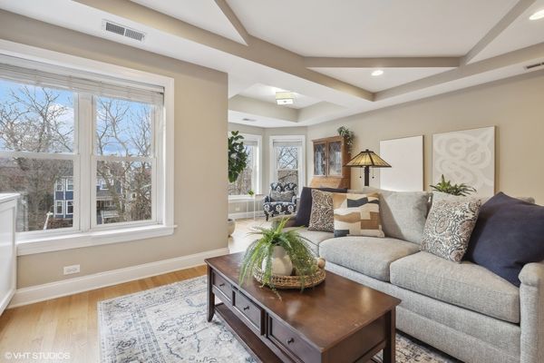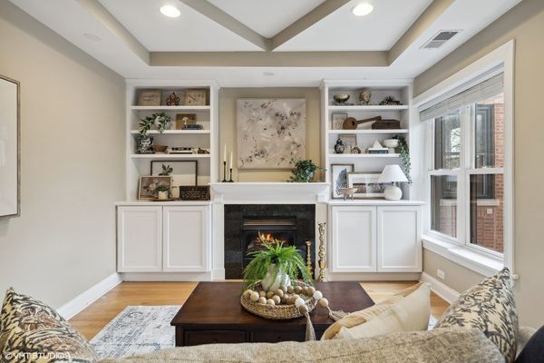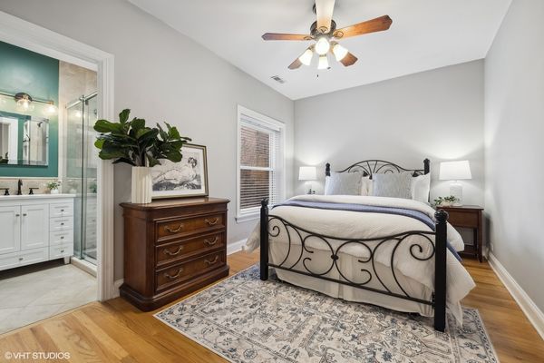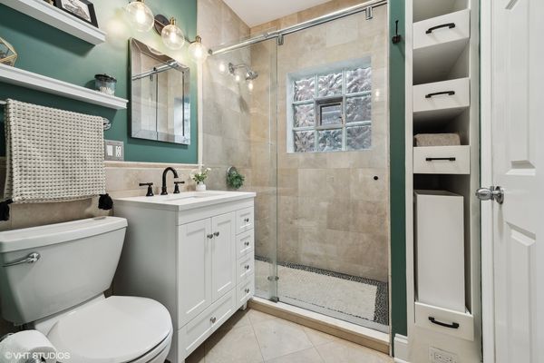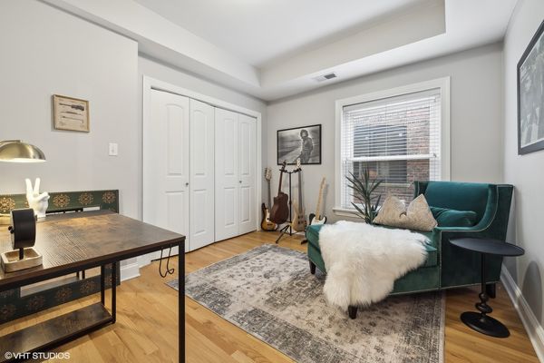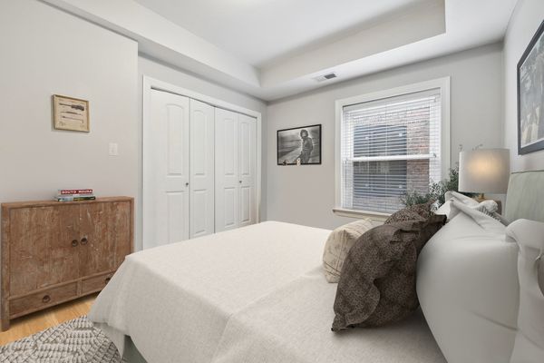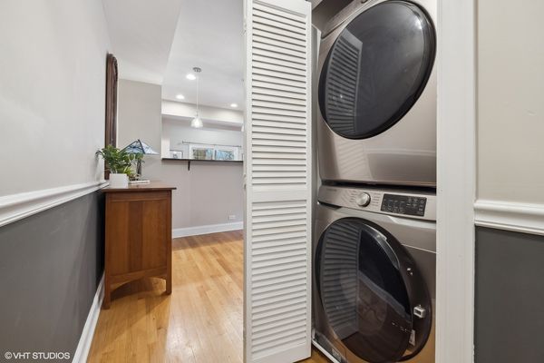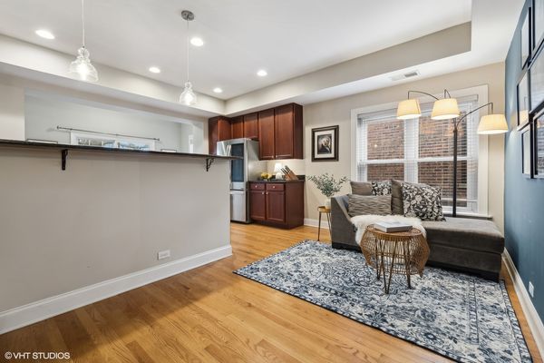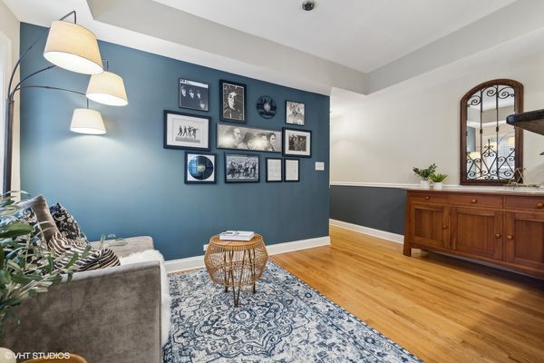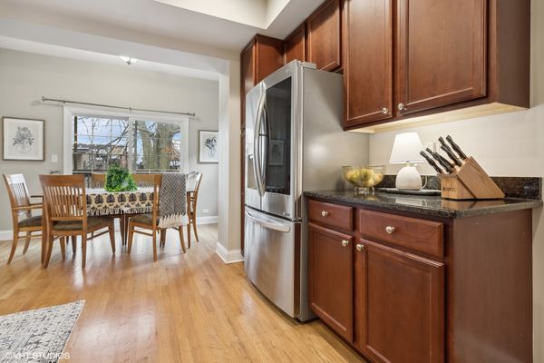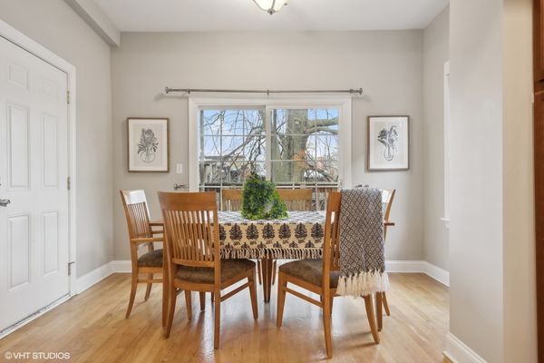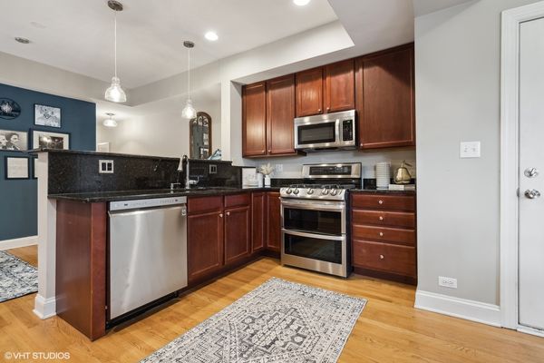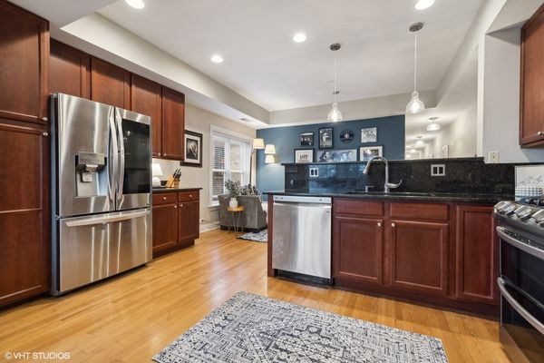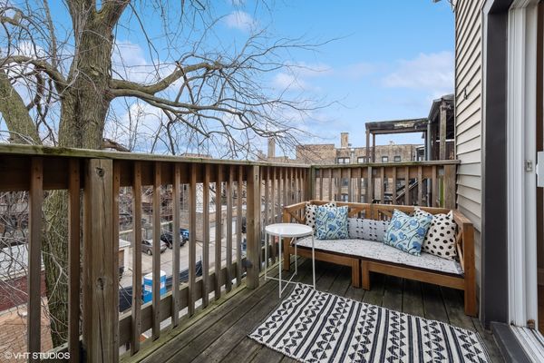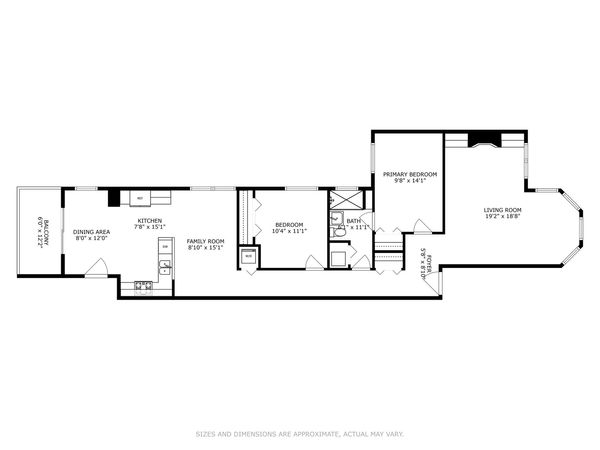4749 N Beacon Street Unit 3
Chicago, IL
60640
About this home
Introducing a captivating 2-bedroom penthouse condo nestled in the heart of Sheridan Park on beautiful Beacon street. This extraordinary home in a classic vintage building is equipped with all the modern amenities, without sacrificing any charm. As you step into the home you'll be greeted by the expansive living room with soaring high tray ceilings, beautiful custom built-ins and cozy gas fireplace. The bonus rotunda style sunroom with 4 western facing windows brings in an incredible amount of natural sunlight along with gorgeous treetop views. The updated and expanded jack and jill bathroom reflects contemporary elegance, featuring modern fixtures and stylish finishes, with fully tiled walk in shower, custom pull out cabinets, fresh vanity and new lighting. The 2 generously sized bedrooms both boast professionally organized closets. The primary suite is large enough to accommodate a King-sized bed. The absolutely massive open kitchen offers additional flexible space. Use as the current owners do as an eat in kitchen with bonus den space or have a completely dedicated dining room with space to accommodate a 8 person table. The kitchen features 42" maple cabinets, granite countertops and newer (2020) appliances. Just off of the kitchen is a large secluded deck, perfect for grilling and entertaining. separate dining, office nook and a private deck. This home also features hardwood floors throughout, in-unit laundry, central air, gas forced heat and a deeded garage spot. Located in the vibrant community of Sheridan Park, you'll enjoy proximity to cultural attractions, trendy dining options in Andersonville or Uptown, and convenient access to public transportation. This is more than a home; it's a lifestyle, an opportunity to embrace the best of city living in a residence that combines timeless charm with modern conveniences.
