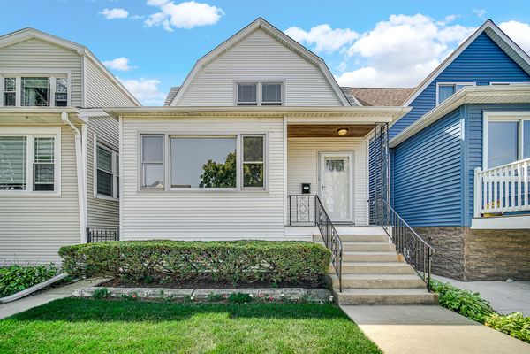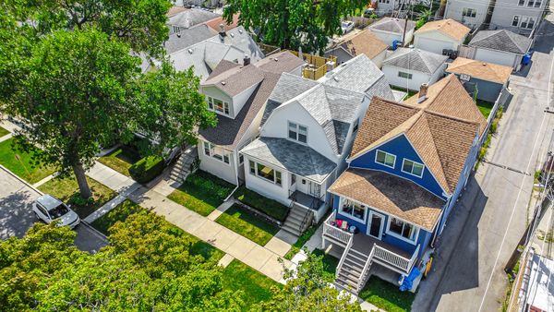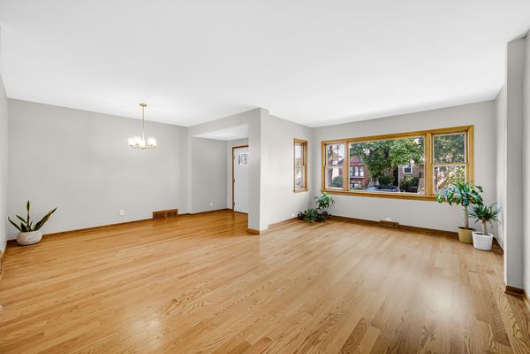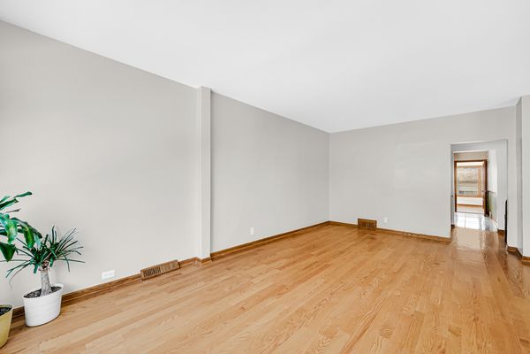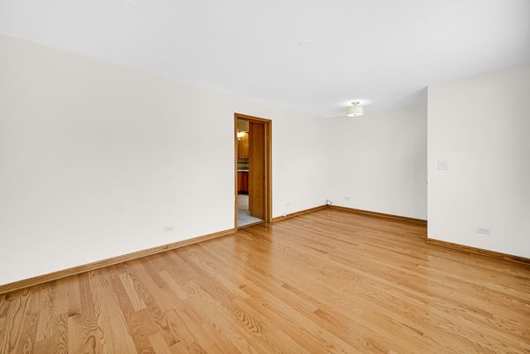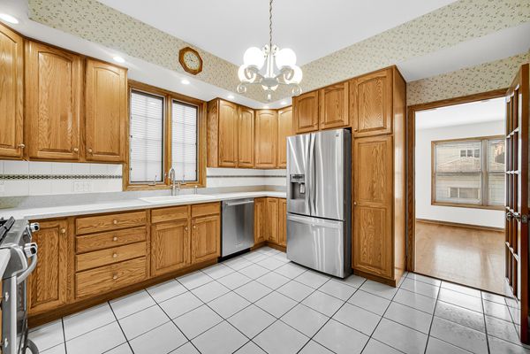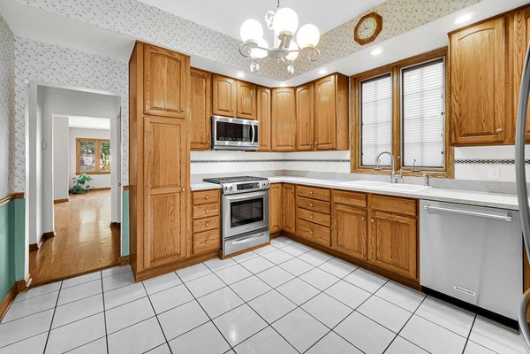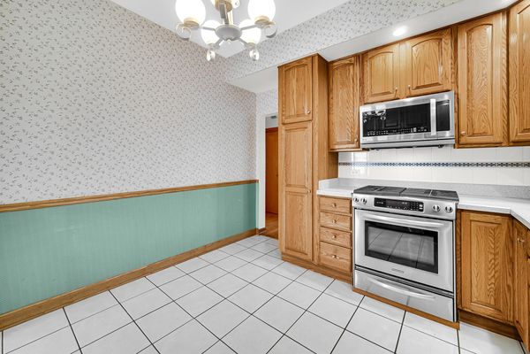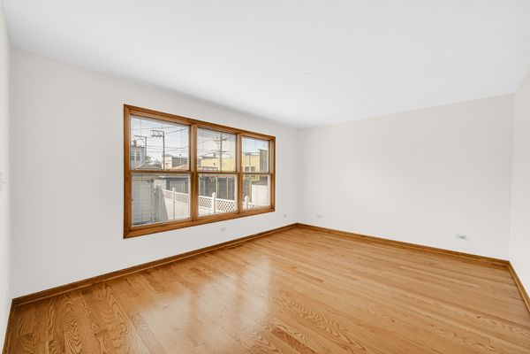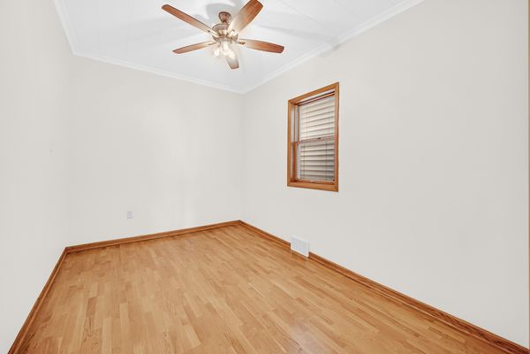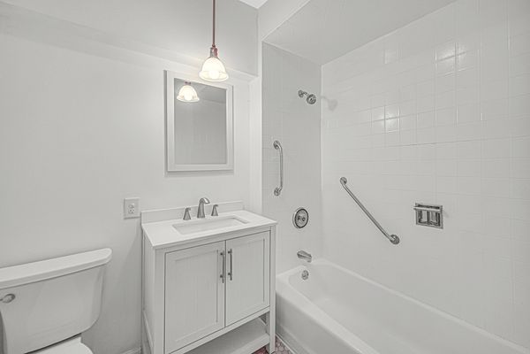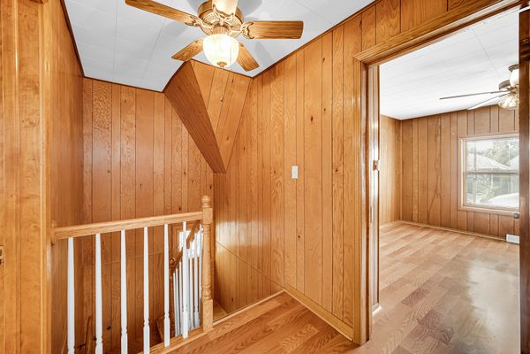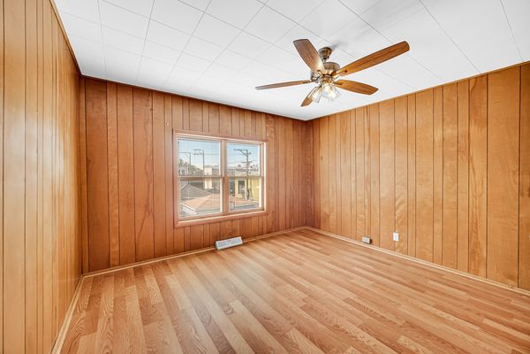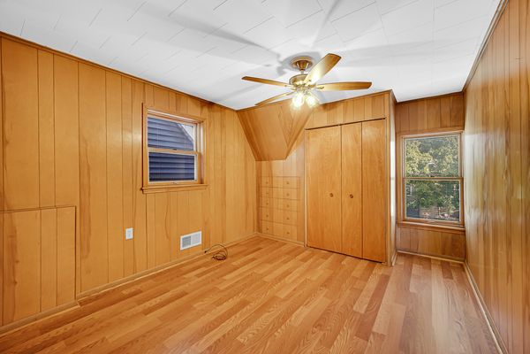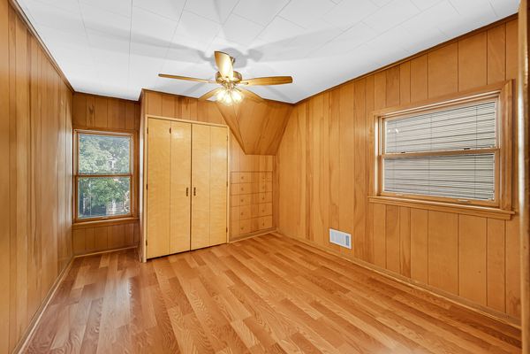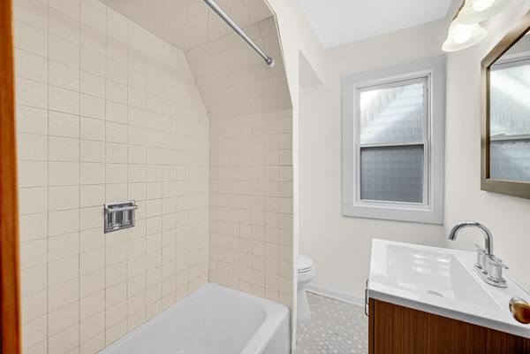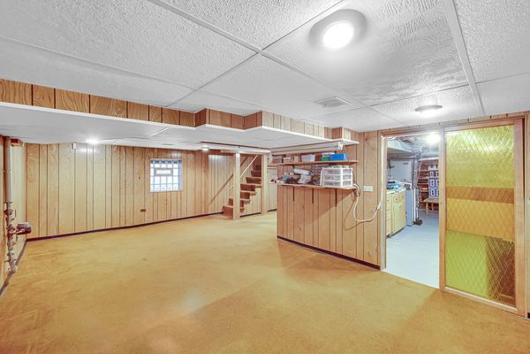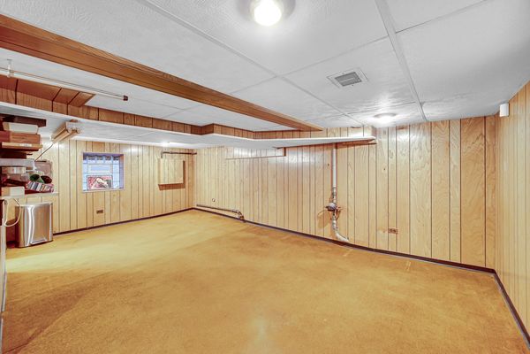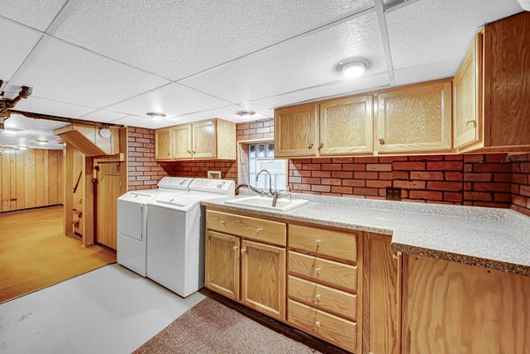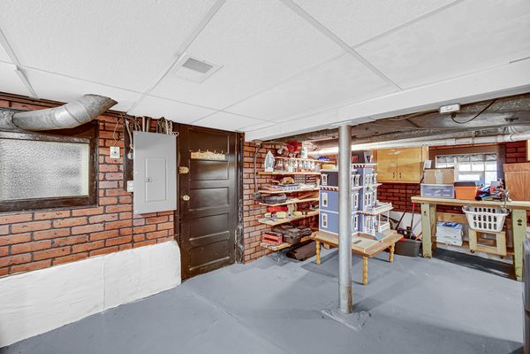4745 W Berenice Avenue
Chicago, IL
60641
About this home
Sure to impress, this Updated, 4 Bedroom, 2 Bathroom Home radiates Curb Appeal from the Quiet, Tree-Lined, One-Way Street located in Highly Desired Old Irving Park. The Covered Front Porch leads you into the Spacious Living Room and Dining Room that are filled with Great Natural Light that dances off the New Hardwood Floors and Freshly Painted Walls. Create Culinary Masterpieces in the Updated Kitchen that boasts an Abundance of 42" Cabinets, Ample Counter Space and Stainless-Steel Appliances. Just off the Kitchen is the Large Family Room with a Wall of Windows that overlooks the Private Backyard. To complete the Main Level there is a Convenient Office / Den that can easily be converted into an Additional Bedroom and a Full Bathroom. The Upper Level is home to 3 Nicely Sized Bedrooms, all with wood Laminate Flooring and Ample Closet Space and the 2nd Full Bathroom. Create the Ultimate Man Cave in the Finished, Walk-out, Basement that offers Additional Living Space in the Huge Rec Room and a Laundry Room with Sink and Built-in Cabinets and Tons of Storage in the Workshop Area. The Private, Fenced Backyard offers Room to Play, Entertain or Relax and has been Beautifully Landscaped. Additional Home Features include: Central Heat, Central Air and a Detached 2 Car Garage. This Prime Location is Moments to: Grayland Metra Train Station, Blue Line, I-90, Local Parks, Shopping, Dining and More.
