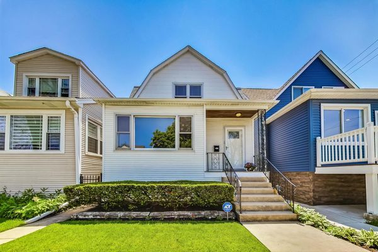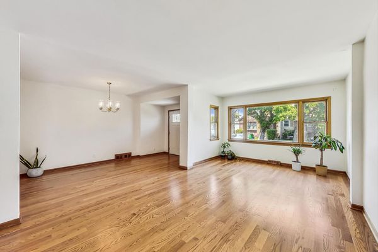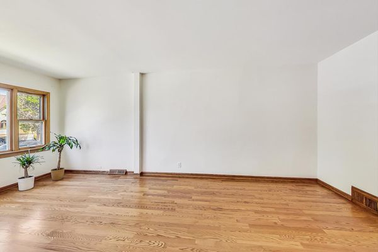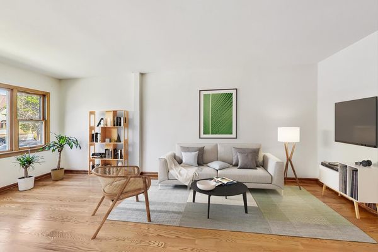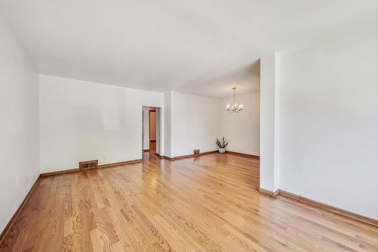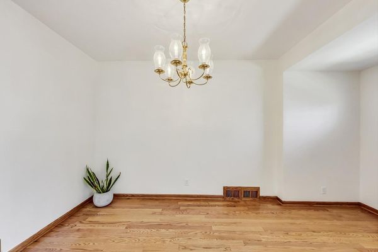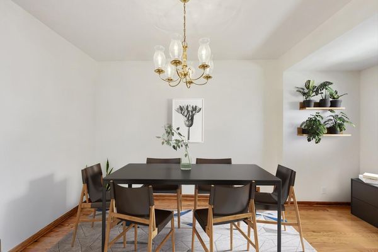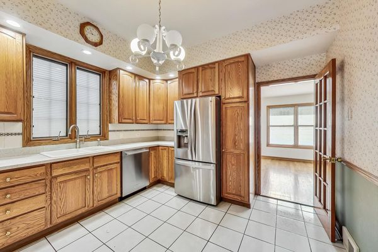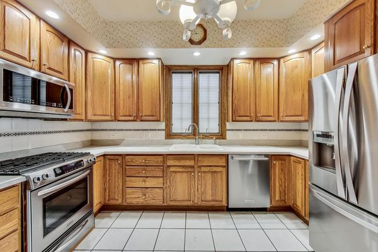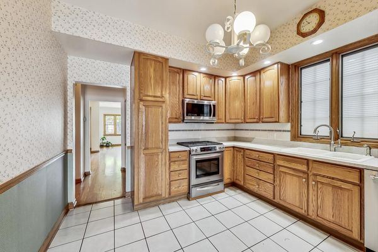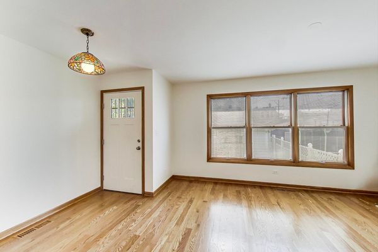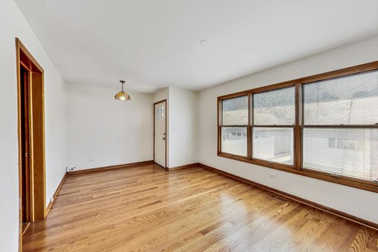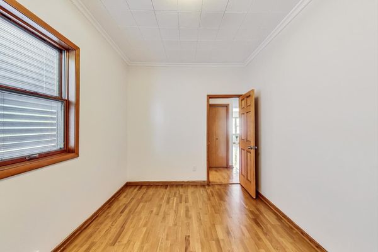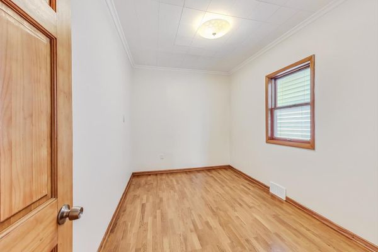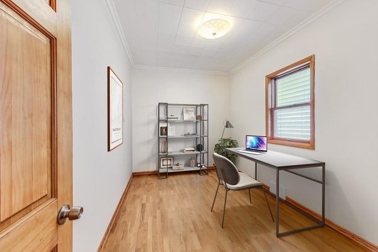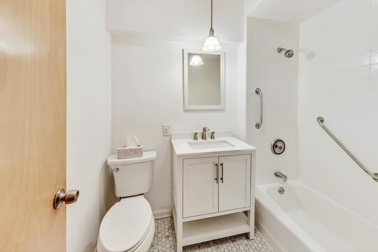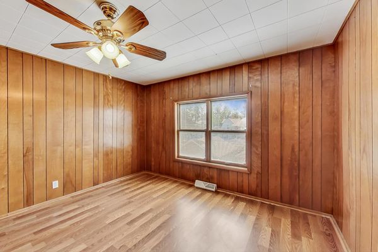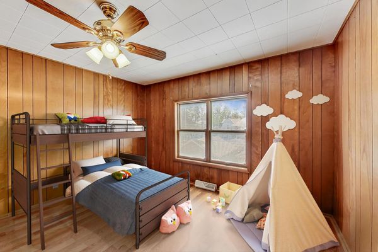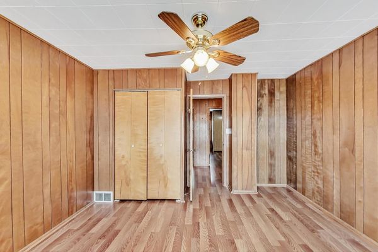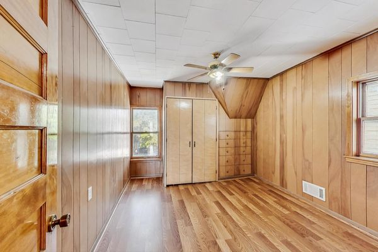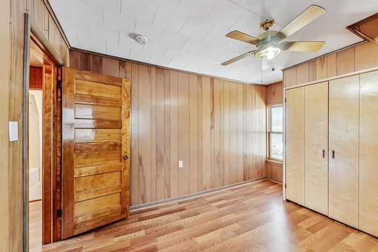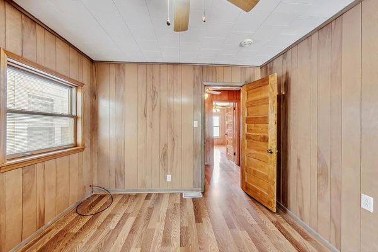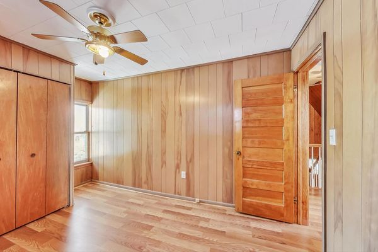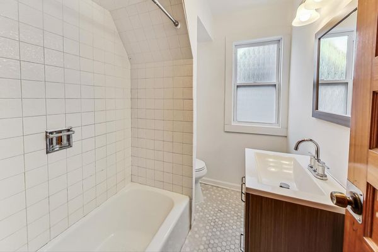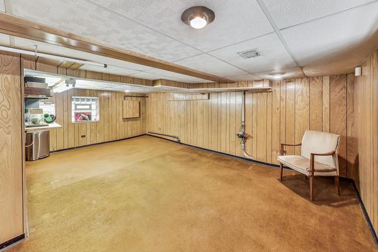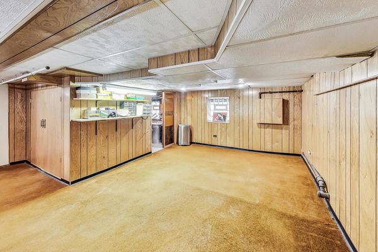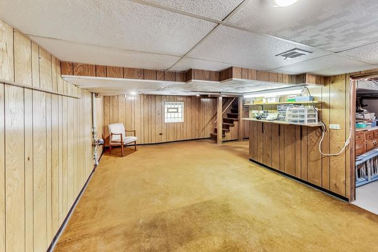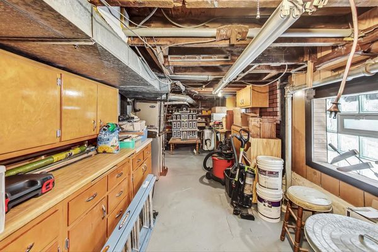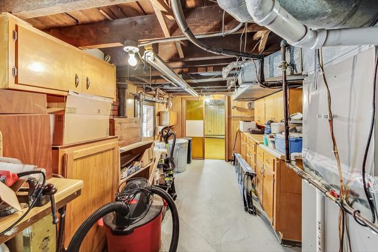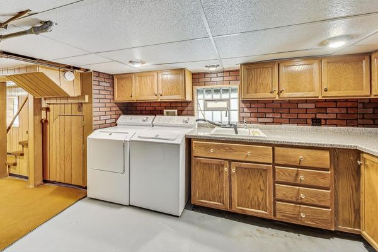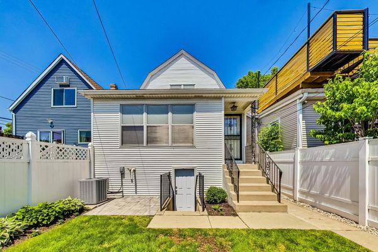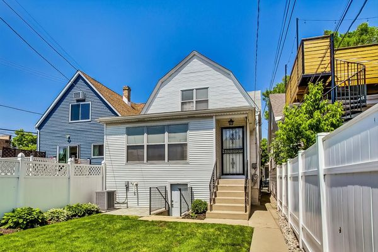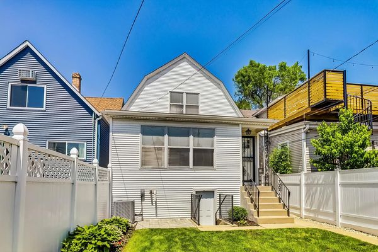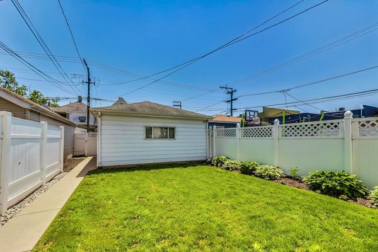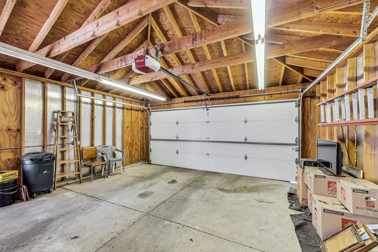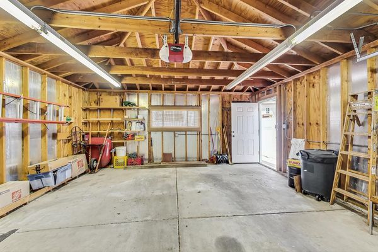4745 W Berenice Avenue
Chicago, IL
60641
About this home
ATTENTION: SELLER WILL CONSIDER ALL OFFERS & IS OPEN TO PRICE NEGOTIATION. ANY INTERESTED ENCOURAGED TO BID on this Old Irving Park spacious four-bedroom home with extensive rehab work done that is move-in ready! Stepping in to its 10 ft. ceilings and north/south and east exposure, you will immediately see how open and sun-filled this home is. Berenice's large living room area with an attached dining room greets you upon entrance. From there, the bright newer kitchen, featuring stainless steel appliances, extends into the expansive sun room that could be used as a breakfast room or a playroom for your youngsters while you look on making meals...so many options! Plenty of space to entertain in this area with large frame windows opening to the backyard area. The main level also offers an additional room which can serve as an office or a fourth bedroom with a full bathroom making this a perfect in-law arrangement. The second level features three bedrooms with a second updated full bathroom. The home's partially finished basement with its workshop also has plenty of extra storage space, as well as a recreation room that could be used as a family room, man cave, or workout room: again, so many options! The adorable backyard with its new privacy fence has a patio area and garden, perfect for summer barbecues, with side access to the two-car garage. Major home renovations, upkeep, and maintenance performed 2020-2024: New hardwood floors and freshly painted throughout, furnace, A/C units, ADT Security, flooring, etc. Please see Home Improvements under Additional Info for complete list of extensive list of all improvements. Conveniently located close to all the amenities and restaurants around Six Corners Steps away from all things new and old school in bustling Old Irving: boutiques, cafes, restaurants, brewing companies, local and larger grocery, clothing, furniture too! Minutes from elementary, middle, and high schools Close to transportation hubs, expressways, and stops; all the while being tucked away on a quiet street with that perfect neighborhood feel!
