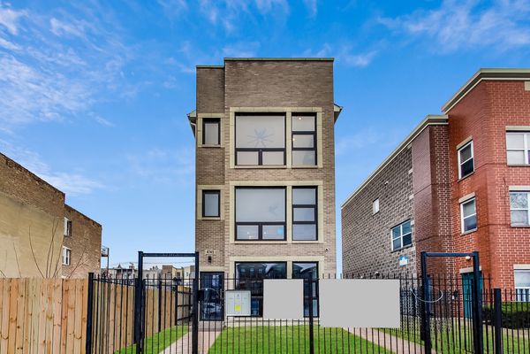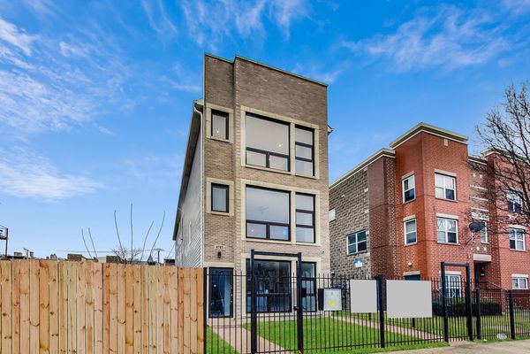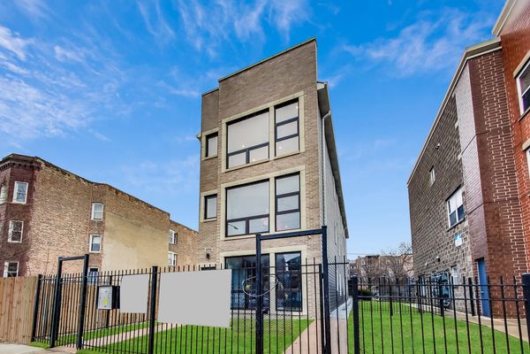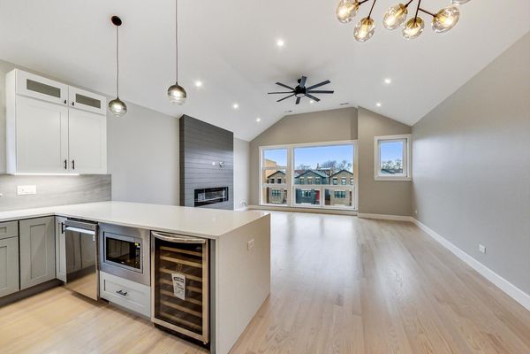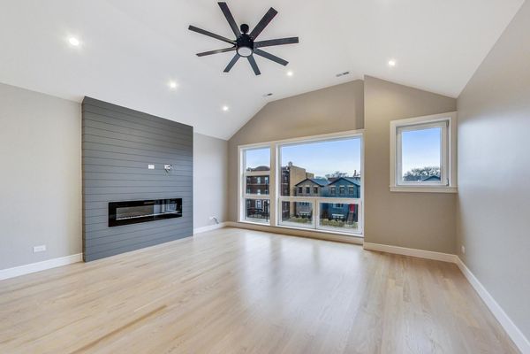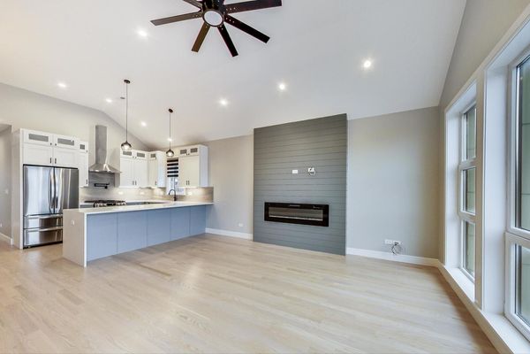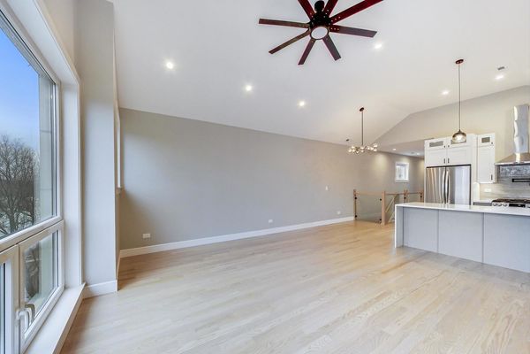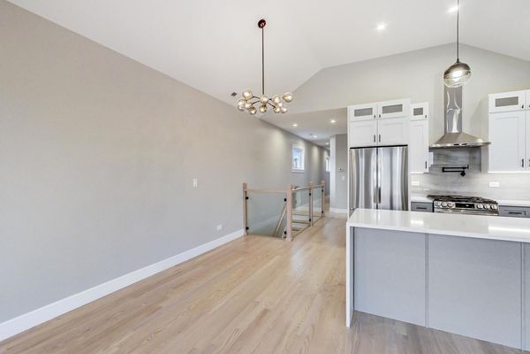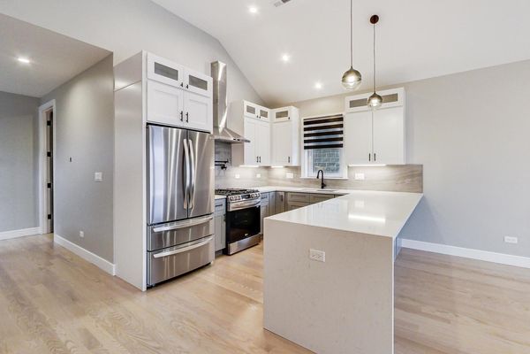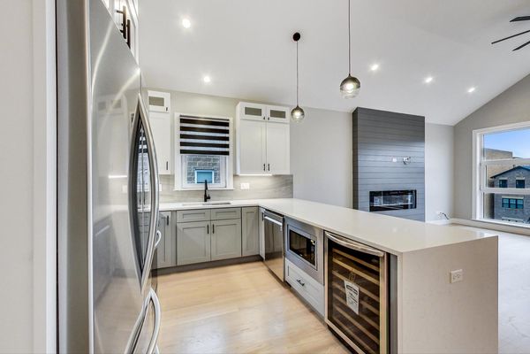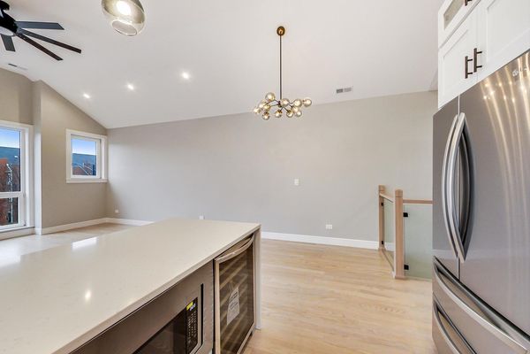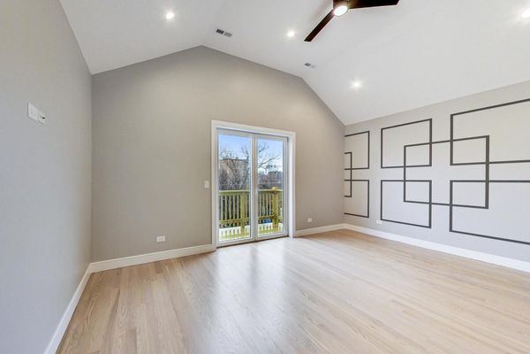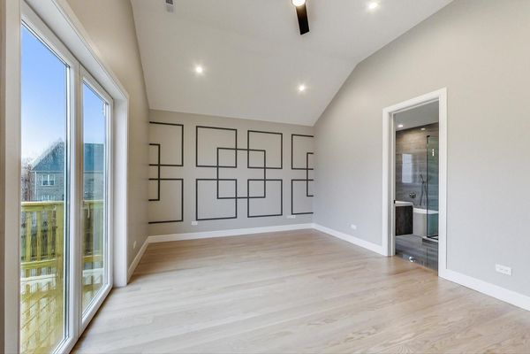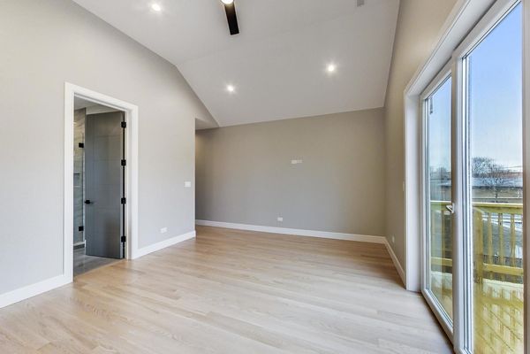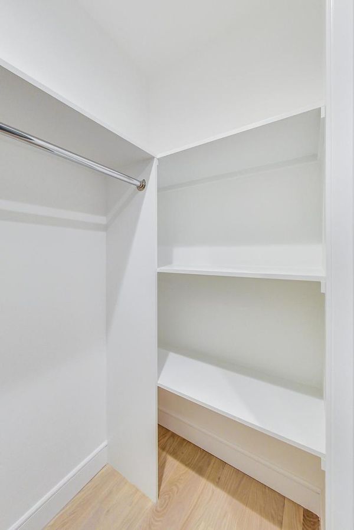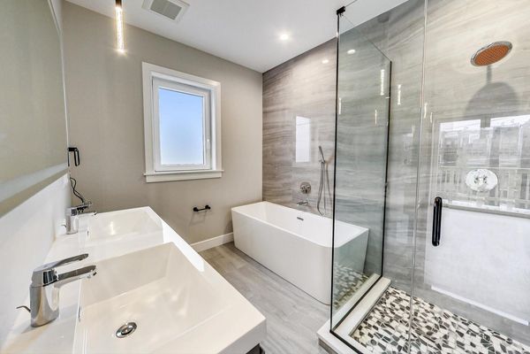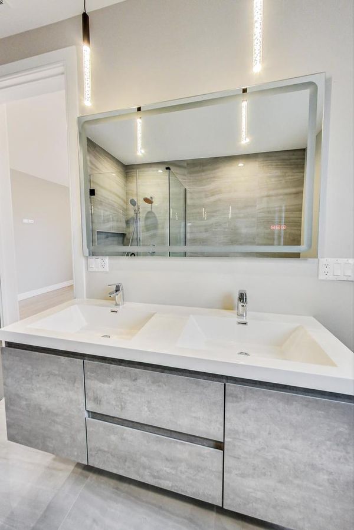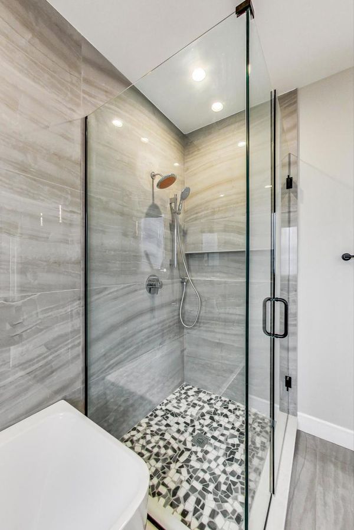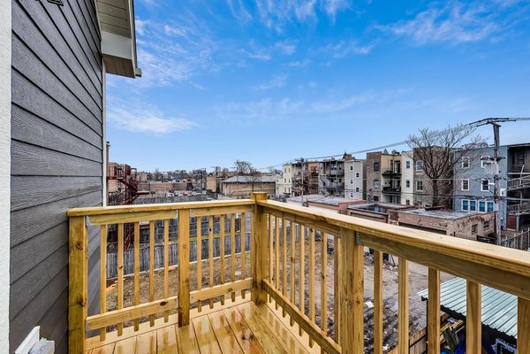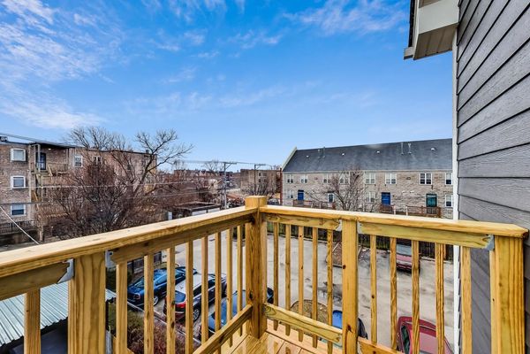4745 S Indiana Avenue Unit 2
Chicago, IL
60615
About this home
This new construction 3-unit building is the epitome of luxury living in the heart of Bronzeville. Featuring a stunning 3 bedroom, 2 bathroom 1730 sq ft condo, this property has been designed to meet the needs of even the most discerning buyers. From the bespoke, gourmet kitchen with top-of-the-line appliances, Grohe faucet, and convenient pot-filler to the soundproofed windows double drywall for added peace and quiet, this unit has all the modern conveniences you could ask for.The open layout and natural light create an inviting atmosphere, while the spacious bedrooms, including a master suite with a spa-like bathroom and plenty of closet space, provide ample room for relaxation and rejuvenation. The European floating vanity, glass shower with separate soaking tub, and heated floors in the master bath add an extra touch of luxury, making this condo a true oasis in the city.The entire unit features 8ft Aria solid wood, grooved doors, adding to the modern and sophisticated feel of the space. And with its convenient location close to Lake Shore Drive, Lake Shore beaches, McCormick Place Convention Center, and the Chicago Loop, this property offers the perfect balance of urban convenience and peaceful retreat. Don't miss your chance to experience this incredible property - schedule your tour today.
