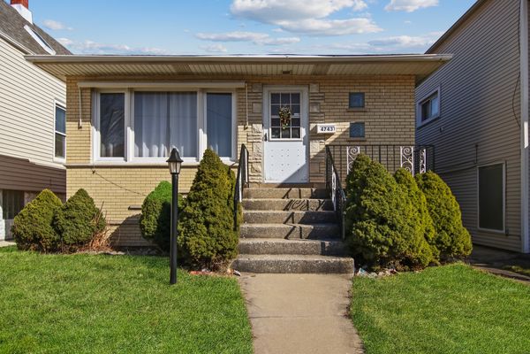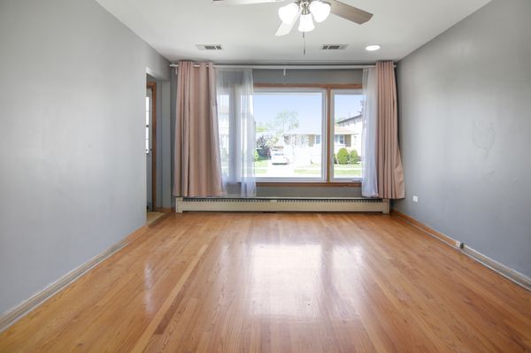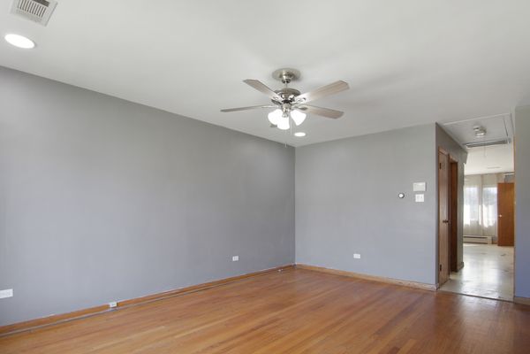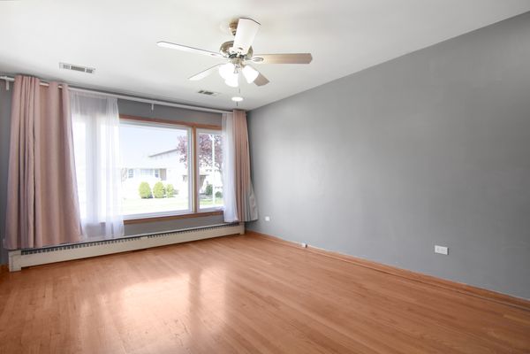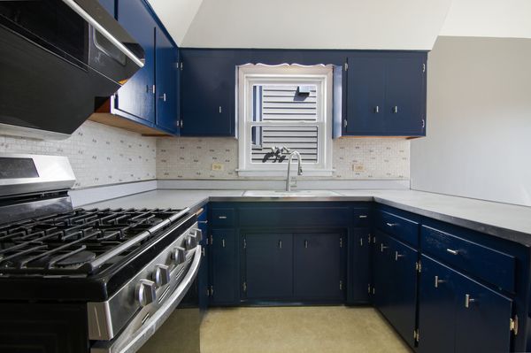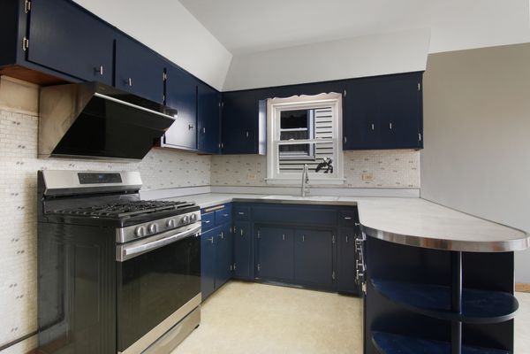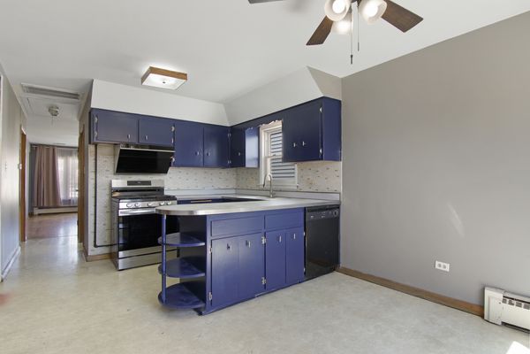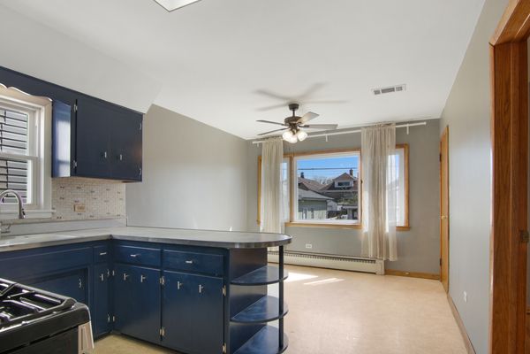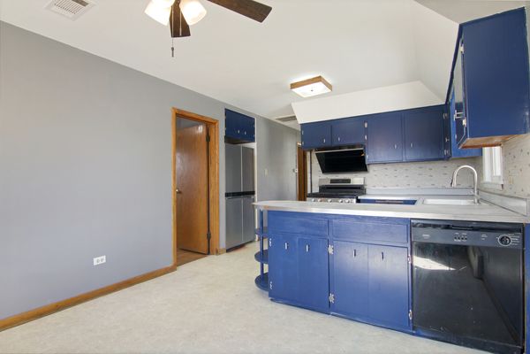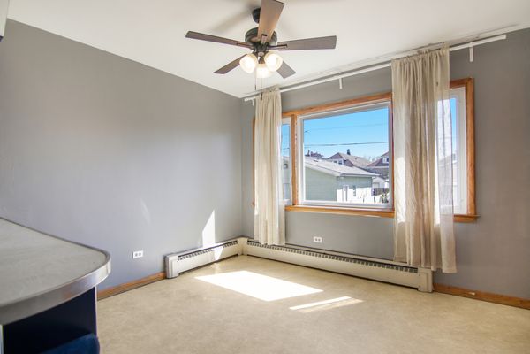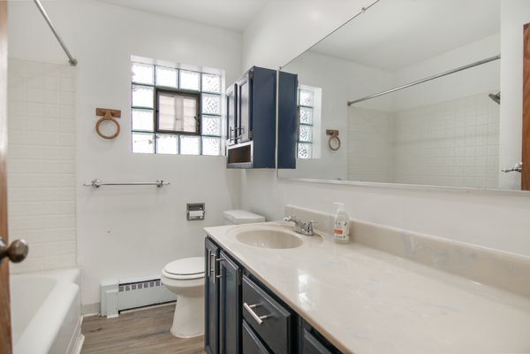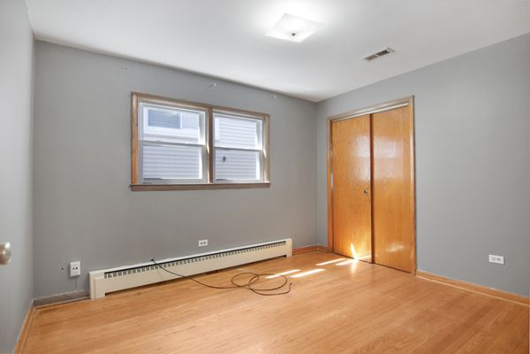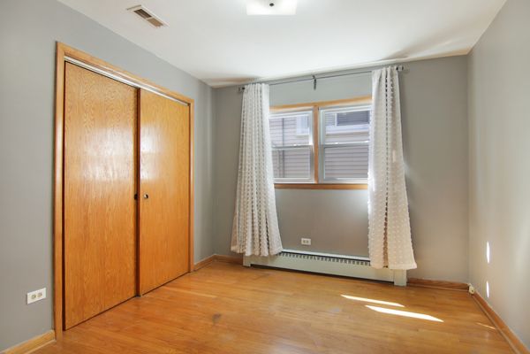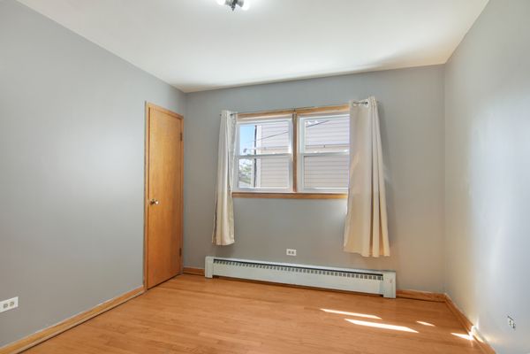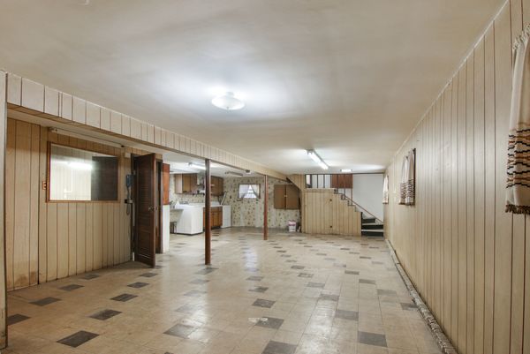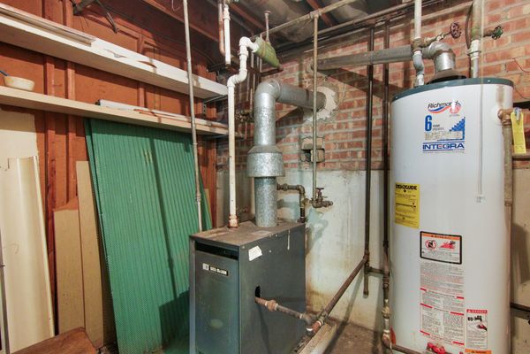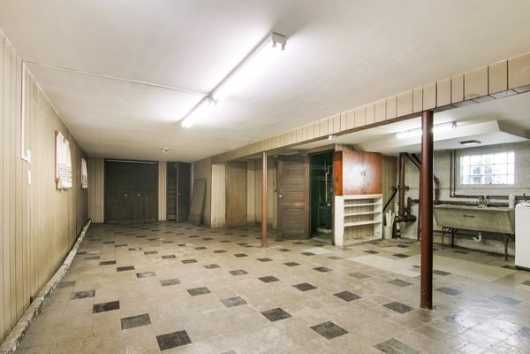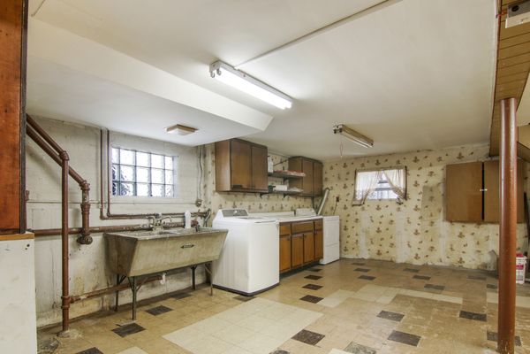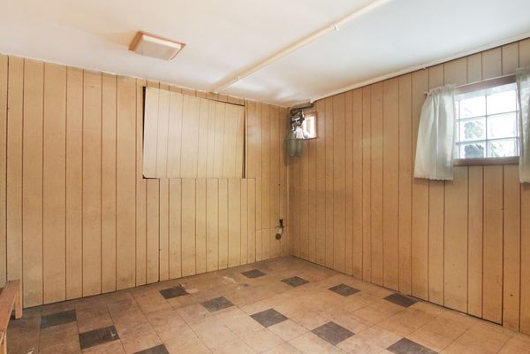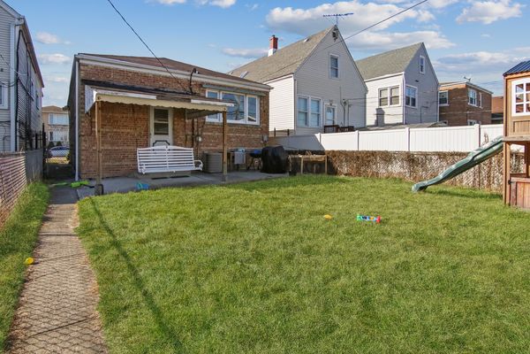4743 S Keeler Avenue
Chicago, IL
60632
About this home
Welcome to your new home at 4743 S Keeler Ave in vibrant Chicago, IL. This charming three-bedroom, one-bathroom house is an ideal haven for first-time homebuyers seeking comfort, convenience, and modern amenities. Step inside and be greeted by the warm ambiance of hardwood floors that flow seamlessly throughout the residence, adding a touch of elegance and easy maintenance. The ample natural light streaming through new windows creates an inviting atmosphere in every room. In the heart of the home, the kitchen is equipped with newer appliances. Bring a little tender and care to the kitchen cabinets, it will be ready to inspire your culinary adventures. Experience the luxury of climate-controlled living with the central AC and heat system, ensuring your comfort no matter the season. The convenience doesn't stop there; this home also boasts a 2-car garage, equipped with an EV charger ready outlet, perfect for the eco-conscious homeowner and the modern commuter. The full outdated basement offers potential for customization - create a recreational area, home gym, or additional storage to suit your lifestyle needs. Location, location, location! This house is a stone's throw away from public transportation, making your daily commute a breeze. Additionally, the proximity to Midway Airport is a dream for frequent travelers. Don't miss the opportunity to make 4743 S Keeler Ave your new address. Embrace the blend of comfort, convenience, and modern living in a home that is ready to welcome you. Property Currently rented. Showing available for investor with Proof of funds and 48 hours notice only.
