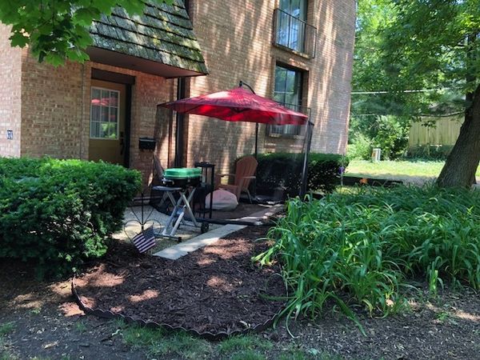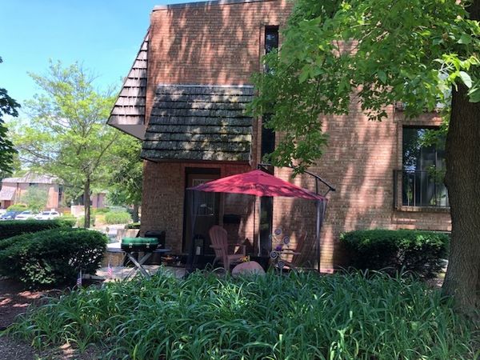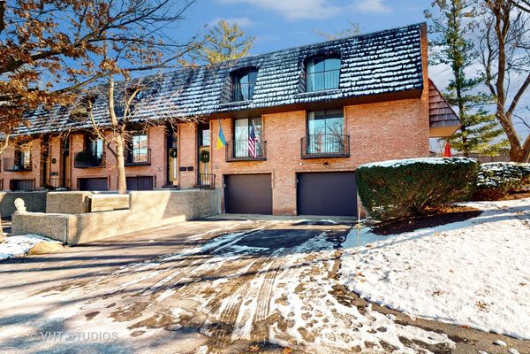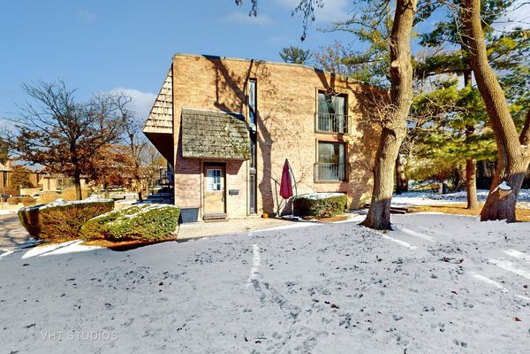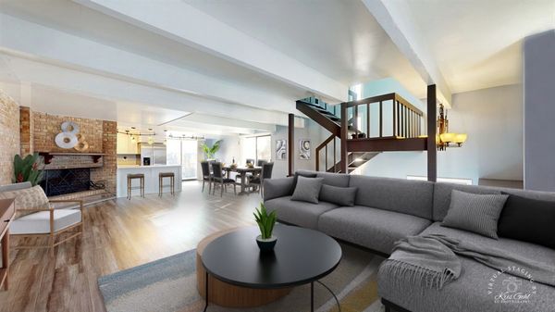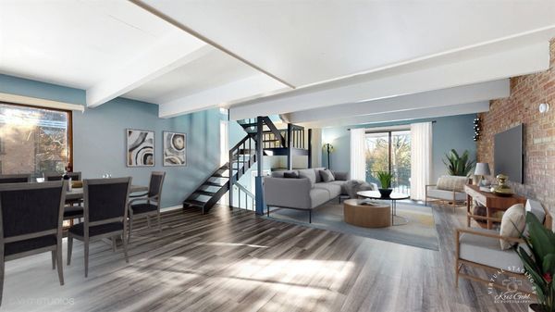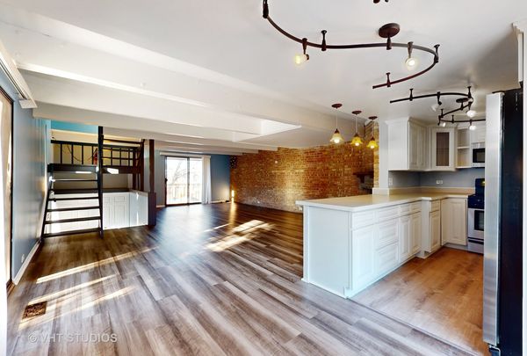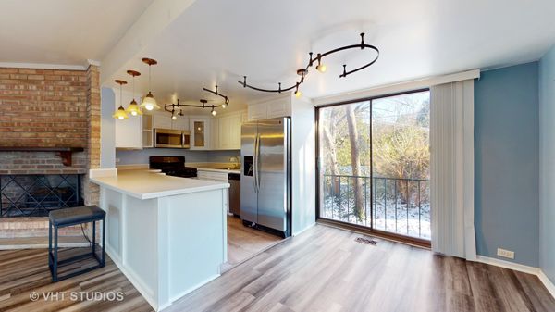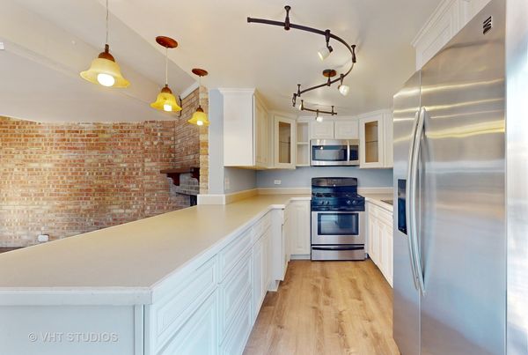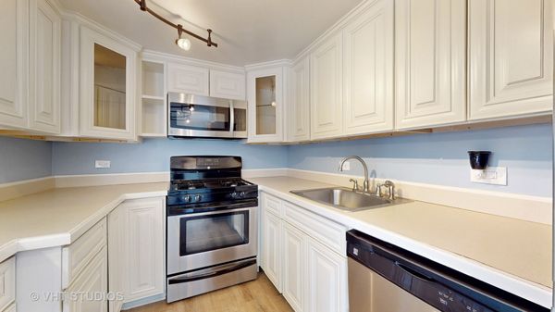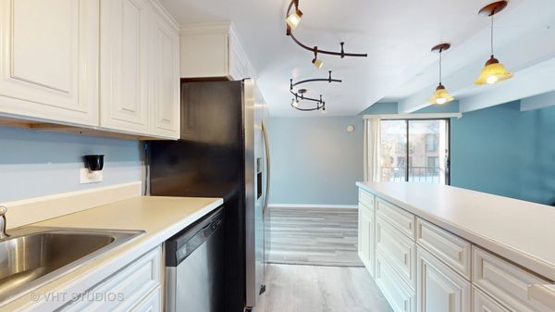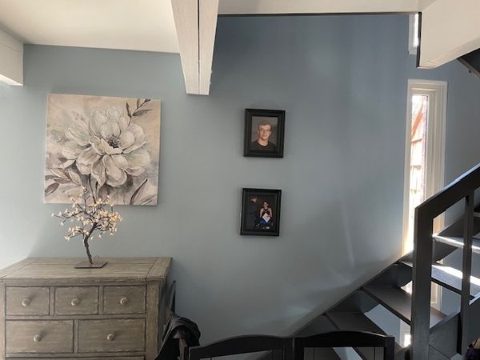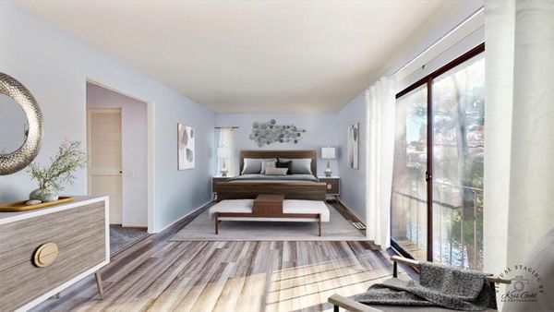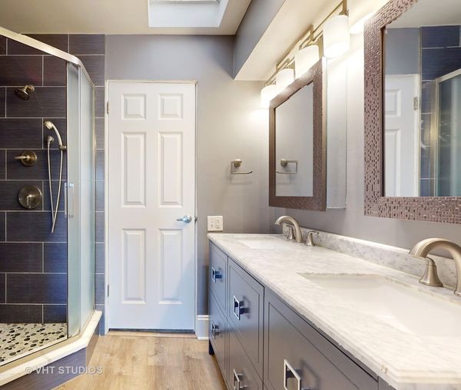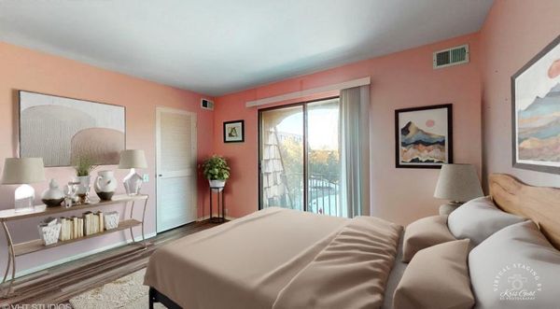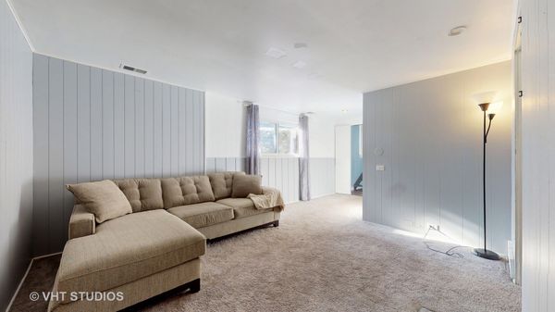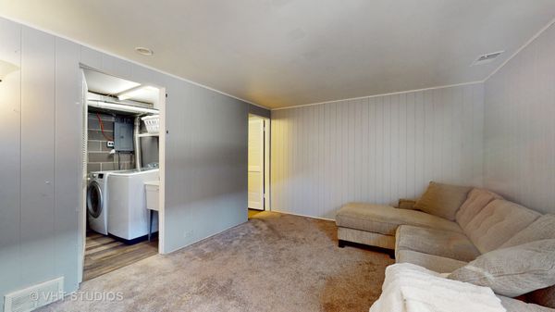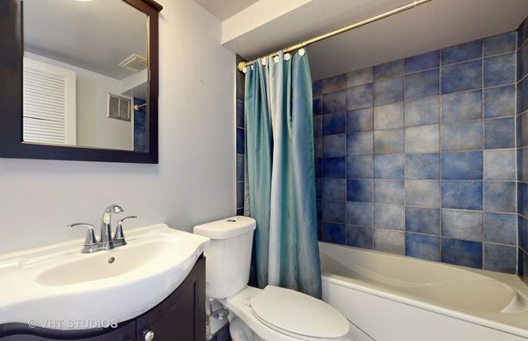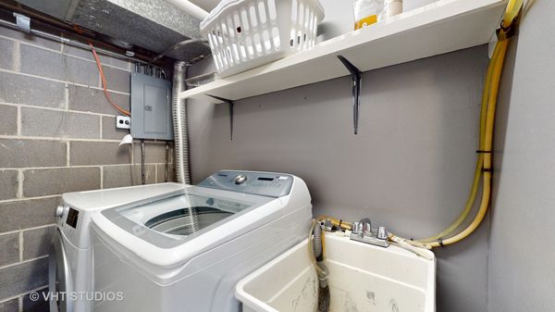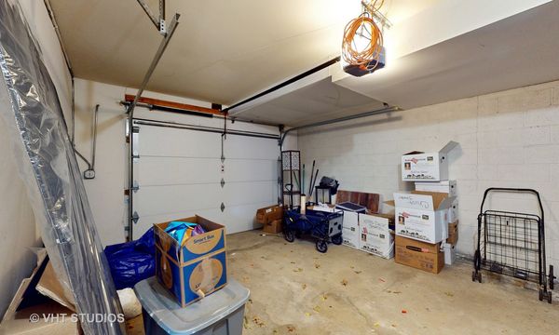474 W RUSSELL Street
Barrington, IL
60010
About this home
Rare End Unit townhome with Private Entrance, brick fireplace, open floor plan, & attached garage in move-in ready condition with water views in downtown Barrington!!! 2 bedrooms plus a den! City-feel living with its interior brick walls, very close to elementary and high schools, Metra train stop, Jewel food store, quaint downtown shops, eateries, and doctor offices, yet tucked away in a quiet, wooded section where you can sit out on your patio to relax. 3-story window near stairs & 2 bedroom windows, Samsung high efficiency/EnergyStar washer, and laundry room flooring replaced in 2022. Main level and bedroom flooring, replaced in 2021. Hardwood floors are under Luxury Waterproof Vinyl flooring. Electrical panel replaced & Air Purifier installed in 2020 for those with allergies!! Complete remodel of Master Bath in 2019. Kitchen & foyer flooring and dryer replaced in 2018. HVAC, water heater, garage door all replaced in 2015. Kitchen & appliances remodeled in 2014. Master Bedroom has Walk-In Closet! Lower level family room could be used as 3rd bedroom. Enjoy the fitness room and party room with full kitchen! Dog park in back of complex! FHA Approved subdivision.
