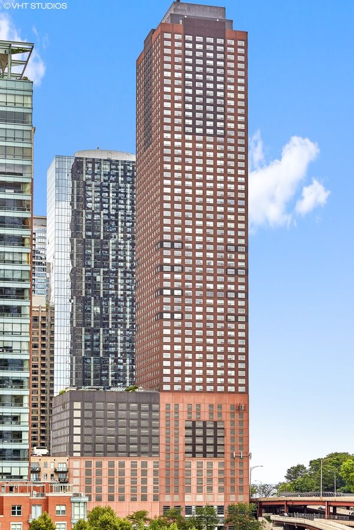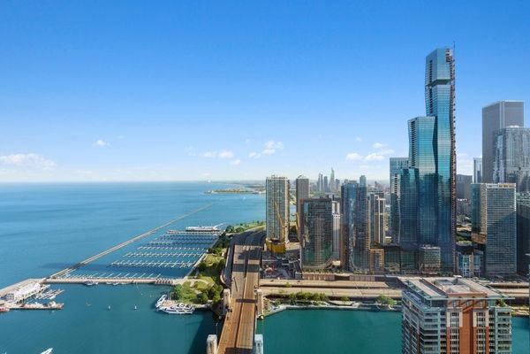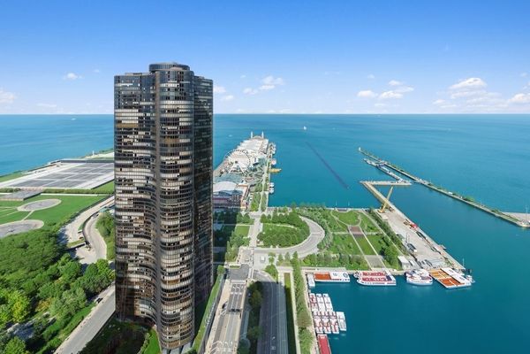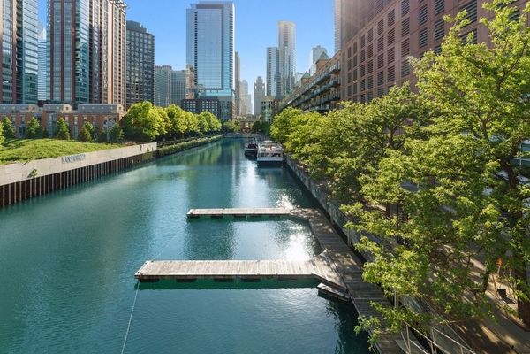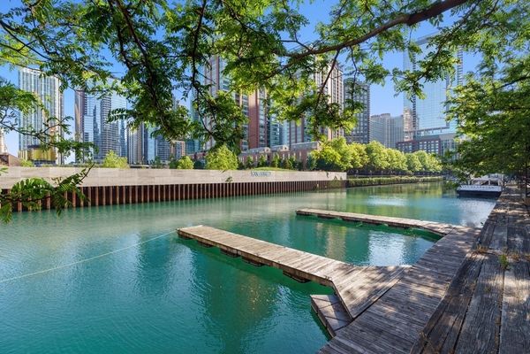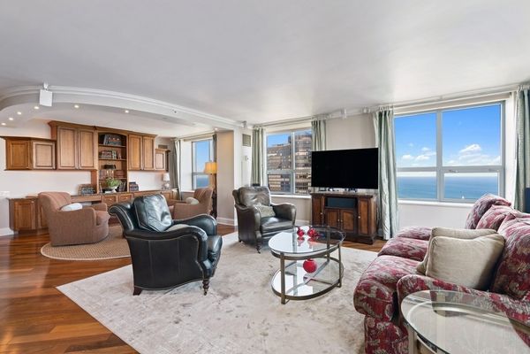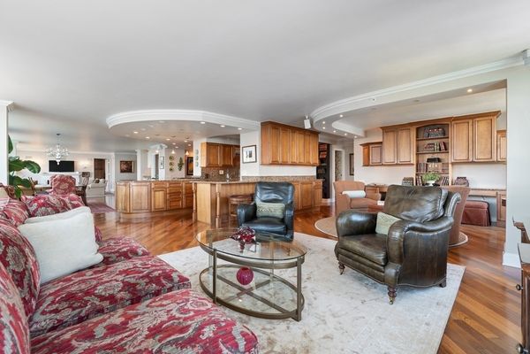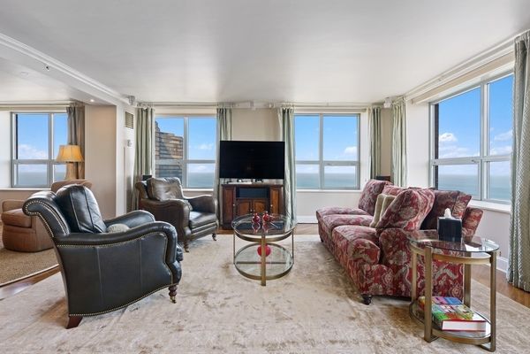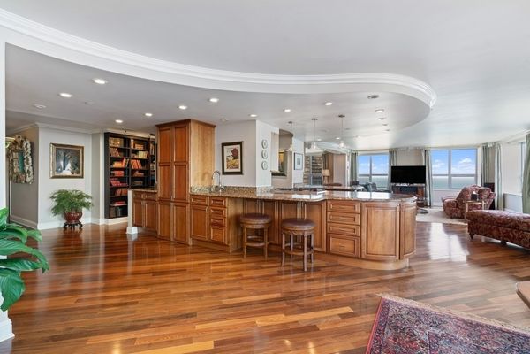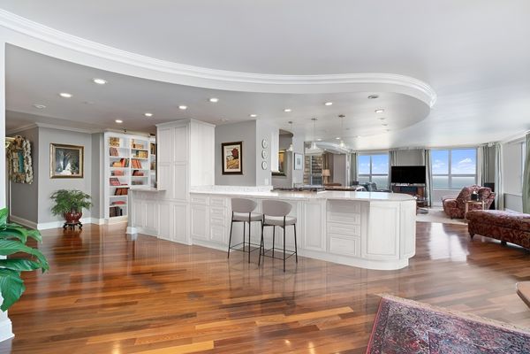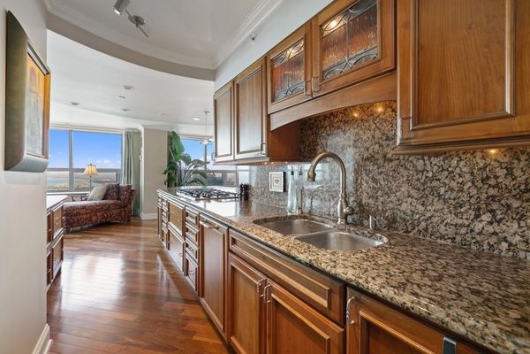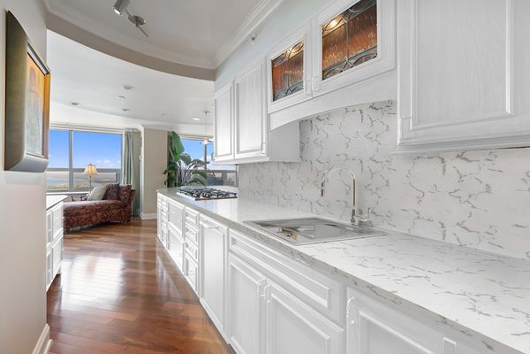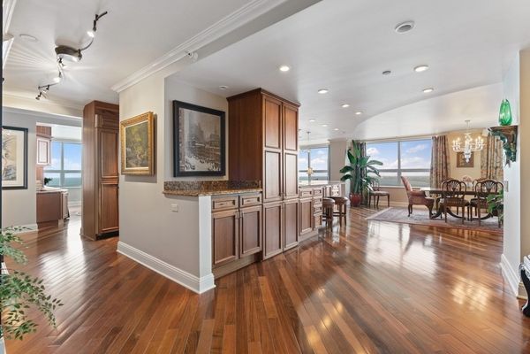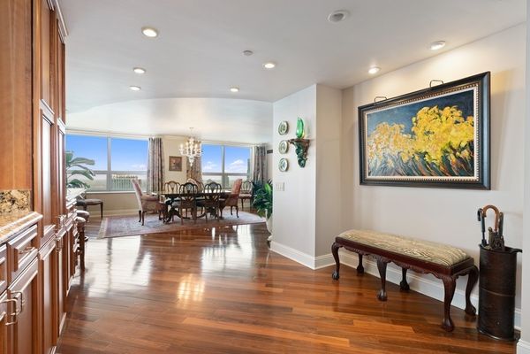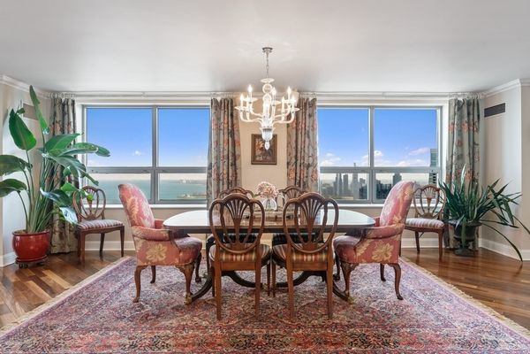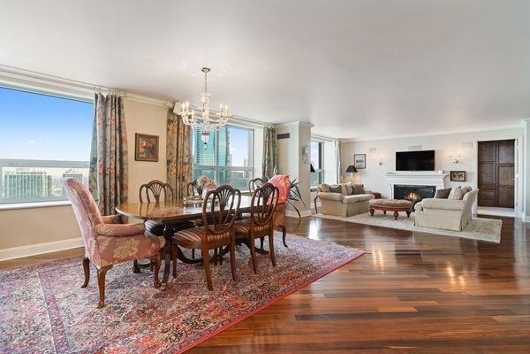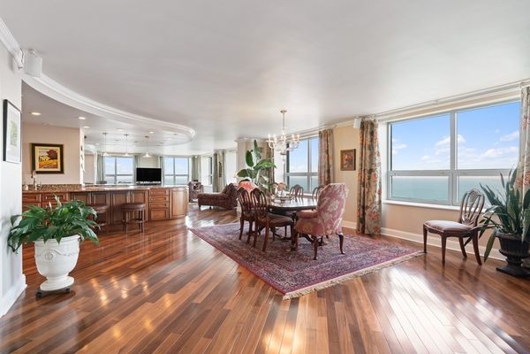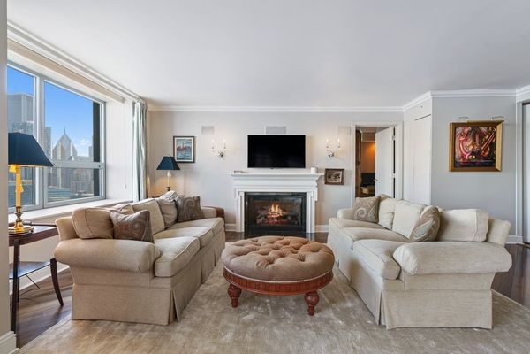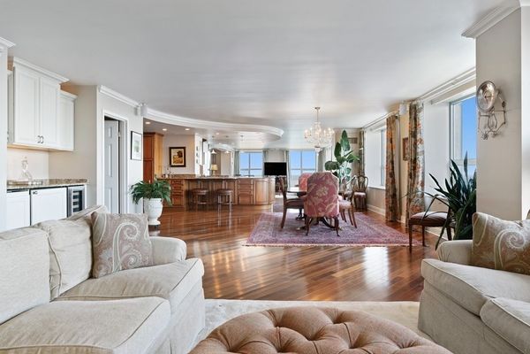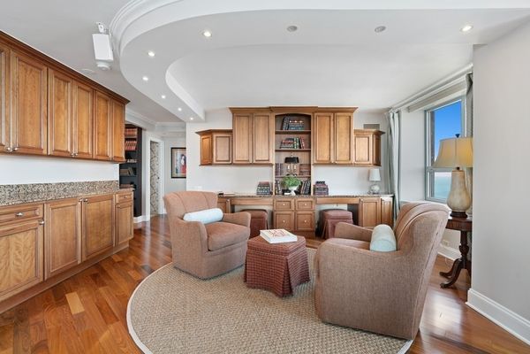474 N Lake Shore Drive Unit 6106
Chicago, IL
60611
About this home
Boat Slip + Penthouse + Parking for Five Vehicles!!! This kind of lakefront, penthouse (2 combined units) condo in Chicago with its own privately-owned and protected boat slip IN Ogden Slip does not happen often! Boat Slip offered for additional $100K. Able to accommodate a sizable boat (up to approx. 35-feet long!) and uniquely private with only a handful of other slips as neighbors. Literally just an elevator ride away - record time - from the jaw-dropping views in your penthouse condo to cruising the Chicago River and Lake Michigan. This home is full of high-end finishes and is an entertainer's dream! Perched on the 61st floor, this palatial penthouse at 474 N Lake Shore Drive combines two units into a sprawling 3, 400 square feet of luxury living. The views are spectacular, panning northeast to east from Lake Michigan and continuing south to southwest to include the Chicago River with the iconic Chicago skyline as a constant companion. Eight of the home's twelve windows wrap around the open living/dining/entertaining space providing incredible natural light and the stunning forever views! The delightful layout features Brazilian Walnut hardwood floors laid on a diagonal, a central kitchen with granite counters wrapping around. Cabinets and counters abound, and the appliances include a built-in double oven, five burner gas cook top and wine cooler. Throughout the very open living area you will notice the gleaming hardwood floors, a gas fireplace, built-in bookshelves, a built-in office nook with two work spaces as well as a formal living room, formal dining room, family room, den and office can all fit comfortably in the space without feeling cramped. Your spacious primary suite looks east over the lake and includes a walk-in closet with custom organizers and a built-in safe! The spa-like primary bath has a claw foot tub, separate walk-in shower, custom lighting, marble vanity and dressing table. Two more spacious bedrooms, two additional full baths with luxury custom showers, a powder room, and a dedicated laundry room with a utility sink. Two sizable storage rooms are available for additional $. Complete the dream with four cherry-picked deeded parking spots in the indoor attached garage which provide parking for up to 5 vehicles for all your boating guests! Parking spaces offered from $35K to $50K. Sellers would consider a great package deal - bring us an offer! Unrivaled Amenities at 474 N Lake Shore Drive include: Indoor lap pool, hot tub, steam room and sauna, health club with state-of-the-art fitness center, sundeck with grills, deck furniture and uninterrupted lake views, social/community room, 24 hour door staff, onsite management! Assessments include heat, air, cable, internet, water and all the building amenities. Being located between Michigan Avenue and the lakefront gives you everything you could want within walking distance. Fabulous new restaurants on your doorstep with outdoor seating along Ogden Slip. Don't miss this condo - there is no comparison out there!
