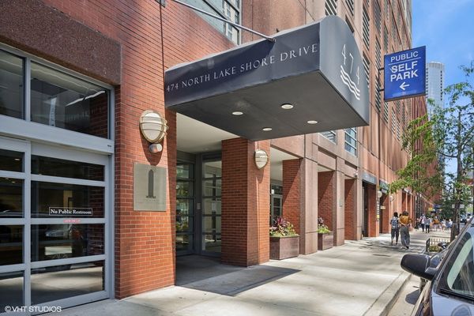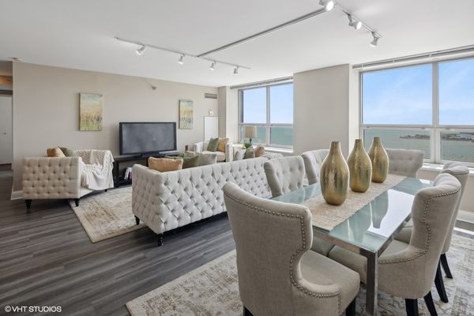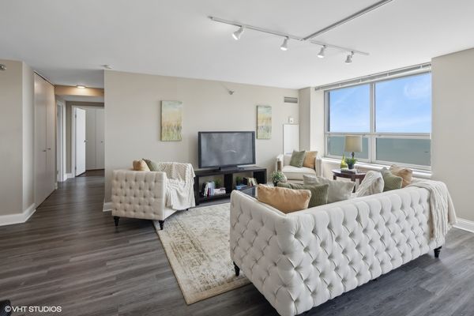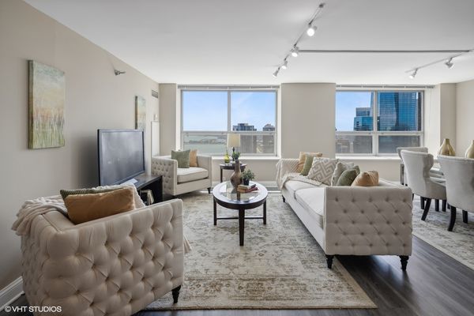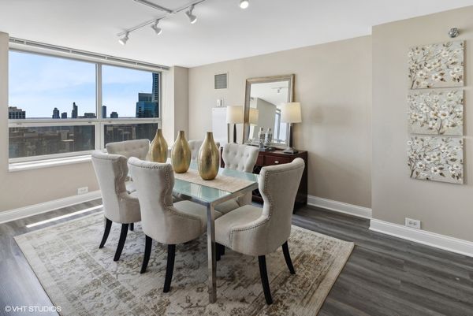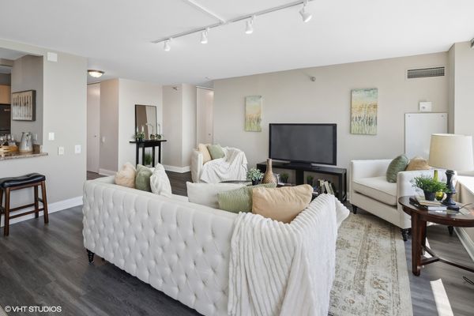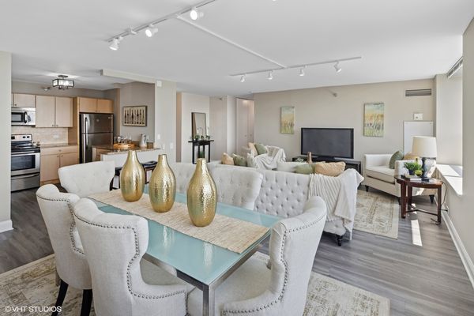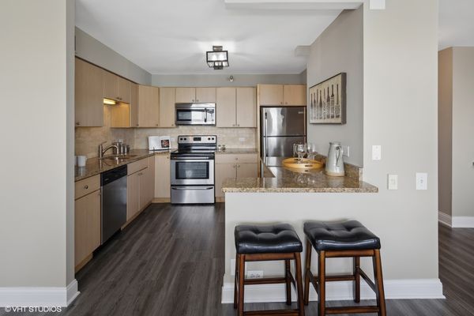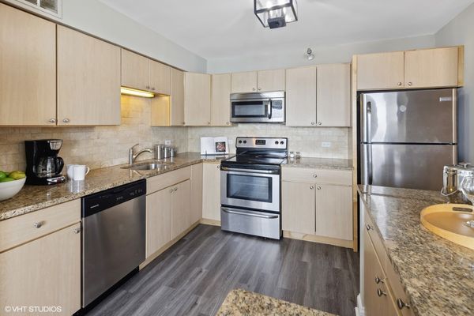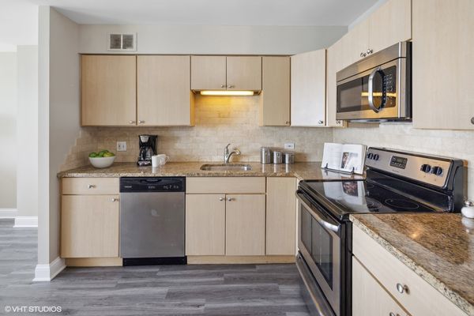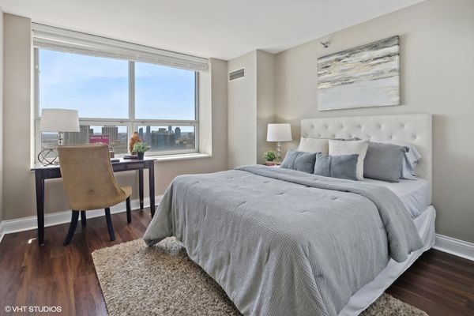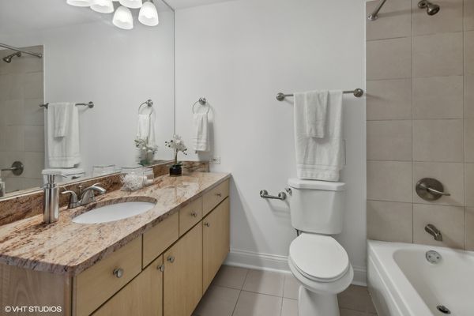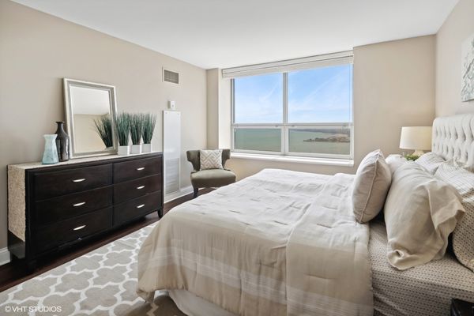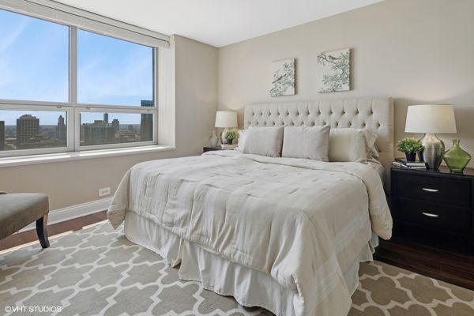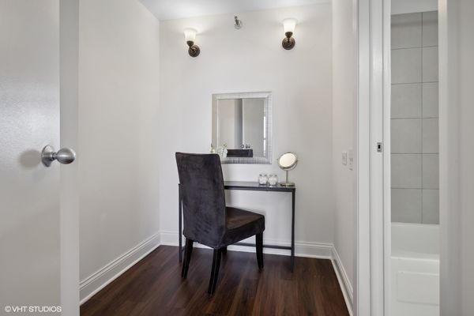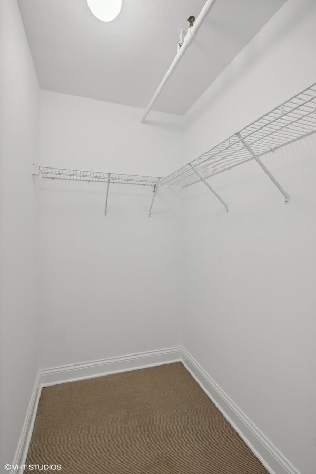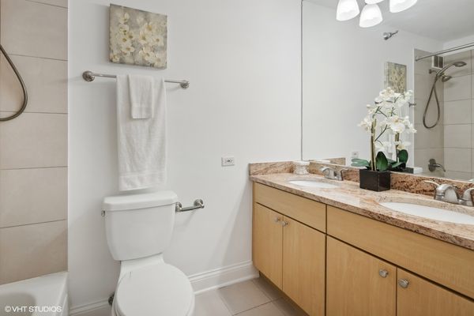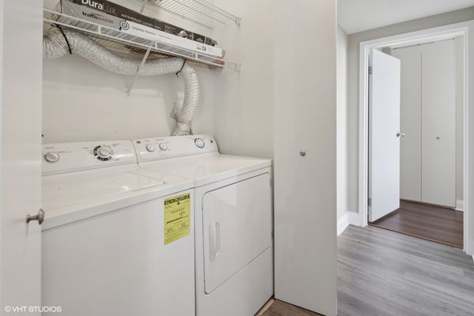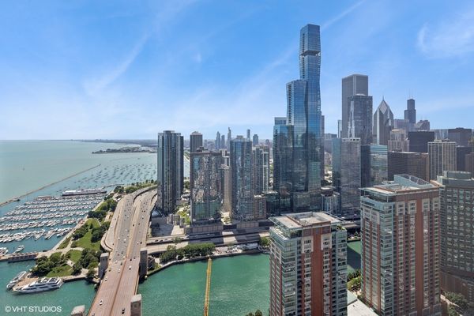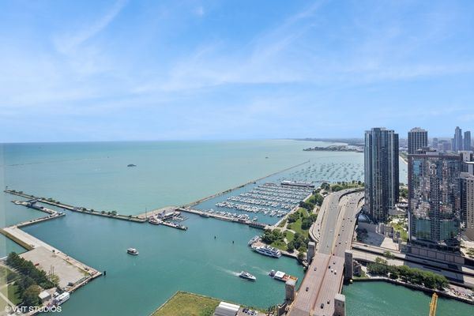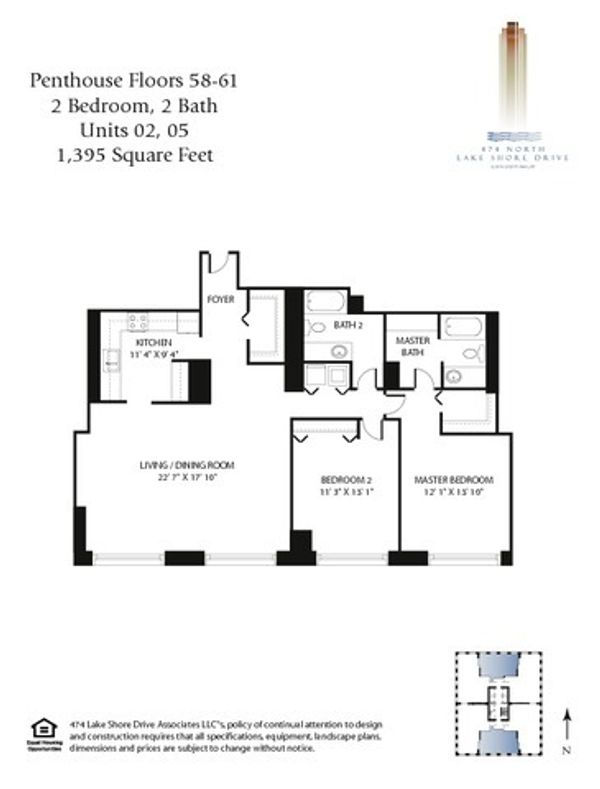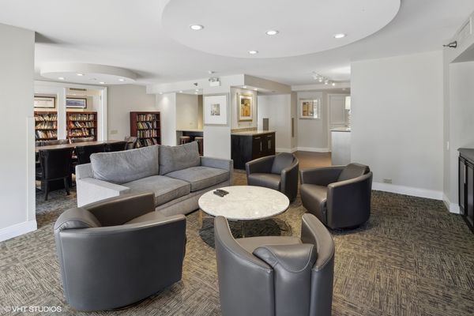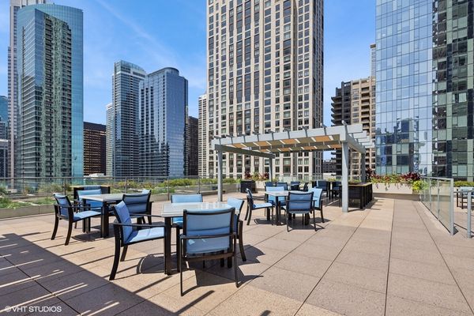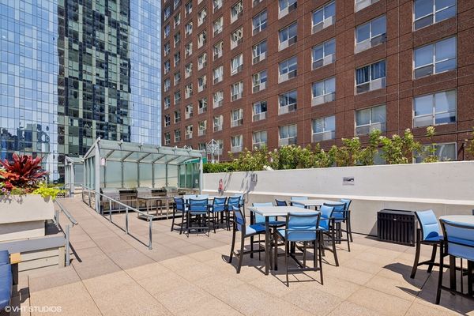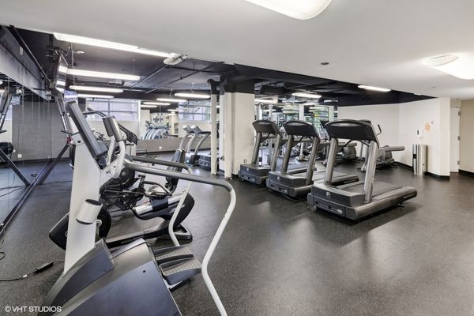474 N LAKE SHORE Drive Unit 5805
Chicago, IL
60611
About this home
INCREDIBLE PANORAMIC VIEWS! Don't miss the chance to explore this exquisite penthouse level condominium high in the sky! This charming DEVELOPER's MODEL 2-bedroom residence boasts awe-inspiring vistas of the lakefront, Ohio St. Beach, Navy Pier, dazzling fireworks, and the bustling cityscape! Step into your elegant foyer and be captivated by the well-designed layout and luxurious touches that adorn every corner. Entertain guests in the expansive living/dining room while soaking in the breathtaking scenery from the 58th floor - a truly unparalleled experience. The upgraded kitchen features sleek granite countertops and newer appliances, including the convenience of your own in-unit washer/dryer. The primary bedroom includes a generous walk-in closet, as well as an additional closet/office/sitting room space. The two full baths have been tastefully renovated, with the primary bath showcasing contemporary tile, fixtures, a walk-in shower, mirrors, vanity, and storage. Beyond the walls of your exceptional home, indulge in the array of amenities this building has to offer, including a health club, indoor lap pool, sauna, steam room, whirlpool, and a well-equipped fitness center. Step out onto the spacious outdoor deck on the 16th floor, complete with lush landscaping, grilling stations, and a welcoming hospitality room. A PRIME parking space is available in the garage for an additional $35k, steps from the elevator. Assessment covers heat, A/C, cable, internet, water, and access to all the building's amenities. Discover the beauty of this remarkable residence today!
