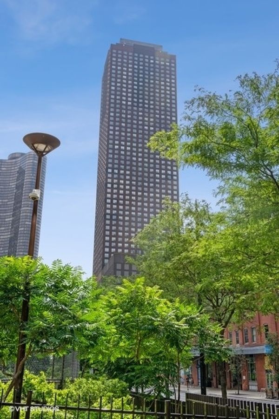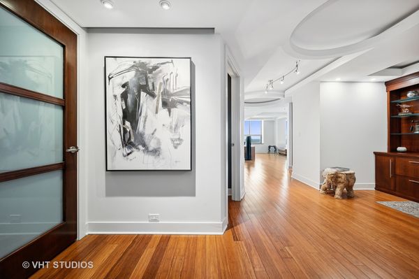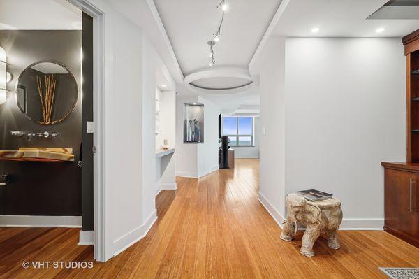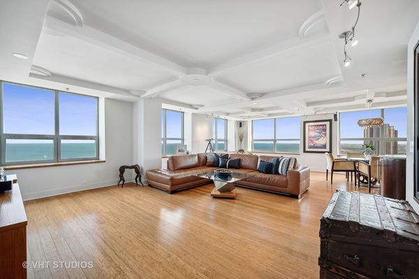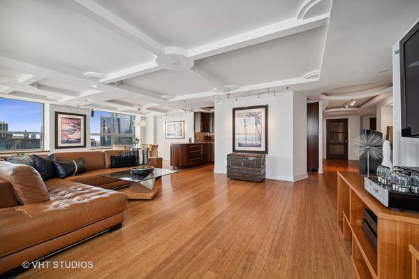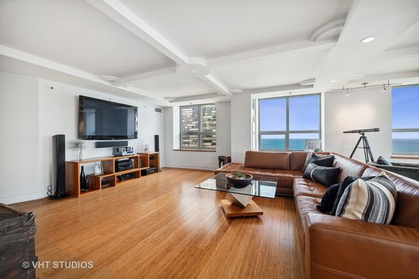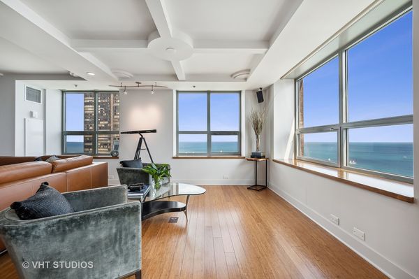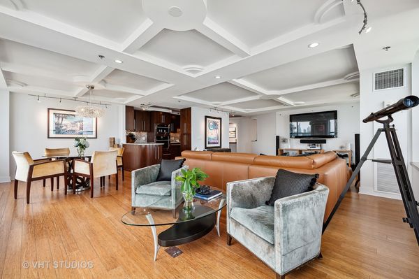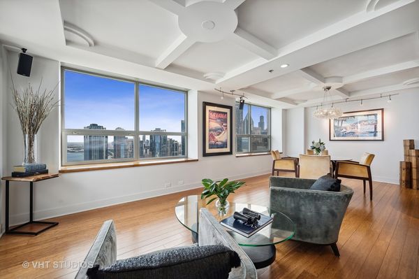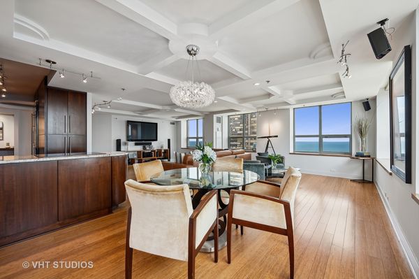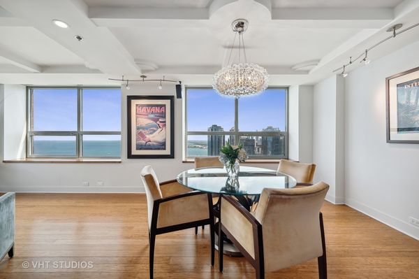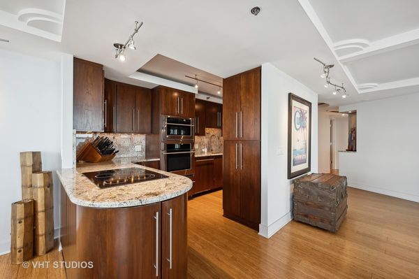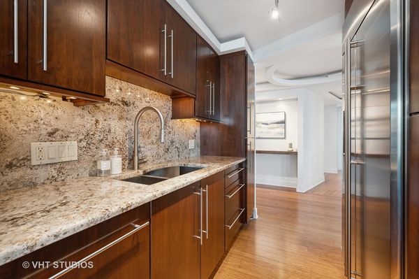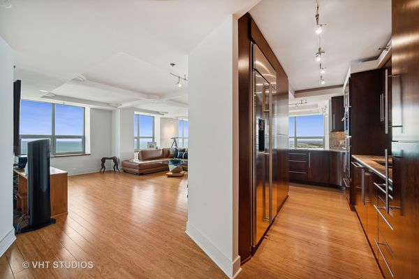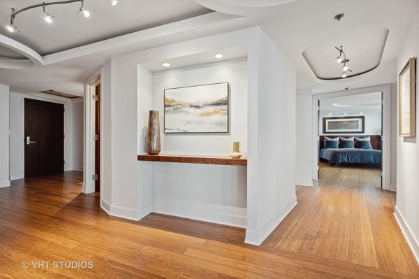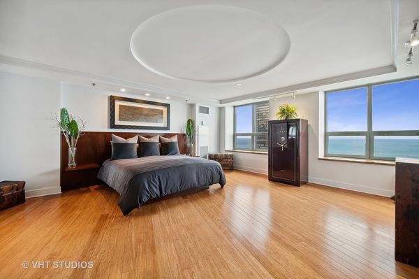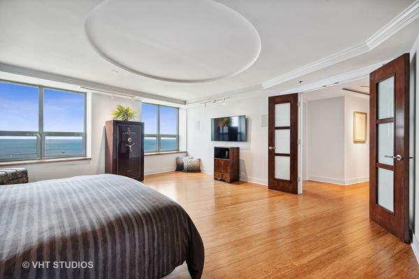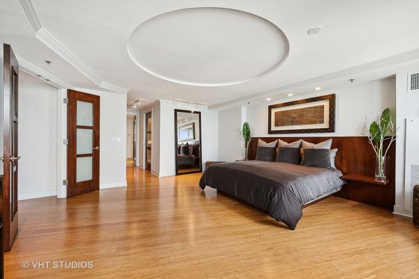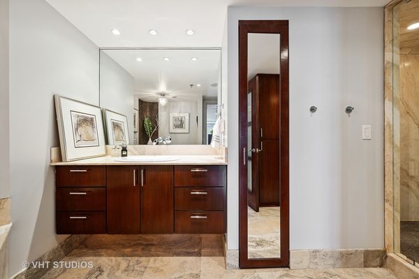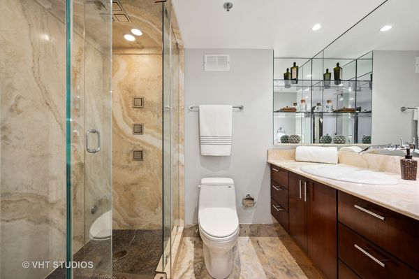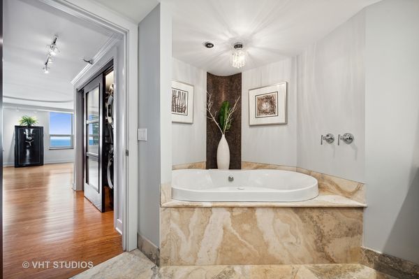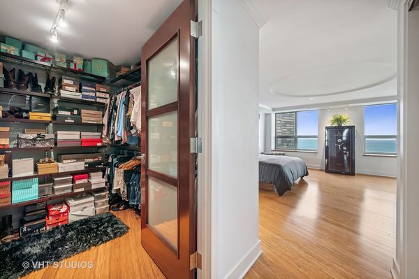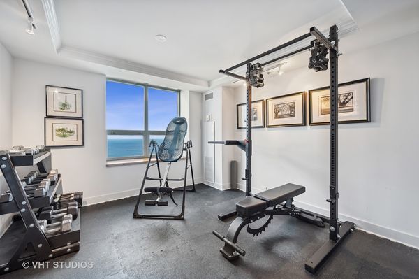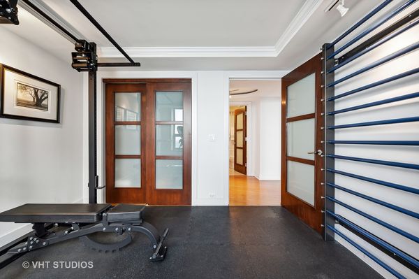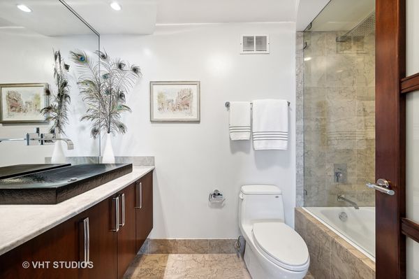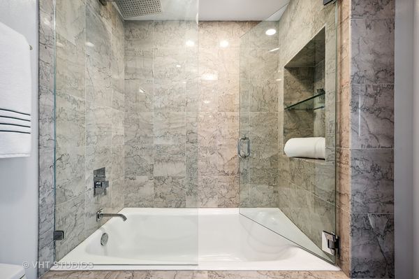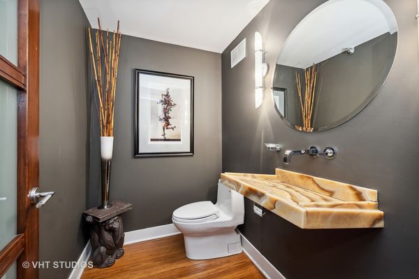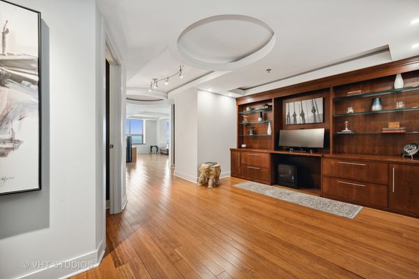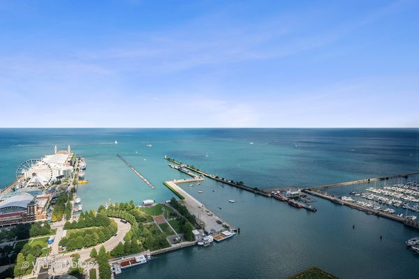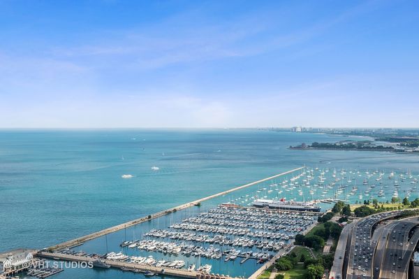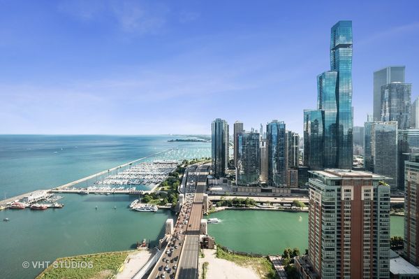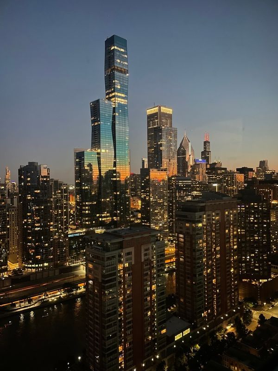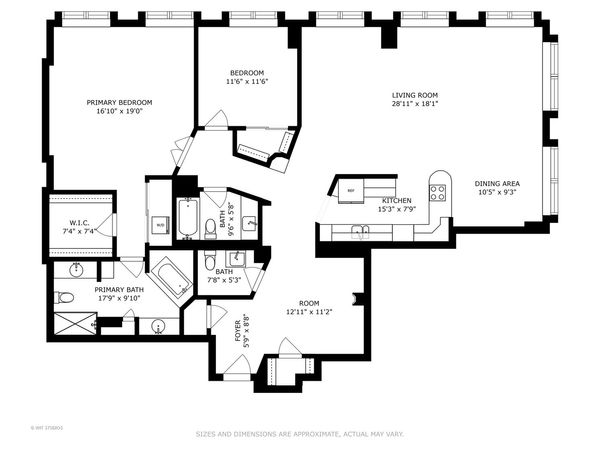474 N LAKE SHORE Drive Unit 4810
Chicago, IL
60611
About this home
STUNNING 2 bedroom 2.5 baths + Den. This 48th floor corner residence was redesigned from 2 units to create approximately 2, 200 sq ft of custom luxury. Absolutely the best views!! Marvel over the Chicago skyline, Chicago River & iconic Lake Michigan all perched above Navy Pier. This custom condo is made to entertain in style with high end finishes that compliment those gorgeous views. Kitchen designed by custom home builder with built-in Monogram & Miele appliances, custom cabinets with pull out shelving and a large pantry. Massive primary suite has terrific closet space & a luxurious spa like bath with double floating vanities, Dorenbracht fixtures, separate soaking tub and a Kohler shower system with steam. 2nd bedroom is currently set up as a home gym. The Den/Library has wonderful built-ins and is perfectly set up to work from home. The powder room is extra special with a honey onyx floating sink! LED lighting and beautiful wood flooring throughout the entire home. Closets galore with Elfa shelving along with full size LG washer & dryer. A BONUS 8ft x 18ft storage room INCLUDED! There could be a rare & unique opportunity to combine this home with 4809 for a total living area of approx 3000 square feet. Residence 4809 features 2 bdrm/1 bath with 900 approx sf. Both can easily be combined to create a wonderful layout. Full amenity building with a fantastic 16th floor sundeck w/gas grills & prep areas. Full private health club with state of the art equipment, indoor pool, sauna & steam. Just steps out your door is the lake front, Whole Foods, Target, AMC Movie Theaters, fantastic coffee shops, restaurants, and so much more. This one will not disappoint!
