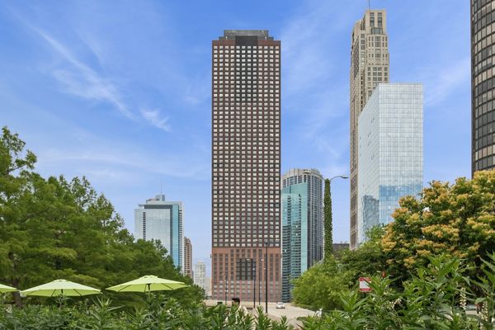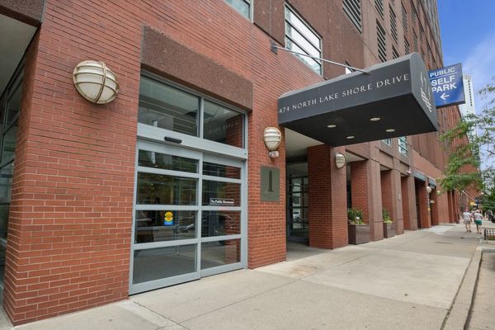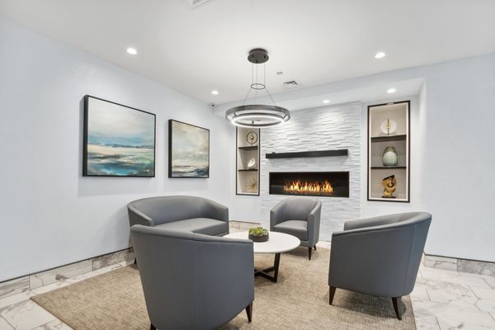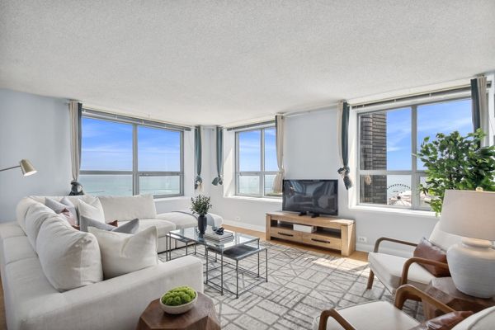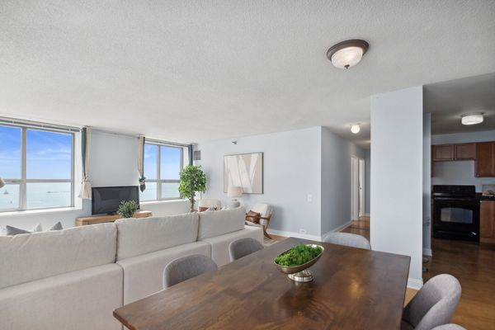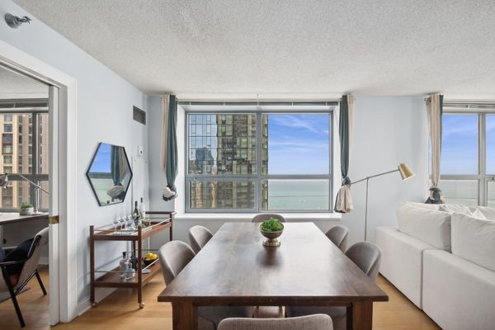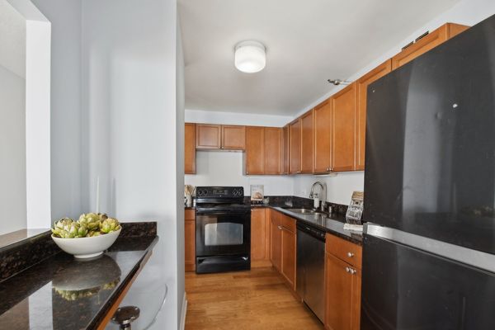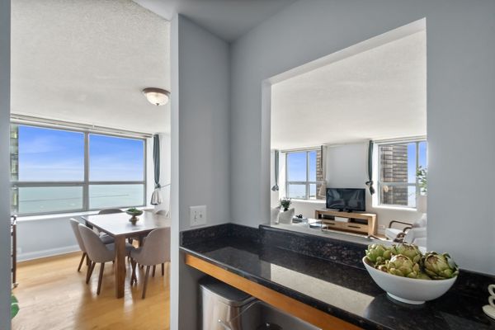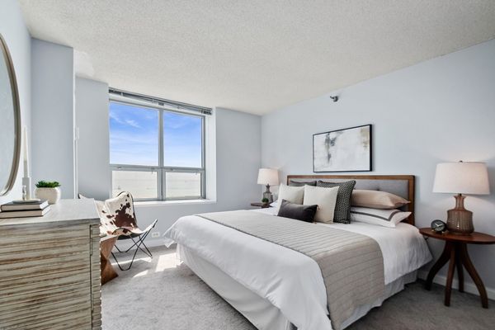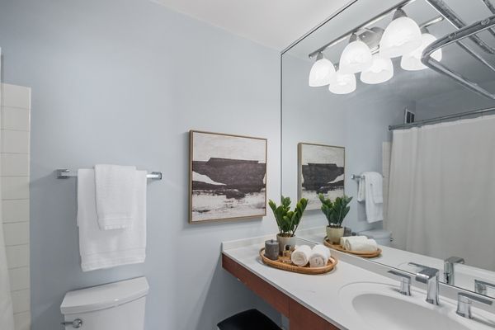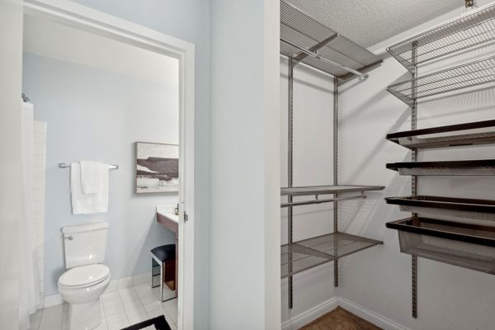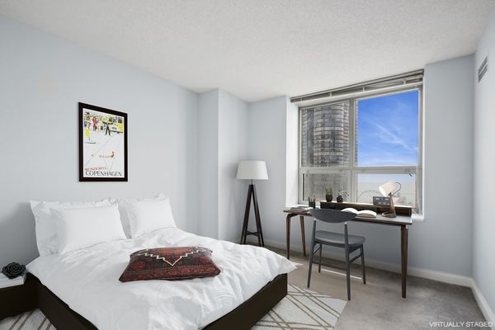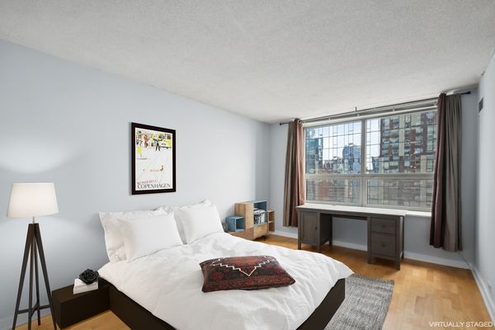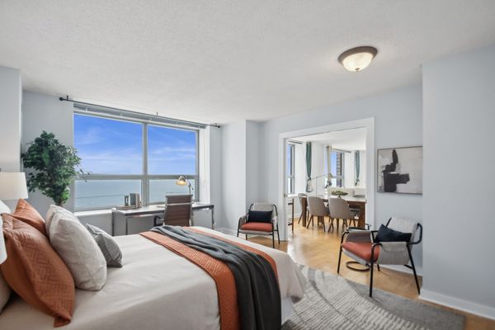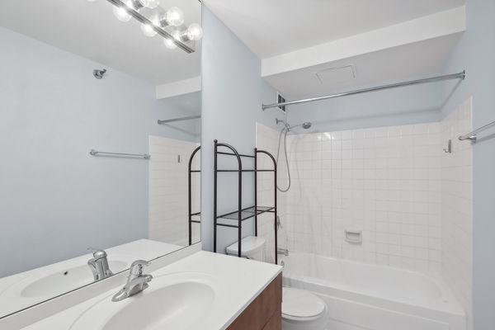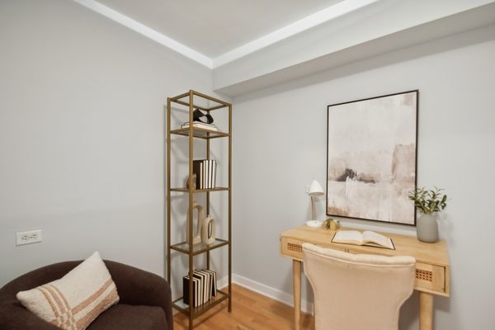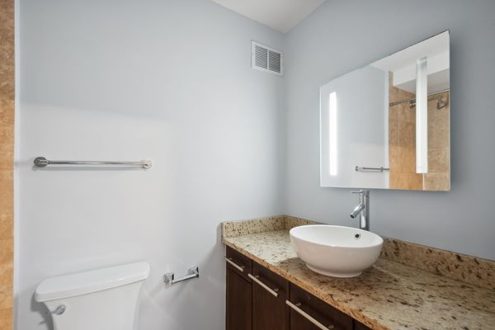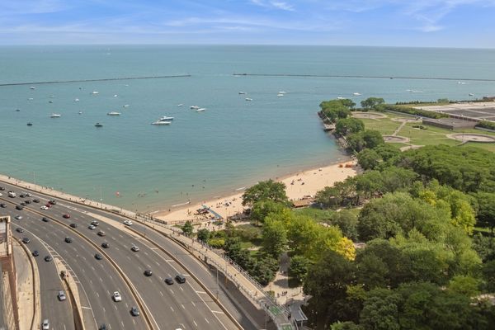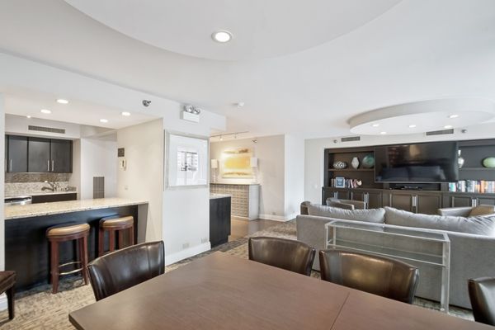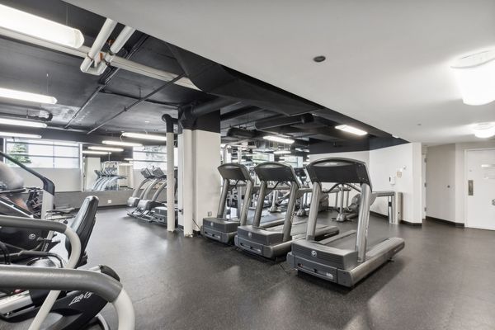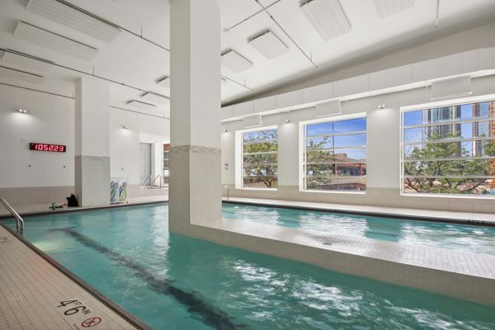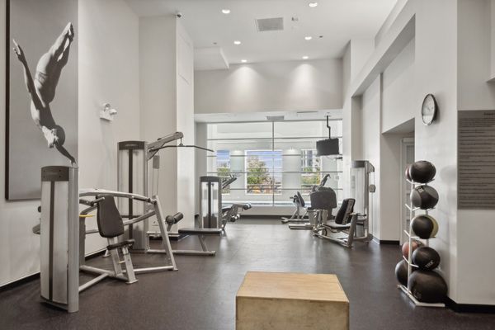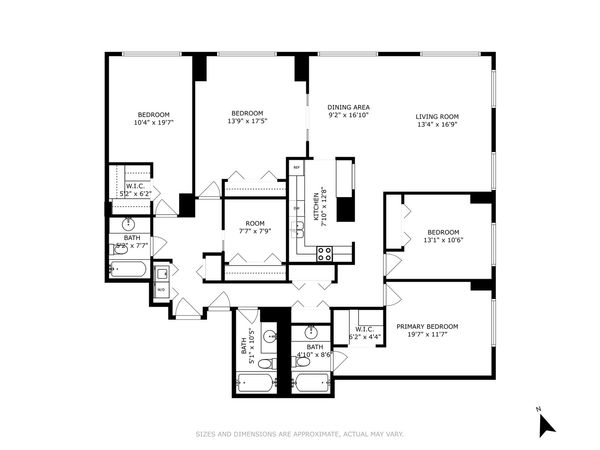474 N LAKE SHORE Drive Unit 3104-05
Chicago, IL
60611
About this home
Experience luxurious living in this exquisite 4-bedroom, 3-bathroom PLUS den, condo located in a full-amenity building in Chicago's sought-after Streeterville neighborhood! With breathtaking sunrise views and front-row seats to the dazzling Navy Pier fireworks, this home offers an unparalleled urban lifestyle. Step into a spacious, light-filled living area boasting large east facing windows that frame stunning Lake Michigan and Navy Pier views. The open-concept design seamlessly integrates the living, dining, and kitchen areas, creating an ideal space for both relaxation and entertaining. The primary suite is a serene retreat with expansive windows offering awe-inspiring sunrise views over Lake Michigan. It includes a generous walk-in closet and en-suite bathroom with a large vanity. Three additional bedrooms are spacious and versatile, perfect for guests, a home office, or a flex-room. This full-amenity building provides residents with the best in convenience and comfort. Enjoy access to a state-of-the-art fitness center, indoor pool, rooftop deck with panoramic views, 24-hour door staff, and a resident lounge. Steps away from world-class dining, shopping, cultural attractions, and the lakefront, this location is unbeatable. Don't miss the opportunity to make this stunning Streeterville condo your new home. Reach out today to schedule a private showing and experience the ultimate in luxury city living. 2 Parking spaces available for $40k each.
