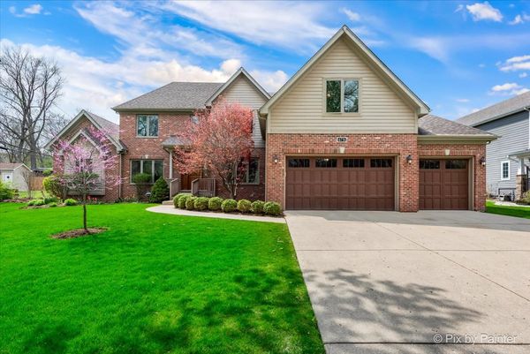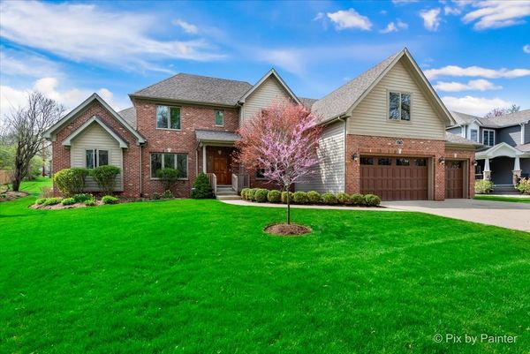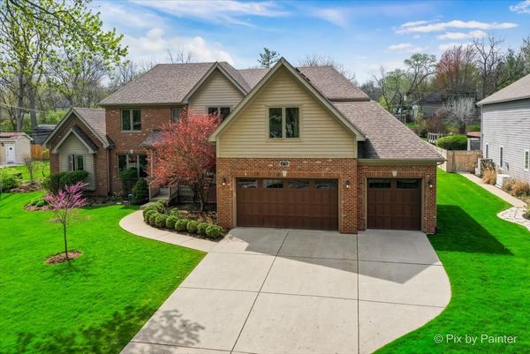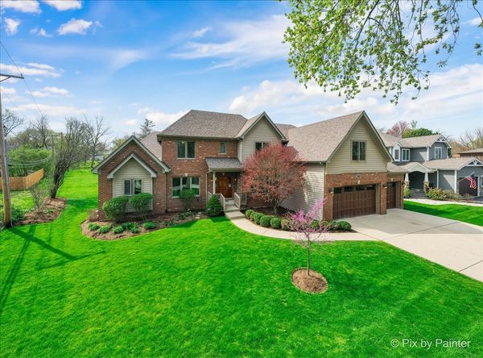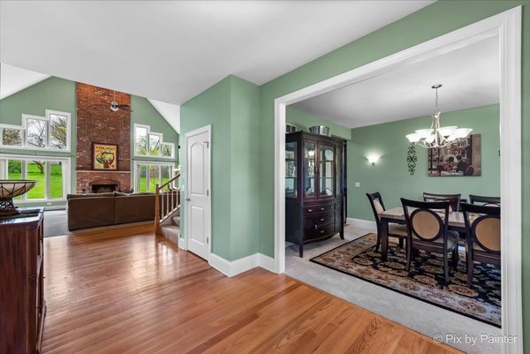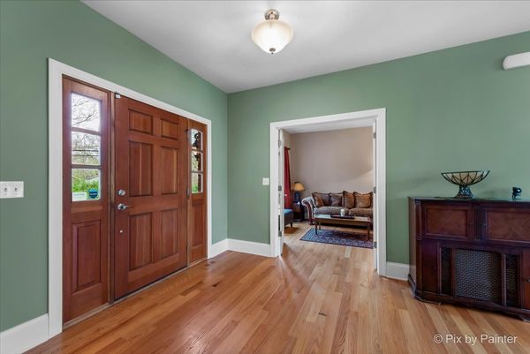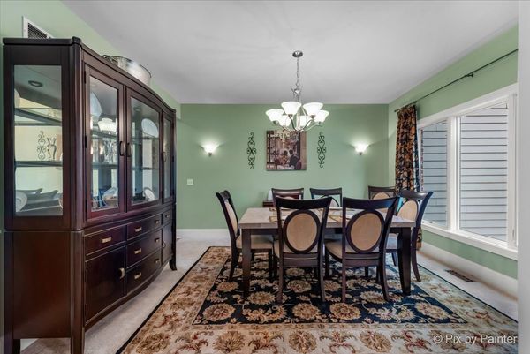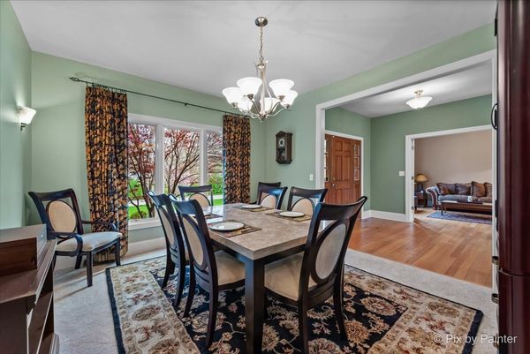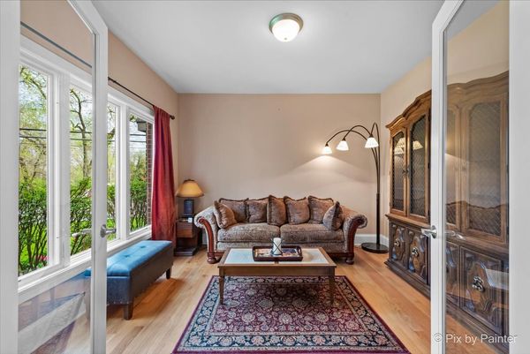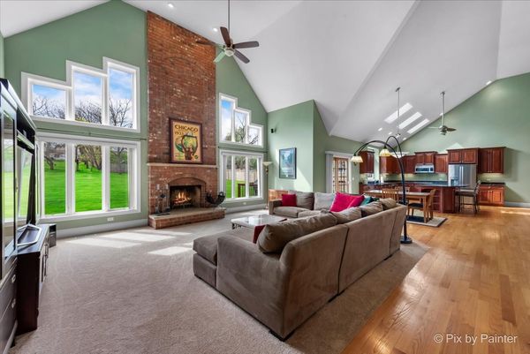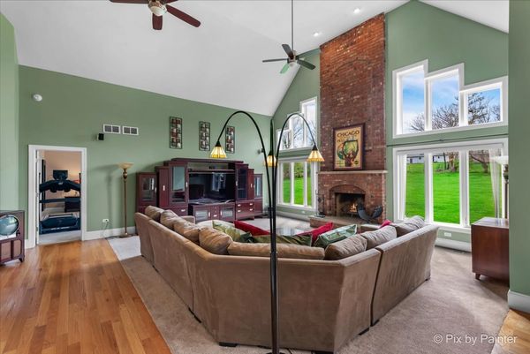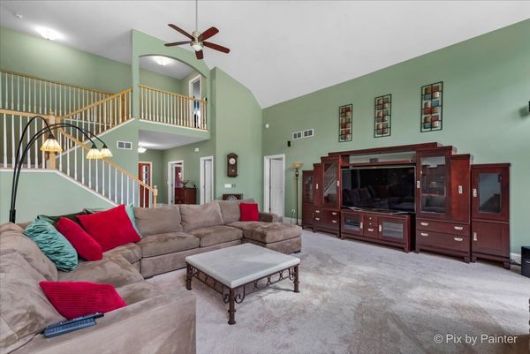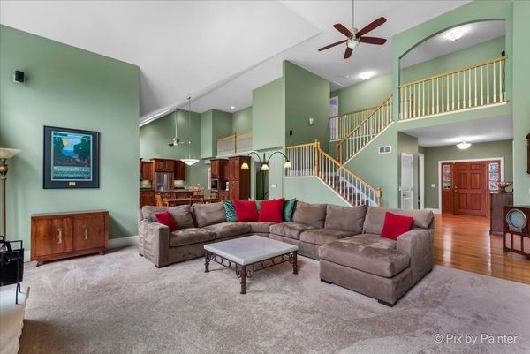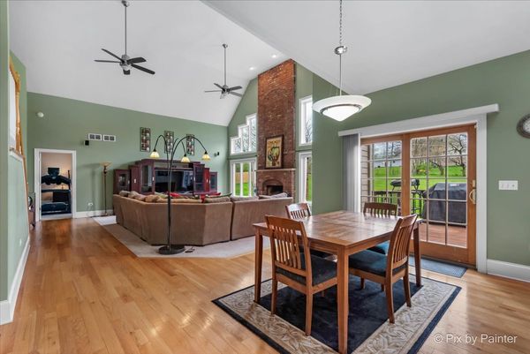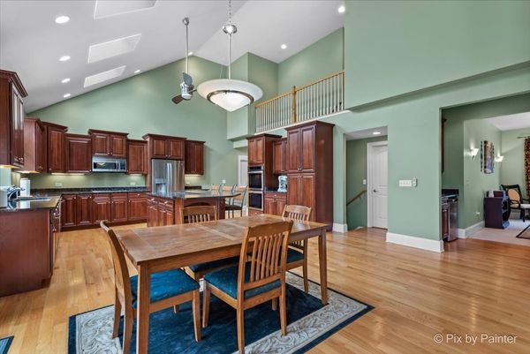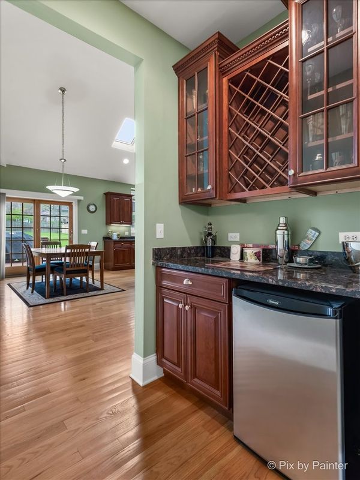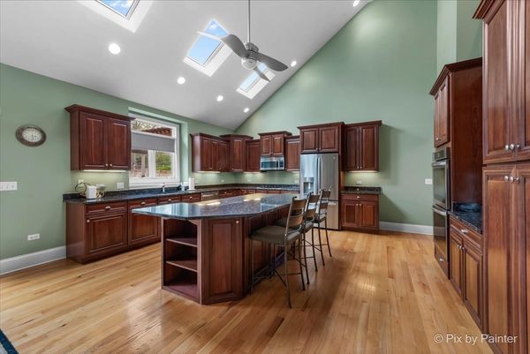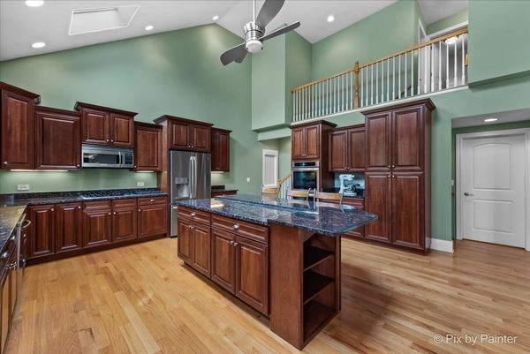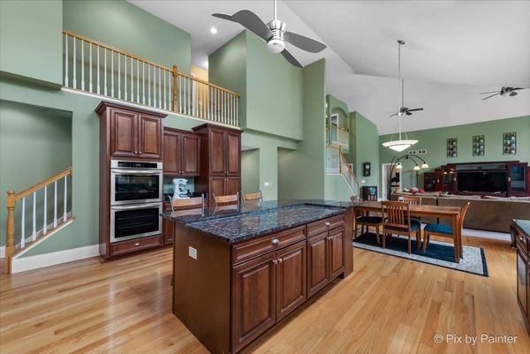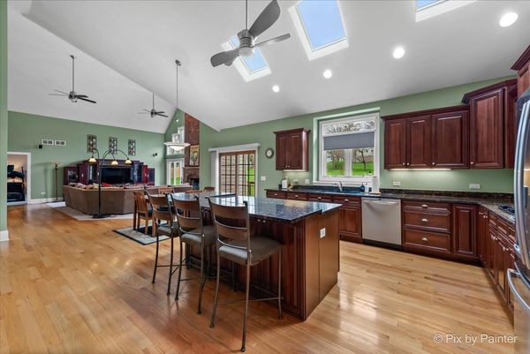4736 DEVON Avenue
Lisle, IL
60532
About this home
Welcome home to this stunning 5-bedroom, 3.1-bathroom residence boasting luxurious features and endless possibilities! Experience the epitome of modern living. Walk into the wide foyer flanked by the formal living room and dinning room. The open-concept layout seamlessly connecting the grand living and kitchen areas showcasing vaulted ceilings that elevate the space, creating an airy ambiance filled with natural light, perfect for both entertaining guests. Kitchen features custom cabinetry, stainless steel appliances, large island and granite countertops. Step into the main floor primary suite, where you'll find ultimate comfort and convenience. Two spacious walk-in closets provide ample storage, while the ensuite bathroom offers a sanctuary for relaxation with double sink and separate make-up vanity, separate shower, and large soaking tub. The main floor laundry room has ample storage and sink making laundry a breeze! Head upstairs to find the additional suite with walk-in closet and ensuite bath. Three additional bedrooms and full bath round out the second level. Downstairs, the unfinished basement presents endless opportunities to customize and create the space of your dreams, whether it be a home gym, entertainment area, or additional living quarters. Step outside onto the expansive deck, where outdoor living meets tranquility. Enjoy the spacious yard, offering ample space for gardening, playtime, or simply basking in the beauty of nature. Just a short distance away, residents can enjoy the picturesque views and outdoor activities at nearby parks such as Lisle Community Park or the Morton Arboretum, as well as, a variety of shopping and dining options in Downtown Lisle. Walking distance to Lisle Metra Station. Don't miss your chance to make this exceptional property your forever home, where luxury, comfort, and potential converge in perfect harmony. Schedule your viewing today!
