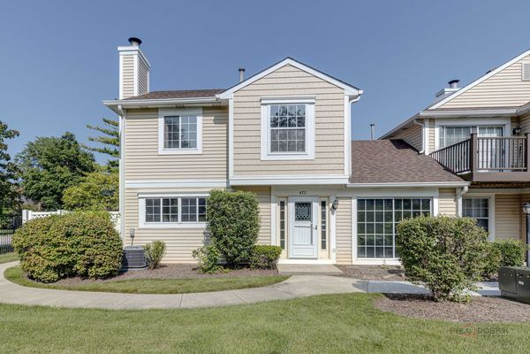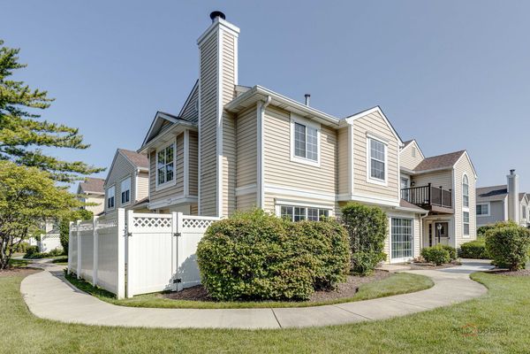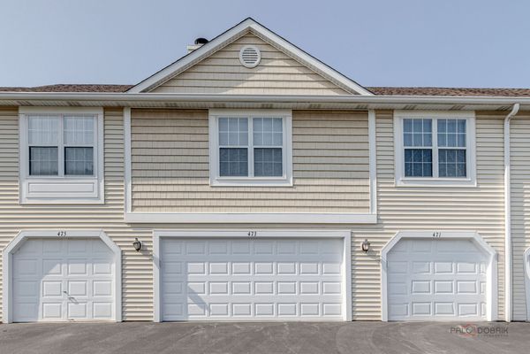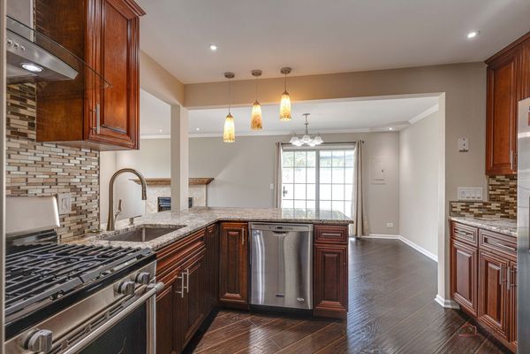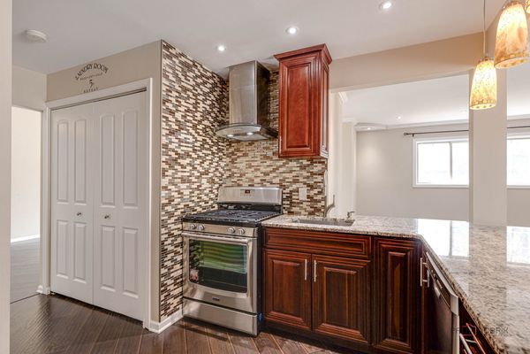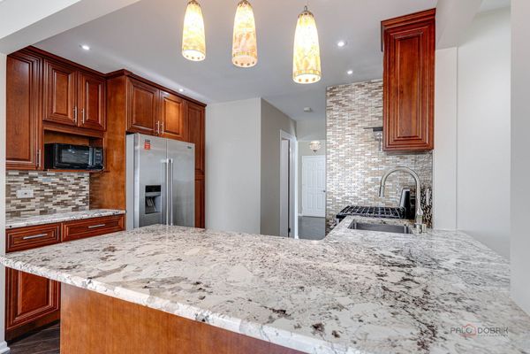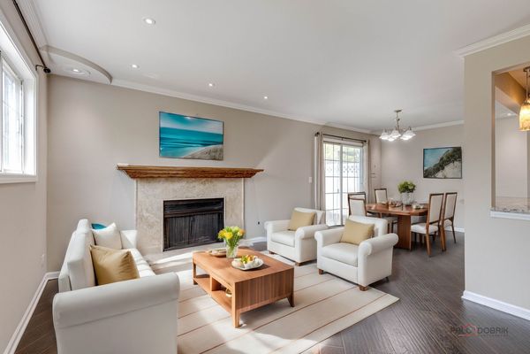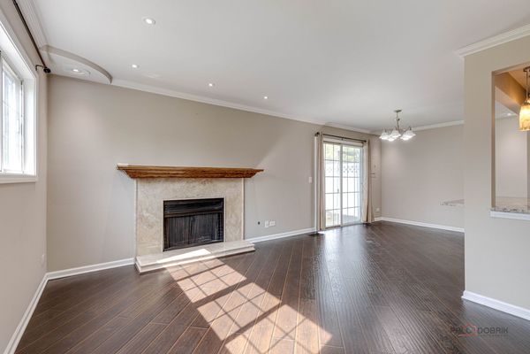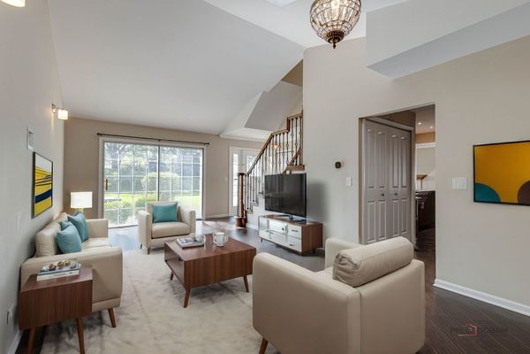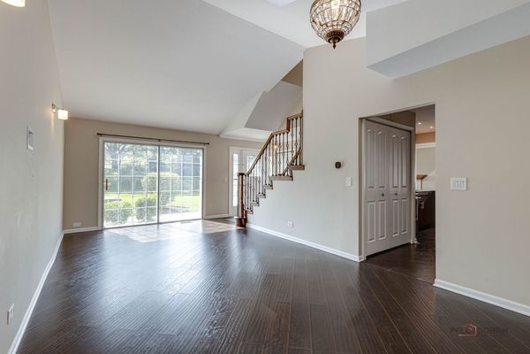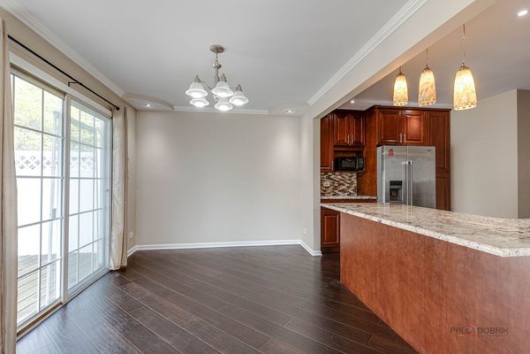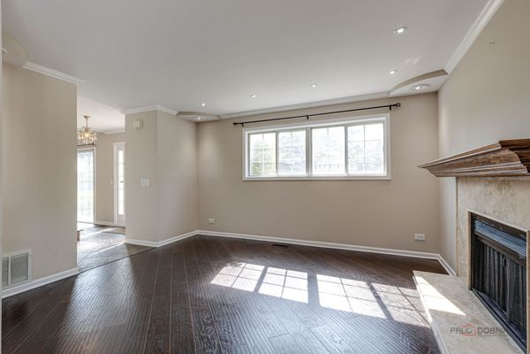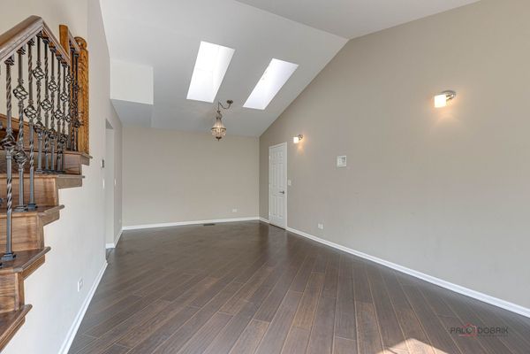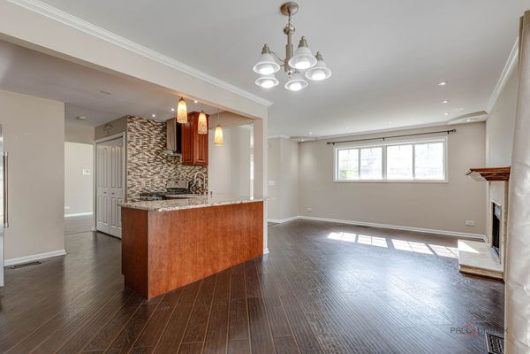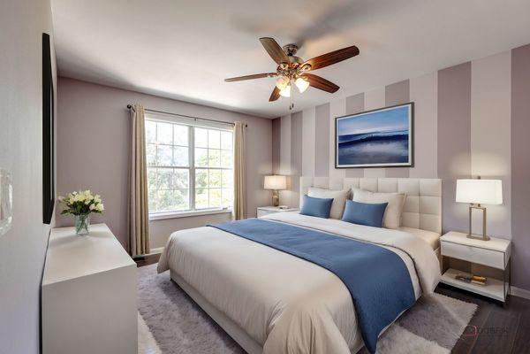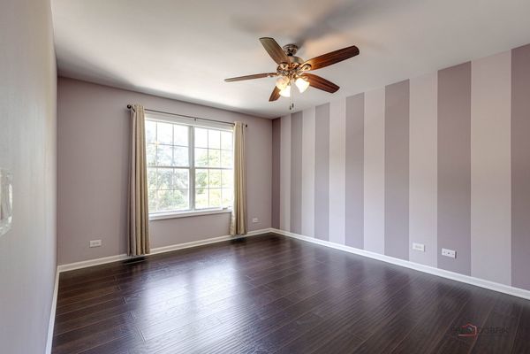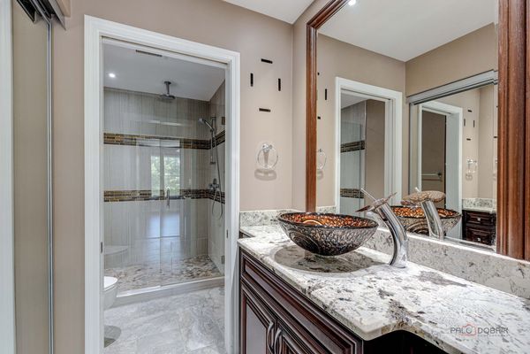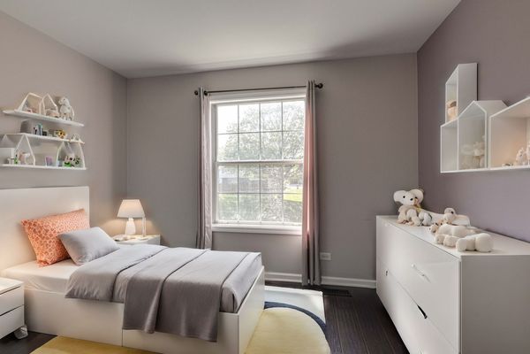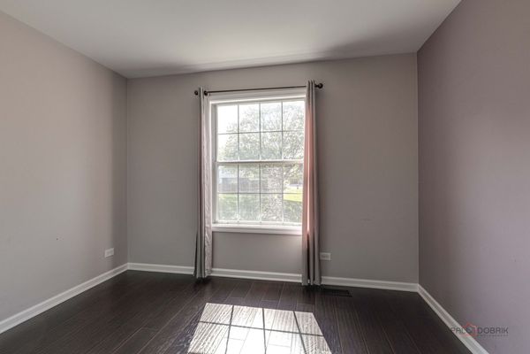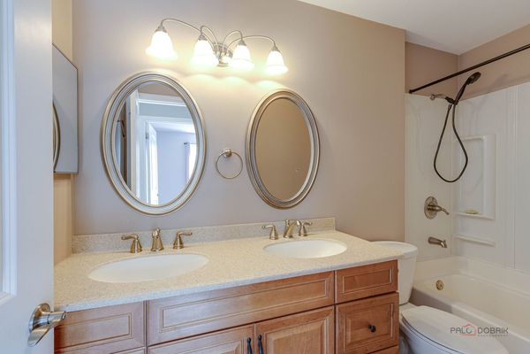473 Le Parc Circle
Buffalo Grove, IL
60089
About this home
You won't want to miss this Le Parc GEM that is ready for you, featuring 1, 414 sq ft with 3 bedrooms, 2.5 baths & 2 car garage in a highly sought after open concept floorplan! Gorgeous updates that you'll really appreciate! Updated kitchen featuring stunning stone counters, stainless steel appliances, beautiful raised panel cabinets & a contrasting glass blend backsplash that ties it all together! Living room is open to kitchen & dining rooms, & is showcasing a dramatic volume ceiling & gas fireplace. Dark laminate floors throughout! Primary retreat w/ closet built-ins & a bathroom you will absolutely fall in love with, featuring stunning raised panel cabinetry, contrasting stone counters & vessel! 2 additional spacious bedrooms & 2nd full bath complete the 2nd floor. Private yard w/ vinyl fence & deck. Award winning Stevenson Dist 125 & 102 Schools. Walking distance to shopping, restaurants & more. Great proximity to highways 53 & 294! See this amazing home today!
