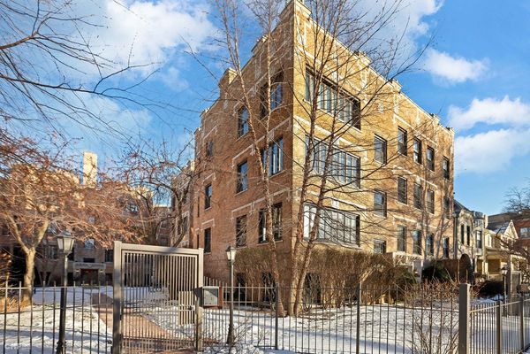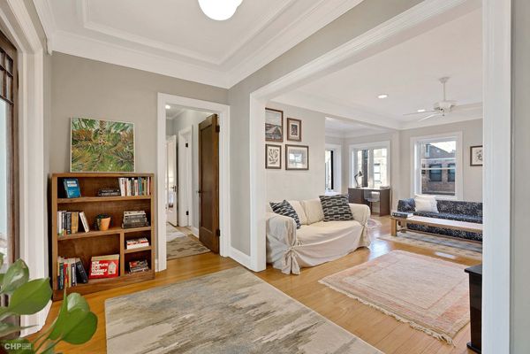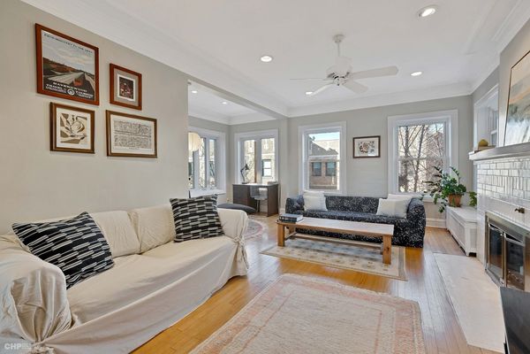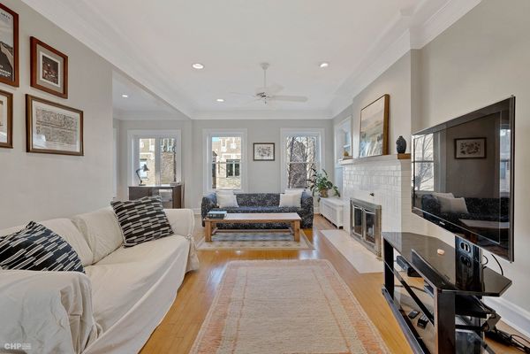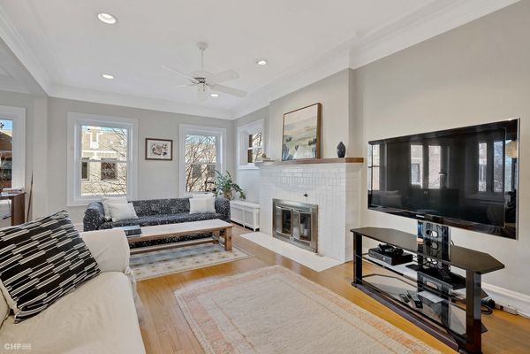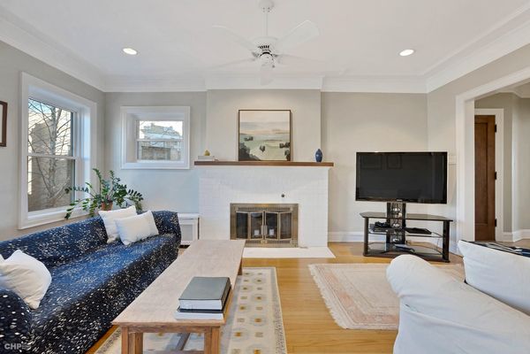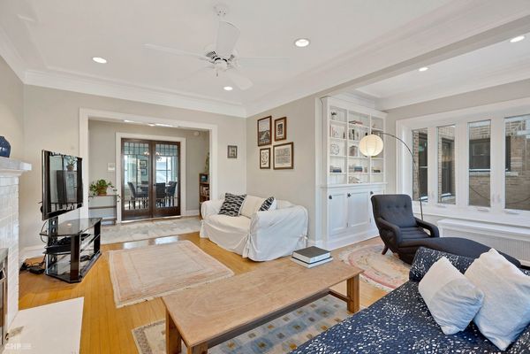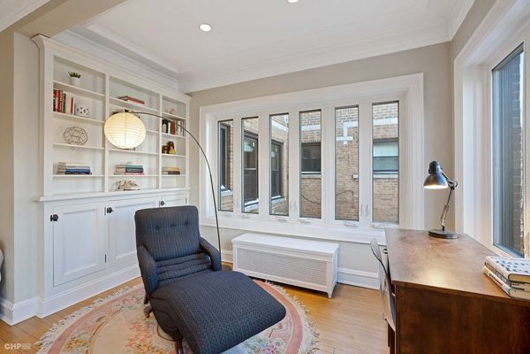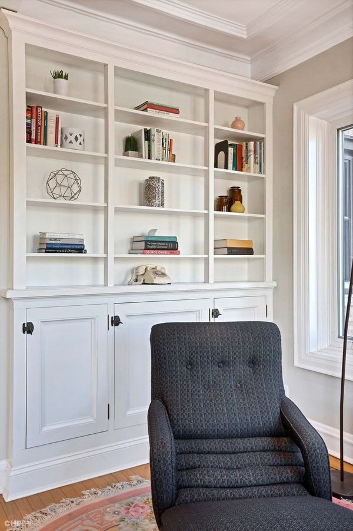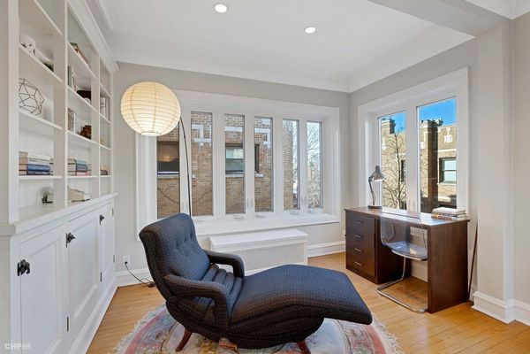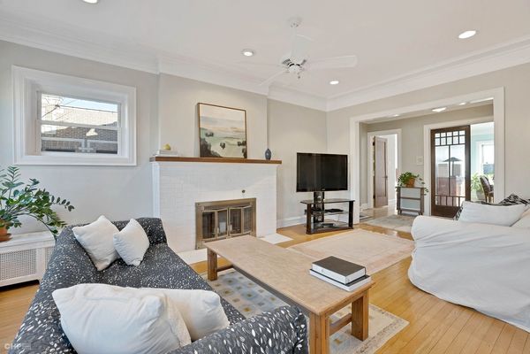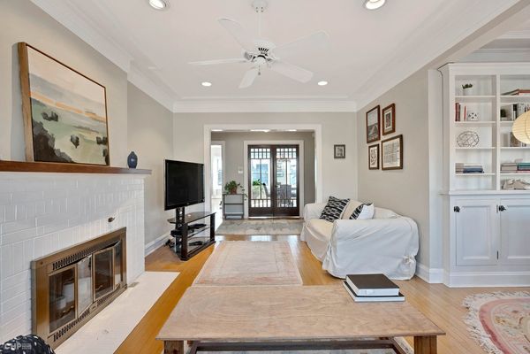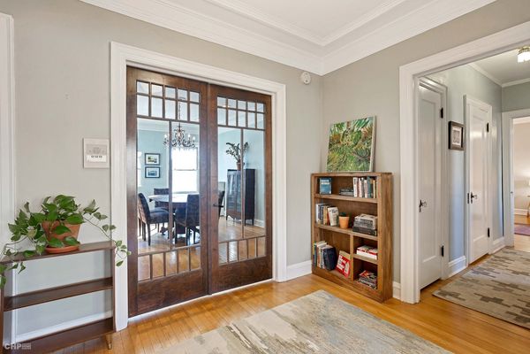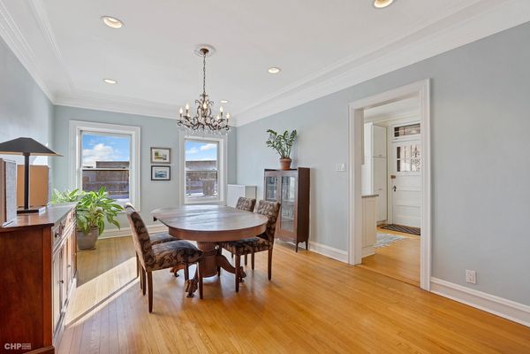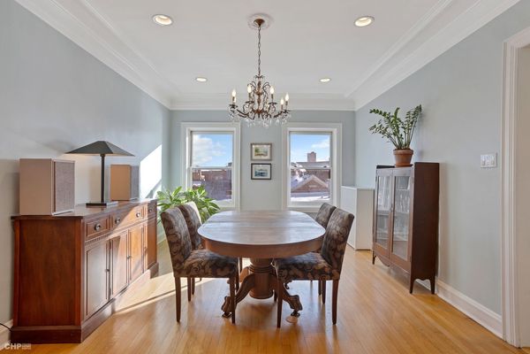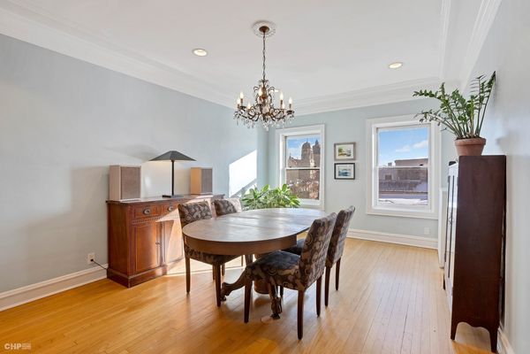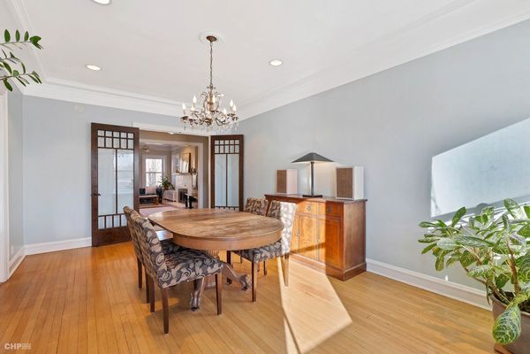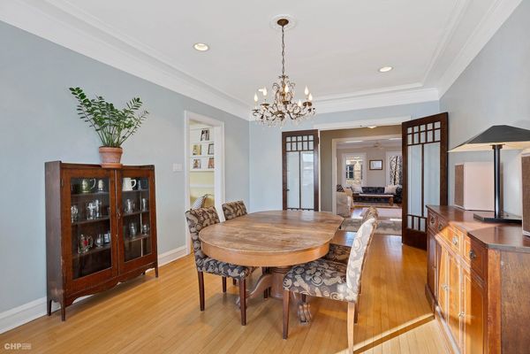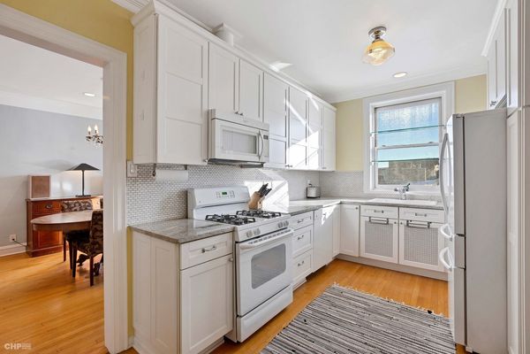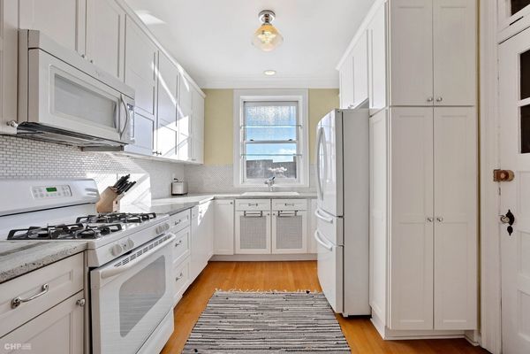4729 N Paulina Street Unit 3
Chicago, IL
60640
About this home
Stunning, spacious & bright top floor, 2 bed Vintage Lover's Dream with parking & in-unit laundry in Ravenswood! This home is bathed in light from its north and south exposures, and features grand living spaces, tons of storage and charm. From the moment you walk in, you can feel the rich history. A proper foyer leads you to your living room, with office/sunroom/reading nook with built-in book cases. Then there's your large, formal dining room which features south-facing windows and expansive views. Thinking of hosting a dinner party for 12 or more? You've got space for it here! This room connects to your updated, eat-in white kitchen - making entertaining a breeze. The unique slat wall is perfect for displaying cook books, artwork or photography and your kitchen sink looks south and over your neighbors for a wonderful view. Two spacious bedrooms can each fit king-sized beds, and with a split bedroom floorplan, this home could work well for room mates as well (each room also fits many pieces of furniture, including desks). Vintage details include original woodwork and hard wood floors throughout, original tiled bath plus a unique overnight sink in your guest bedroom. There's even a linen closet plus a large walk-in closet perfect for all your storage needs (and could even be a small home work shop if you like). In-unit laundry, gated parking and additional private storage outside the unit complete this home. Located in a charming, professionally managed, courtyard building on a quiet 1-way street. Assessments include heat and building has exercise and party rooms. A+ location close to Metra, Mariano's, multiple gyms, with easy access to CTA, Andersonville's Clark Street, Heart of Lincoln Square, parks, dining, nightlife like The Aragon and the Riv Theaters, plus close to Lake Michigan/Lake Shore Drive. Come home!
