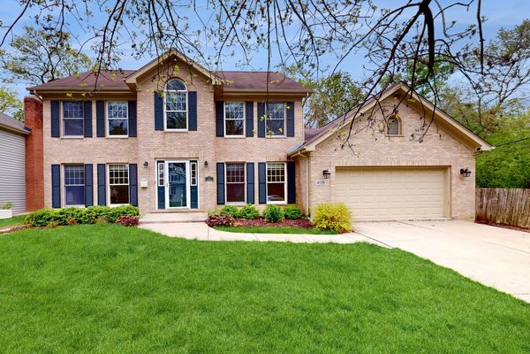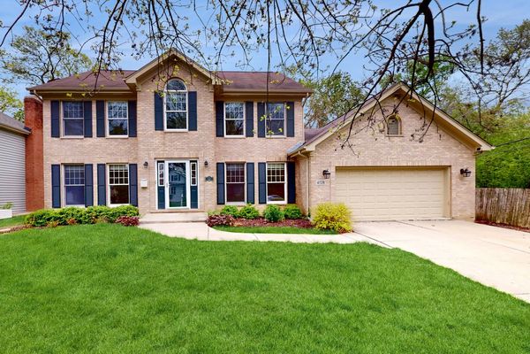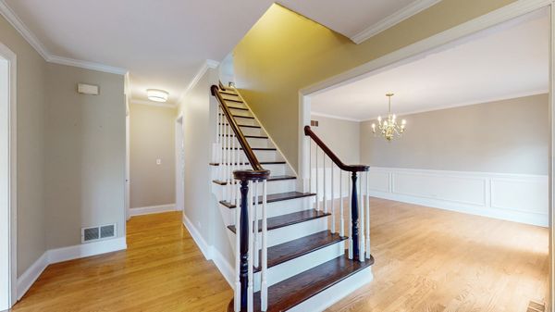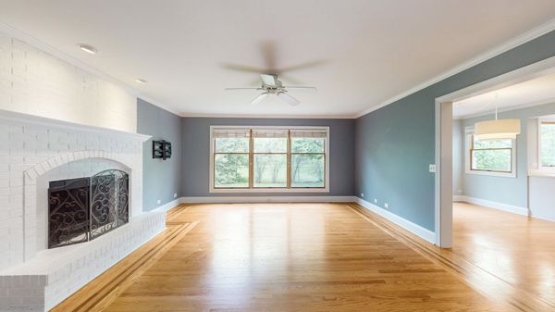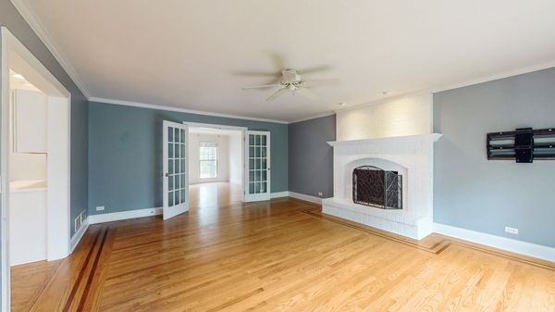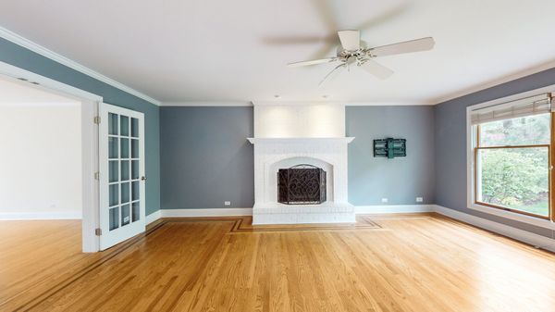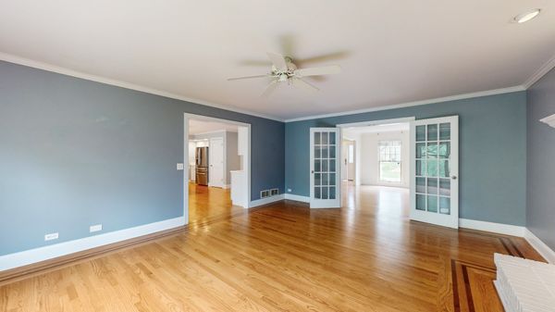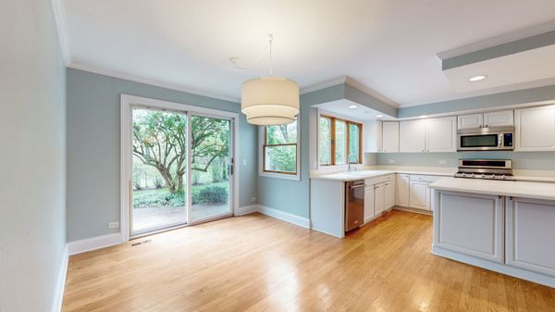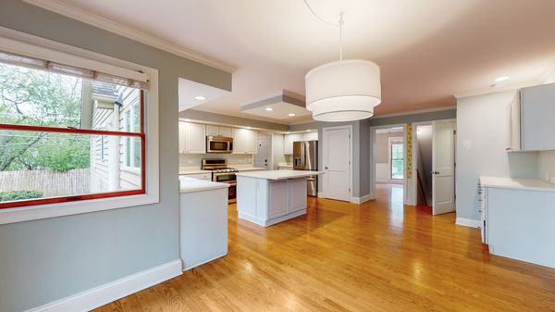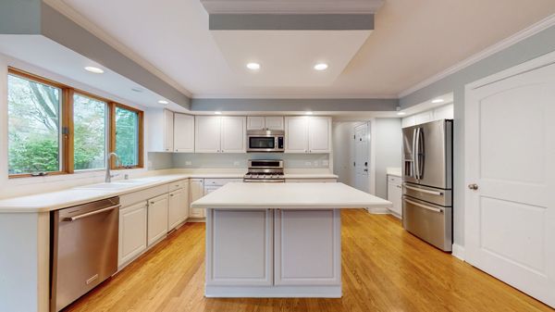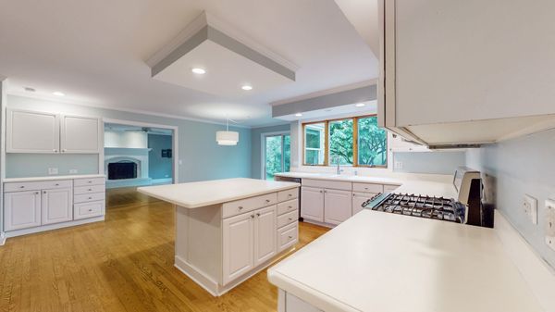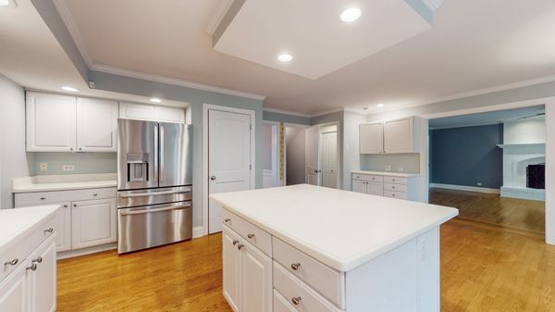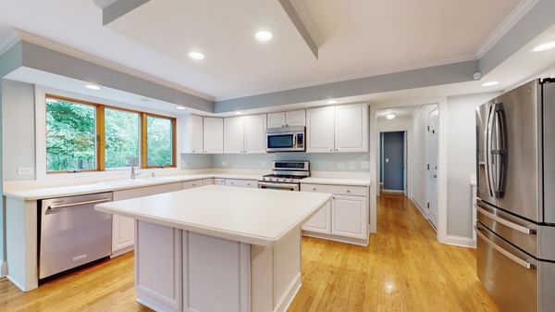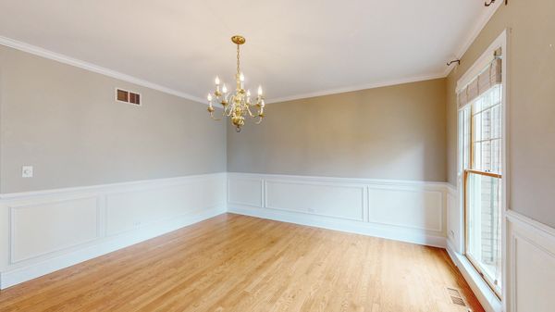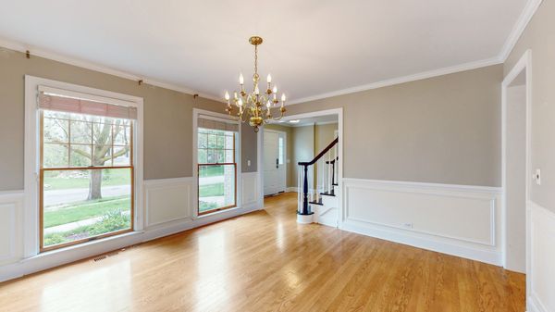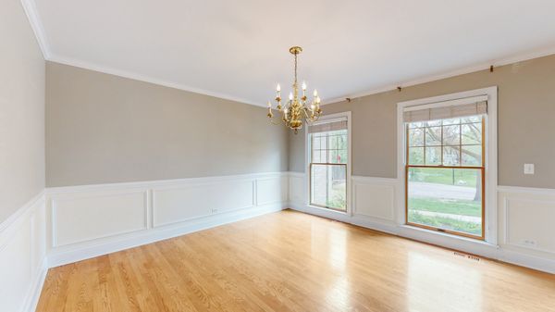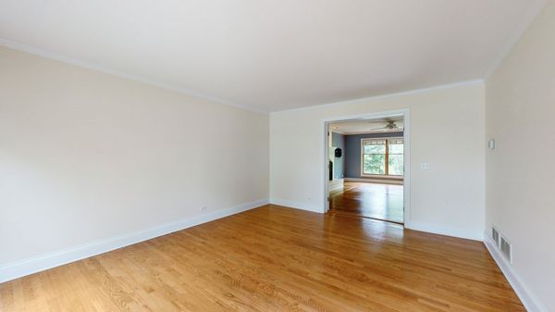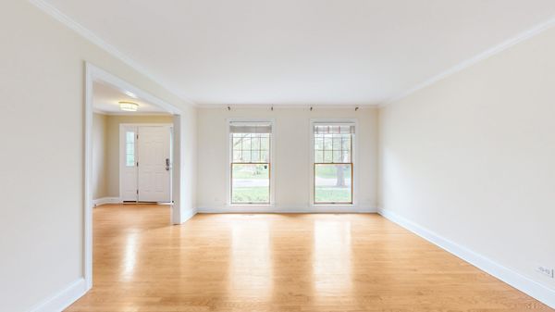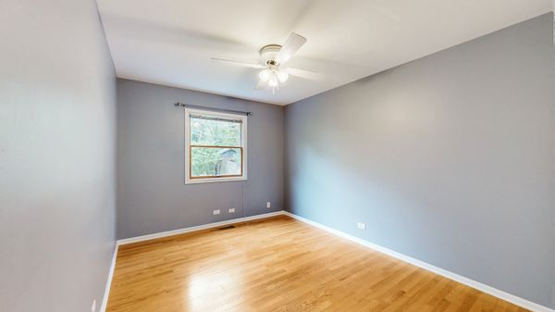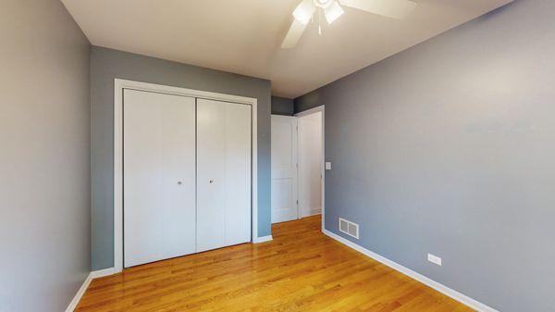4728 Debolt Avenue
Downers Grove, IL
60515
About this home
Just the right mix of urban convenience and suburban serenity! Welcome to this five-bedroom and four-full-bath property just a few blocks from downtown Downers Grove. You'll enjoy easy access to the BNSF Express train stop, trendy restaurants, charming shops, the local library, and Washington, Hummer, and Fishel Parks. Step inside to discover hardwood floors gracing the main level, creating an inviting ambiance. The spacious living area features an open kitchen, a large island, and an eating area. The family room and fireplace are nearby with large windows. Outside, a lovely patio awaits, perfect for al fresco dining or simply relaxing in the tranquility of your surroundings. The sun-filled dining and living rooms are flexible spaces to meet your needs for a first-floor office. Fortunately, the home has a first-floor bedroom, full bath, and laundry room. There is also an expansive primary bedroom with vaulted ceilings and a large bathroom with a double sink vanity, a separate tub, and a shower. The finished basement includes a family room, full bath, bonus room, storage area, and recreation room. There is a roughed-in bar/kitchen area ready for your ideas. Debolt Ave is a peaceful dead-end street. Don't miss your chance to call this wonderful property your own!
