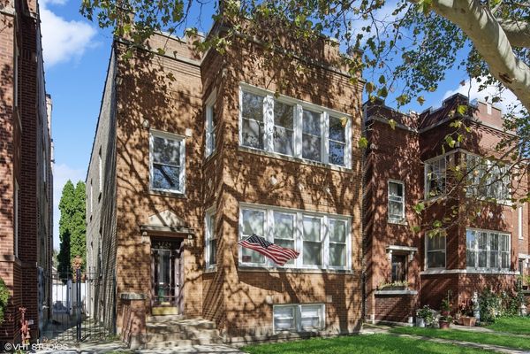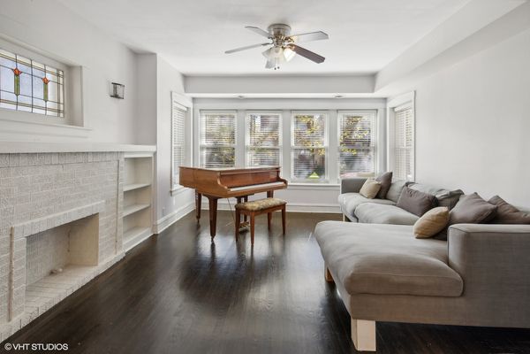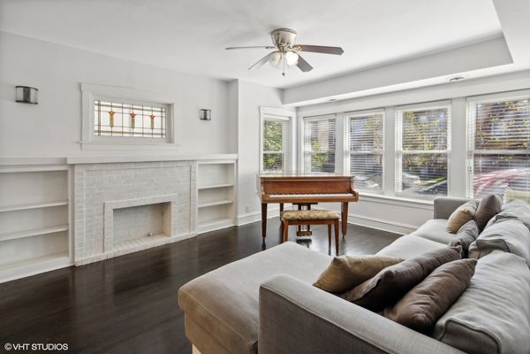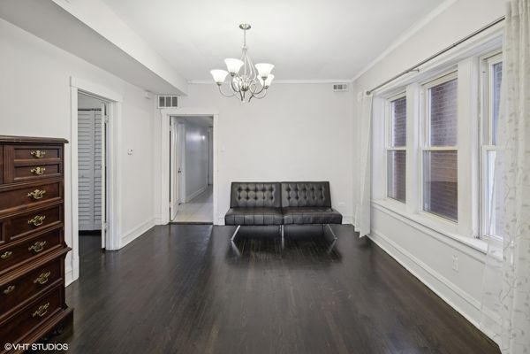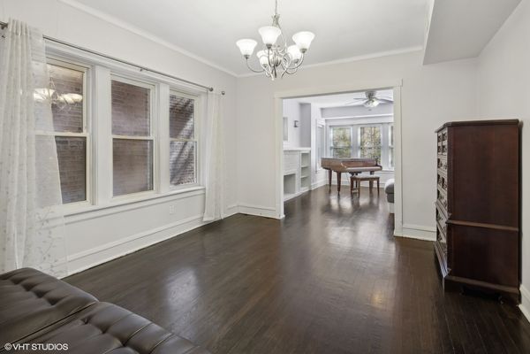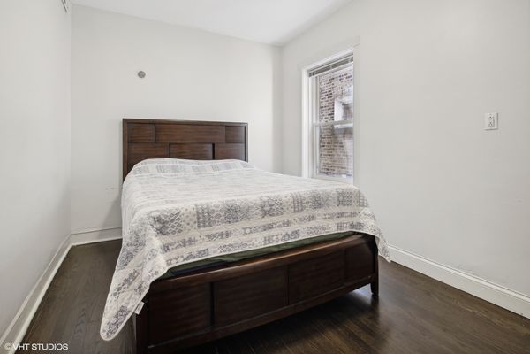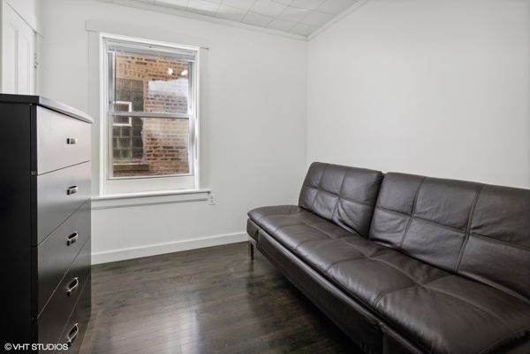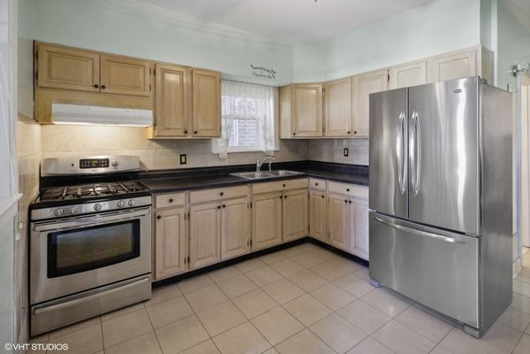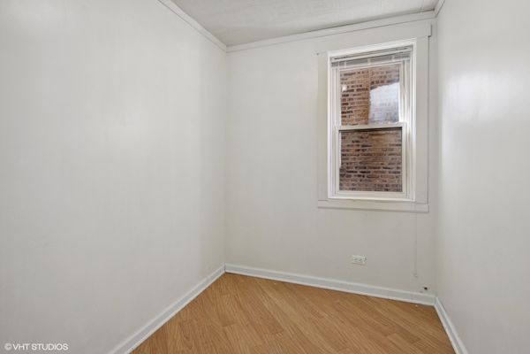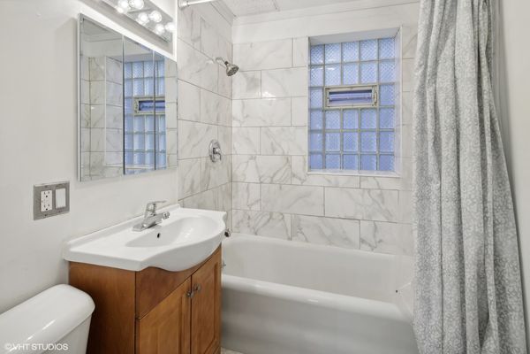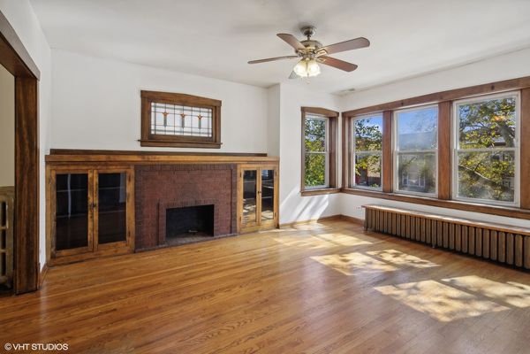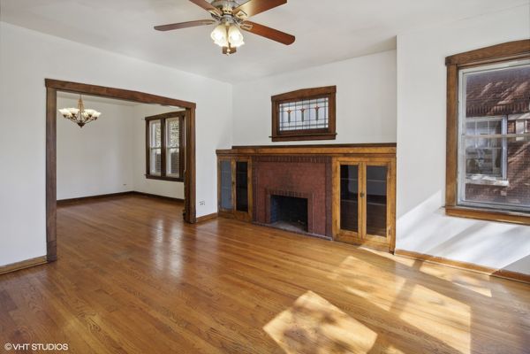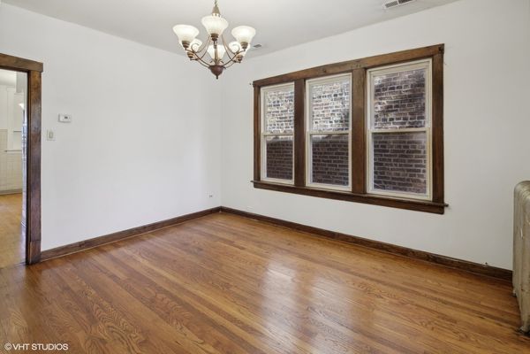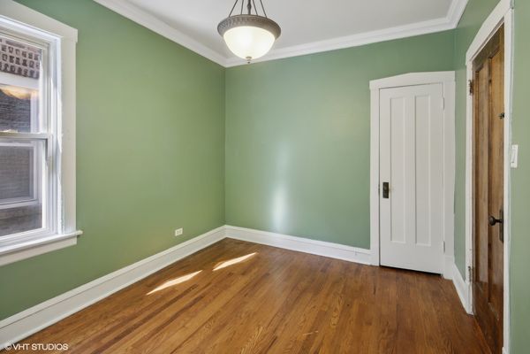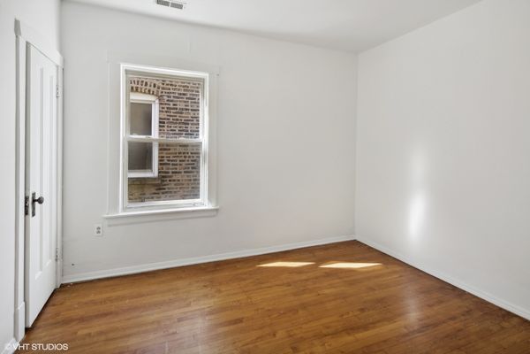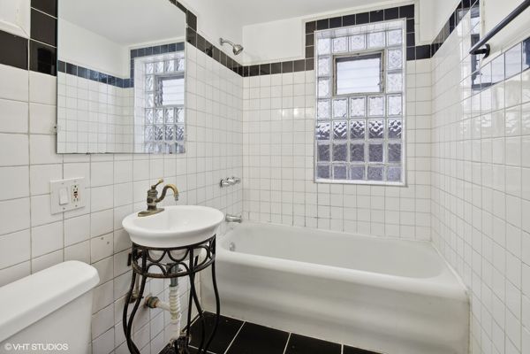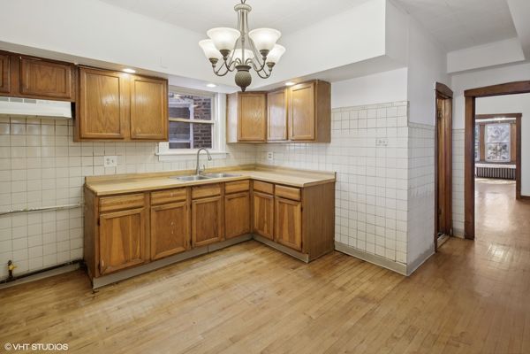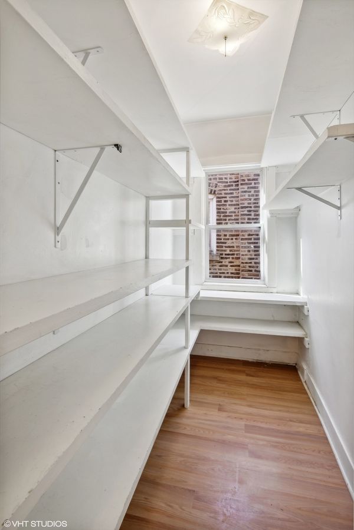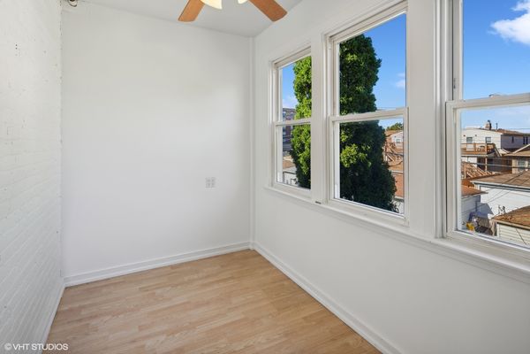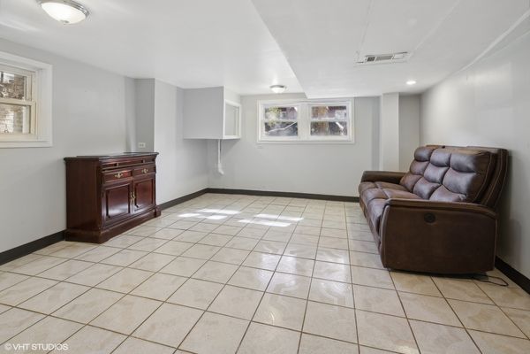4724 W Schubert Avenue
Chicago, IL
60639
About this home
MULTIPLE OFFERS RECEIVED. BEST AND FINAL OFFERS DUE TUESDAY, OCTOBER 15TH BY 9:00 AM. A total gem of a multi-unit located in Belmont-Cragin! Well maintained and cared for legal 2 unit building with additional and SEPERATE full finished basement. Top floor unit has two bedrooms, one full bath, separate living and dining rooms, huge walk-in pantry with shelves, and spacious kitchen. The elevated first floor unit also has two bedrooms, one full bath, an extra flex space that can be either used as a third bedroom, office or a gigantic walk-in pantry. First floor also has separate living and dining rooms, and large kitchen located towards the back of the apartment. Both units have a ton of natural light, hardwood floors throughout, and each have a EXTRA private sunroom! However, what makes this truly a remarkable opportunity is the basement! This basement has one bedroom, a full kitchen, one full bath, separate dining and living rooms and a flex space that can also be used as another bedroom or office. This is a non-conforming basement, however as everyone knows, there is so much value to having a space like this. To top it all off; there is a front AND back entrance to this basement! All units, including basement, have separate utilities (gas, heat and electric). Central air in units 1 and 2 and basement has window units. Each unit has been freshly painted and professionally cleaned. This building sits on a large 30 x 135 lot. Well landscaped front and back yard with a 2-car detached garage. You are a few minutes away from Kelvyn Park, transportation, restaurants and shops!
