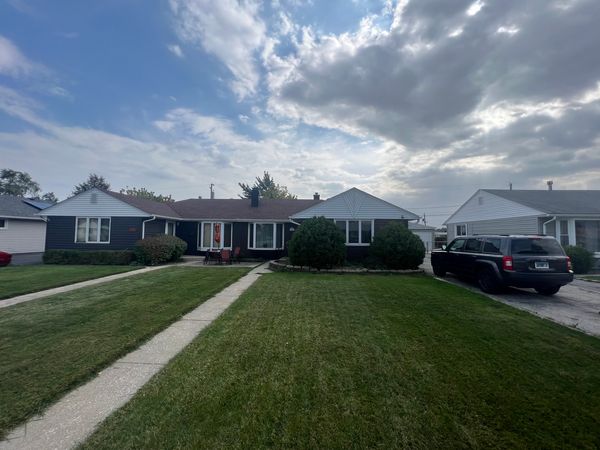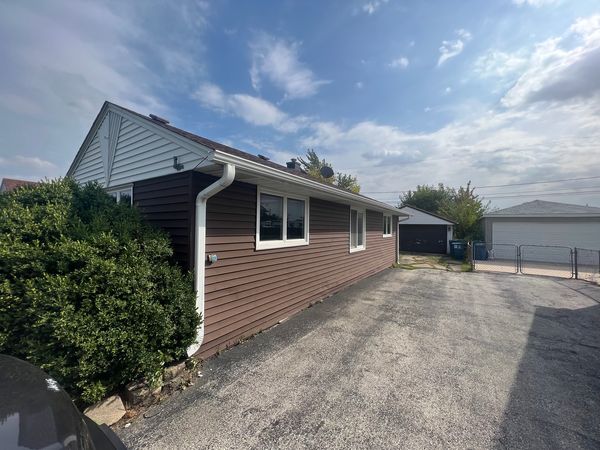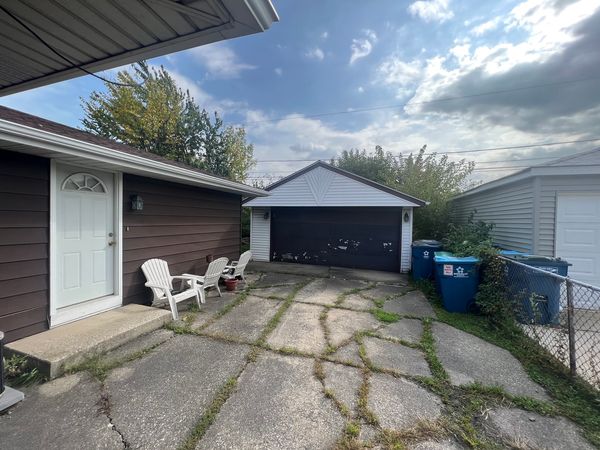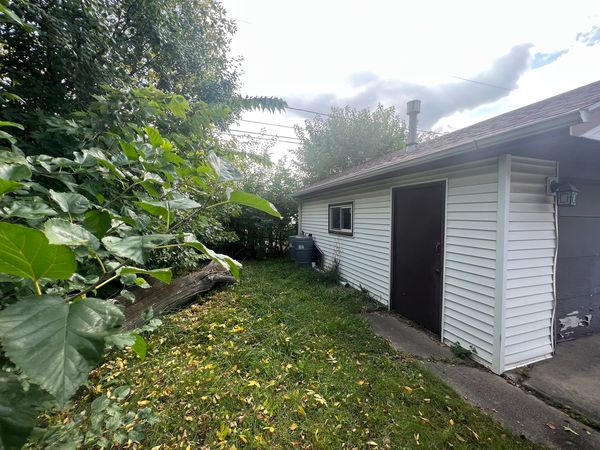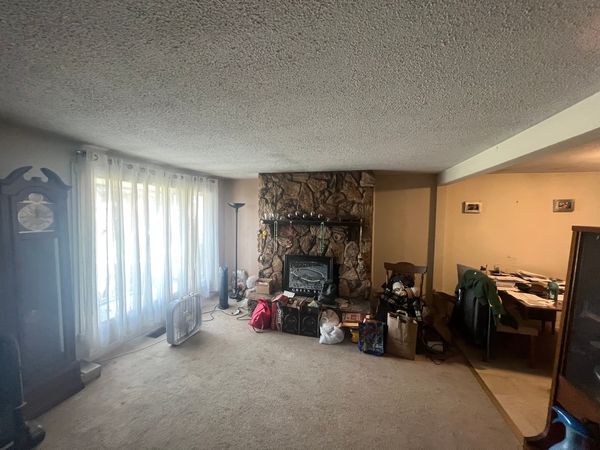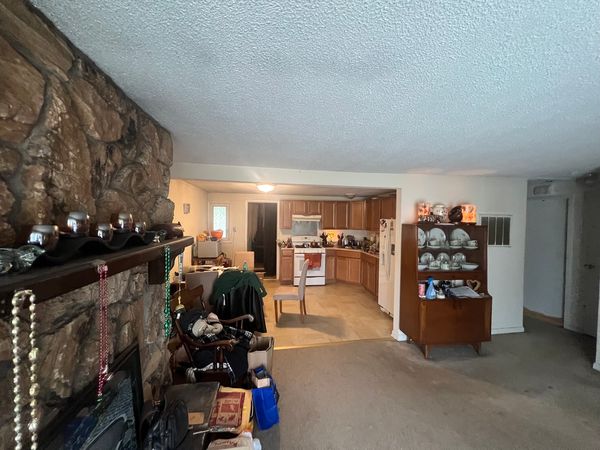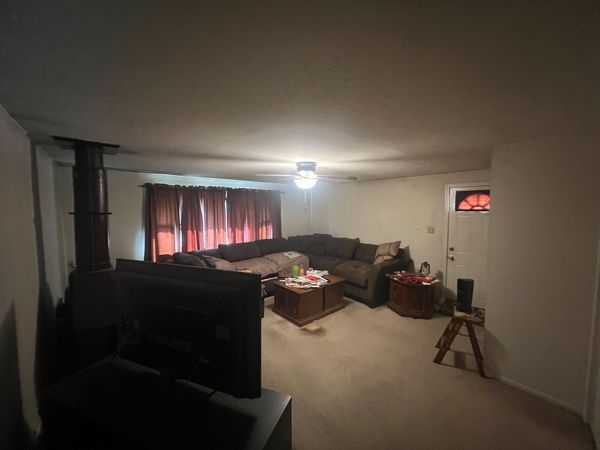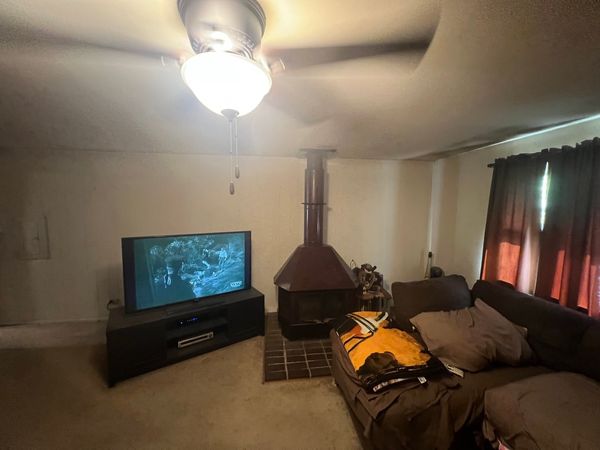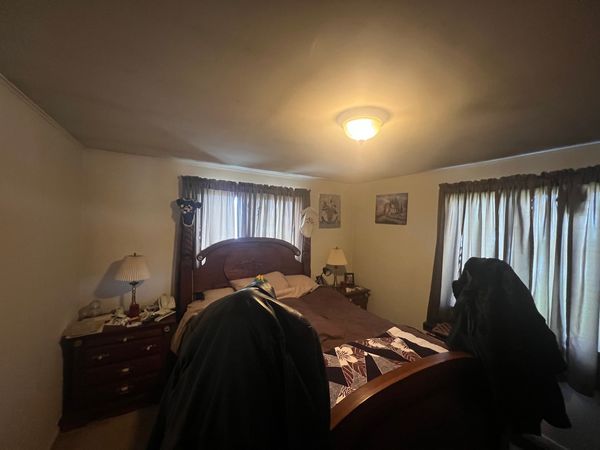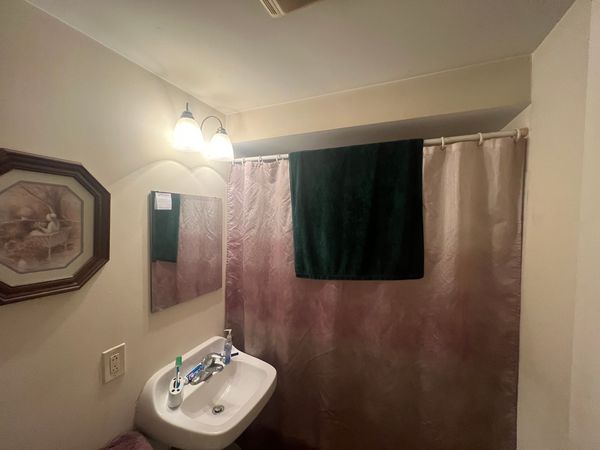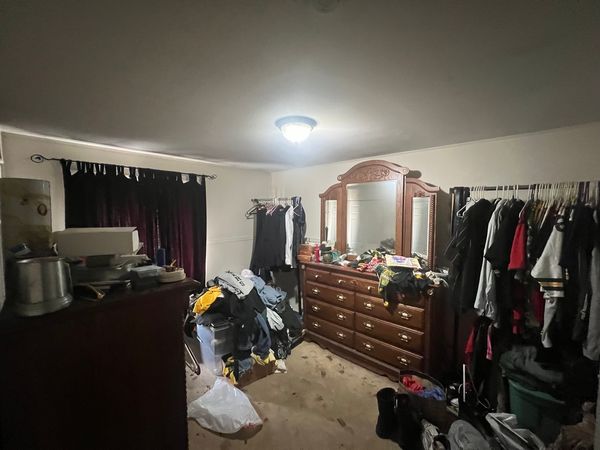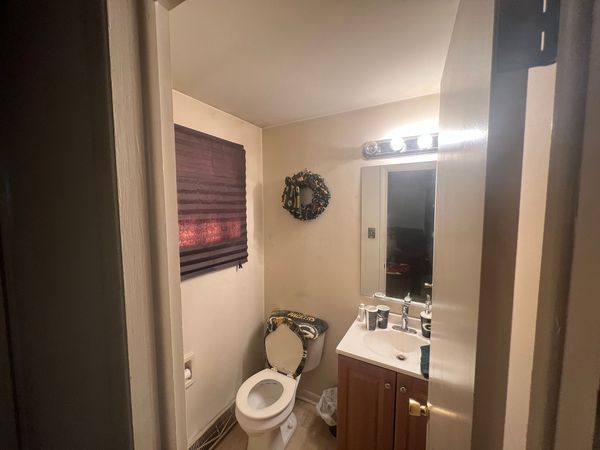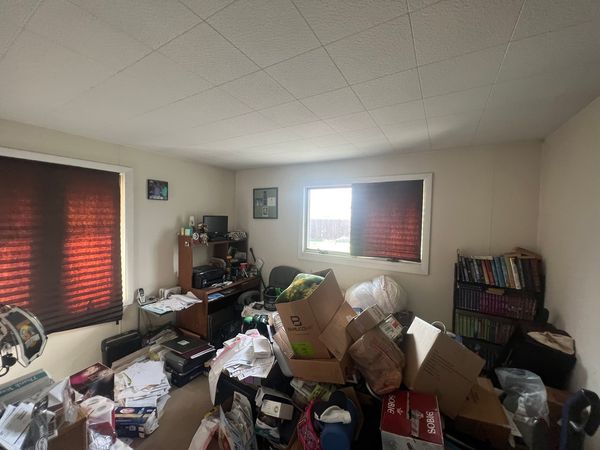4723 W 89th Place
Hometown, IL
60456
About this home
LOCATION LOCATION LOCATION. "AS-IS" SALE LOW PROPERTY TAXES Priced to sell, motivated seller! Being sold "as is". Owner Occupied. Only one owner since 2014, when this place was rehabbed with new kitchens, new baths, new roof, freshly painted, new carpet, and new appliances. This property has its own fireplace and a hookup in the backyard to add a hot tub to spice things up! This property is perfect for someone that is willing to get their hands a little dirty or a pro that wants to take on a light rehab and flip project. There is plenty of value in this home for the right person to realize. The property is situated in a quiet, nice neighborhood. Located next to Cicero Avenue and 95th Street, you will never have to go too far to find whatever you may need or desire. Additionally, this property just minutes away from and in between the "Oak Lawn Patriot Station" and "Ashburn" Metra Stops. It is a quick and simple ride into Union Station for the Downtown Commuters! SEE INFO BELOW IN AGENT COMMENTS. SEE SELLERS TIME-LINE ADDENDUM UNDER ADDITIONAL INFORMATION ON MLS.
