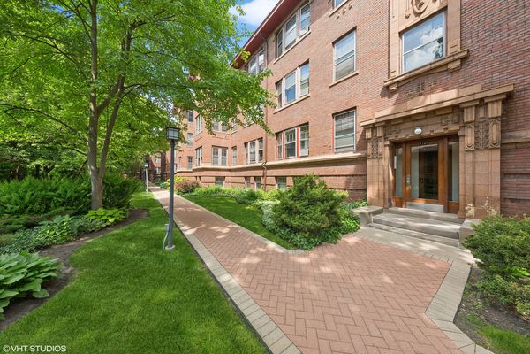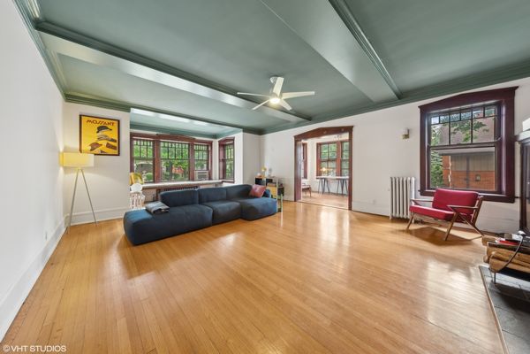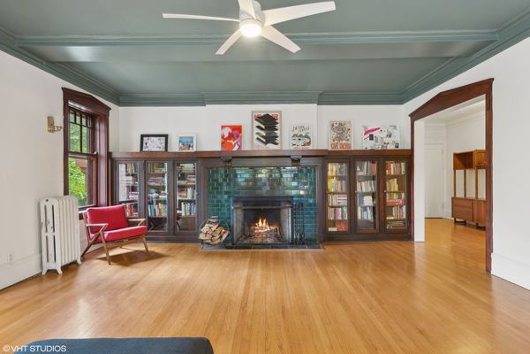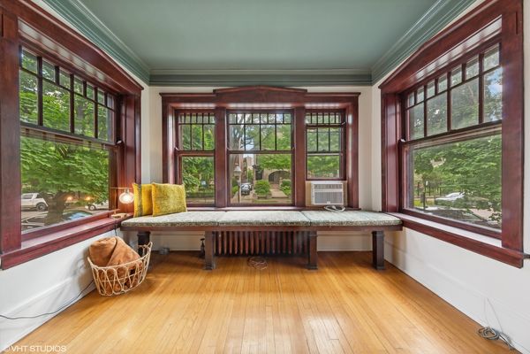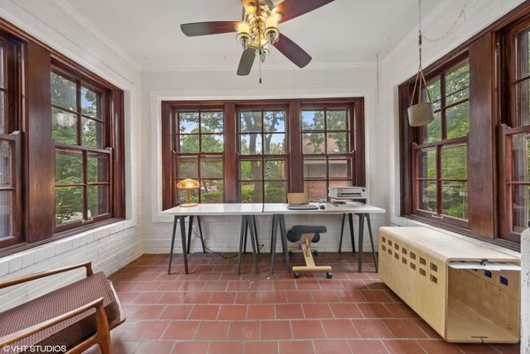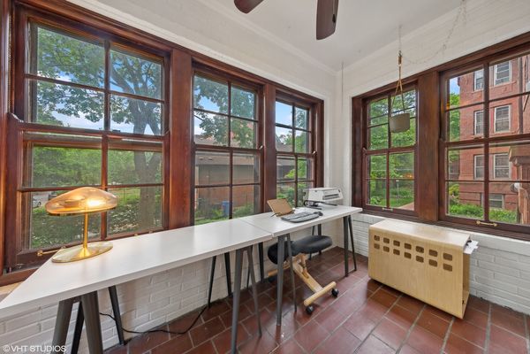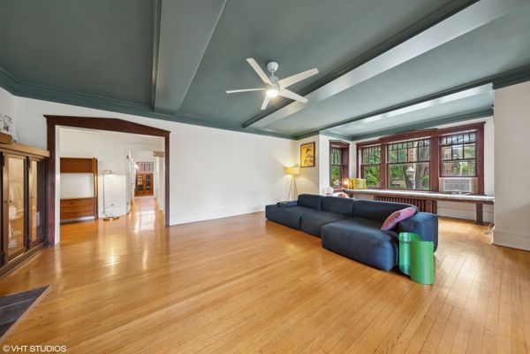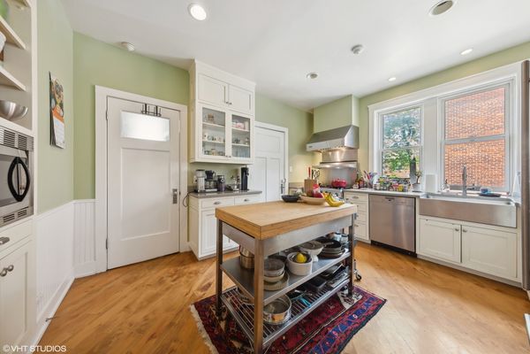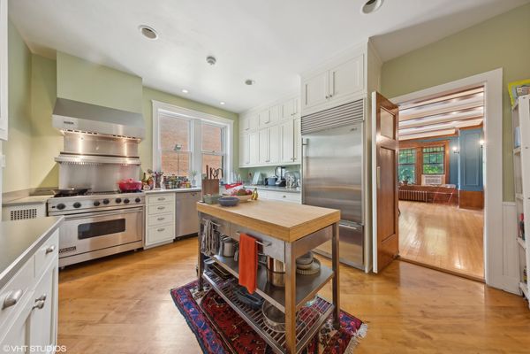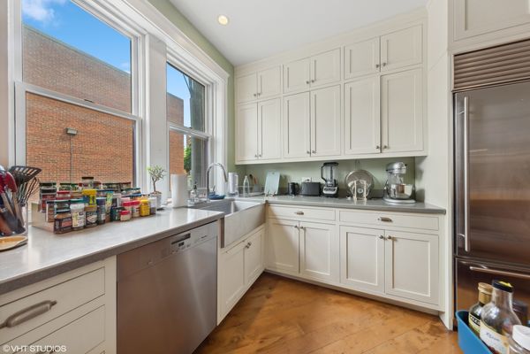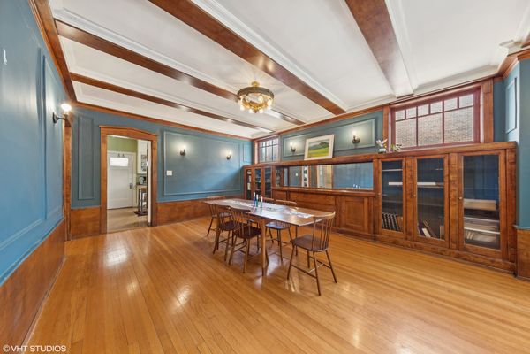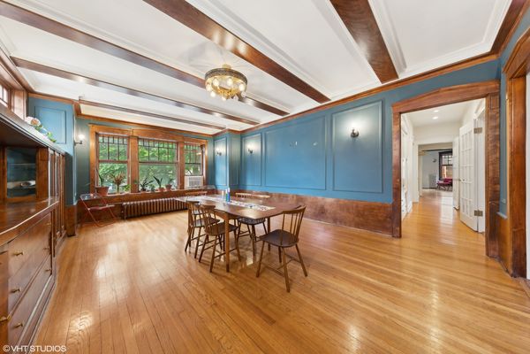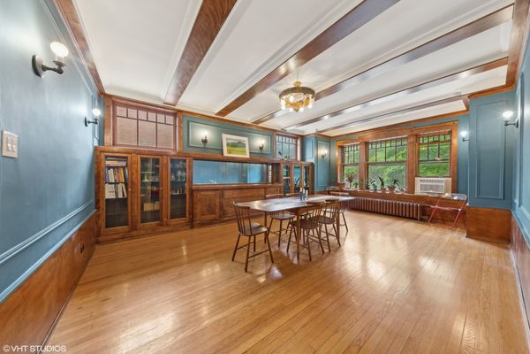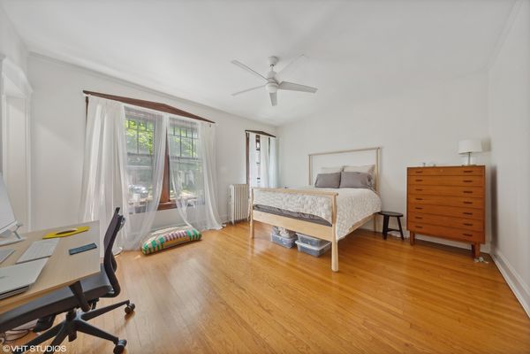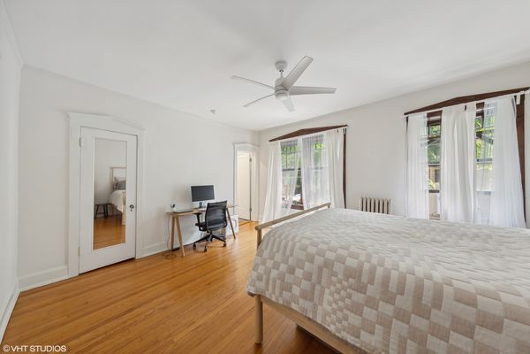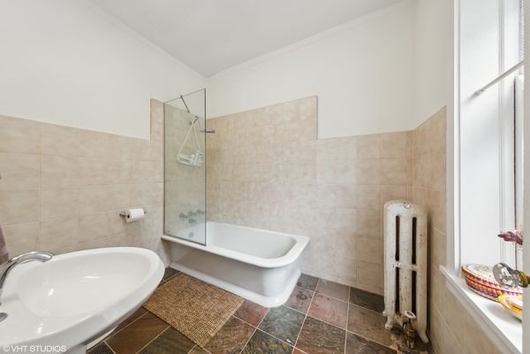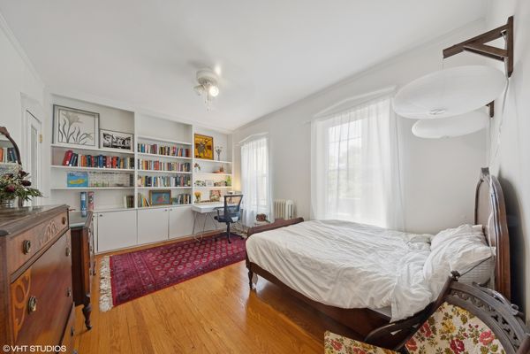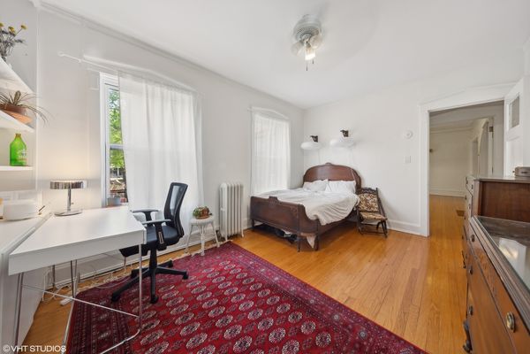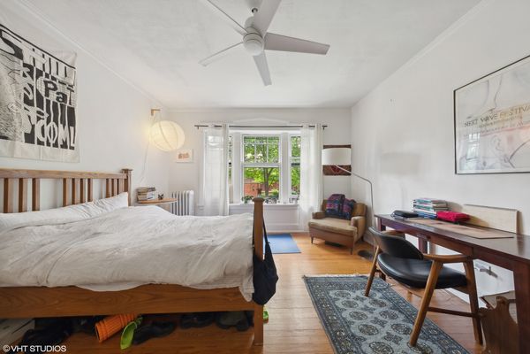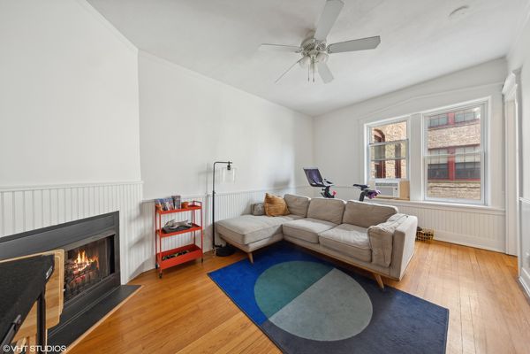4720 S Greenwood Avenue Unit 1
Chicago, IL
60615
About this home
Welcome to your opportunity to own a sprawling vintage condo on Chicago's Southside! Located in the Historic Kenwood District, this fantastic location offers convenient access to Metra, the lakefront, and a bustling shopping corridor in Hyde Park. The unit boasts several vintage accents that have been professionally restored including the original hardwood floors and built-in bookcases and cabinetry throughout. The family room features a beautifully tiled wood-burning fireplace, sunroom, and reading nook for relaxtion, hosting, or even working from home. With two en suite bedrooms, you'll find the perfect opportunity to maintain an in-law arrangement along with your own private primary bedroom. Two additional bedrooms (one with a fireplace) and a third vintage-accented bathroom complete the private living spaces. Rounding off the convenience is in-unit laundry. The kitchen, with it's high-end stainless steel appliances, is generously sized and features ample storage and counter space. Meals prepared in this chef-style kitchen can be enjoyed in the formal dining room which features a large picture window and original breakfont. Common elements include storage in the basement and a professionally landscaped courtyard for all residents to enjoy.
