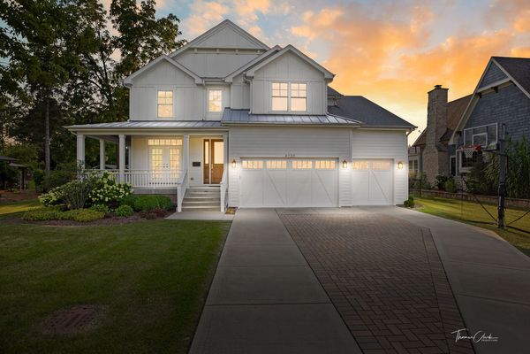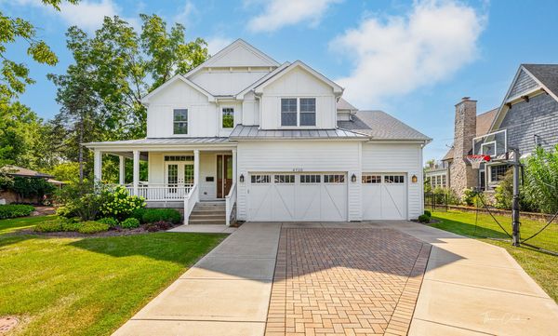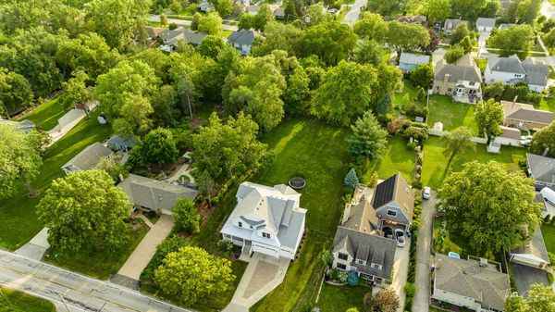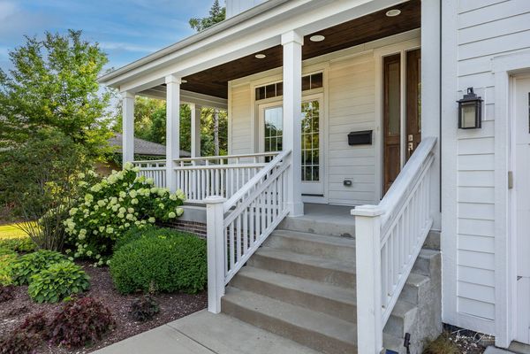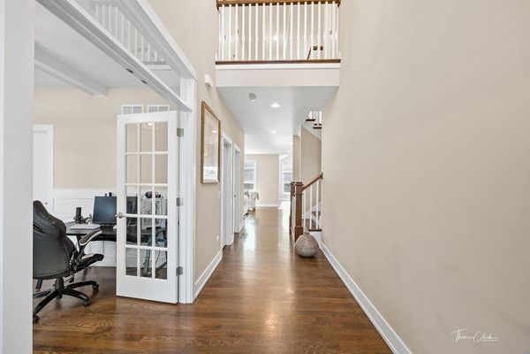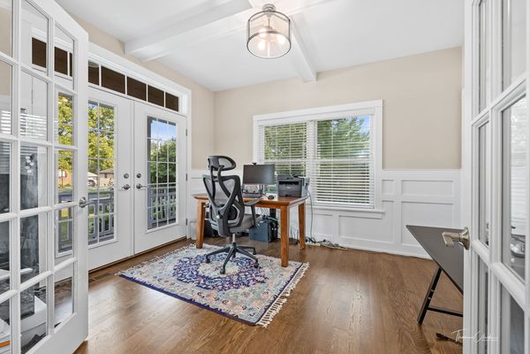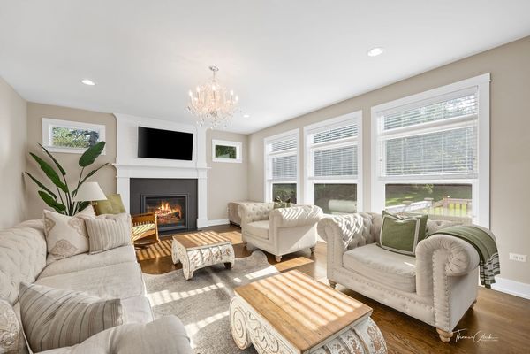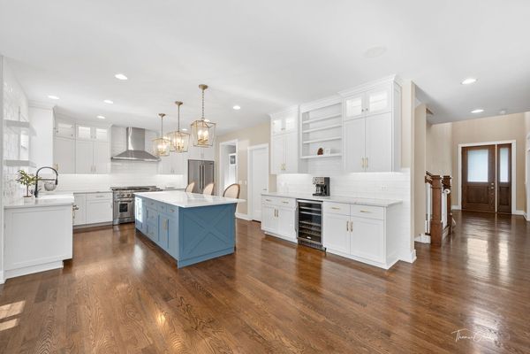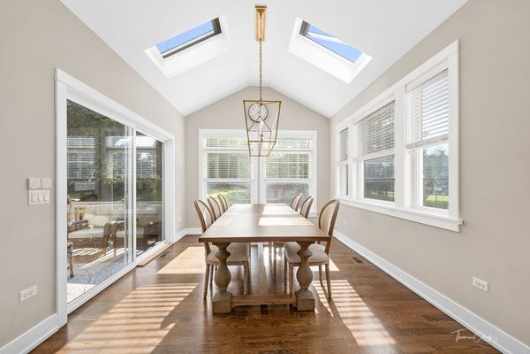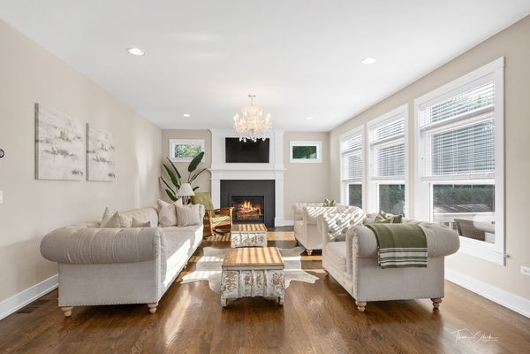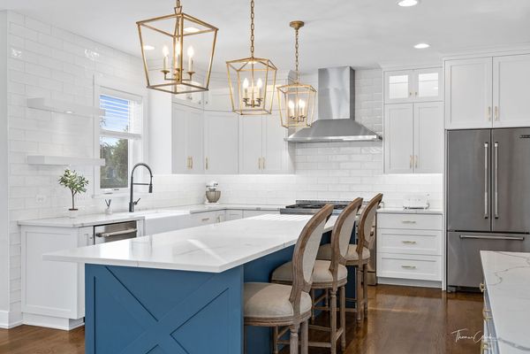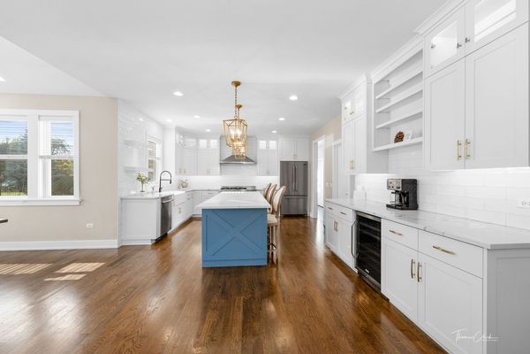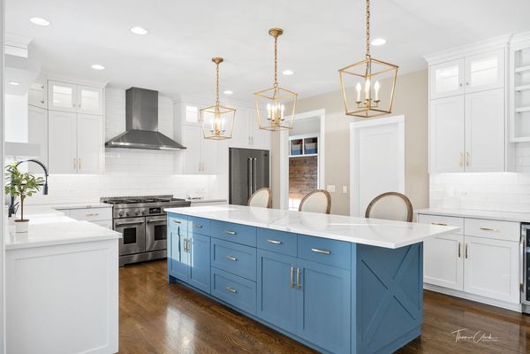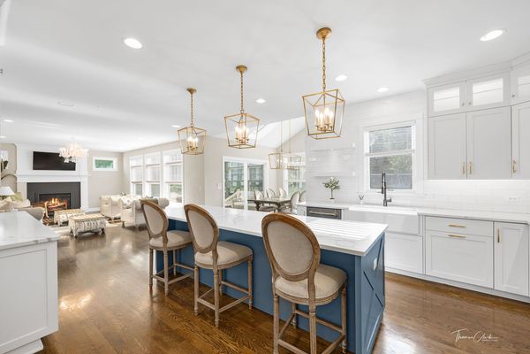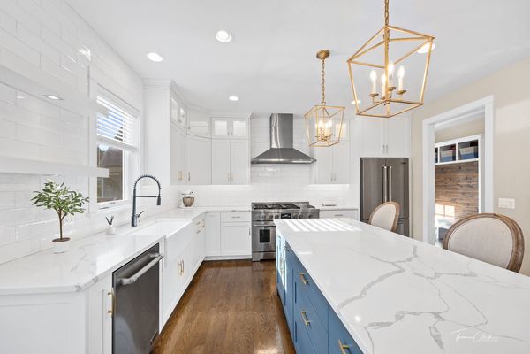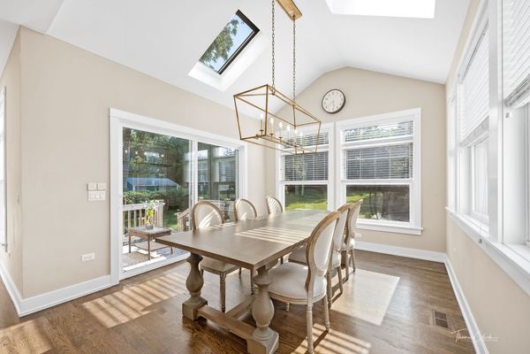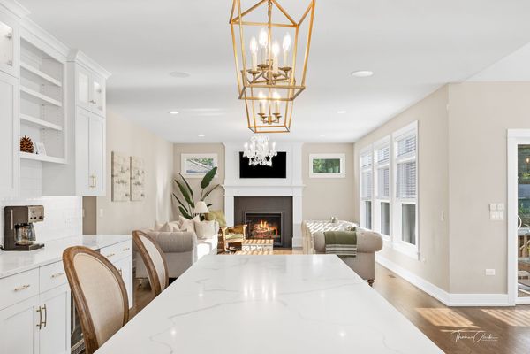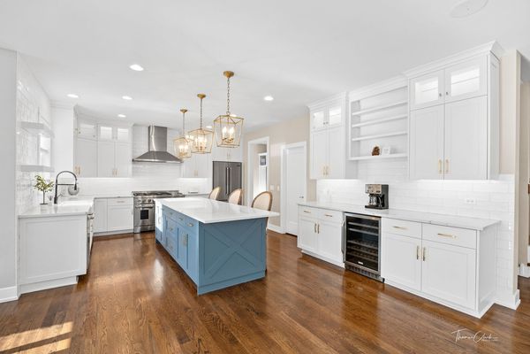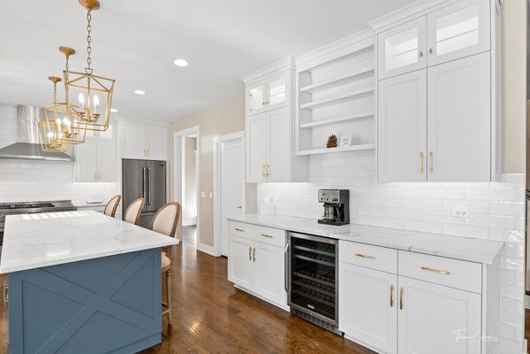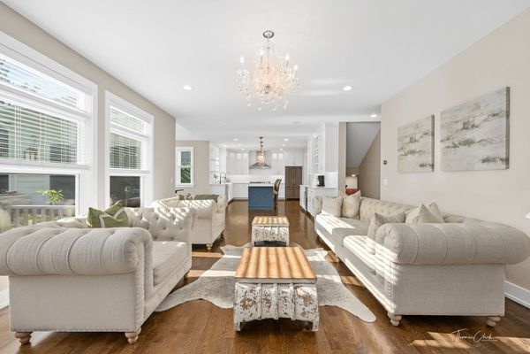4720 Cumnor Road
Downers Grove, IL
60515
About this home
Multiple offers received, best and final due by 7 PM Monday (7/29). Experience modern living in this high-performance, energy-efficient farmhouse located in the desirable Downers Grove North. This exquisite home, built in 2018 on a breathtaking 100 x 228 lot, combines exceptional quality finishes with green-built construction. The smart floor plan includes beautifully finished spaces designed for today's lifestyle. The gourmet kitchen features an oversized island, custom Brakur cabinetry, professional Jenn-Air appliances, oak hardwood floors, quartz countertops, and exquisite millwork, seamlessly opening to the family room. Enjoy outdoor living on the wonderful deck overlooking the expansive backyard. The luxe master suite offers a private retreat, while Jack and Jill bedrooms and a spacious princess suite provide ample space for family or guests. Convenience is at its best with a second-floor laundry and an oversized three-car garage. This home is packed with green features, including EPA Indoor airPLUS certification, Pella Energy Star windows, upgraded foam insulation throughout, high-efficiency HVAC, solar energy readiness, and a tankless water heater. Enjoy the convenience of being close to downtown Downers Grove, where you can explore a variety of shops, restaurants, and entertainment options. Located one block from Lester Elementary School and 0.5 miles from the Fairview Ave. Metra Station, providing easy access to Chicago and surrounding areas for commuters. Chandelier in the family room and primary bedroom are excluded.
