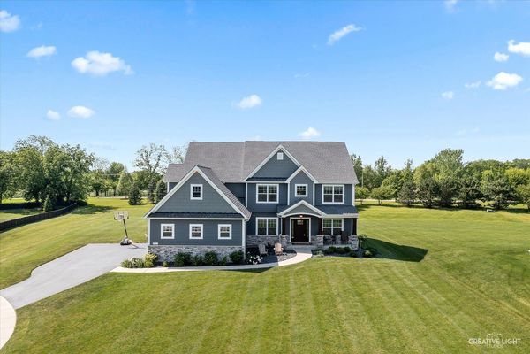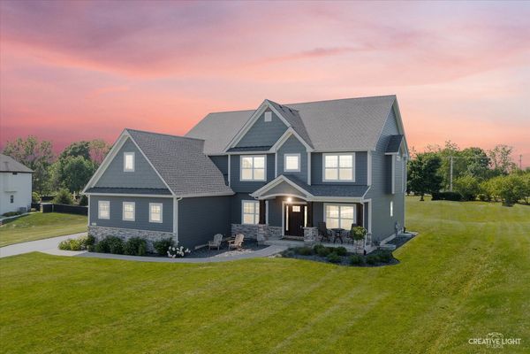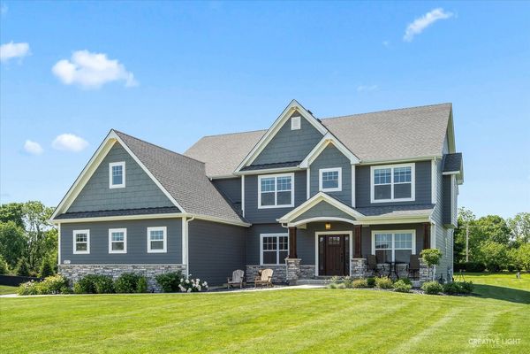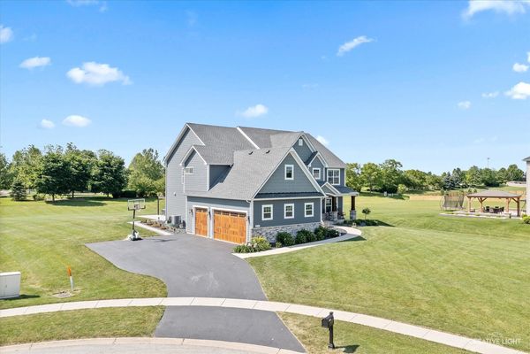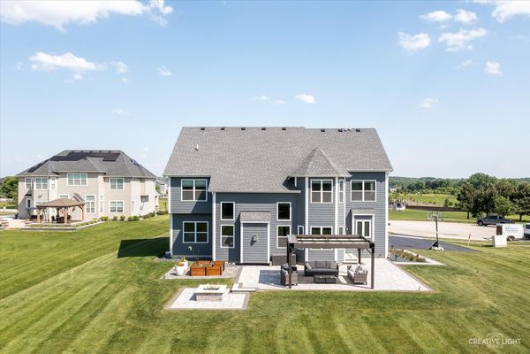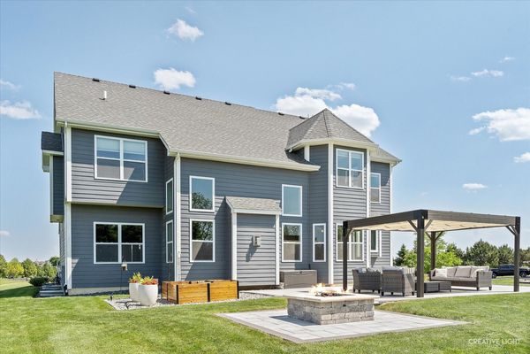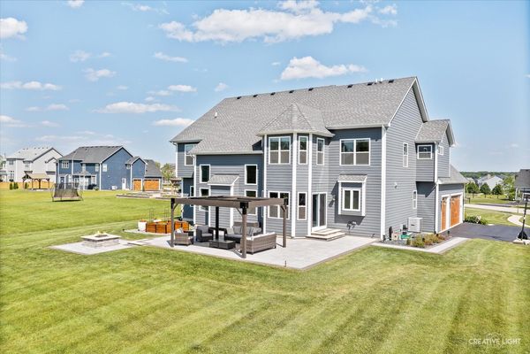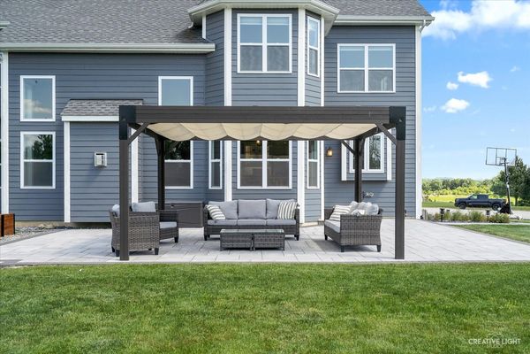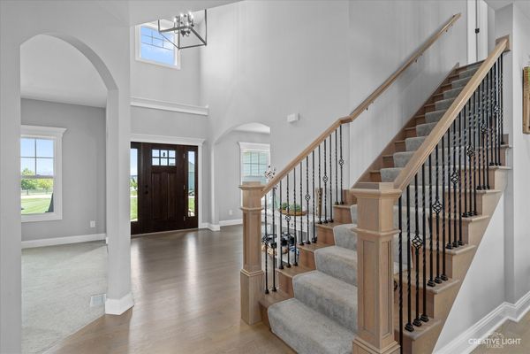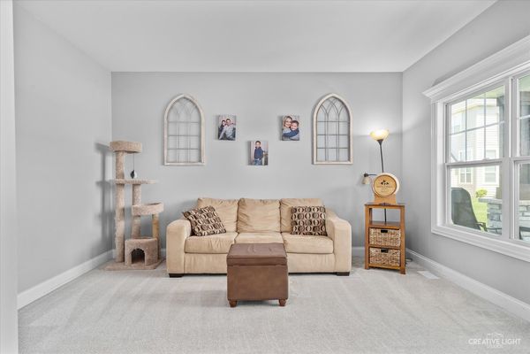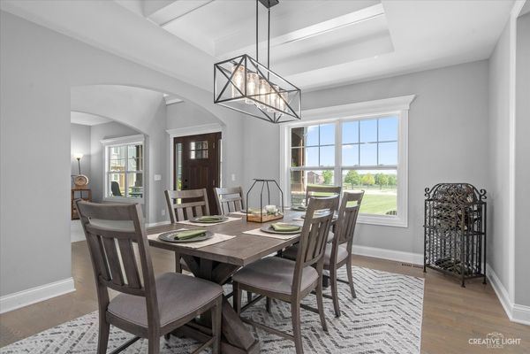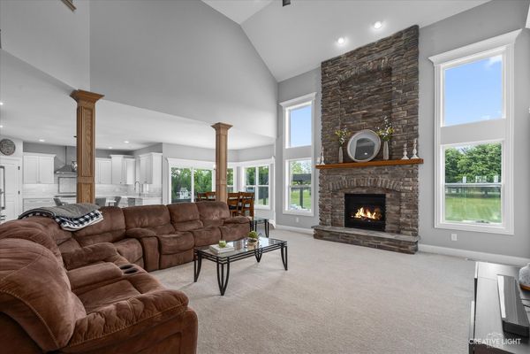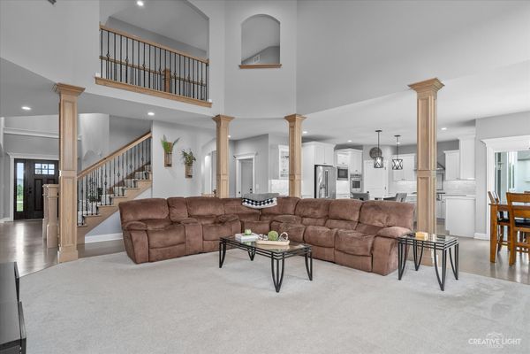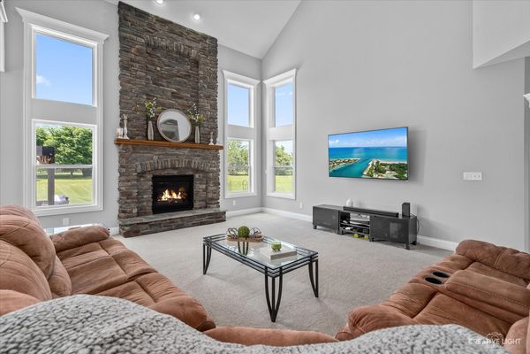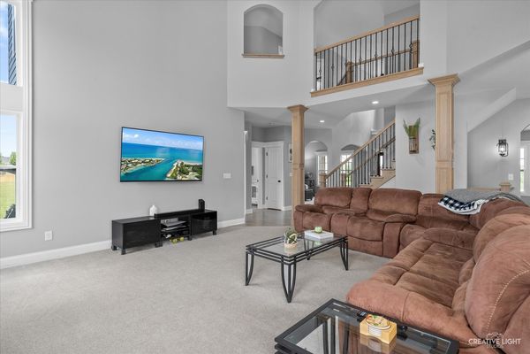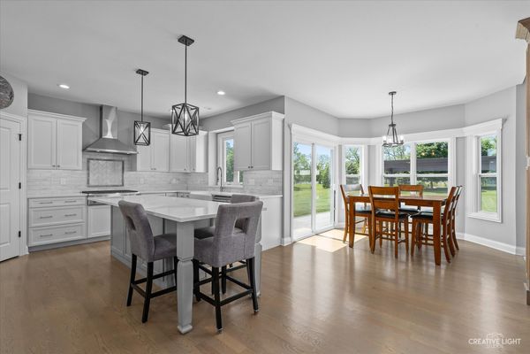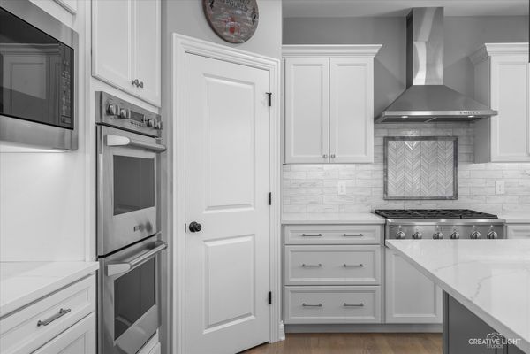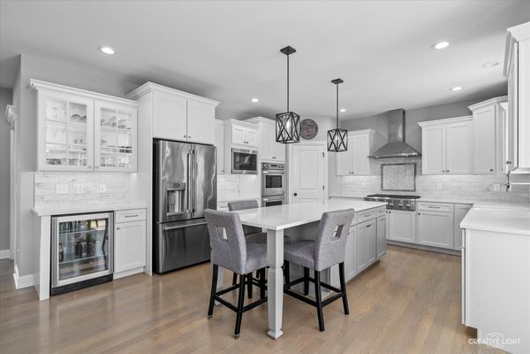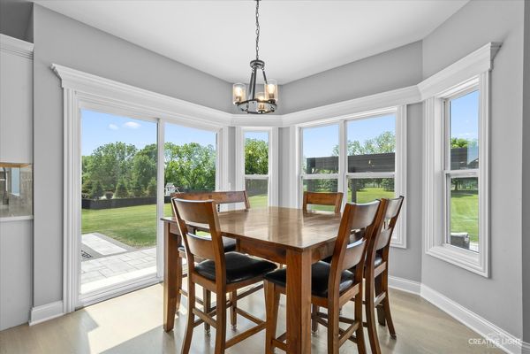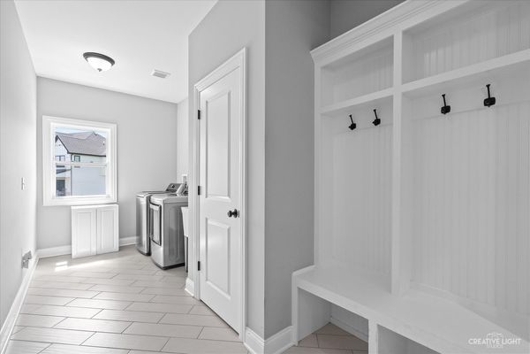4717 Laughton Avenue
Oswego, IL
60543
About this home
Welcome to your dream home at 4717 Laughton Avenue in the sought-after Hunt Club subdivision of Oswego, IL! Located at the end of a serene cul-de-sac. This meticulously crafted home offers unparalleled luxury and the modern convenience offered in clubhouse community. Boasting 4 bedrooms, 2.1 baths plus a den, this spacious residence provides ample room for your family to grow and thrive. The full unfinished basement, complete with a bathroom rough-in, presents endless possibilities for customization and expansion to suit your lifestyle needs. Step inside the foyer and you will be immersed by the open concept floor plan this home has to offer. You will enjoy all the natural sunlight that pours into this family room with 2-story ceiling and a gorgeous fireplace with a floor-to-ceiling stone, creating a cozy ambiance for gatherings and relaxation. They say the kitchen is the heart of the home and this one does not disappoint. With a 9-foot island, upgraded GE Monogram stainless steel appliances, wine frig, quartz tops, tile backsplash, upgraded cabinets, custom molding, and spacious breakfast room. First floor den provides a private space if you work from home. Make your way to the upper level, where luxury awaits. The spacious master suite is amazing, featuring a sitting area, walk-in closet with custom organizer, and a luxurious private bath complete with comfort height double bowl vanities, a 5x7 walk-in shower with two shower heads, and a soaker tub to enjoy a little quiet time. The three remaining bedrooms are spacious and perfect for the growing family. The hall bath features all tile around the tub/shower with a bump for soap and shampoos. You will love the oversized, side-load 3-car garage, plenty of room for additional storage. Outside, enjoy entertaining on the 33 x 27 Unilock paver patio that has pergola with shade screen, firepit, and custom landscaping with slate chips create an oasis for outdoor living and entertaining, providing the perfect backdrop for enjoying warm summer evenings with family and friends. The neighborhood offers a park, and this home is steps away from the pool, clubhouse, and exercise facility, perfect for summer relaxation. This exceptional home offers the perfect combination of elegance, comfort, and functionality. Don't miss your opportunity to make 4717 Laughton Avenue your forever home. Schedule you're showing today!
