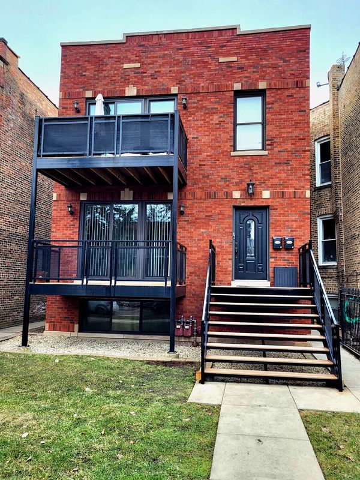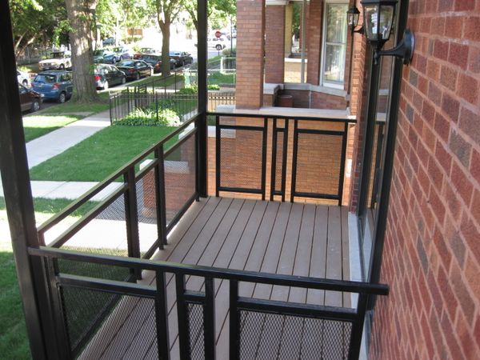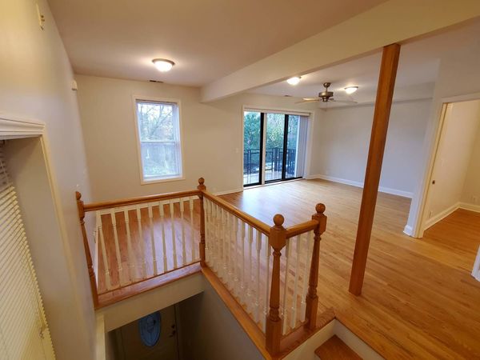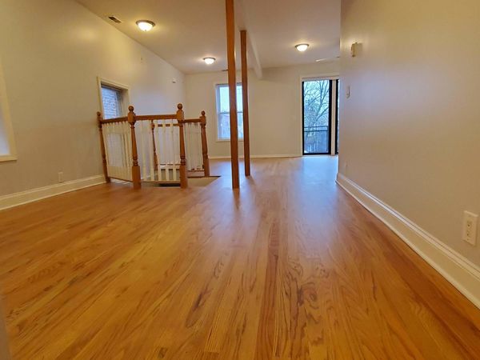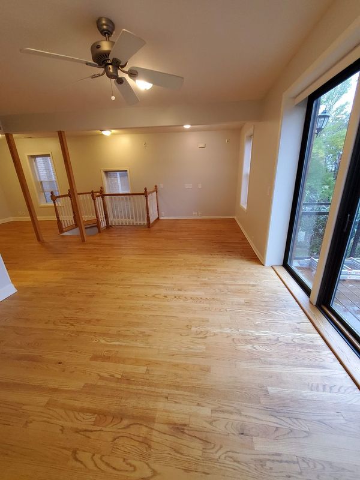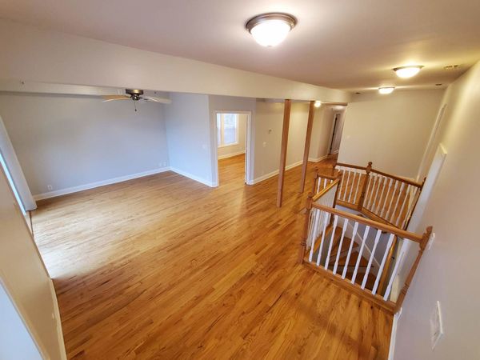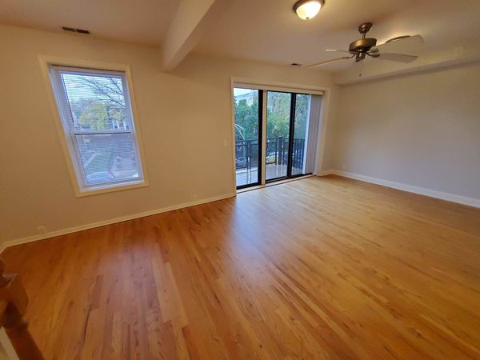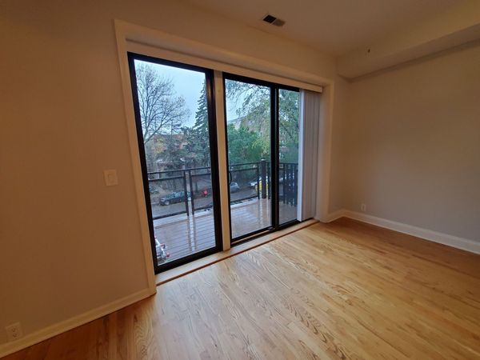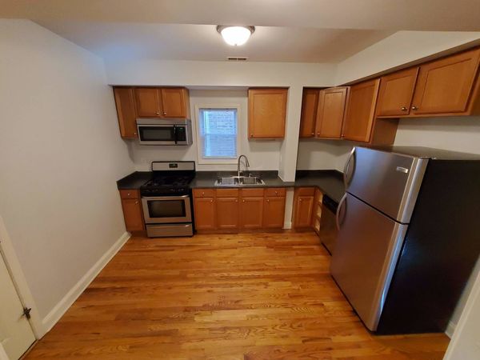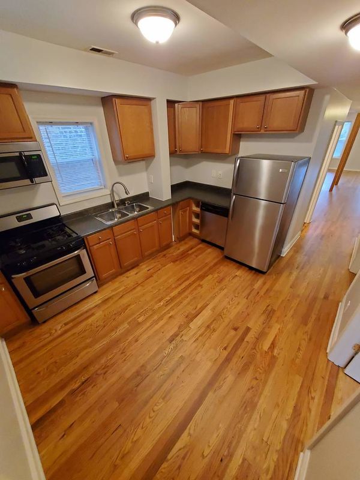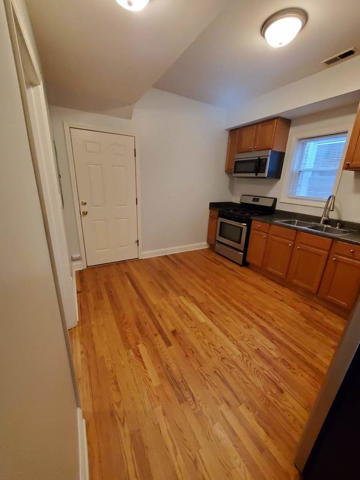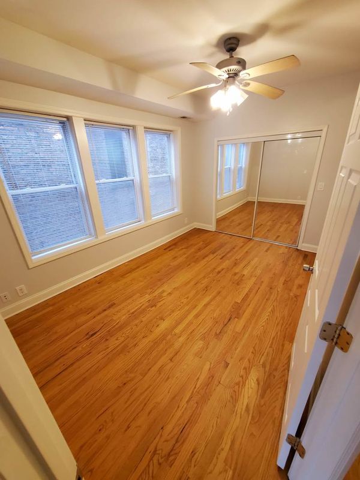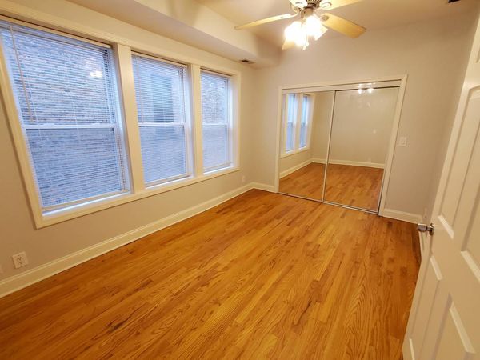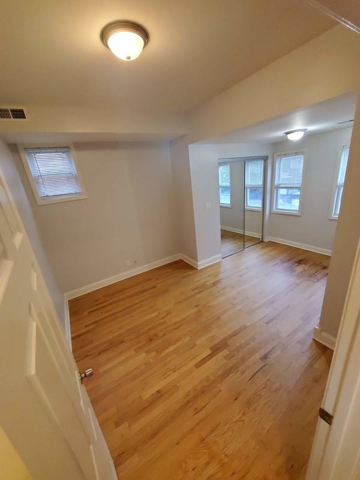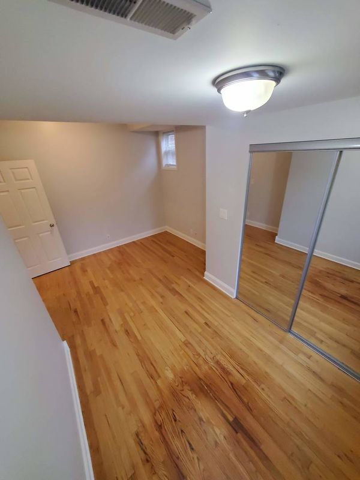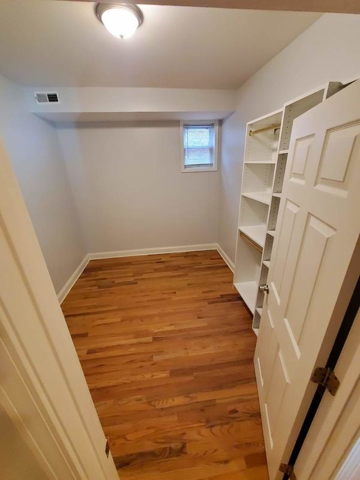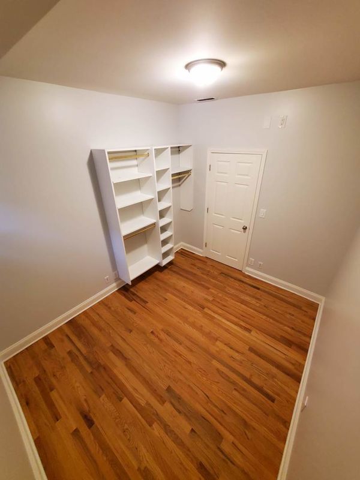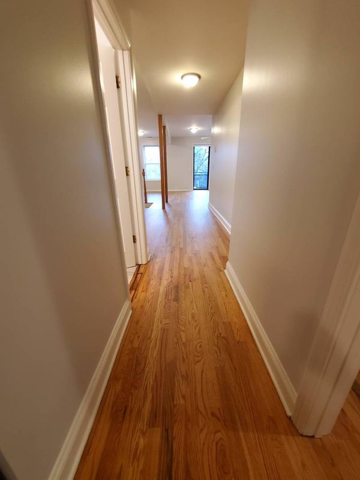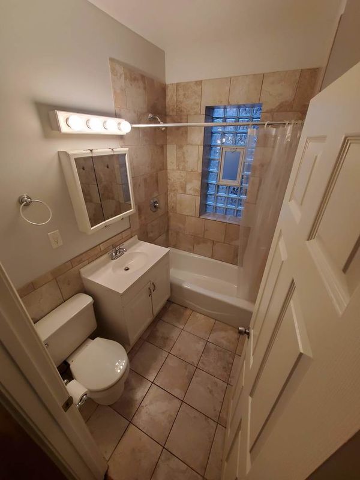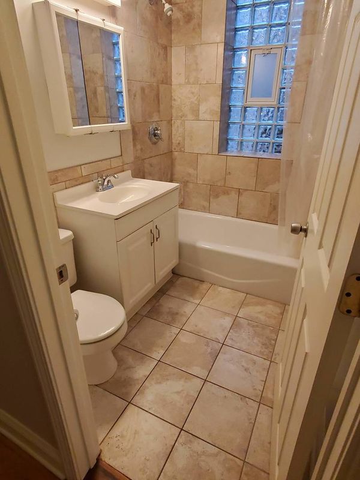4716 N Rockwell Street
Chicago, IL
60625
About this home
Location! - Premium Lincoln Square - Exclusive Ravenswood Garden area just a 1/2 block to the Rockwell Brown Line train with all Lincoln Square attractions just steps away. This all brick 2 unit with duplex down 1st level residence was a full permit complete gut rehab in (2010); has been meticulously maintained to present with recent (2023) tuckpointing. The architecturally designed renovation boasts spacious front steel/Trex balconies, extra wide matching front stairs, large Pella sliding glass doors (all 2010), huge open combo living dining areas and fully appointed chef style kitchens. The spacious Unit 1 duplex down has (4) large bedrooms (1) up (3) down, (2) full baths, black with a gold flecked granite, stainless, oak kitchen. The spacious master bath offers both an ornate pedestal sink and a separate vanity nook makeup area. Hardwood floors throughout 1st floor, with a beautiful oak stair to the lower (3) bedroom (1) bath level. Unit 1 offers abundant storage space, including a large rear enclosed rear porch. Unit 2 offers (3) bedrooms, (1) full bath, a giant open living dining layout, a fully appointed stainless, oak kitchen and a scenic walkout top level front balcony. The forward and rear bedrooms are both master in size with the middle being perfect for a nursery, office or bedroom with a built-in closet organizer system. Hardwood floors throughout including a beautiful oak stairwell down to the front entry. Both units have central heat and air. Lower level offers a coin operated laundry room with both ejector & sump pumps for added income and piece of mind. There is both a newer (2010) 2 car oversized garage 20'X24' and a (2-3) car tandem parking driveway off the rear alley. Neighborhood schools Waters Elementary and Amundsen High Schools have both received CPS's highest rating of Level 1+. [See additional documents for all room sizes & Income/Expense Report]
