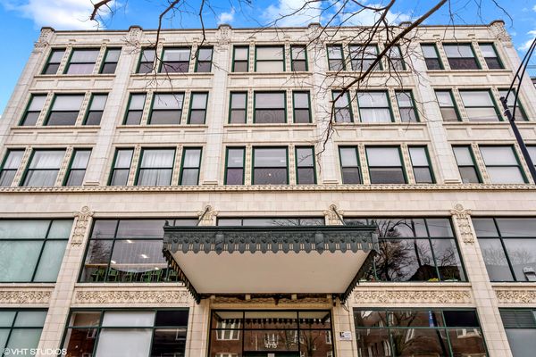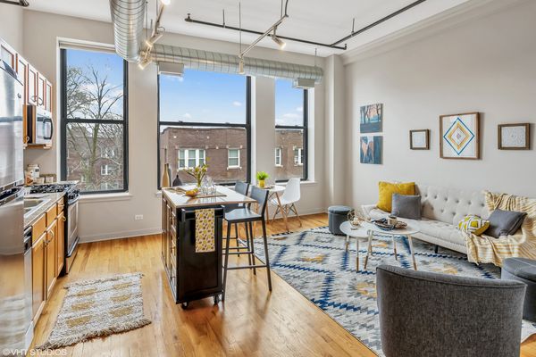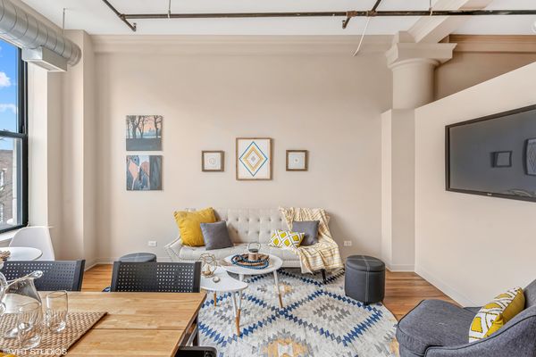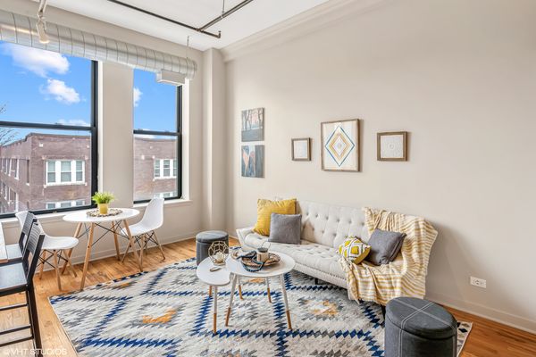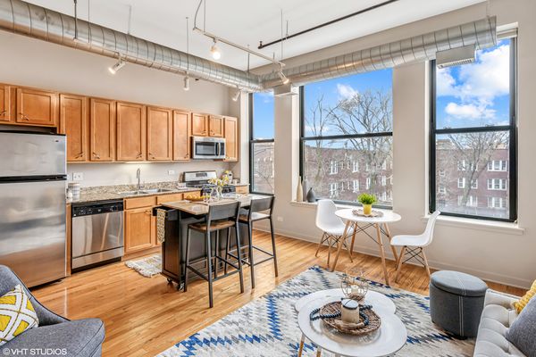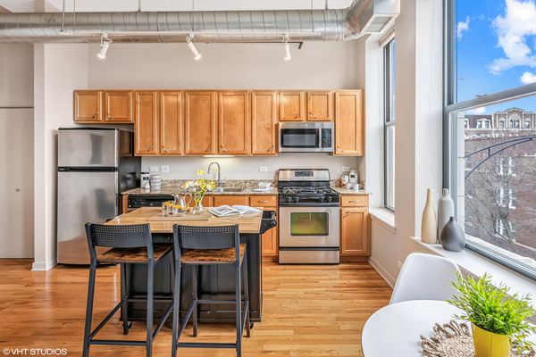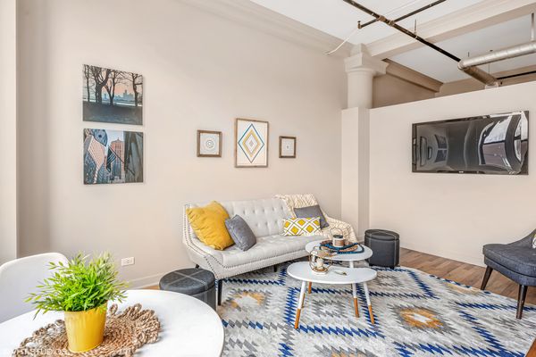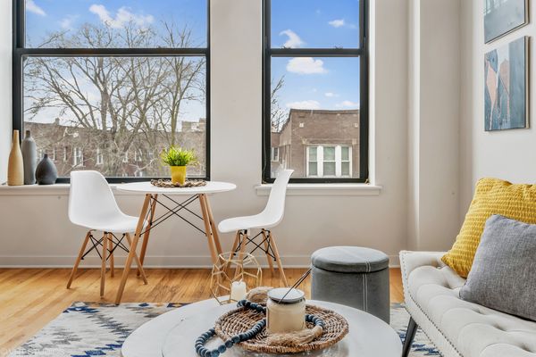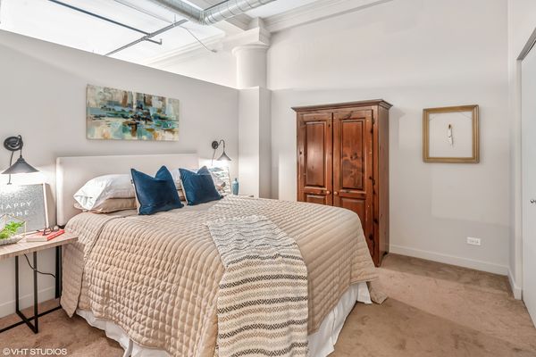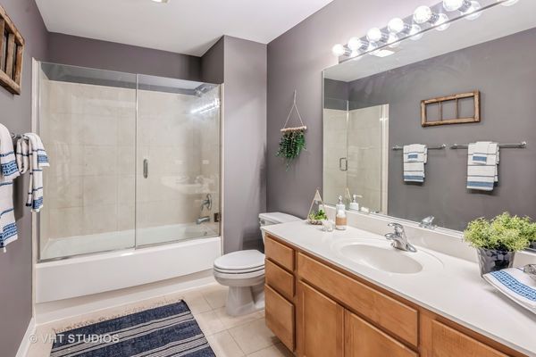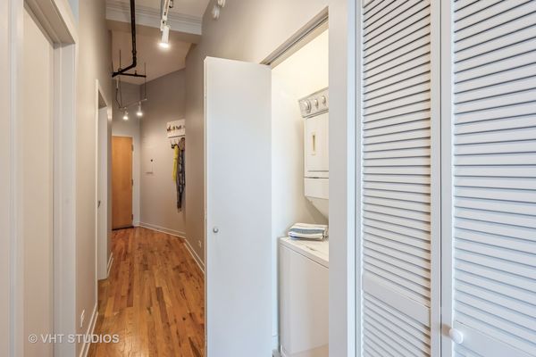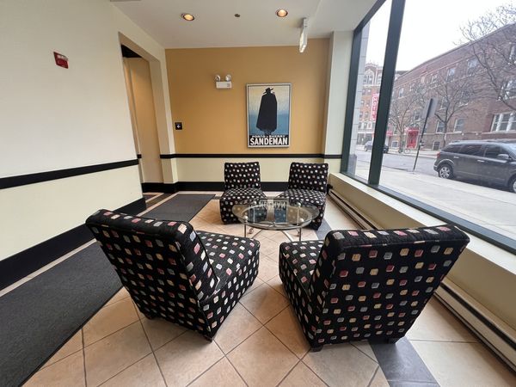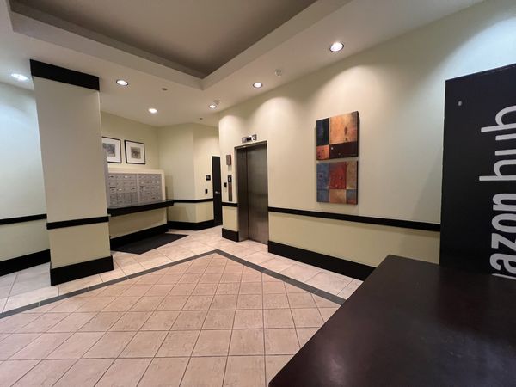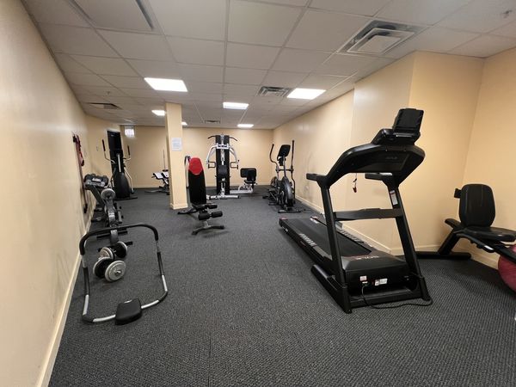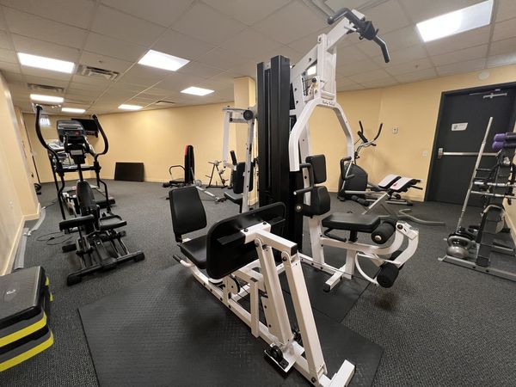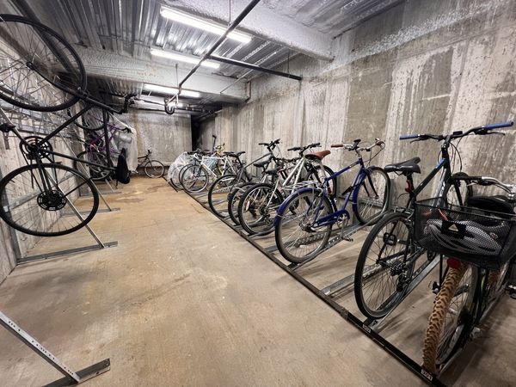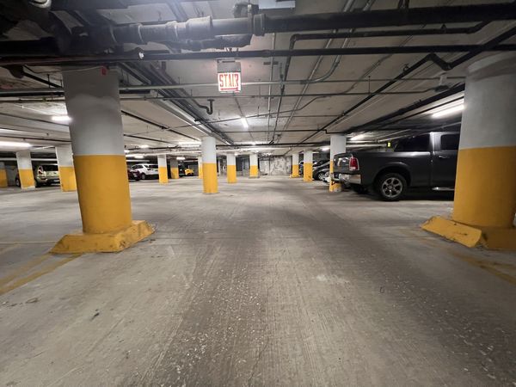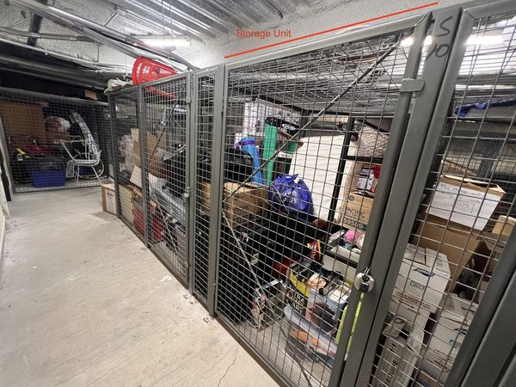4715 N Racine Avenue Unit 303
Chicago, IL
60640
About this home
Welcome to your affordable dream condo in the heart of iconic Uptown at The Phoenix, a small elevator building with lots of character! This fantastically bright and sunny loft features uber tall ceilings, gorgeous hardwood floors, in-unit laundry, central heat and air, a modern stainless and stone kitchen, large bathroom, and ample storage including a separate assigned storage unit, a large wall-to-wall-bedroom closet, kitchen pantry, walk-in entry closet, built-in storage shelving in the bath and separate dedicated bike storage. Top down/bottom up blinds allow you to control light from the massive industrial style windows (that have been recently screened and tuned up so they are easy to open). Never worry about parking with the option to purchase a premium, secured garage space for an additional 25K. This condo is located near some of the hottest spots including the Aragon and The Green Mill and the Riviera Theater, Andersonville, the lakefront and public transport with the Wilson Purple and red lines and multiple bus routes. This pet-friendly and investor-friendly building also offers as part of the monthly HOA a clean gym, package receiving area with Amazon lockers, secure video accessed entry system and hi speed internet. Don't miss your chance to live in this vibrant and convenient neighborhood in this super affordable and chic, clean and move-in ready condo. Recent updates include new hot water tank, new disposal and fresh paint.
