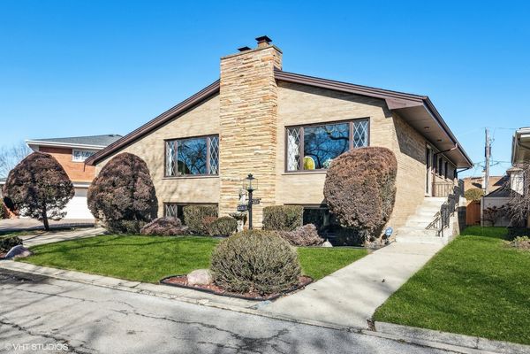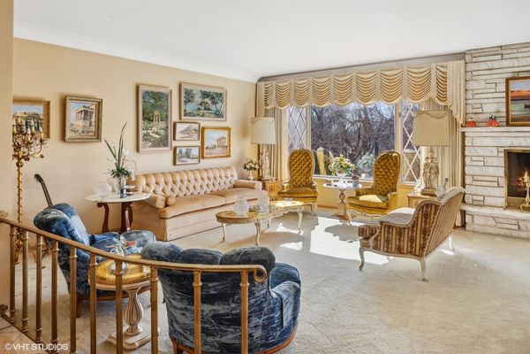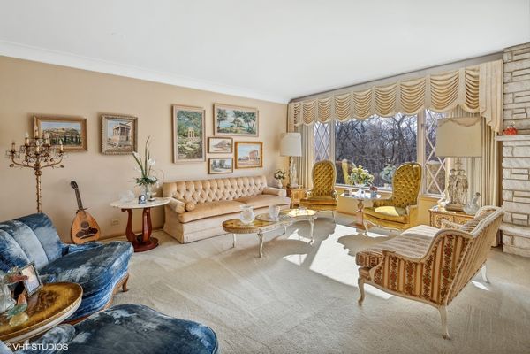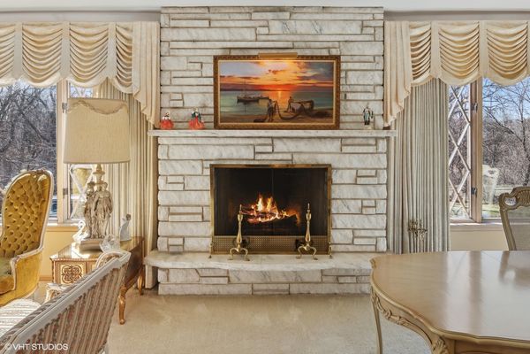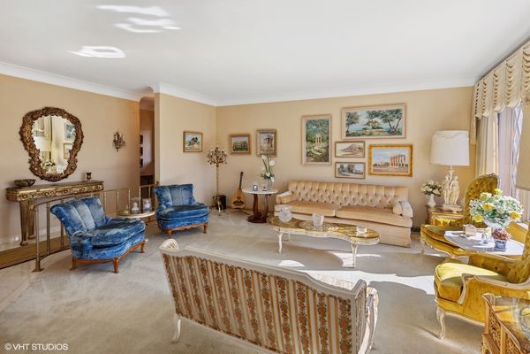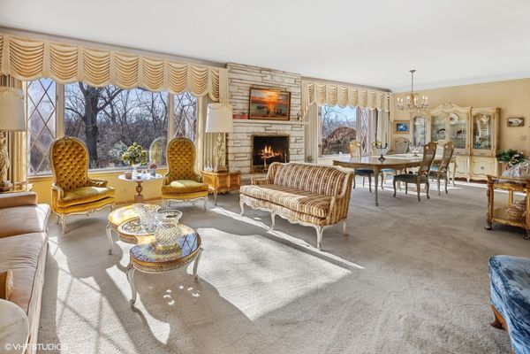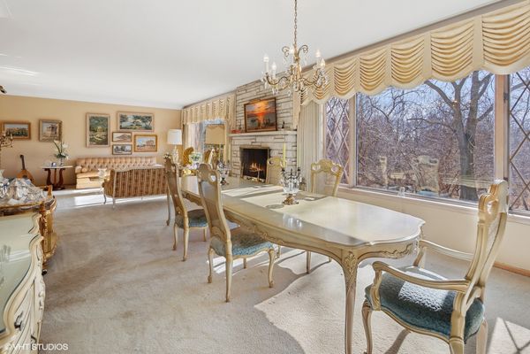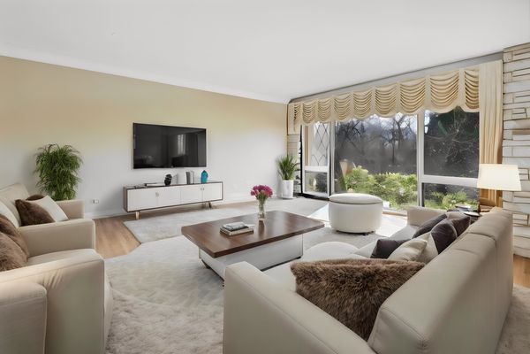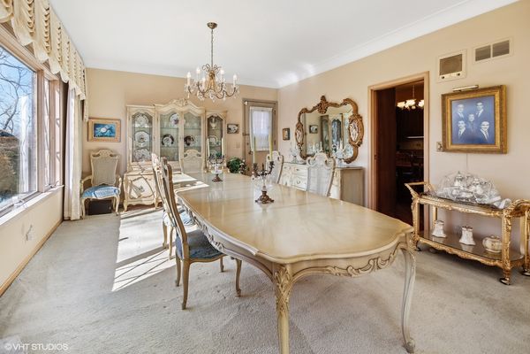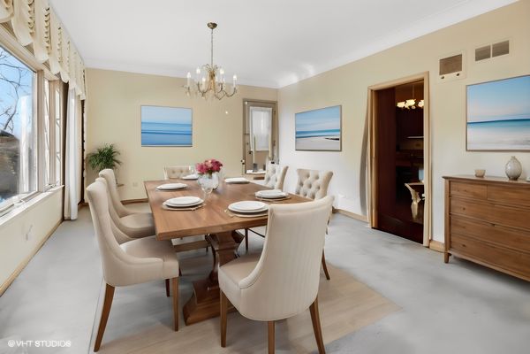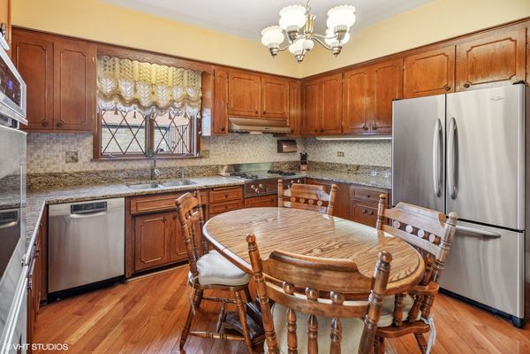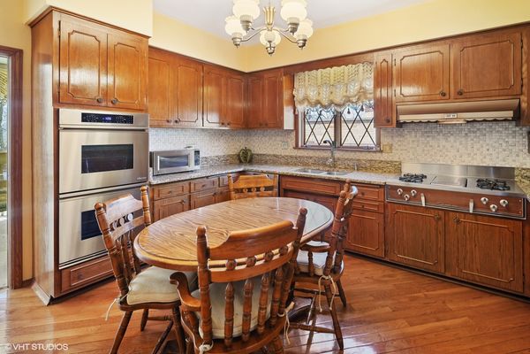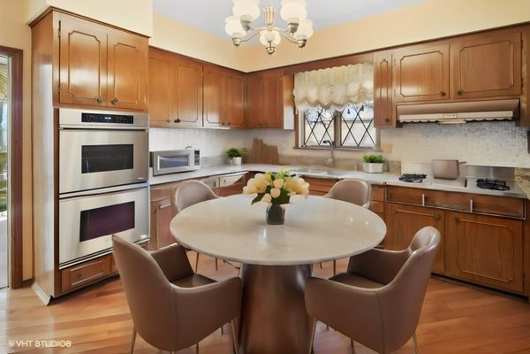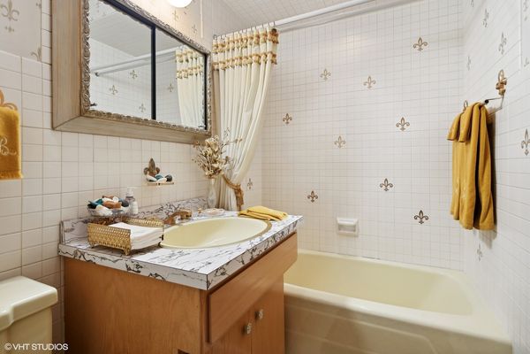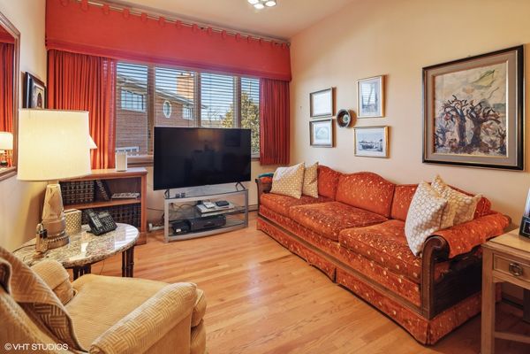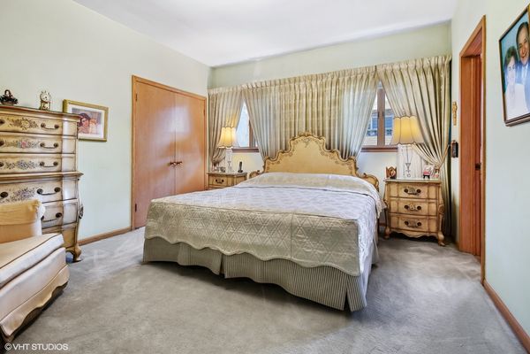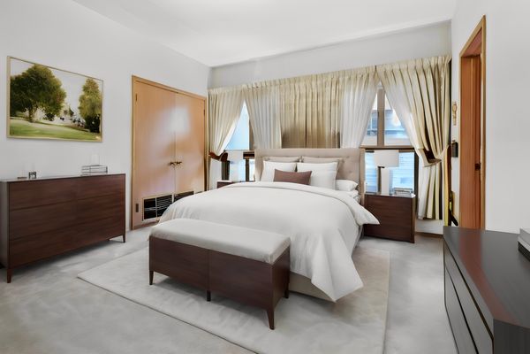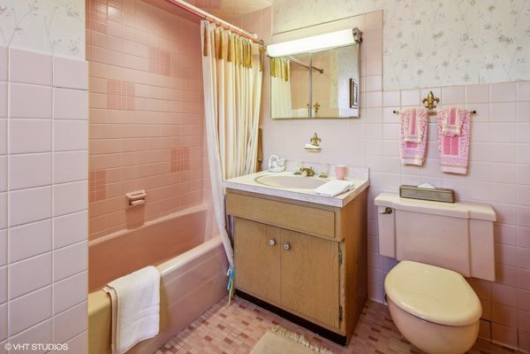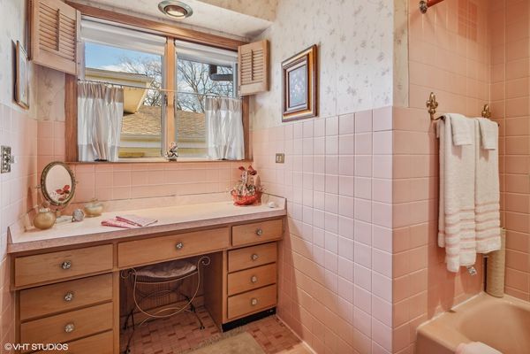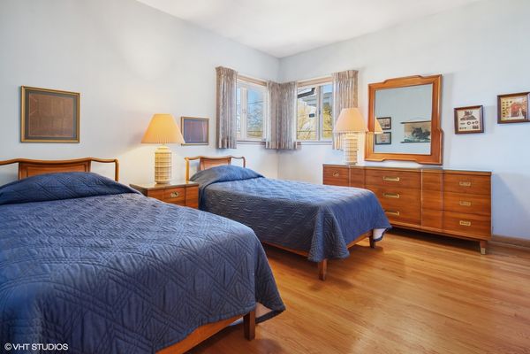4714 W Bryn Mawr Avenue
Chicago, IL
60646
About this home
You will be absolutely stunned by the quality and craftsmanship of this truly one of a kind, mid-century modern raised ranch home overlooking the serene and peaceful Forest Preserves location. Custom designed and built for his own family by original owner, this home embodies the quality of yesteryear with a layout that was truly ahead of its time. Available for the first time since original long-time owners of 64 years!!! Be welcomed into the home from beautiful front foyer which walks into the expansive open-concept living and dining room with stunning Forest Preserve views, tons of natural light, and floor to ceiling natural stone raised-hearth wood burning fireplace. Spacious kitchen has updated flooring and granite countertops and eat-in space, large pantry in kitchen. Four bedrooms all on main level have beautiful hardwood floors and plenty of closet space. One additional en-suite bathroom in one of the bedrooms and primary suite has full primary bath and two large closets. Full bath on main level hallway as well. Fantastic composite deck conveniently steps up from dining room and kitchen and dining room area. You will be absolutely wowed by the lower level entertaining space and recreation room. Massive in size with high ceilings, its full size above grade windows bring it tons of natural light. Huge entertaining area for large gatherings, game room, etc. Family room area also has a second huge custom stone wood burning fireplace and an amazing stone and custom top wet bar with stainless steel sinks and work area. Full second kitchen and dining area for holidays or family gatherings on lower level. Very nice office space and full additional bathroom on lower level as well. Large laundry room and storage area will accommodate all your needs. Huge concrete patio space and large and lush greenery in backyard complete this incredible home. One car attached garage and driveway parking. Come see today! You will not see another home like this or of its quality!
