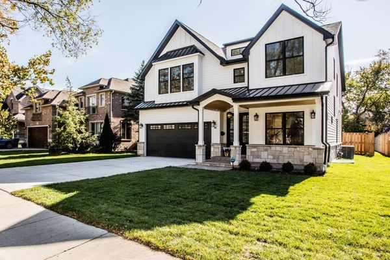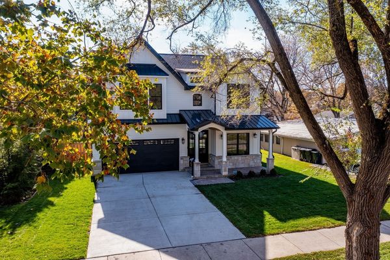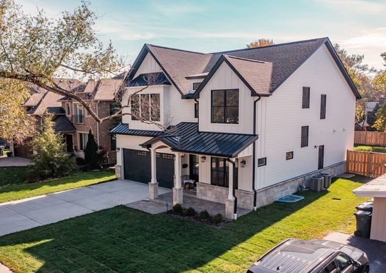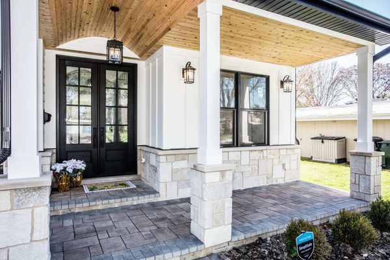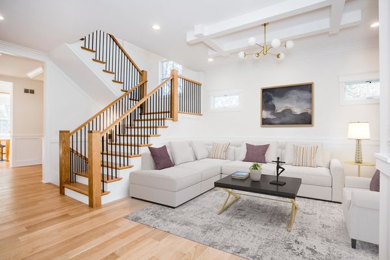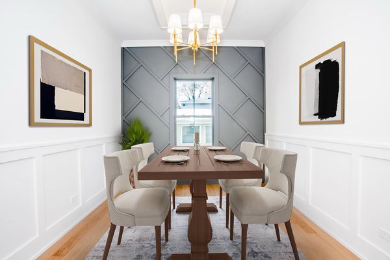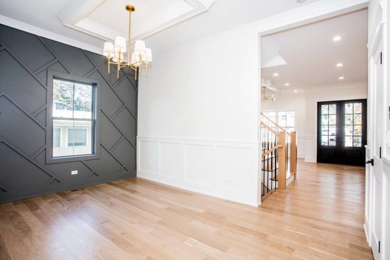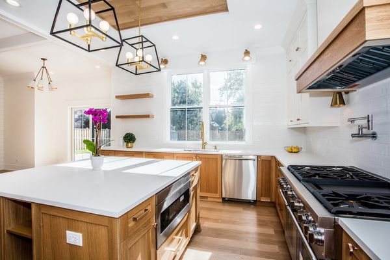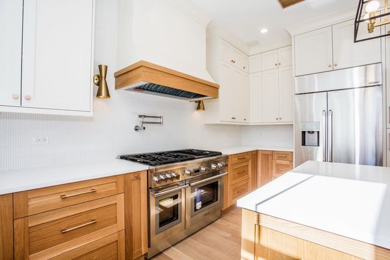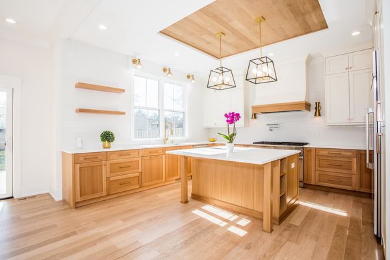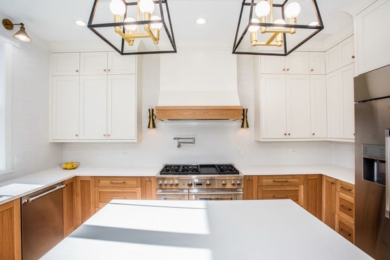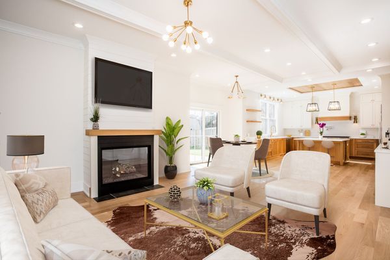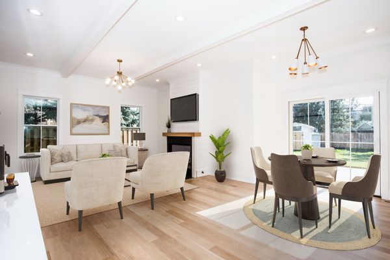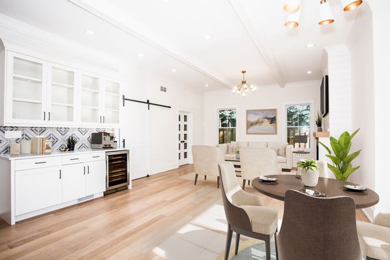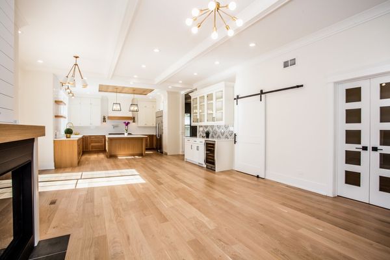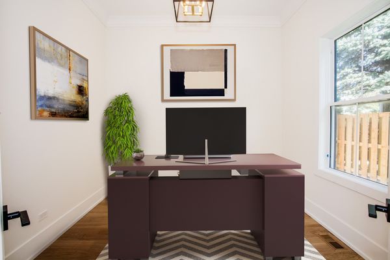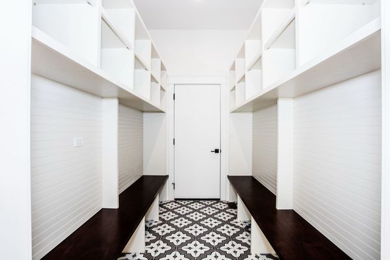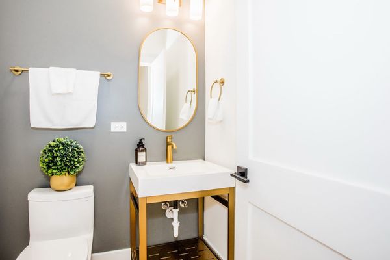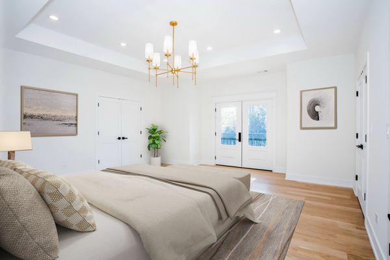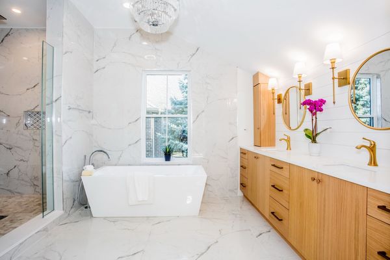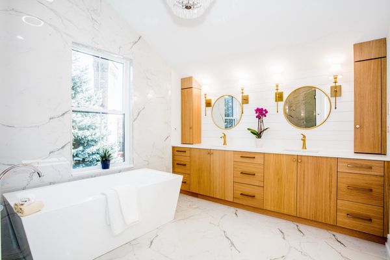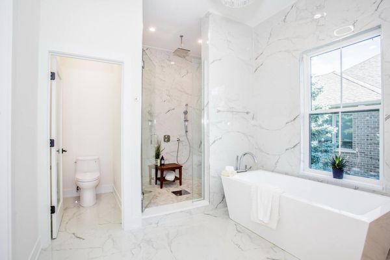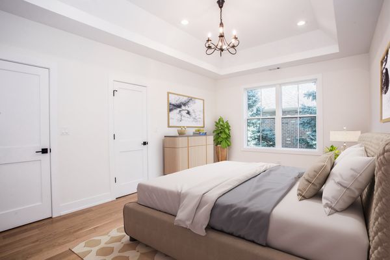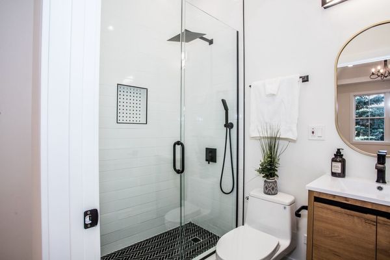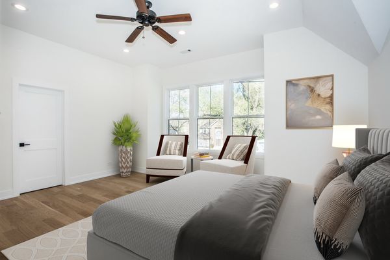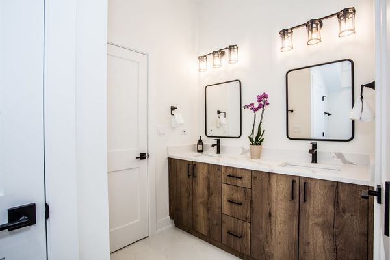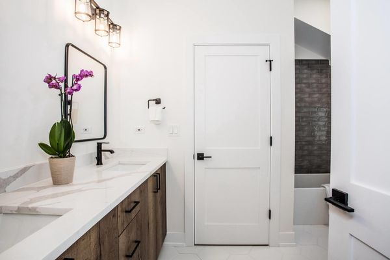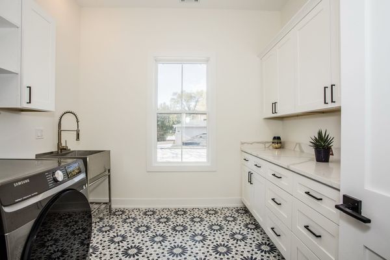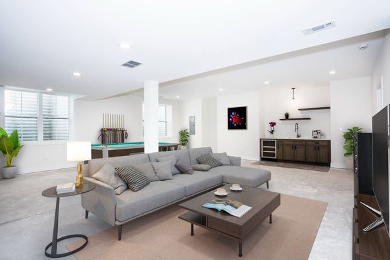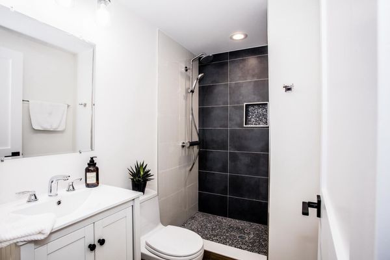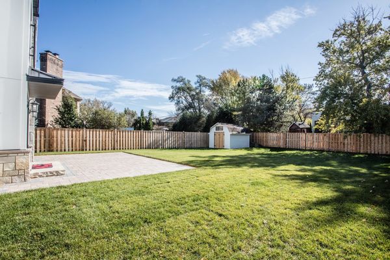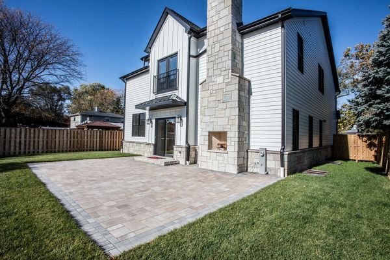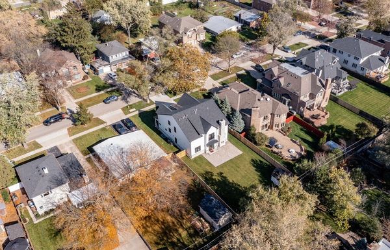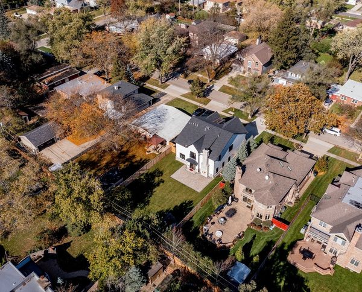4711 Lilac Avenue
Glenview, IL
60025
About this home
NEW CONSTRUCTION, ready to move in! Gorgeous Modern Farmhouse style home in coveted neighborhood, Northfield Woods in Glenview on a 60X167 oversized lot, 6bedrooms/5baths. Loaded with all the features of a high-end luxury home sitting on an oversized lot in with an exceptional design and upscale finishes. Elegant Foyer leads into versatile floor-plan perfect for today's changing lifestyle needs. The first floor features 10 foot ceilings, Dining Room is designed to provide easy accessibility for entertaining & flanked by the Kitchen, Breakfast Room, Buttler Room, Family Room & Living Room. Premium 5 inches width white oak wood flooring, masterfully crafted Kitchen with white oak rift-cut premium cabinetry, 48" Thermador stove, Full size Dacor refrigerator, wine cooler, quartz counters, island with seating for four, Breakfast nook that undulates graciously into main living space with fireplace, coffered ceilings & oversized double pane doors overlooking the magnificent fully sodded and professionally landscaped yard and cedar fence. Great size Office that is cleverly tucked away making work/home life a breeze. Large Mud Room with built-in cubbies, butler pantry, wet bar, two attached car garage and Powder Room complete the main floor. Fantastic 2nd floor with 10 feet ceilings, Owners Suite with tray volume ceilings, Juliet balcony, two exceptional walk-in closets, 7.5ftX10Ft each, with organizers and serene en suite includes: water closet, free standing soaking tub, oversized shower, dual vanity sinks with linen towers. Large 2nd Master Suite, additional 2 bedrooms sharing a Jack&Jill bathroom with stylish finishes and spacious closets with professional organizers. 2nd floor Laundry Room is equally fashionable with custom cabinetry, utility sink and gas washer/dryer. Fabulous Lower Level with oversized windows letting in natural light, 5th & 6th Bedroom, 1 full Bath, Bar with beverage cooler & tons of storage. Other highlights: JeldWen double pane wood Windows, paved patio, fenced yard. Just minutes to Metra, shopping, dining, parks, excellent schools, recreation & I-294. Easy access to the Des Plaines Rives Bike Trail that will take you all the way to Wisconsin or to the City of Chicago. We are also minutes to Glenbrook South High School, the newly remodeled Glenview Community Ice Center, Glenbrook Hospital, The Historic Grove, River Nature Trail Center and the Illinois Tollway.
