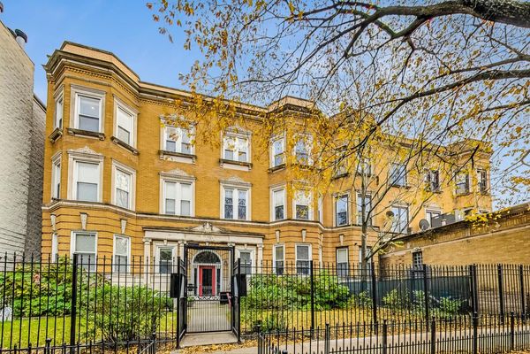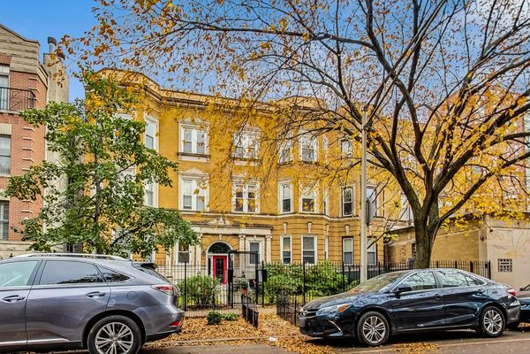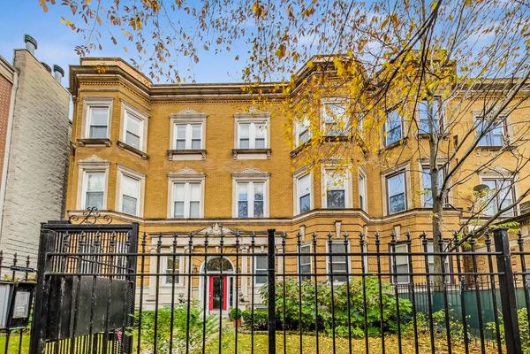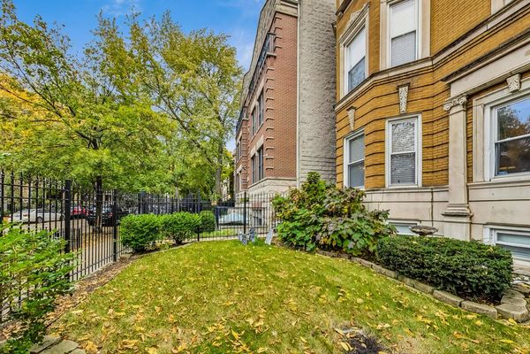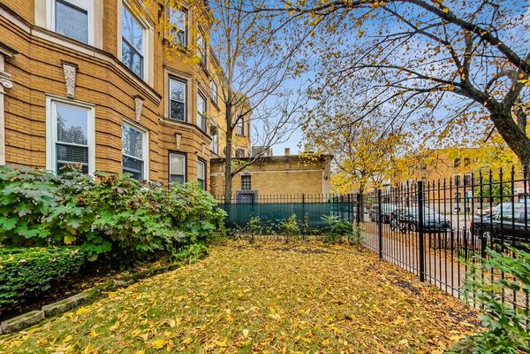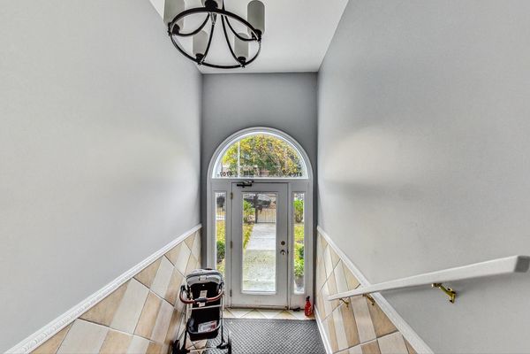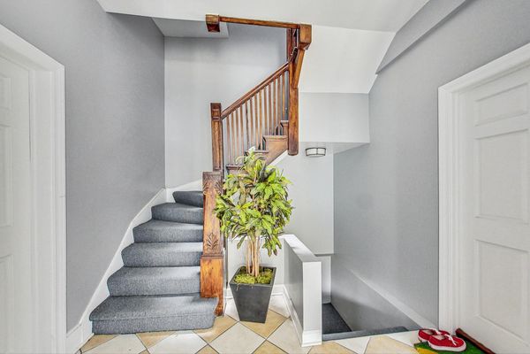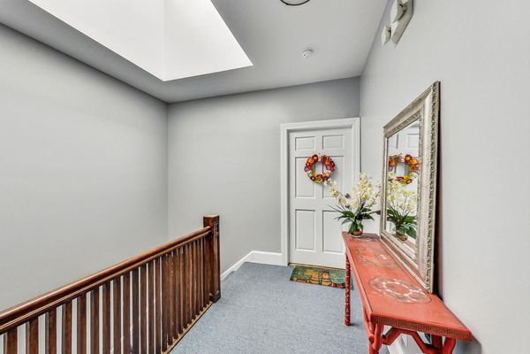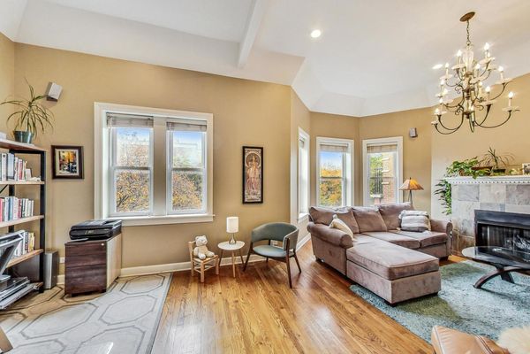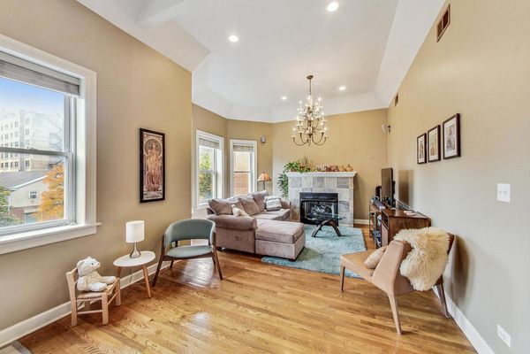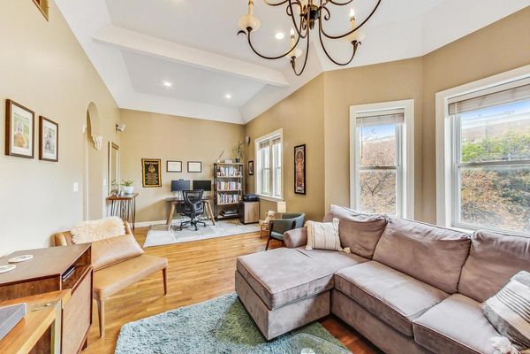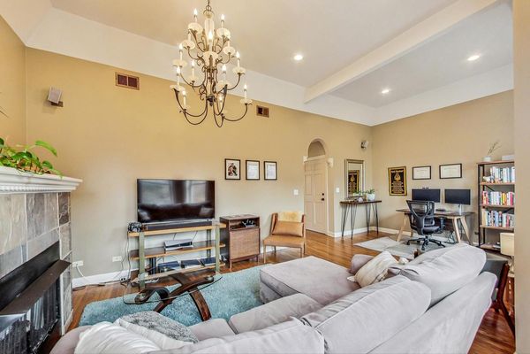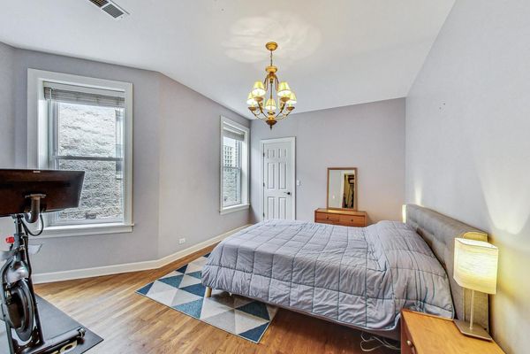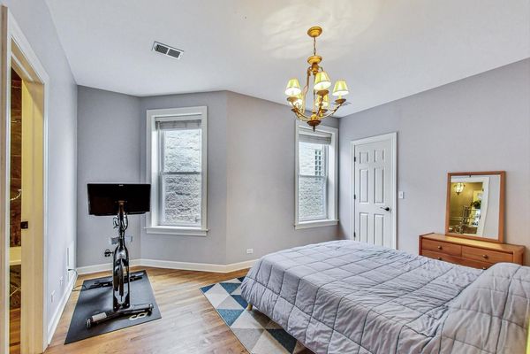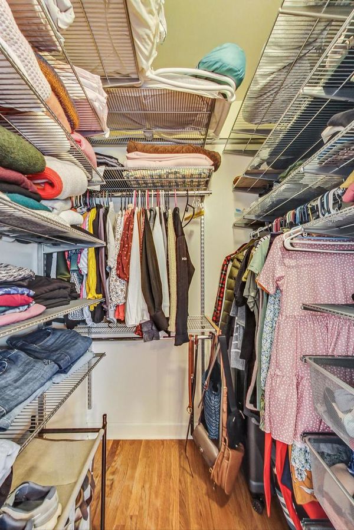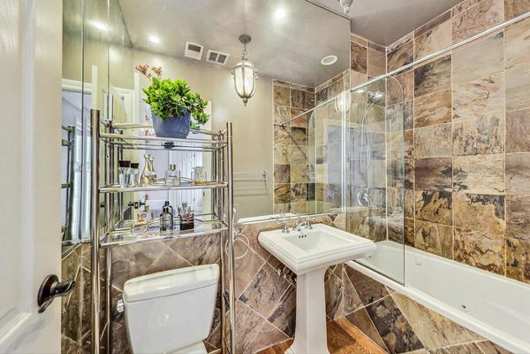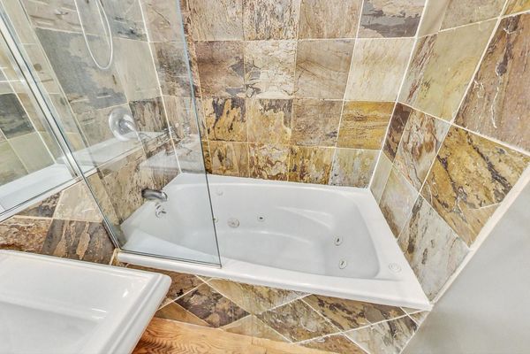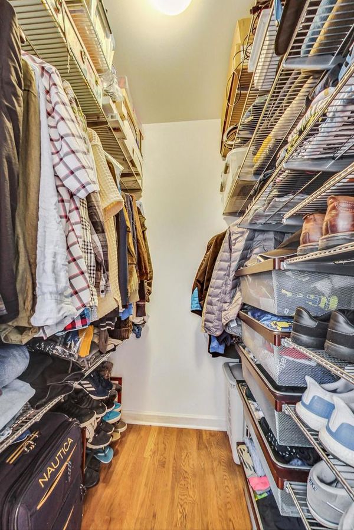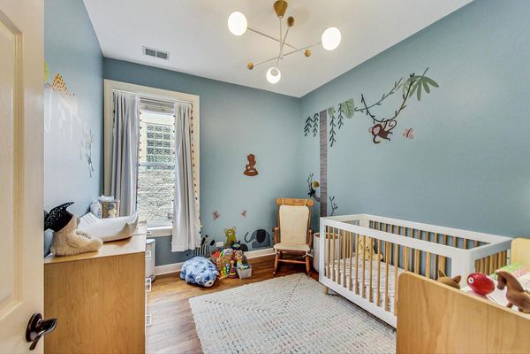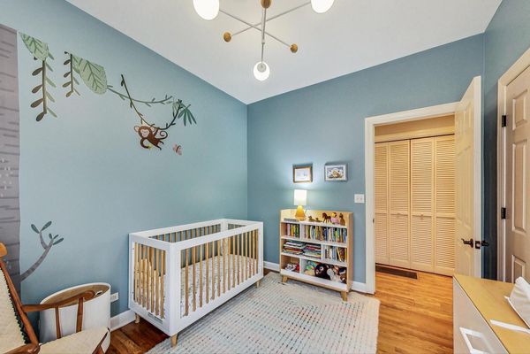4709 N KENMORE Avenue Unit 3N
Chicago, IL
60640
About this home
Welcome home to this extra wide, west sunlit, 2 bedroom, 2 bath, top floor condo located in Uptown! This home resides on a beautiful tree-lined street. This condo offers vaulted high ceilings in the living room with a vent-less gas fireplace tiled with natural stone. There is a nook for your home office in the living room if you are still working from home. Hardwood floors throughout the entire home and a vast amount of sunlight. Updated canned lighting throughout the home with some dimmers swithes. The home has gas forced air and central air. Separate kitchen with formal dining area which leads to a large private deck with east facing sunlight in the morning. The stainless-steel appliances were all replaced in 2022. There is an excellent amount of granite counter space in the kitchen with a full granite backslash with some undermount lighting. There is a high breakfast counter off of the island that seats two. There is a water filtration system that was updated in 2021 located off of the kitchen sink. No plastic water bottles in this house unless they are reusable. Plenty of cabinet space for all of your kitchen gear. In unit stackable, front loader, washer and dryer located in hallway next to the kitchen. There is a large walk-in storage closet which is organized with shelving, also located in the hallway. The en suite, primary bedroom offers room for a large bed and your peloton if you haven't sold it yet. This room has two separate walk-in closets completed with Elfa shelving units. Your private primary bathroom has natural stone tile and a jacuzzi tub with shower. The second bedroom has room for a large bed with a walk-in closet that is organized with Elfa shelving. Second bathroom is located right off the hallway with a skylight and a vaulted ceiling. This brings in natural light throughout the hallway. This bathroom has natural stone tile around the tub and the shower with a unique sink. An outdoor parking spot is included in your price. There is permit parking on the street in front of home. Solid condo association for your peace of mind when purchasing. You are walking distance to the Wilson redline and purpleline stop. The Sheridan or Broadway bus is a block away in either direction. You are close to Lake Shore Drive- off the Wilson exit. A 20-minute walk to the beach which is Lake Michigan- no salt. Jewel, Target, Aldi, and Ross are located a few blocks away. All of your music venues are walking distance from the home. The Aragon, The Riviera and soon to be re-opening The Double Door in Uptown in it's own theater on Wilson, so long Wicker Park.We cannot forget about the world-famous Baton Show Lounge located on Broadway around the corner from your new home!
