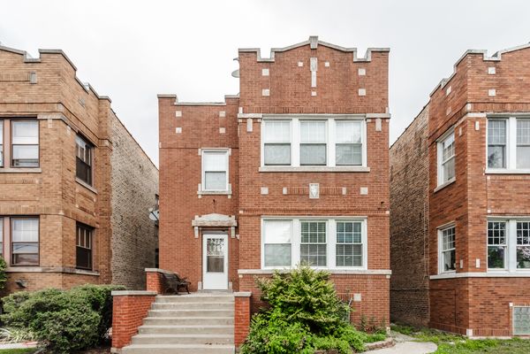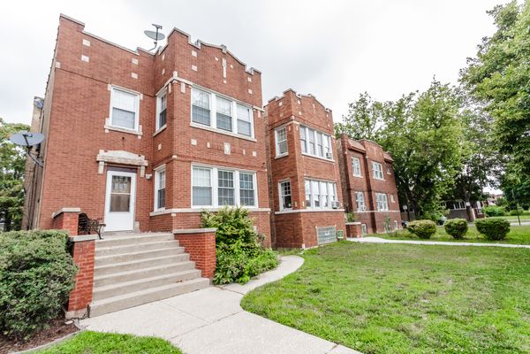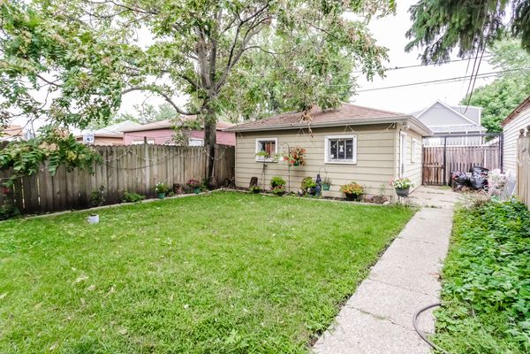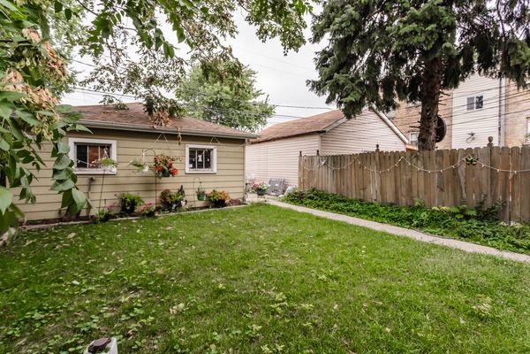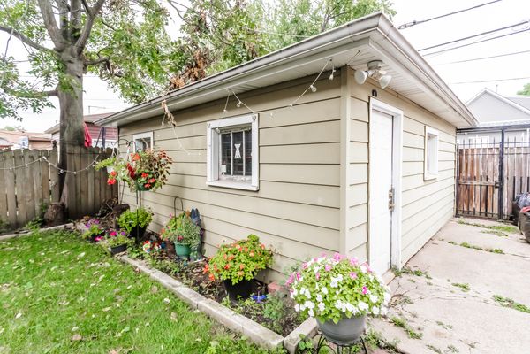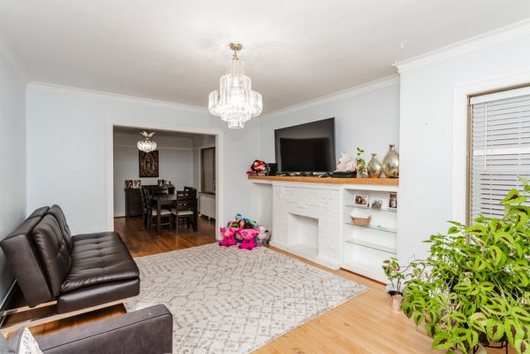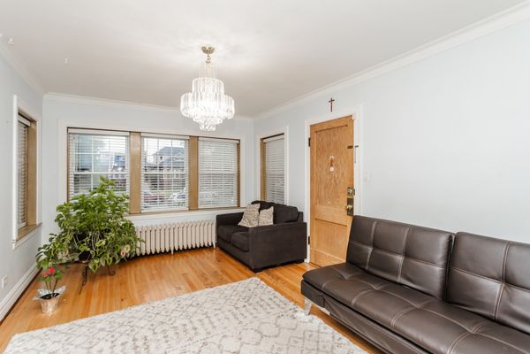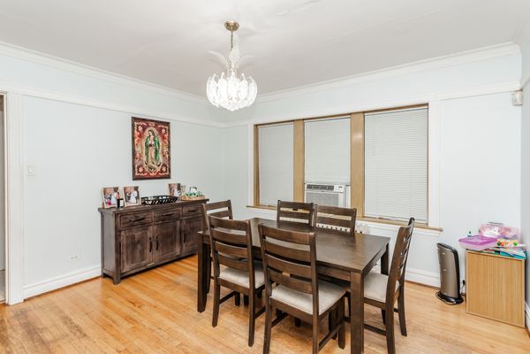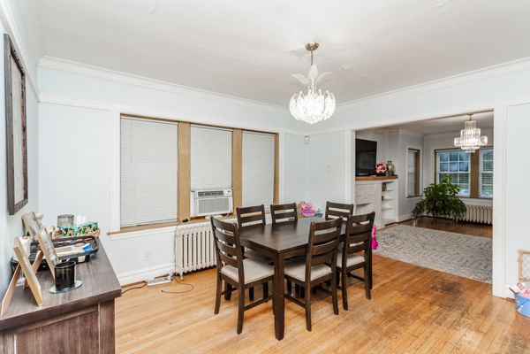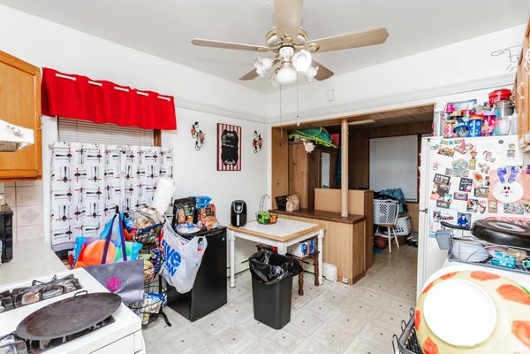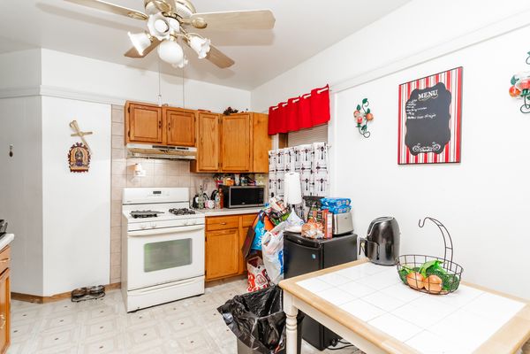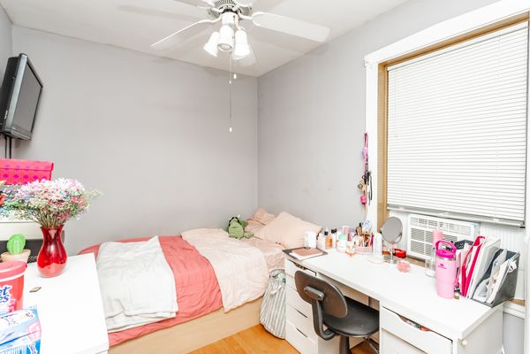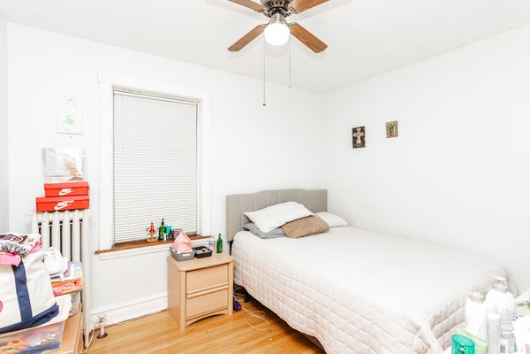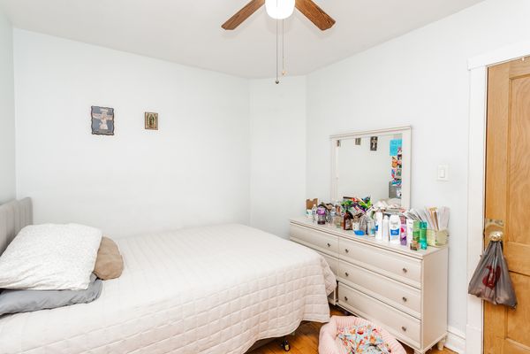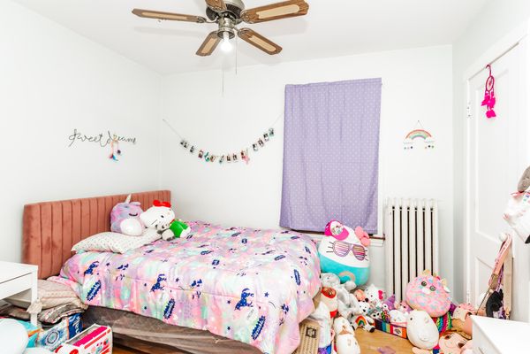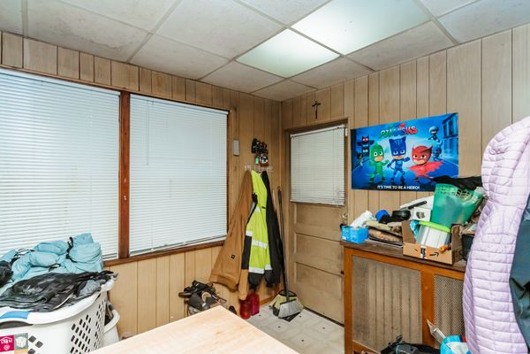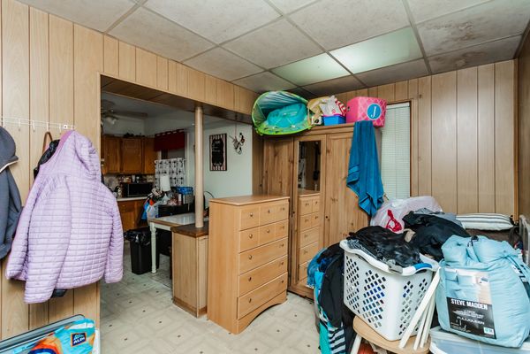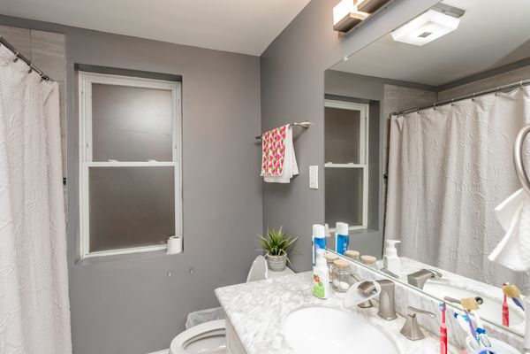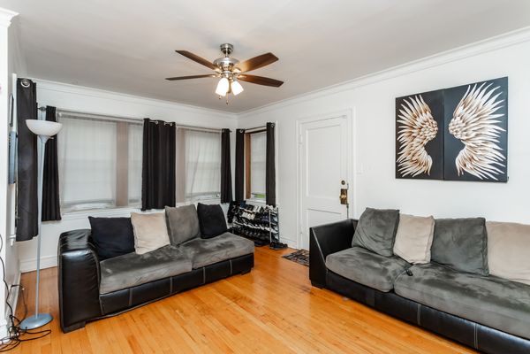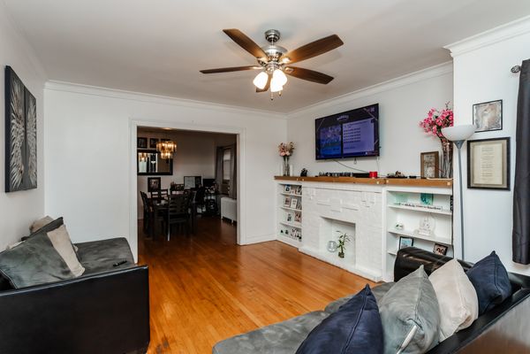4708 W Altgeld Street
Chicago, IL
60639
About this home
Welcome to 4708 W Altgeld, Chicago - a fantastic investment opportunity in the heart of the Belmont Cragin neighborhood. This well-maintained property features two units, each thoughtfully designed for comfortable living. The top floor unit boasts 4 spacious bedrooms and 1 full bathroom, offering plenty of room for various living arrangements. The first-floor unit includes 3 bedrooms, 1 full bathroom, and a versatile den off the kitchen, perfect for a home office, playroom, or additional living space. Both units also have a dedicated dining room, ideal for family meals and gatherings. Outside, you'll find a fully fenced, quaint backyard-perfect for relaxing, gardening, or entertaining. The property also includes a detached two-car garage for convenient parking and additional storage. Additional features include a basement with ample storage space, a laundry area for your convenience, a brand-new boiler from 2023 providing radiant heat throughout the building, and a newly resurfaced roof from 2024. Located in the vibrant Belmont Cragin neighborhood, this property is close to bustling Kelvyn Park, schools, shopping, and is conveniently near the Cicero and Fullerton bus routes. Don't miss out on this excellent opportunity!
