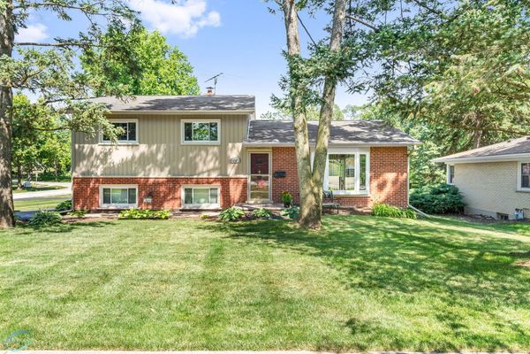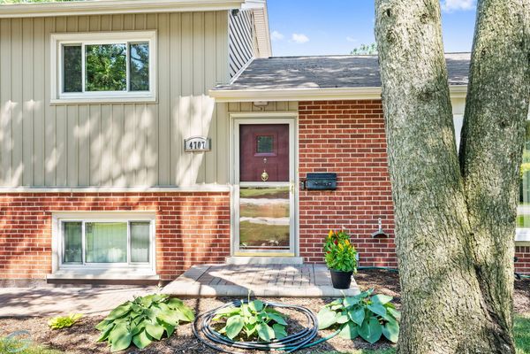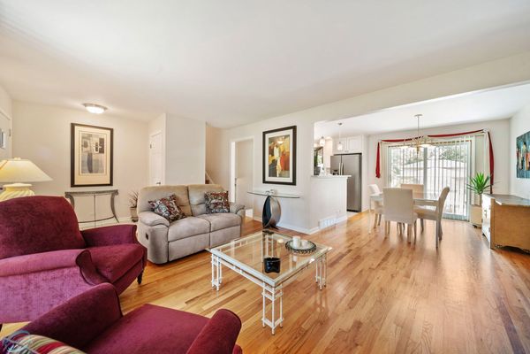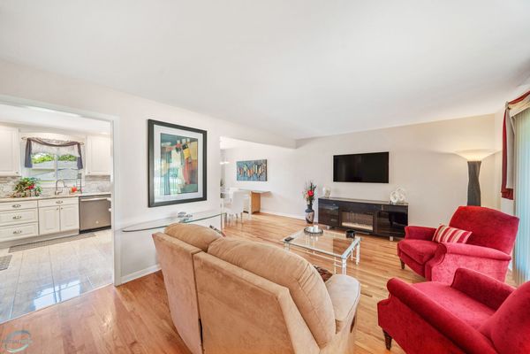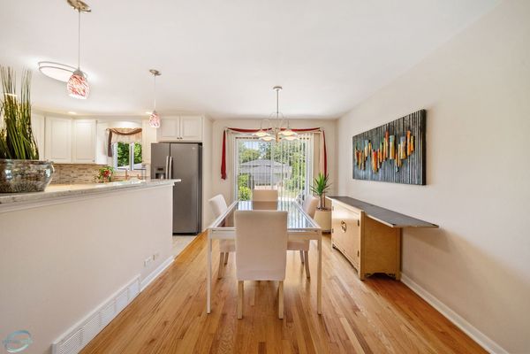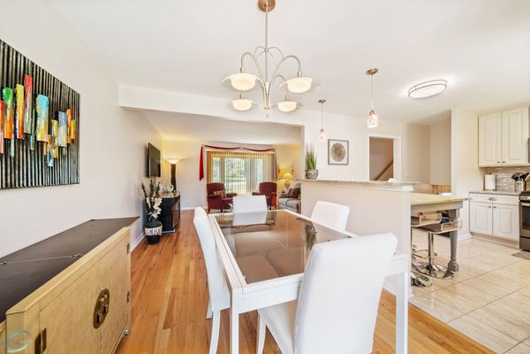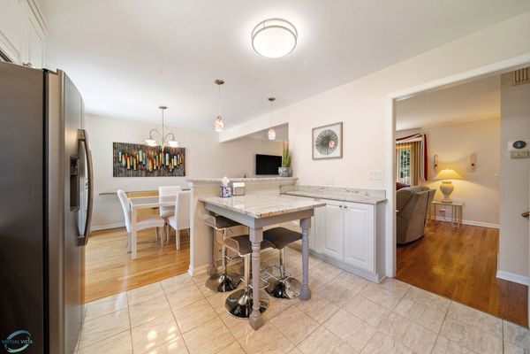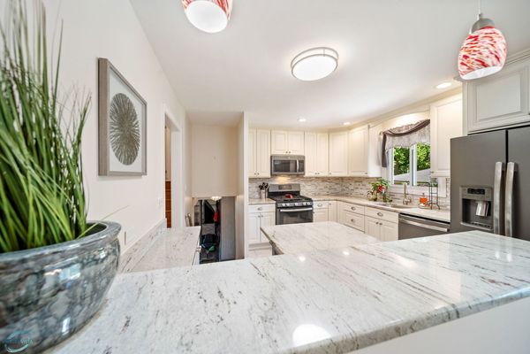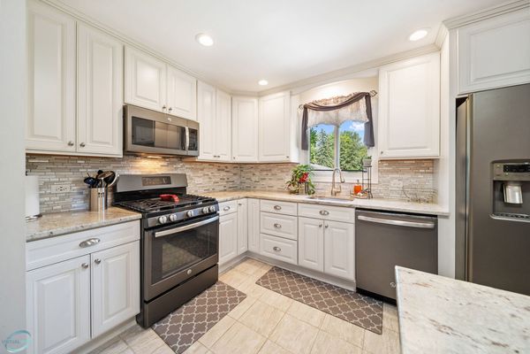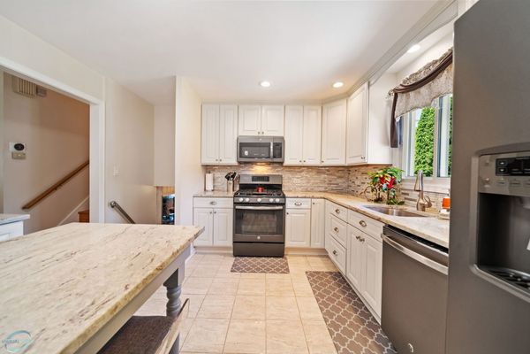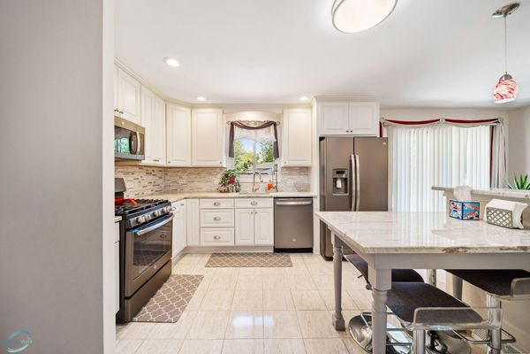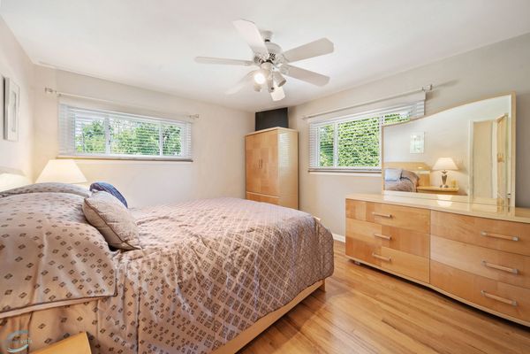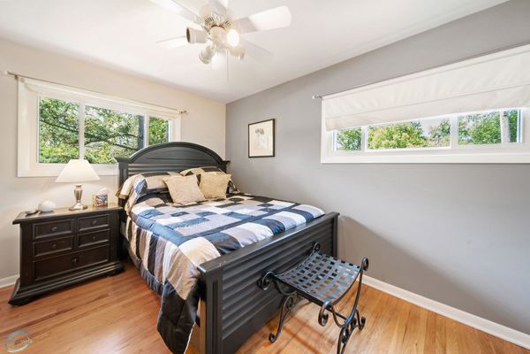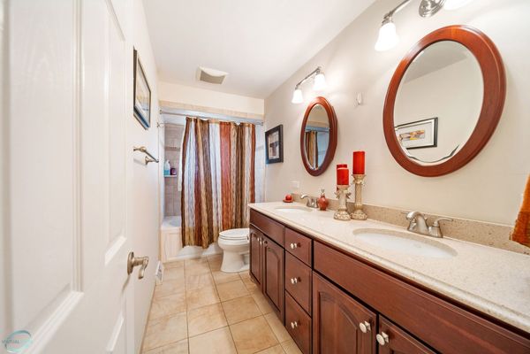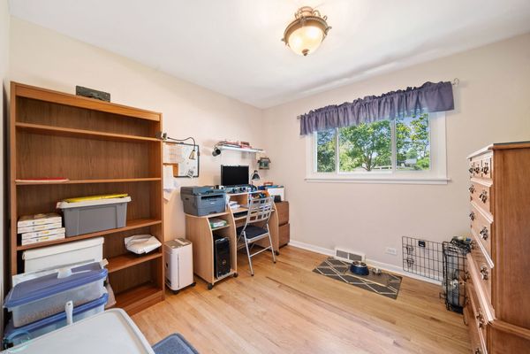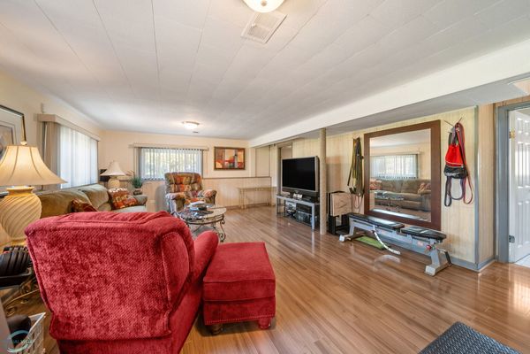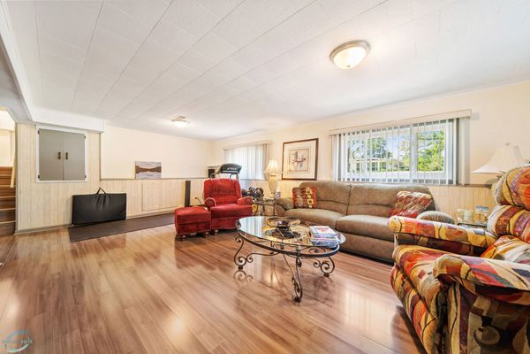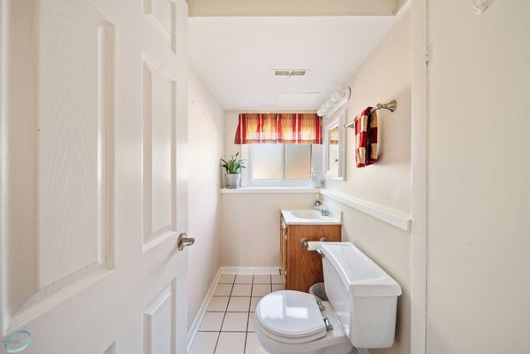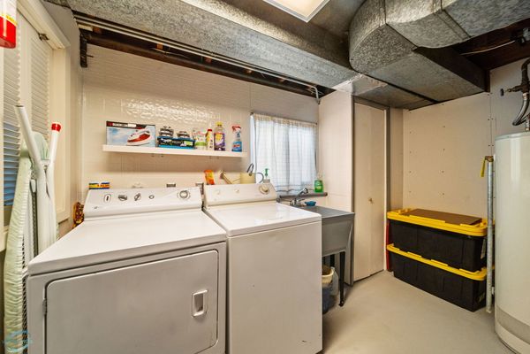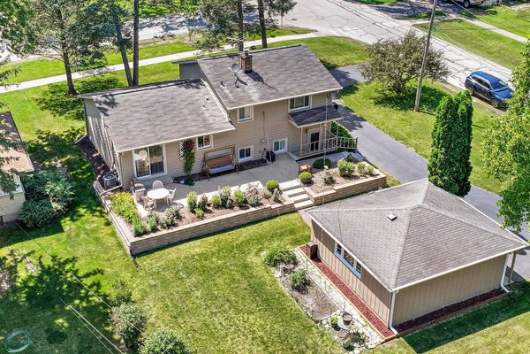4707 Pershing Avenue
Downers Grove, IL
60515
About this home
Impeccable! Professionally-remodeled, low-maintenance Brick/Vinyl split-level in Near North "primo" location/neighborhood. Walk to train, DG rec center, golf course. Hardwood floors, bay window w/architectural molding, six-panel white doors & woodwork, Smart thermostat, tilt-rocker switches, Leverock hardware. Superb Kitchen (new 2016): Off-white Haas raised-panel 42" cabinets, soft-close, granite counters, ceramic/stone backsplash, GE "Slate" stainless steel appliances: microwave, refrigerator w/water/ice, DW, 5-burner oven/range; Free-standing table w/granite top & 4 Lucite/chrome stools, ceramic floor, pendant and recessed lighting. Remodeled bath with Kohler whirlpool tub, European double vanity w/Corian top and Kohler porcelain sinks, Kohler upgraded commode; 22x18 lower level rec room w/laminate flooring, vertical blinds; utility/laundry room, rear entry hall w/storage closet; Three sunny BRS with hardwood floors, double closets w/interior lights; Lennox hi-efficiency HVAC, Aprilaire (2016); Royal Sovereign 3-tab architectural shingle roof & Kensington thermopane windows (2007); lovely paver-brick front walk (2020), aesthetic rear covered entry to lower level; Stunning landscaping with rear paver-brick walk, solid stone steps, retaining wall (2016), flower beds, clematis vines, oversized concrete patio, sought-after horseshoe asphalt side driveway; 2+ car garage with extra parking, EDO, newer overhead & service door. New sump pump & Battery backup (2018) in concrete slush crawl, great storage. Easy access to I-88, I-355, restaurants, shopping, and downtown DG. Don't miss this GEM with terrific curb appeal!
