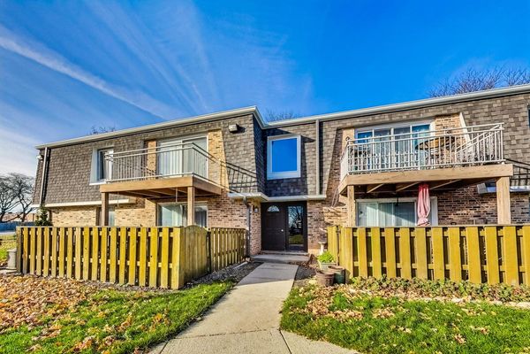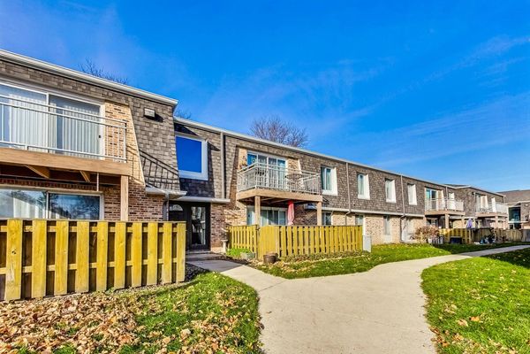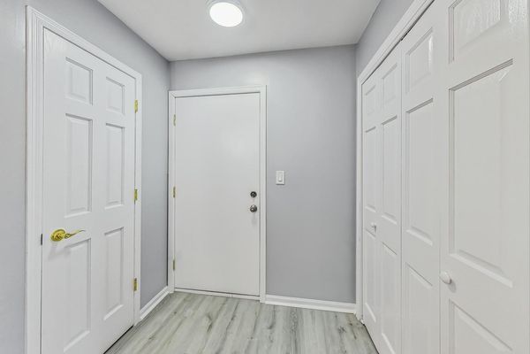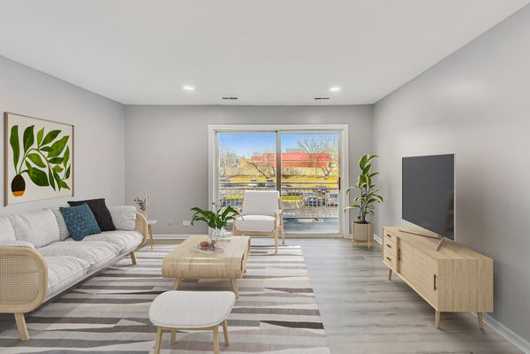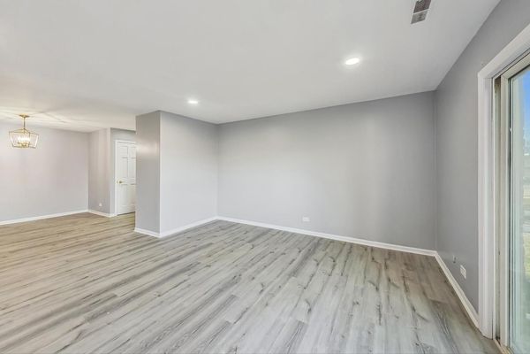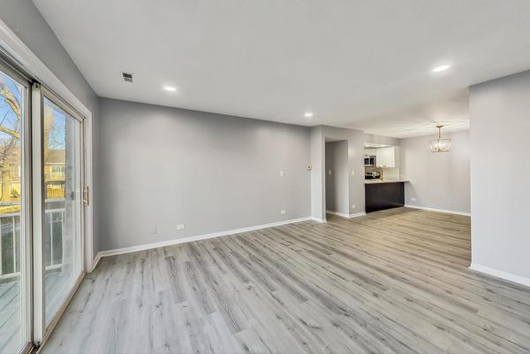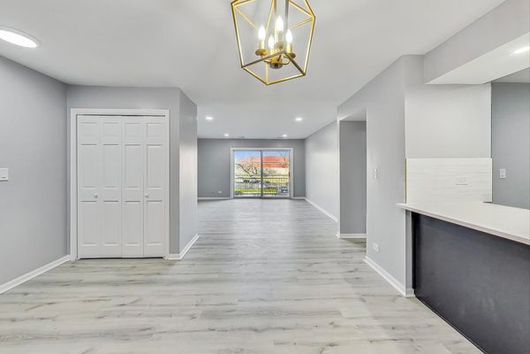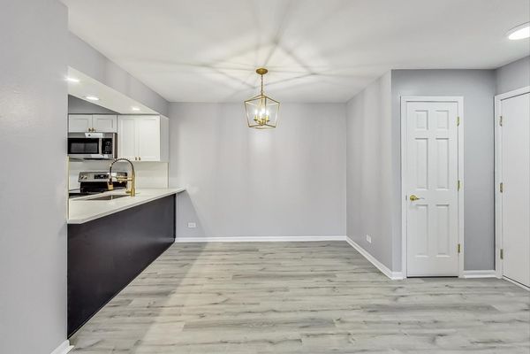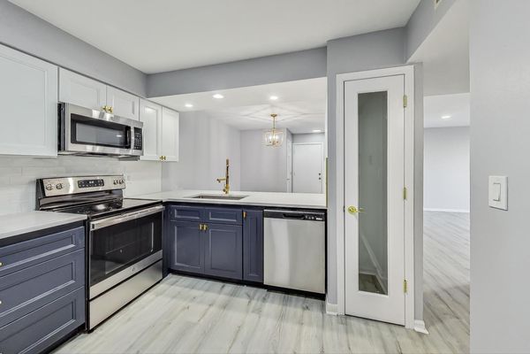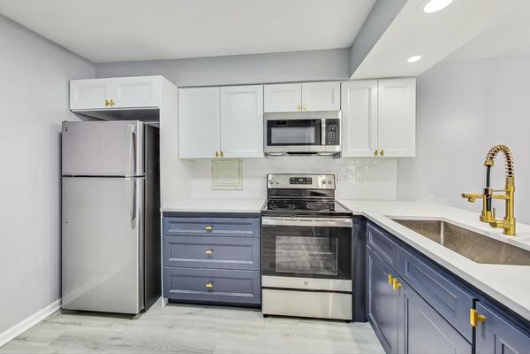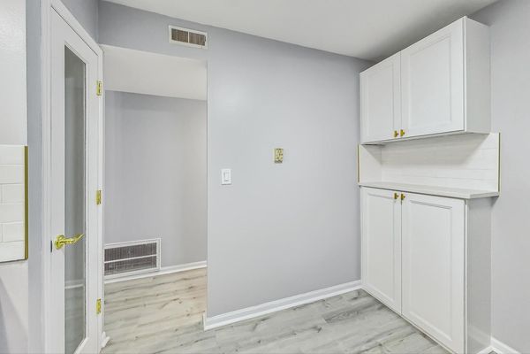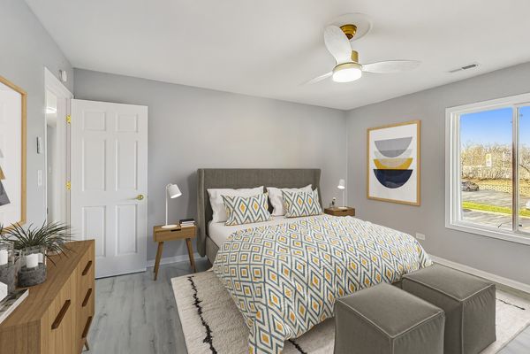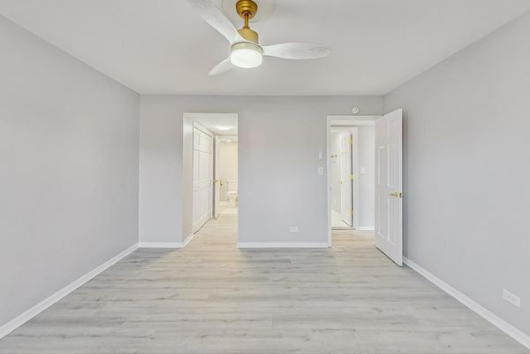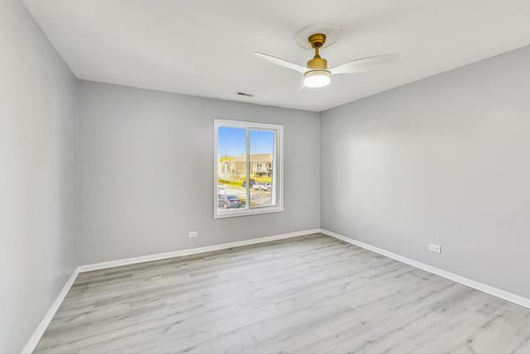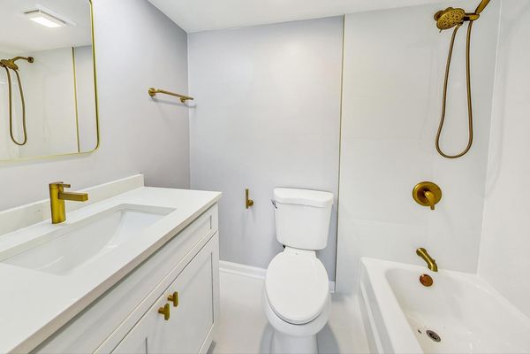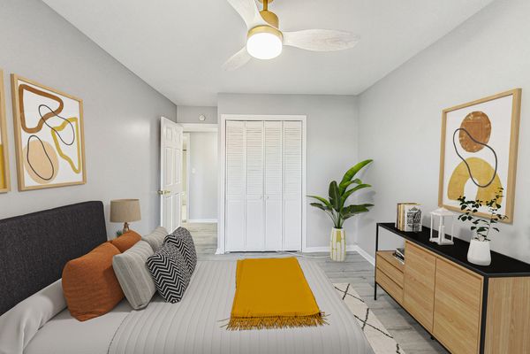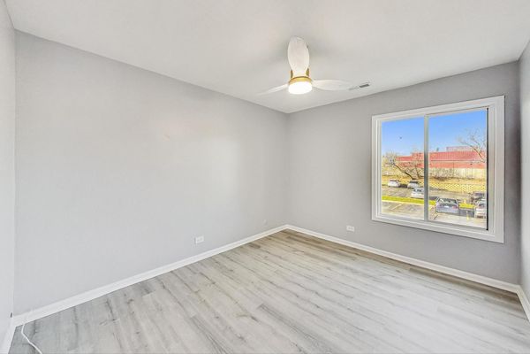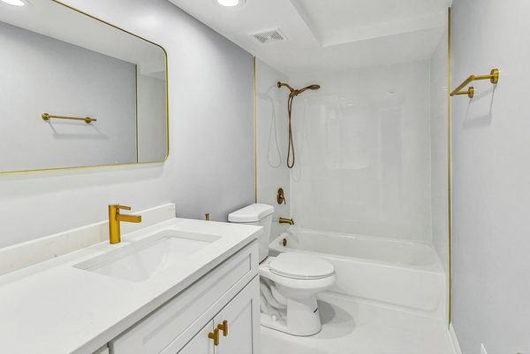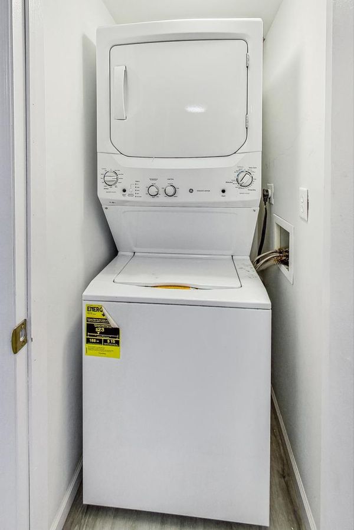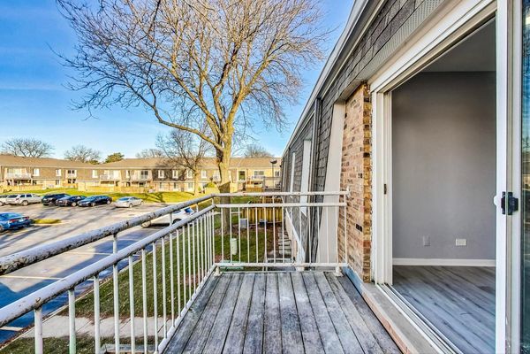4704 Euclid Avenue Unit 2A
Rolling Meadows, IL
60008
About this home
FANTASTIC OPPORTUNITY TO OWN/INVEST! RARE, 2 bedroom, 2 bathroom condo located in the highly desirable City of Rolling Meadows. This unit has undergone a full renovation and features an entirely new interior with modern finishes throughout and includes 1, 190 square feet of living space! Unit updates include new doors, newly installed wood laminate flooring, and new light fixtures with recessed lighting throughout (2023). This newly painted unit offers a fantastic layout that includes a spacious, sun-filled living/dining room combo, perfect for entertaining! The remodeled kitchen features 42' inch cabinets combined with newly installed quartz countertops and all new stainless steel appliances (2023). The kitchen also features a new coffee station with built-in cabinets and a new counter that provides plenty of additional space (2023). This unit offers two updated bedrooms with nice-sized closets that provide ample storage space. The unit offers two fully remodeled bathrooms that feature a new tub and stand-up shower (2023). This unit is also equipped with an updated hot water tank, a newer heating system, and an in-unit washer and dryer. The unit includes two assigned outdoor parking spaces with additional visitor parking. The well-maintained building features an outdoor pool with a clubhouse, perfect for all outside gatherings. Assessments include common insurance, pool access, and exterior maintenance including lawn care and snow removal. The property is situated in a quiet neighborhood near parks, great schools, and public transportation with immediate access to Interstate 290/90, ideal for any commute! It is also centrally located between Arlington Heights and Schaumburg, within quick distance to Woodfield Mall and its nearby shops and restaurants. LOCATION, LOCATION, LOCATION! This home is a must see, don't miss out.
