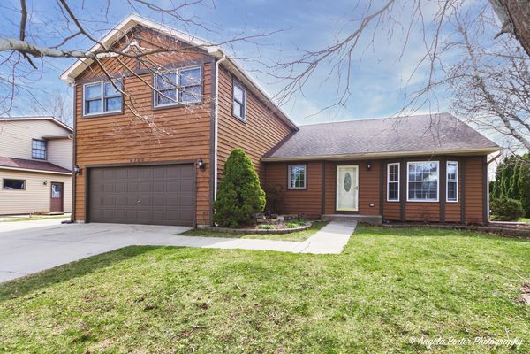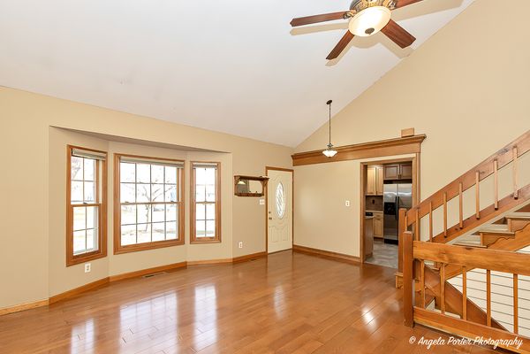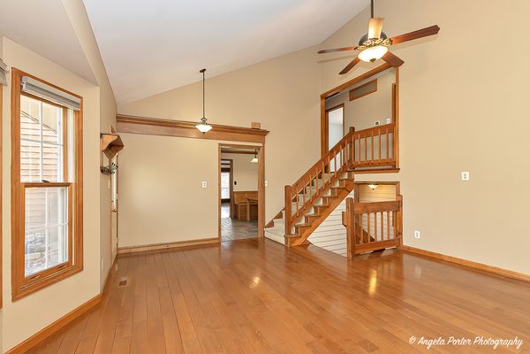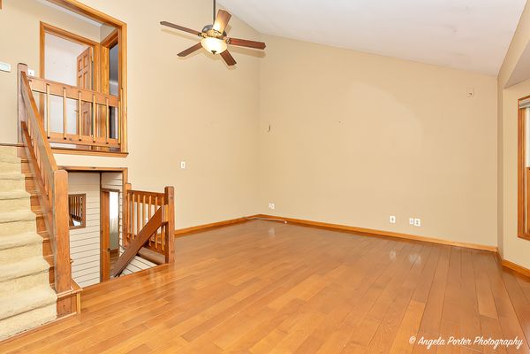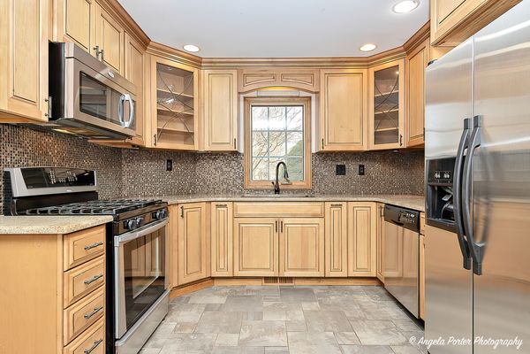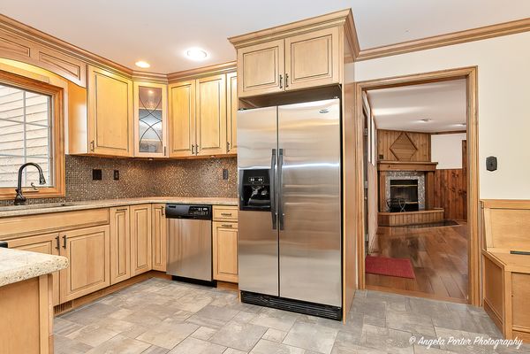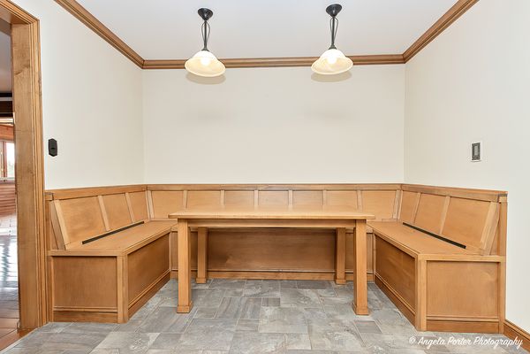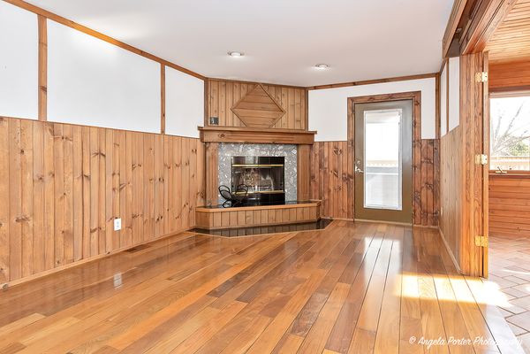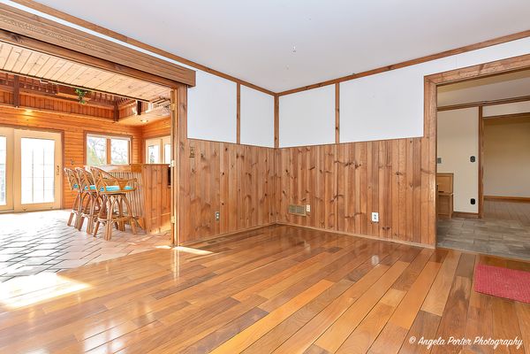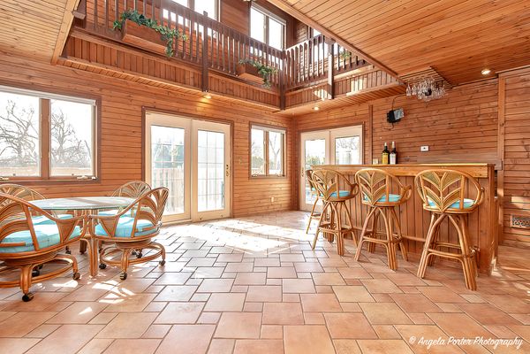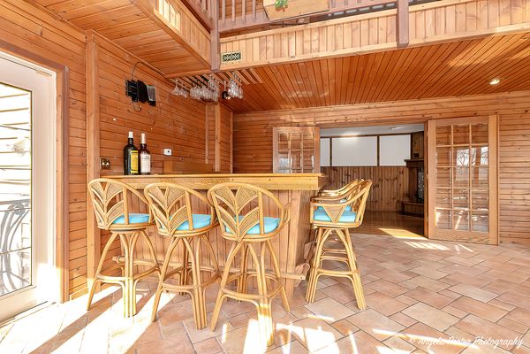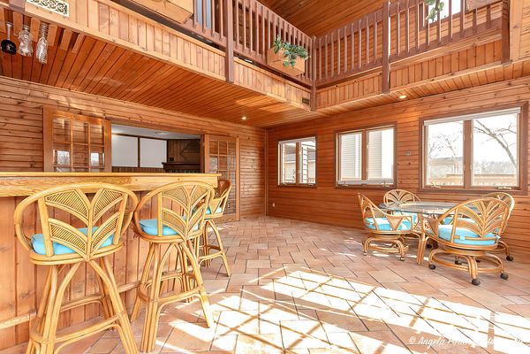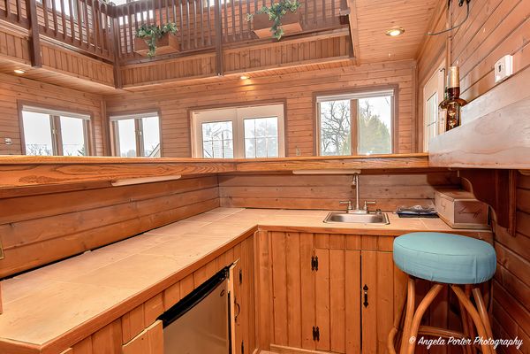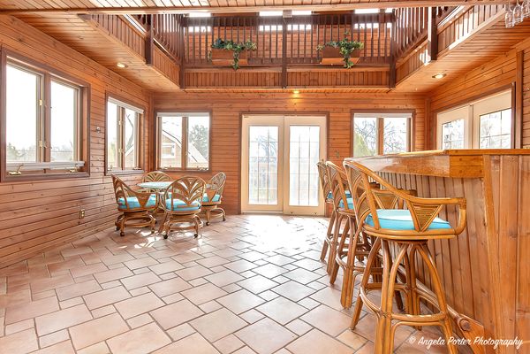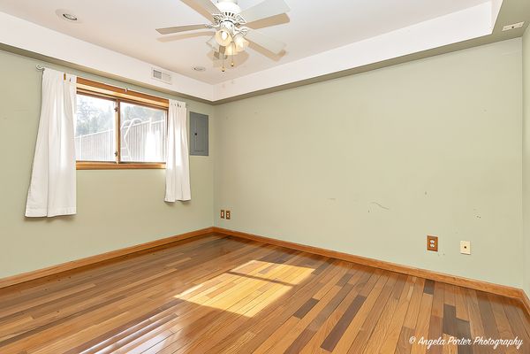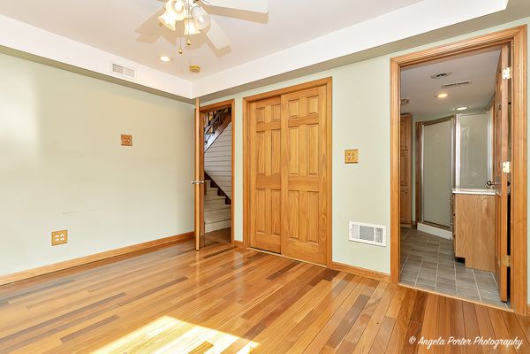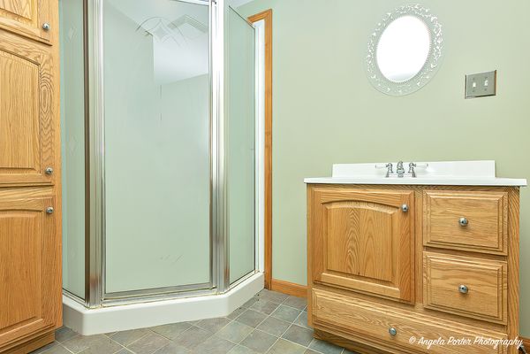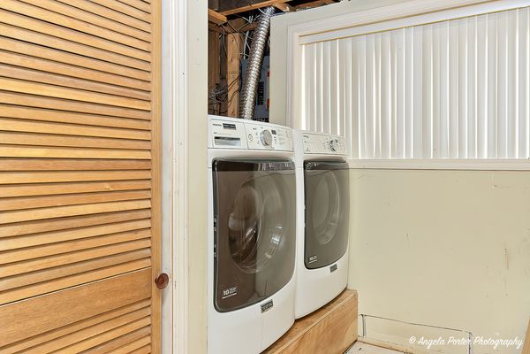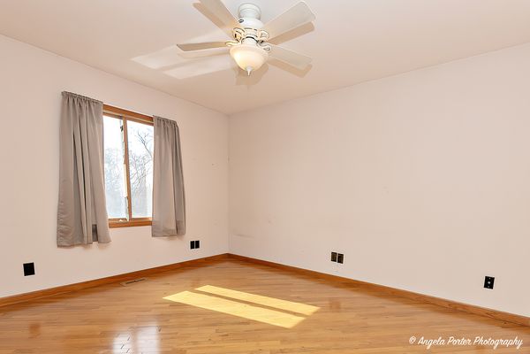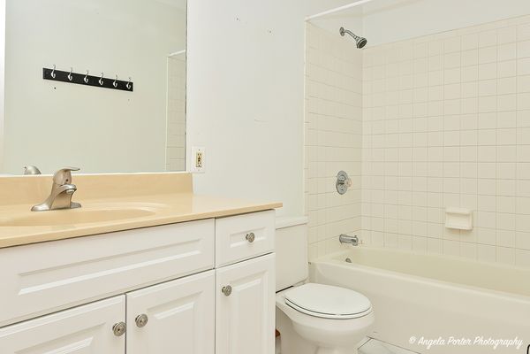4703 W Glenbrook Trail
McHenry, IL
60050
About this home
Discover the epitome of living in the expanded Fairview Model home, ideally located at 4703 W Glenbrook Trail. This exceptional residence has been thoughtfully designed to offer both comfort and elegance, showcasing a blend of indoor and outdoor living spaces that cater to the modern lifestyle. Step inside to find a stunning addition that introduces a lavish master suite, meticulously designed for ultimate relaxation and privacy. This home sets the stage for entertainment and enjoyment with a sophisticated bar located on the first floor, perfect for hosting social gatherings and celebrating life's moments. Featuring 4 spacious bedrooms and 3 full baths, this home accommodates both family and guests with ease. The heart of the home is its updated kitchen, equipped with modern appliances and finishes, where culinary enthusiasts can indulge in their passion. Outdoor living is reimagined with a generous deck and an inviting in-ground pool, offering a serene escape or the perfect spot for lively summer parties. The outdoor kitchen further enhances your al fresco dining experiences, making every meal memorable. Unique to this property is the additional parking space for an RV or camper, providing convenience for adventurers. Inside, the warmth of hardwood floors extends through the bedrooms and additional living spaces, while radiant heat on the 1st floor, master bath, and office ensures year-round comfort. 4703 W Glenbrook Trail is more than just a home; it's a sanctuary where space meets comfort and lifestyle meets convenience. Embrace this exceptional living experience and make your dream home a reality.
